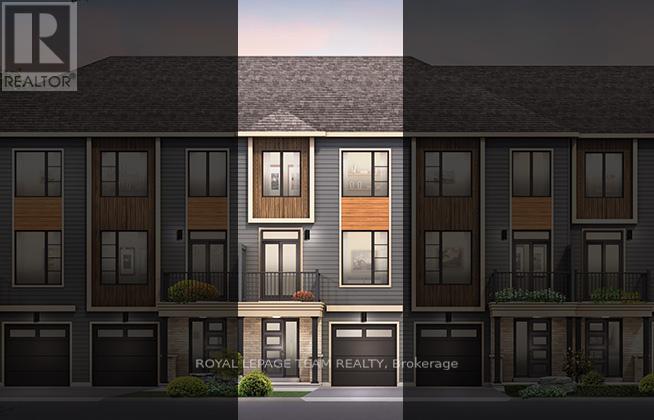707 Confluence Walk Ottawa, Ontario K4A 5R6
2 Bedroom
2 Bathroom
Central Air Conditioning
Forced Air
$519,900
The perfect home for entertaining, the Cambridge has a spacious open concept Second Floor that is ideal for hosting friends and family in either the Dining area or in the Living space that is overflowing with an abundance of natural light. On the Third Floor, you have 2 bedrooms. All Avenue Townhomes feature a single car garage, 9' Ceilings on the Second Floor, and an exterior balcony on the Second Floor to provide you with a beautiful view of your new community. Make the Cambridge your new home in Avalon West, Orleans. May 20th 2025 occupancy! **EXTRAS** Minto Cambridge Model. Flooring: Laminate, Carpet, Tile (id:36465)
Property Details
| MLS® Number | X11939089 |
| Property Type | Single Family |
| Community Name | 1117 - Avalon West |
| Parking Space Total | 2 |
Building
| Bathroom Total | 2 |
| Bedrooms Above Ground | 2 |
| Bedrooms Total | 2 |
| Appliances | Dishwasher, Dryer, Hood Fan, Microwave, Stove, Washer, Refrigerator |
| Construction Style Attachment | Attached |
| Cooling Type | Central Air Conditioning |
| Exterior Finish | Brick, Vinyl Siding |
| Foundation Type | Slab |
| Half Bath Total | 1 |
| Heating Fuel | Natural Gas |
| Heating Type | Forced Air |
| Stories Total | 3 |
| Type | Row / Townhouse |
| Utility Water | Municipal Water |
Parking
| Attached Garage |
Land
| Acreage | No |
| Sewer | Sanitary Sewer |
| Size Depth | 45 Ft |
| Size Frontage | 20 Ft |
| Size Irregular | 20 X 45 Ft |
| Size Total Text | 20 X 45 Ft |
| Zoning Description | R3 |
Rooms
| Level | Type | Length | Width | Dimensions |
|---|---|---|---|---|
| Second Level | Living Room | 5.94 m | 3.04 m | 5.94 m x 3.04 m |
| Second Level | Dining Room | 3.47 m | 3.4 m | 3.47 m x 3.4 m |
| Second Level | Kitchen | 3.37 m | 2.48 m | 3.37 m x 2.48 m |
| Third Level | Primary Bedroom | 5.3 m | 3.2 m | 5.3 m x 3.2 m |
| Third Level | Bedroom 2 | 4.26 m | 2.79 m | 4.26 m x 2.79 m |
https://www.realtor.ca/real-estate/27838728/707-confluence-walk-ottawa-1117-avalon-west
Interested?
Contact us for more information



