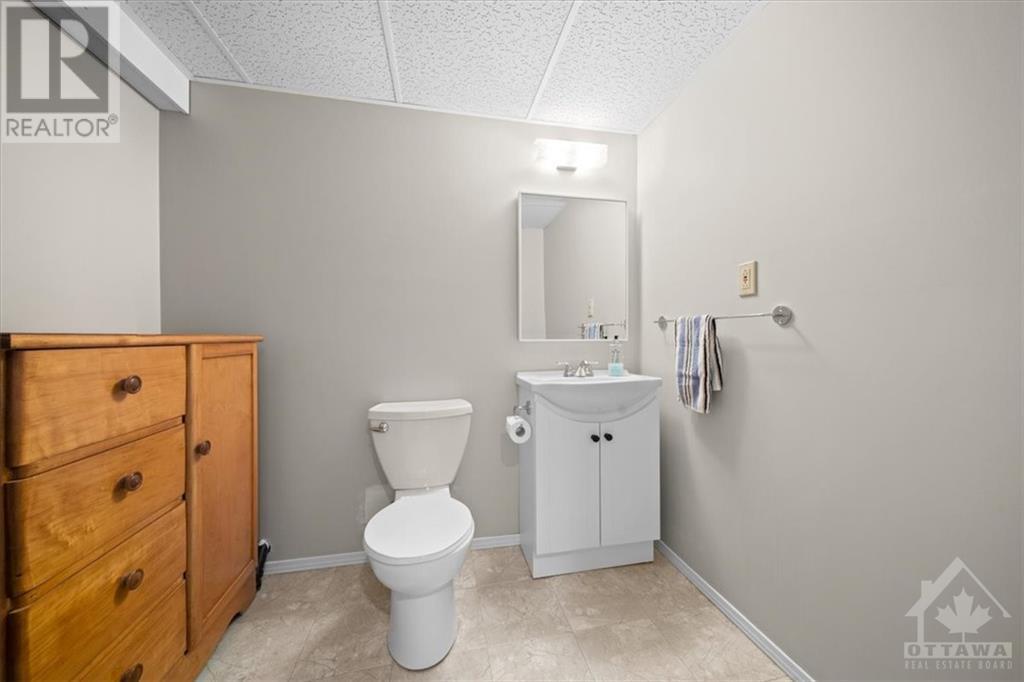7 River Oaks Court Ottawa, Ontario K2S 1L3
$535,000Maintenance, Property Management, Other, See Remarks
$625 Monthly
Maintenance, Property Management, Other, See Remarks
$625 MonthlyOPEN HOUSE SAT 2-4PM// VERY pretty home on a VERY desired court! This property has NO front neighbor & mature trees in the backyard allowing for LOTS of privacy! Tiled good size entry. The kitchen has SOOO many cabinets, WONDERFUL storage thanks to the wall pantry! Lots of countertop space! The eat in area has a window that allows for extra sunshine to flood the kitchen. Functional floor plan! The dining room can house your large table & a hutch! A wood burning fireplace can be found in the living room! The 4-season sunroom has french doors & is a wonderful place to enjoy the beautiful views. There is a 4-piece ensuite off the primary that has a tub & shower combo. Great size 2nd bedroom & main bath offers walk in shower w glass door. Fully finished lower level that offers a egress windows so a bedroom is definitely an option, open concept that allows itself for lots of different furniture configurations!! 2-piece bath, laundry PLUS tons of storage! NEW windows, furnace & AC (id:36465)
Open House
This property has open houses!
2:00 pm
Ends at:4:00 pm
Property Details
| MLS® Number | 1416633 |
| Property Type | Single Family |
| Neigbourhood | AMBERWOOD |
| Amenities Near By | Public Transit, Recreation Nearby, Shopping |
| Community Features | Adult Oriented, Pets Allowed |
| Features | Park Setting, Treed, Automatic Garage Door Opener |
| Parking Space Total | 2 |
Building
| Bathroom Total | 3 |
| Bedrooms Above Ground | 2 |
| Bedrooms Total | 2 |
| Amenities | Laundry - In Suite |
| Appliances | Refrigerator, Dishwasher, Dryer, Stove, Washer, Blinds |
| Architectural Style | Bungalow |
| Basement Development | Finished |
| Basement Type | Full (finished) |
| Constructed Date | 1992 |
| Cooling Type | Central Air Conditioning |
| Exterior Finish | Brick |
| Fireplace Present | Yes |
| Fireplace Total | 1 |
| Flooring Type | Wall-to-wall Carpet, Hardwood, Tile |
| Foundation Type | Poured Concrete |
| Half Bath Total | 1 |
| Heating Fuel | Natural Gas |
| Heating Type | Forced Air |
| Stories Total | 1 |
| Type | Row / Townhouse |
| Utility Water | Municipal Water |
Parking
| Attached Garage |
Land
| Acreage | No |
| Land Amenities | Public Transit, Recreation Nearby, Shopping |
| Landscape Features | Landscaped |
| Sewer | Municipal Sewage System |
| Zoning Description | Residential |
Rooms
| Level | Type | Length | Width | Dimensions |
|---|---|---|---|---|
| Lower Level | Recreation Room | 25'0" x 13'0" | ||
| Lower Level | Laundry Room | Measurements not available | ||
| Lower Level | 2pc Bathroom | Measurements not available | ||
| Main Level | Foyer | Measurements not available | ||
| Main Level | Kitchen | 12'0" x 9'2" | ||
| Main Level | Eating Area | 10'6" x 7'4" | ||
| Main Level | Dining Room | 14'2" x 12'0" | ||
| Main Level | Living Room | 14'2" x 14'0" | ||
| Main Level | Primary Bedroom | 14'2" x 10'10" | ||
| Main Level | 4pc Ensuite Bath | Measurements not available | ||
| Main Level | Bedroom | 12'2" x 10'0" | ||
| Main Level | 4pc Bathroom | Measurements not available | ||
| Main Level | Sunroom | Measurements not available |
https://www.realtor.ca/real-estate/27551841/7-river-oaks-court-ottawa-amberwood
Interested?
Contact us for more information































