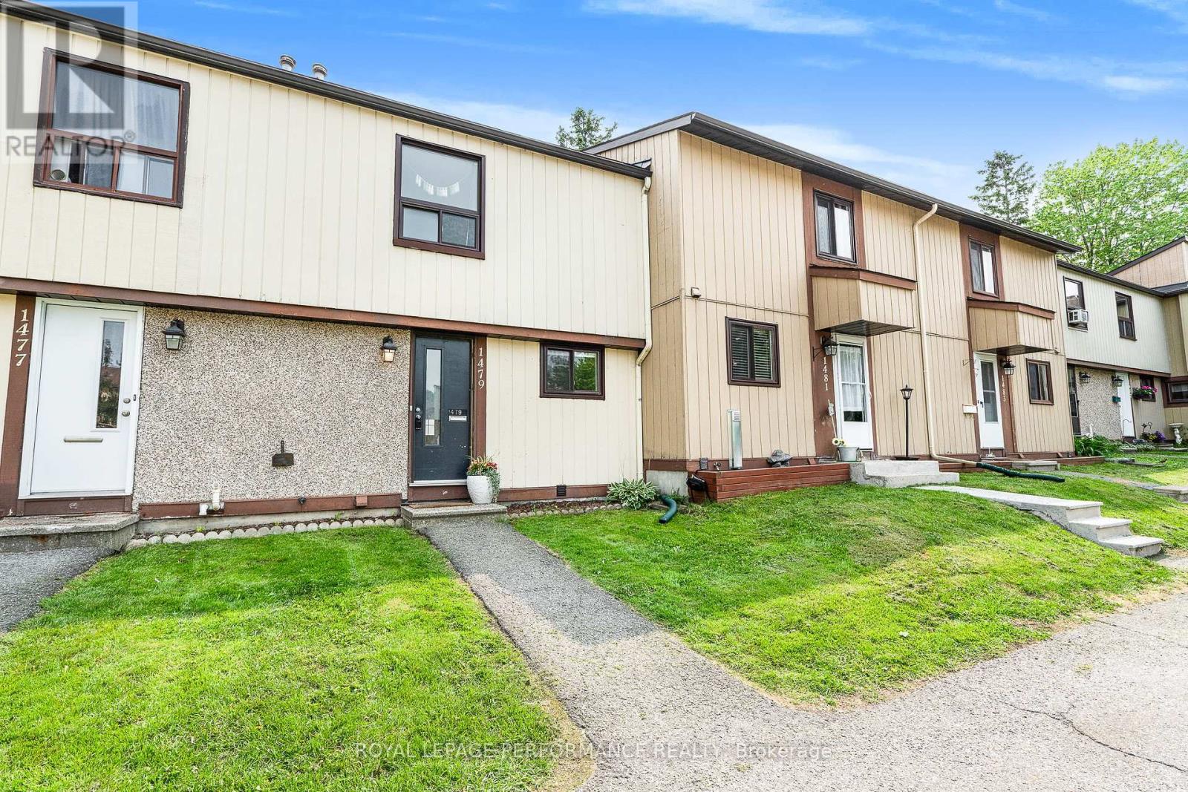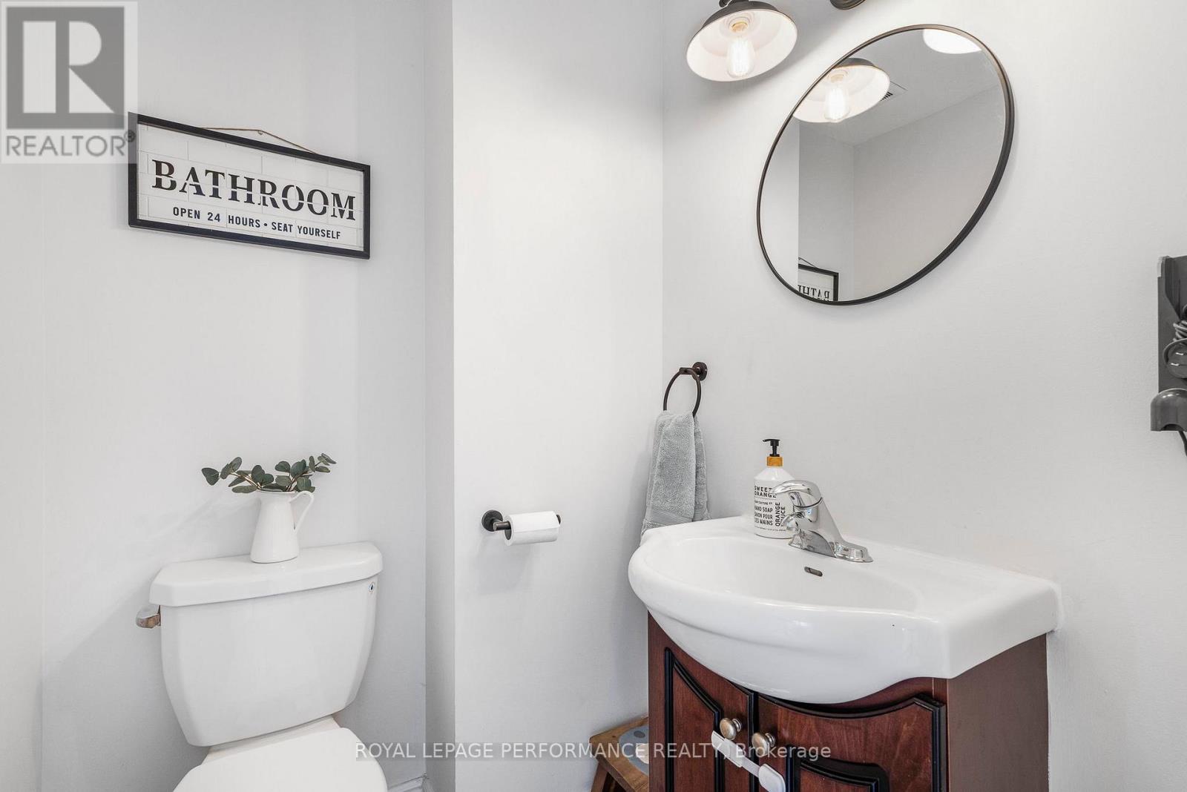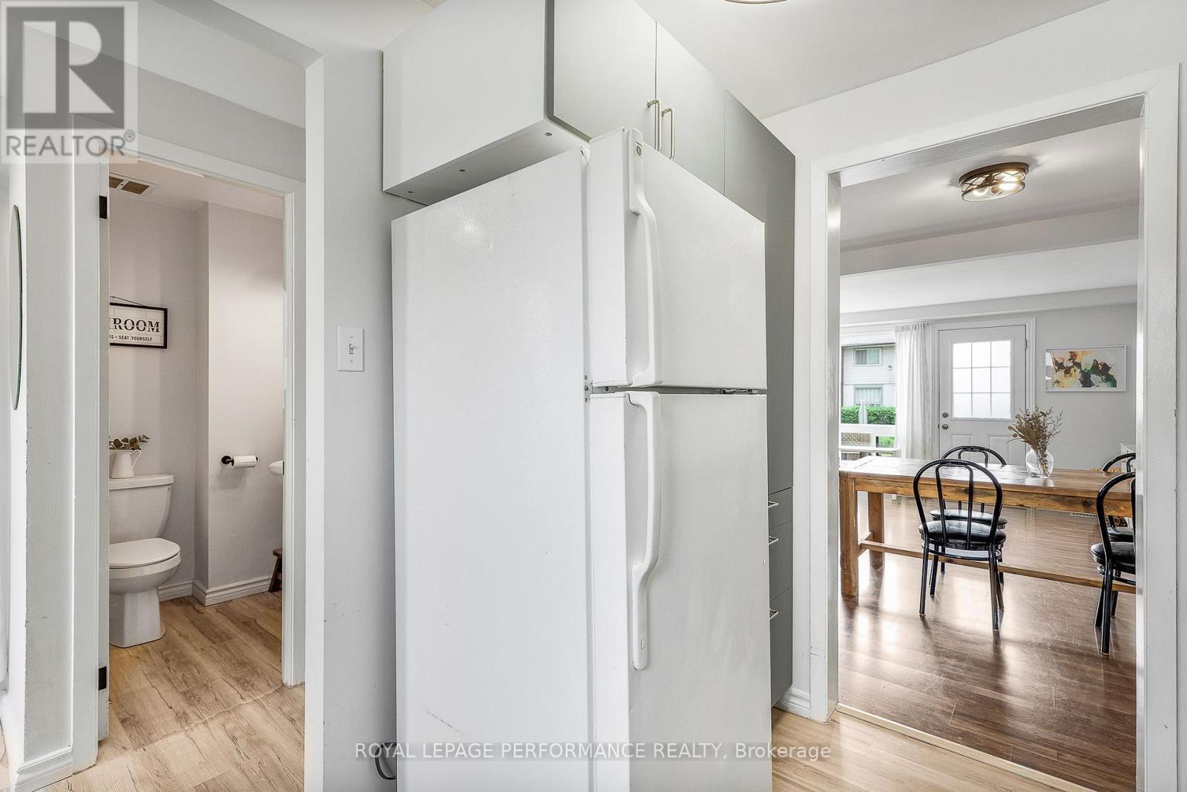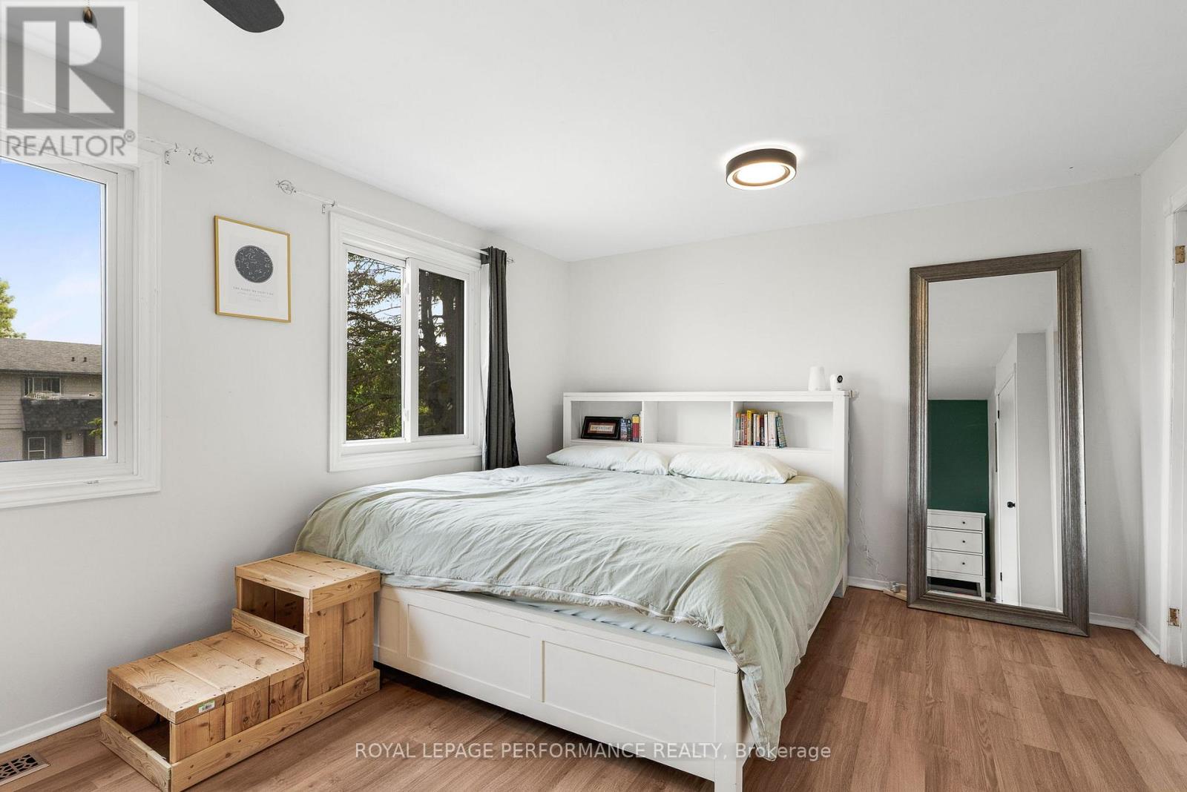7 - 1479 Bethamy Lane Ottawa, Ontario K1J 8P7
$364,900Maintenance, Common Area Maintenance, Water, Insurance
$450 Monthly
Maintenance, Common Area Maintenance, Water, Insurance
$450 MonthlyConveniently located close to transit, schools, and shopping, this bright and spacious home offers incredible value. Featuring two massive bedrooms and a full bathroom above grade, plus a third bedroom on the lower level next to a second full bath, perfect for guests, a home office, or additional living space.The main floor is filled with natural light thanks to large rear-facing windows. The updated kitchen (2022), fresh paint, and newer A/C (2022) add modern comfort and style. Enjoy plenty of storage throughout and the added convenience of having your dedicated parking spot right at your front door.With reasonable condo fees and a move-in-ready condition, this is a fantastic opportunity to get into the market. Don't miss out! (id:36465)
Open House
This property has open houses!
2:00 pm
Ends at:4:00 pm
Property Details
| MLS® Number | X12199397 |
| Property Type | Single Family |
| Community Name | 2107 - Beacon Hill South |
| Community Features | Pet Restrictions |
| Equipment Type | Water Heater |
| Features | Carpet Free, In Suite Laundry |
| Parking Space Total | 1 |
| Rental Equipment Type | Water Heater |
Building
| Bathroom Total | 2 |
| Bedrooms Above Ground | 2 |
| Bedrooms Below Ground | 1 |
| Bedrooms Total | 3 |
| Appliances | Blinds, Dishwasher, Dryer, Hood Fan, Microwave, Stove, Washer, Refrigerator |
| Basement Development | Finished |
| Basement Type | Full (finished) |
| Cooling Type | Central Air Conditioning |
| Exterior Finish | Vinyl Siding, Stucco |
| Heating Fuel | Natural Gas |
| Heating Type | Forced Air |
| Stories Total | 2 |
| Size Interior | 1000 - 1199 Sqft |
| Type | Row / Townhouse |
Parking
| No Garage |
Land
| Acreage | No |
Rooms
| Level | Type | Length | Width | Dimensions |
|---|---|---|---|---|
| Second Level | Primary Bedroom | 4.9 m | 3.5 m | 4.9 m x 3.5 m |
| Second Level | Bedroom 2 | 4.3 m | 3 m | 4.3 m x 3 m |
| Second Level | Bathroom | 2.4 m | 1.5 m | 2.4 m x 1.5 m |
| Basement | Bathroom | 2.2 m | 2.2 m | 2.2 m x 2.2 m |
| Basement | Utility Room | 3.5 m | 2.4 m | 3.5 m x 2.4 m |
| Basement | Bedroom 3 | 4.7 m | 3.2 m | 4.7 m x 3.2 m |
| Main Level | Foyer | 2.5 m | 1.5 m | 2.5 m x 1.5 m |
| Main Level | Bathroom | 1.4 m | 1.4 m | 1.4 m x 1.4 m |
| Main Level | Kitchen | 3.3 m | 2.1 m | 3.3 m x 2.1 m |
| Main Level | Living Room | 4.9 m | 3.1 m | 4.9 m x 3.1 m |
| Main Level | Dining Room | 3 m | 2.2 m | 3 m x 2.2 m |
https://www.realtor.ca/real-estate/28423050/7-1479-bethamy-lane-ottawa-2107-beacon-hill-south
Interested?
Contact us for more information






























