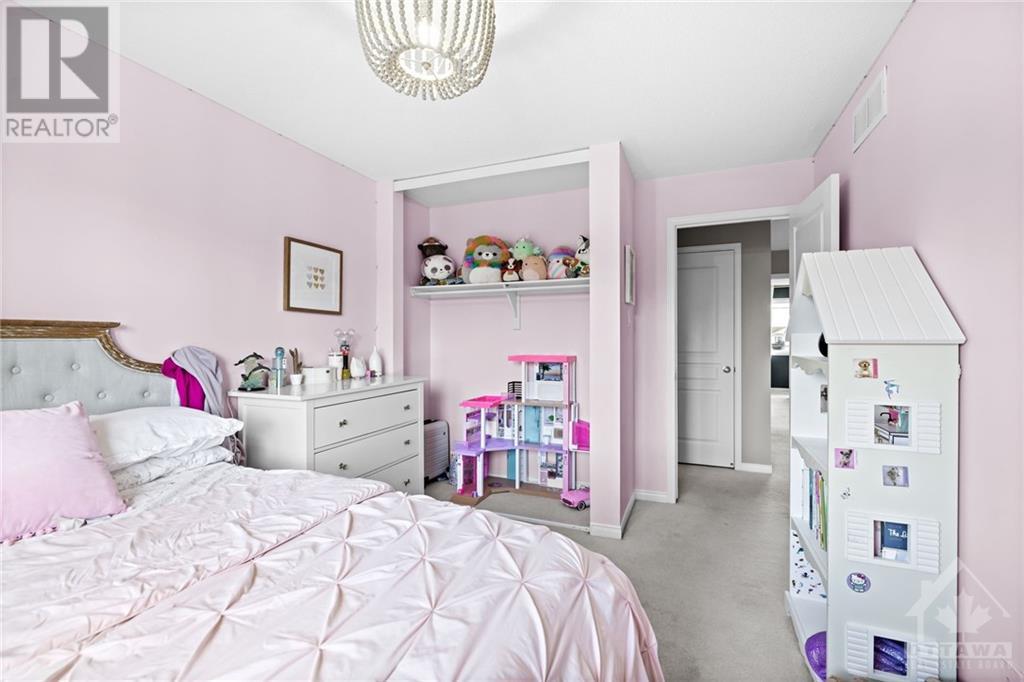3 Bedroom
3 Bathroom
Fireplace
Central Air Conditioning
Forced Air
$649,000
***OPEN HOUSE THIS SUNDAY 2PM-4PM***Welcome to your dream home! This 2-storey stunning end-unit boasts an inviting open concept layout, perfect for family living (+NO REAR NEIGHBOURS). Step inside to find stunning dark hardwood floors that flow throughout the main level. The foyer features a custom nook, adding a touch of elegance. The spacious kitchen is equipped with stainless steel appliances, a pantry, and a large island, making it an ideal space for cooking and entertaining. Upstairs, you'll find a serene master suite complete with a 4-piece ensuite and a generous walk-in closet. The second level also includes laundry facilities and two additional well-sized bedrooms, perfect for kids or guests. The finished basement is a fantastic bonus, featuring a cozy recreation room with a fireplace and rough-in for a future bathroom—an ideal space for family gatherings or a home theater. Book your private showing today! (id:36465)
Property Details
|
MLS® Number
|
1416753 |
|
Property Type
|
Single Family |
|
Neigbourhood
|
Soho West |
|
Amenities Near By
|
Golf Nearby, Recreation Nearby, Shopping |
|
Community Features
|
Family Oriented |
|
Parking Space Total
|
3 |
|
Structure
|
Deck |
Building
|
Bathroom Total
|
3 |
|
Bedrooms Above Ground
|
3 |
|
Bedrooms Total
|
3 |
|
Amenities
|
Exercise Centre |
|
Appliances
|
Refrigerator, Dishwasher, Dryer, Stove, Washer |
|
Basement Development
|
Finished |
|
Basement Type
|
Full (finished) |
|
Constructed Date
|
2011 |
|
Cooling Type
|
Central Air Conditioning |
|
Exterior Finish
|
Stone, Brick, Vinyl |
|
Fireplace Present
|
Yes |
|
Fireplace Total
|
2 |
|
Flooring Type
|
Wall-to-wall Carpet, Hardwood, Tile |
|
Foundation Type
|
Poured Concrete |
|
Half Bath Total
|
1 |
|
Heating Fuel
|
Natural Gas |
|
Heating Type
|
Forced Air |
|
Stories Total
|
2 |
|
Type
|
Row / Townhouse |
|
Utility Water
|
Municipal Water |
Parking
Land
|
Acreage
|
No |
|
Fence Type
|
Fenced Yard |
|
Land Amenities
|
Golf Nearby, Recreation Nearby, Shopping |
|
Sewer
|
Municipal Sewage System |
|
Size Depth
|
115 Ft ,10 In |
|
Size Frontage
|
25 Ft ,5 In |
|
Size Irregular
|
25.43 Ft X 115.81 Ft |
|
Size Total Text
|
25.43 Ft X 115.81 Ft |
|
Zoning Description
|
R3x[1054] |
Rooms
| Level |
Type |
Length |
Width |
Dimensions |
|
Second Level |
Primary Bedroom |
|
|
15'0" x 11'6" |
|
Second Level |
4pc Ensuite Bath |
|
|
Measurements not available |
|
Second Level |
Bedroom |
|
|
12'0" x 10'0" |
|
Second Level |
Bedroom |
|
|
10'0" x 10'0" |
|
Second Level |
Laundry Room |
|
|
Measurements not available |
|
Second Level |
Full Bathroom |
|
|
Measurements not available |
|
Basement |
Family Room |
|
|
23'6" x 19'8" |
|
Main Level |
Kitchen |
|
|
13'6" x 11'6" |
|
Main Level |
Partial Bathroom |
|
|
Measurements not available |
|
Main Level |
Dining Room |
|
|
10'0" x 8'0" |
|
Main Level |
Living Room |
|
|
18'0" x 12'0" |
https://www.realtor.ca/real-estate/27550523/664-pepperville-crescent-kanata-soho-west
































