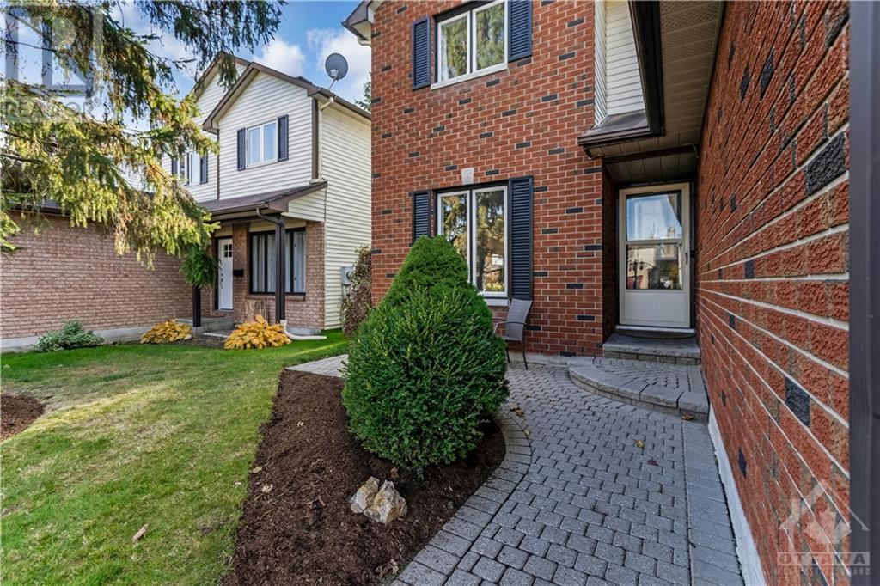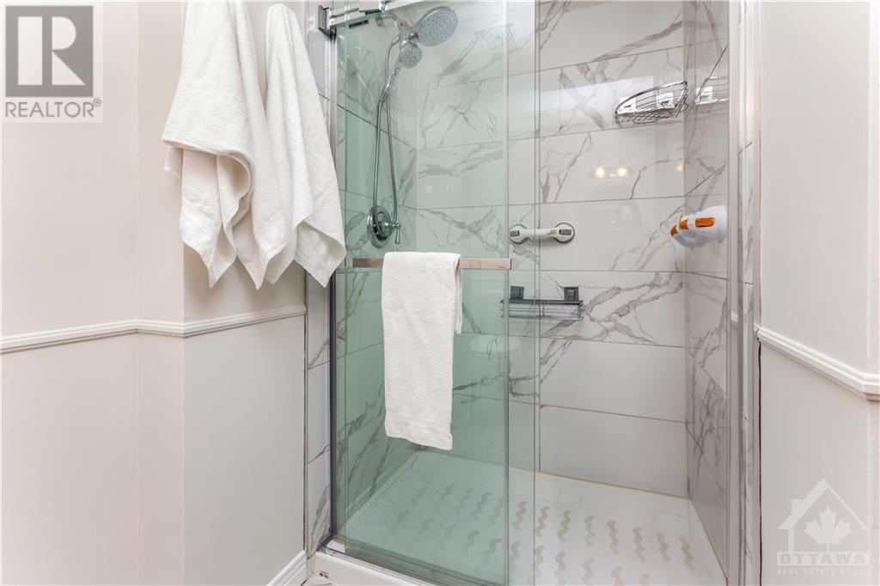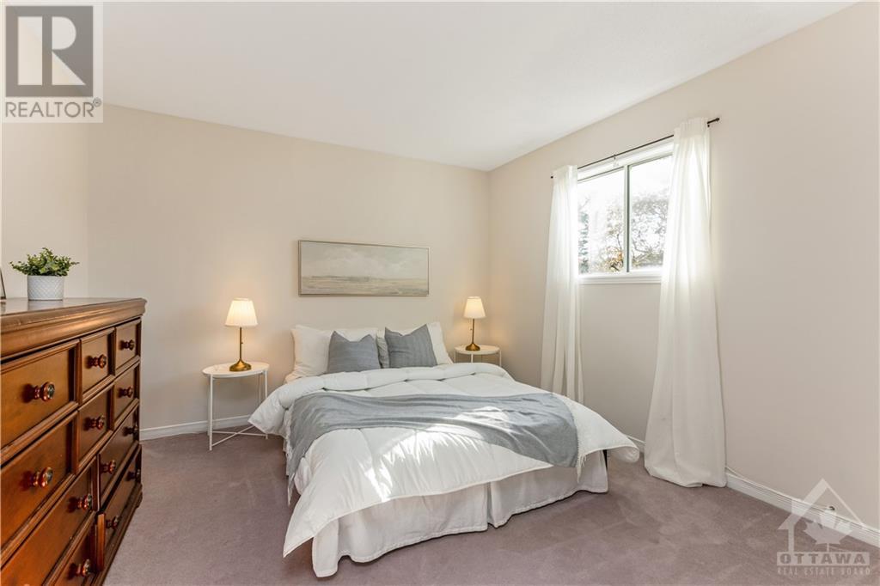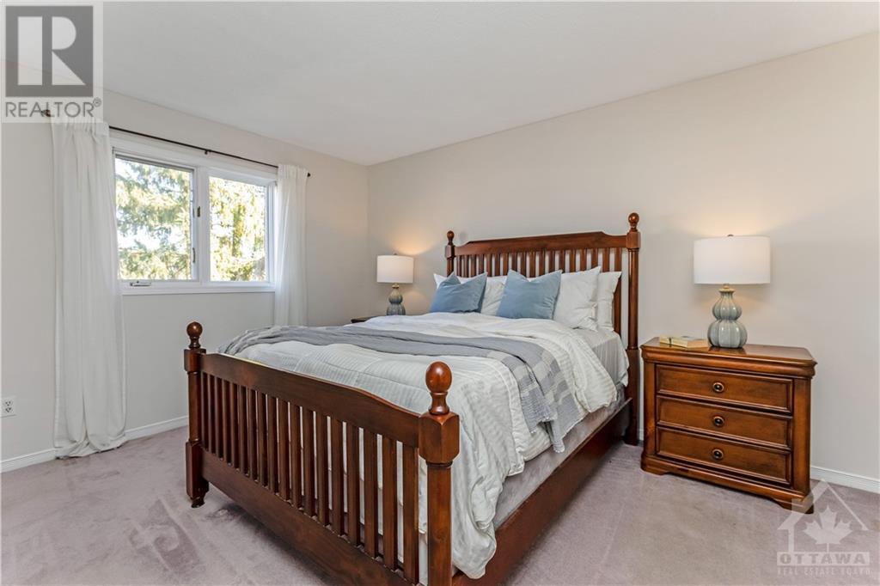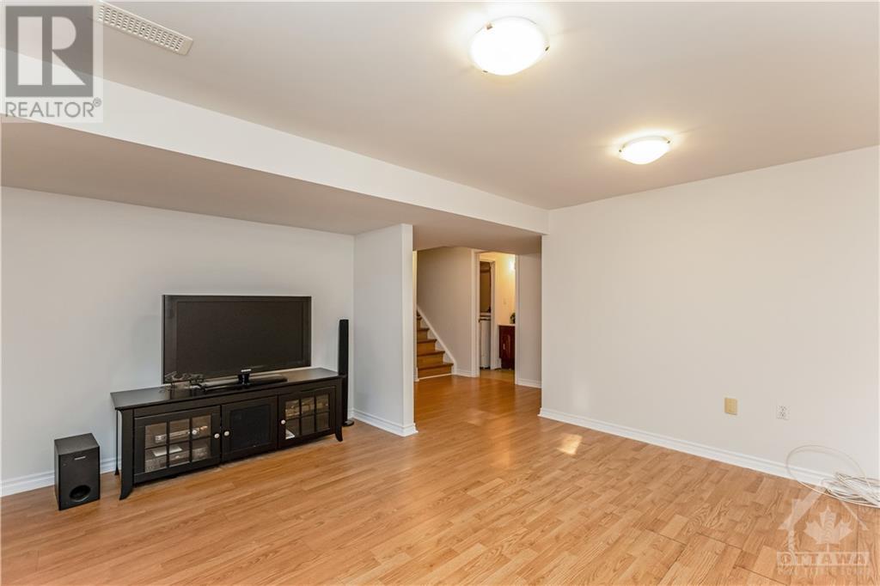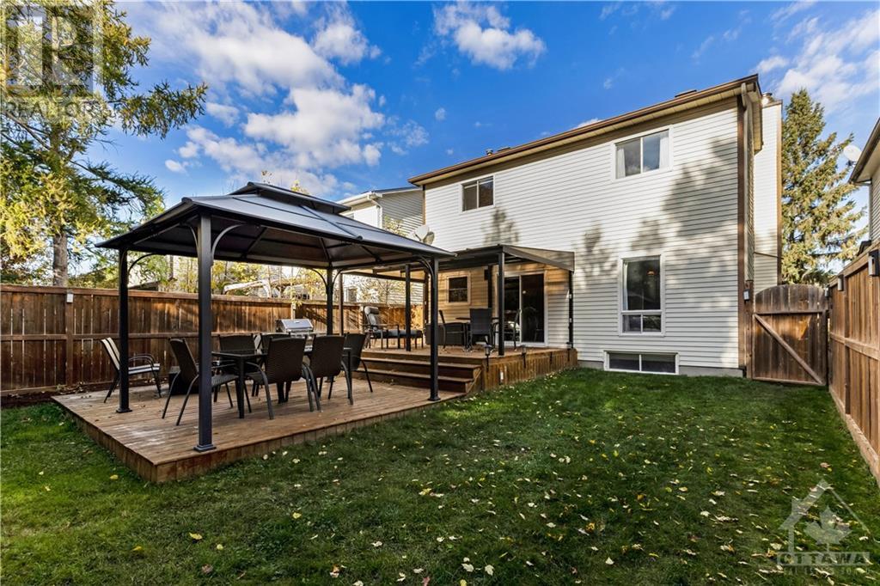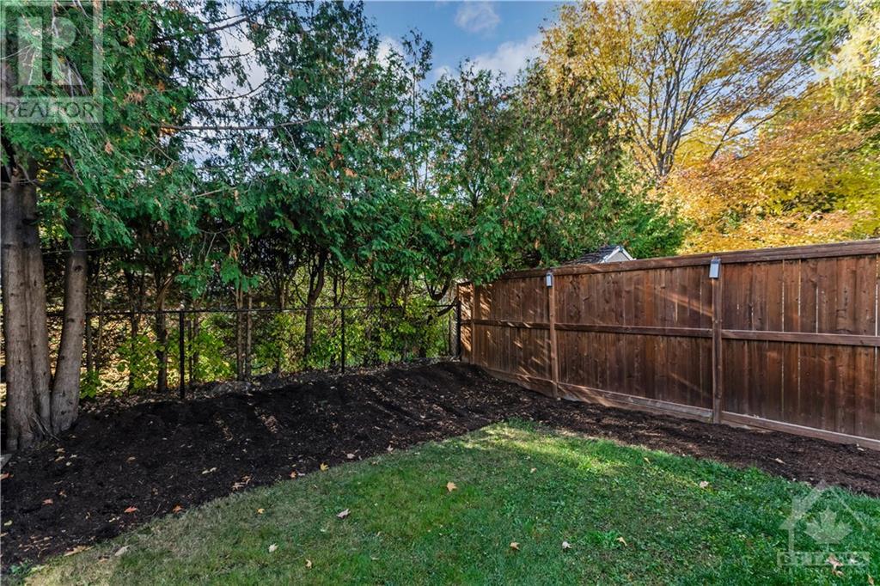3 Bedroom
3 Bathroom
Fireplace
Central Air Conditioning
Forced Air
Landscaped
$689,900
Welcome to this well maintained 3bed, 3bath home nestled in Stittsville’s family-friendly Amberway. Step into the outdoor oasis, feat. fully fenced rear yard w/ spacious 2-tier deck, mature trees providing privacy from rear neighbors—perfect for entertaining. The mainfloor layout is sunny & bright with front to rear sight lines & includes a custom eat-in kitchen w/ loads of cabinetry, inviting living room w/ fireplace & formal dining room +updated 3pc bath w/ glass shower! 3 well sized beds & updated main bath can be found upstairs. Numerous addt’l updates enhance, including fresh paint throughout, hdwd floors/baseboards on main level. The finished basement is brimming w/ potential, features storage, bonus room, rec room & 2-pc bath. Located on a quiet street, close to trails, parks & a variety of amenities/recreational options in Stittsville & Kanata. What an incredible opportunity for a young family to grow into & make lasting memories. (Some photos have been virtually staged) (id:36465)
Property Details
|
MLS® Number
|
1417139 |
|
Property Type
|
Single Family |
|
Neigbourhood
|
Amberway |
|
Amenities Near By
|
Public Transit, Recreation Nearby, Shopping |
|
Community Features
|
Family Oriented |
|
Parking Space Total
|
5 |
|
Storage Type
|
Storage Shed |
|
Structure
|
Deck, Patio(s) |
Building
|
Bathroom Total
|
3 |
|
Bedrooms Above Ground
|
3 |
|
Bedrooms Total
|
3 |
|
Appliances
|
Refrigerator, Dishwasher, Dryer, Freezer, Microwave Range Hood Combo, Stove, Blinds |
|
Basement Development
|
Partially Finished |
|
Basement Type
|
Full (partially Finished) |
|
Constructed Date
|
1988 |
|
Construction Style Attachment
|
Detached |
|
Cooling Type
|
Central Air Conditioning |
|
Exterior Finish
|
Brick, Siding |
|
Fireplace Present
|
Yes |
|
Fireplace Total
|
1 |
|
Flooring Type
|
Mixed Flooring, Hardwood, Laminate |
|
Foundation Type
|
Poured Concrete |
|
Half Bath Total
|
1 |
|
Heating Fuel
|
Natural Gas |
|
Heating Type
|
Forced Air |
|
Stories Total
|
2 |
|
Type
|
House |
|
Utility Water
|
Municipal Water |
Parking
Land
|
Acreage
|
No |
|
Fence Type
|
Fenced Yard |
|
Land Amenities
|
Public Transit, Recreation Nearby, Shopping |
|
Landscape Features
|
Landscaped |
|
Sewer
|
Municipal Sewage System |
|
Size Depth
|
119 Ft ,2 In |
|
Size Frontage
|
34 Ft ,11 In |
|
Size Irregular
|
34.9 Ft X 119.13 Ft |
|
Size Total Text
|
34.9 Ft X 119.13 Ft |
|
Zoning Description
|
R2a |
Rooms
| Level |
Type |
Length |
Width |
Dimensions |
|
Second Level |
Bedroom |
|
|
11'0" x 11'0" |
|
Second Level |
Bedroom |
|
|
14'0" x 11'0" |
|
Second Level |
Primary Bedroom |
|
|
13'1" x 10'1" |
|
Second Level |
3pc Bathroom |
|
|
Measurements not available |
|
Lower Level |
Recreation Room |
|
|
13'1" x 13'0" |
|
Lower Level |
Office |
|
|
12'10" x 9'10" |
|
Lower Level |
2pc Bathroom |
|
|
Measurements not available |
|
Lower Level |
Laundry Room |
|
|
Measurements not available |
|
Lower Level |
Utility Room |
|
|
10'10" x 10'0" |
|
Lower Level |
Storage |
|
|
Measurements not available |
|
Main Level |
Foyer |
|
|
Measurements not available |
|
Main Level |
Living Room/fireplace |
|
|
15'10" x 10'10" |
|
Main Level |
Dining Room |
|
|
11'0" x 10'10" |
|
Main Level |
Kitchen |
|
|
14'1" x 11'0" |
|
Main Level |
Eating Area |
|
|
Measurements not available |
|
Main Level |
3pc Bathroom |
|
|
Measurements not available |
https://www.realtor.ca/real-estate/27569245/66-victor-street-stittsville-amberway

