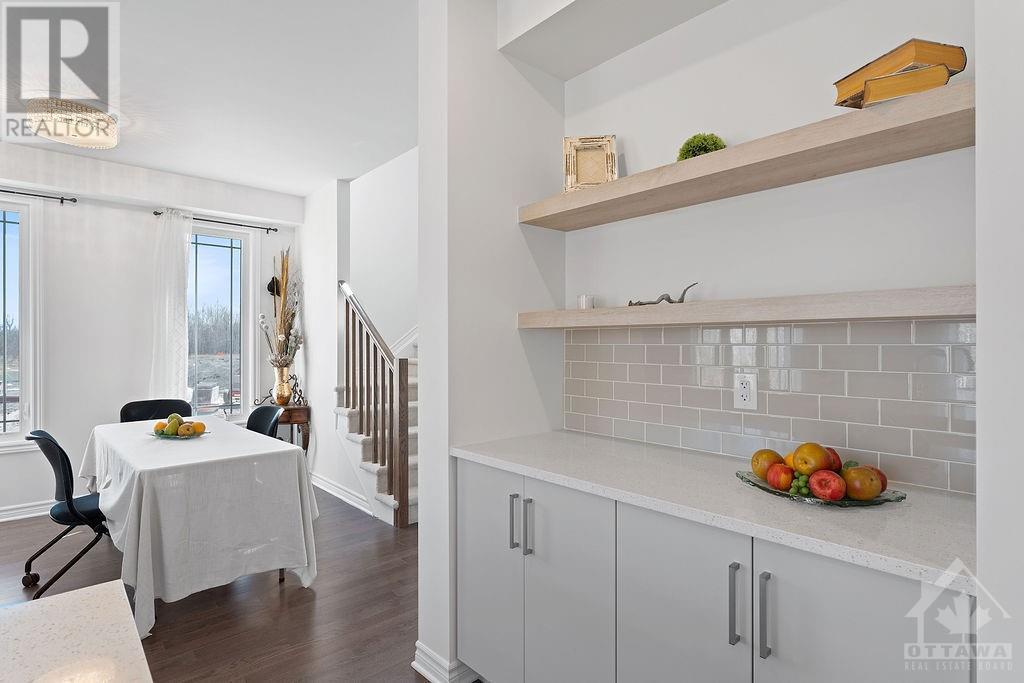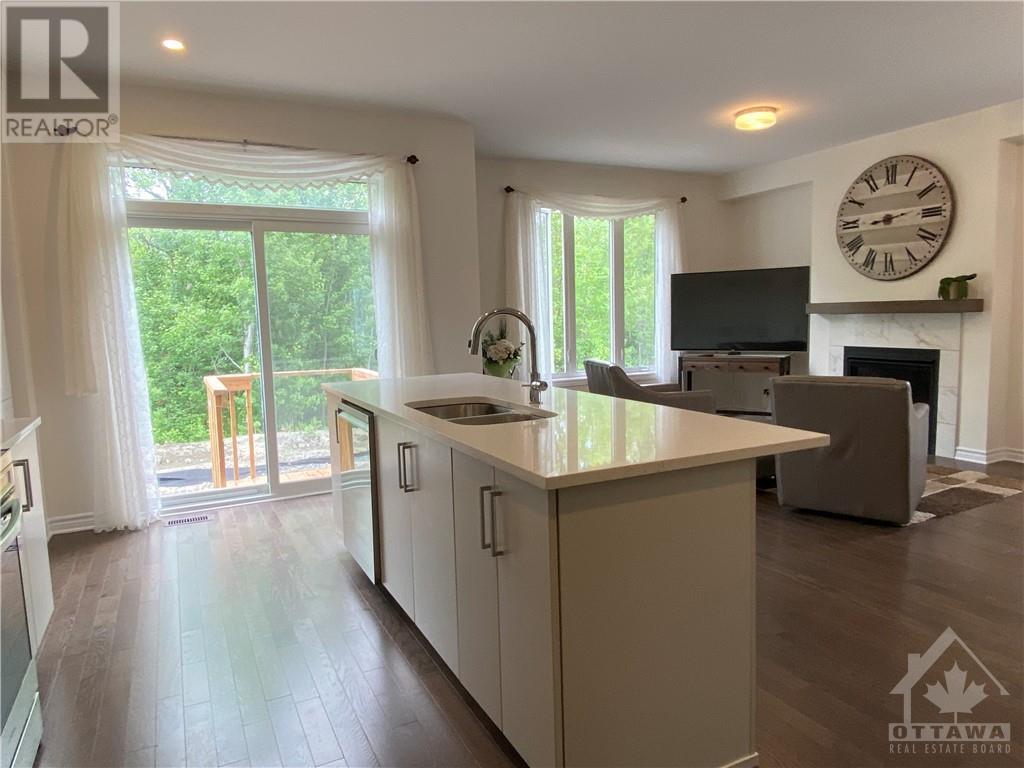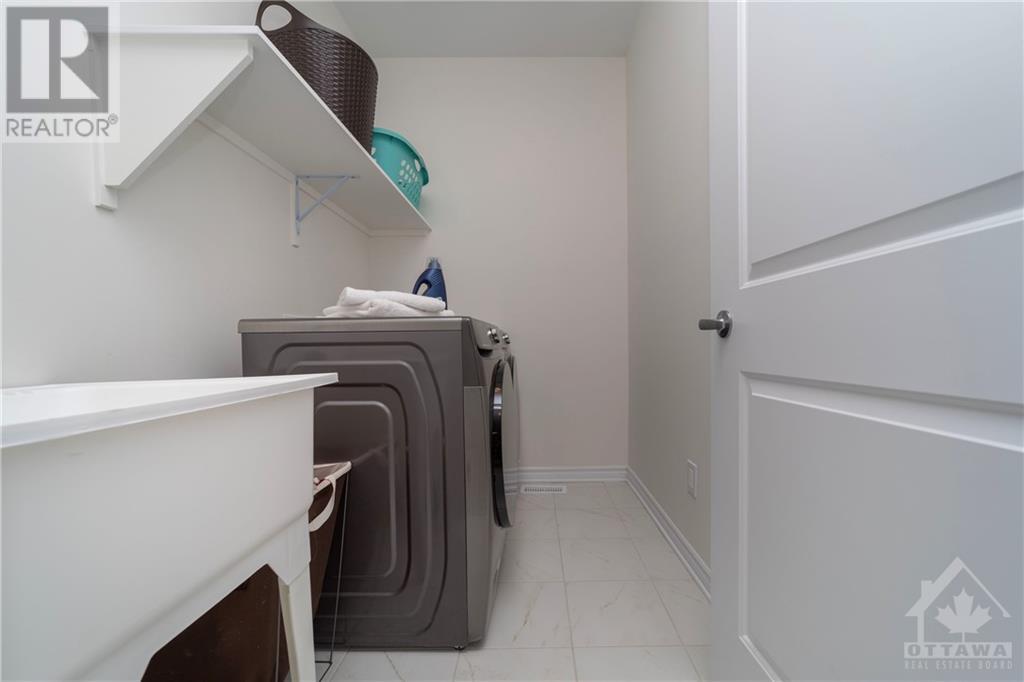3 Bedroom
3 Bathroom
Fireplace
Central Air Conditioning
Forced Air
$879,880
Welcome Home to 655 Persimmon Way! This brand-new luxury home sits on an oversized corner lot adjacent to a quiet cul-de-sac, with a lush greenbelt at the back and a future park just steps away. Indulge in a gourmet chef’s kitchen featuring extra cabinetry & oversized quartz island. The main level offers a bright den/office near the entrance & a spacious open-concept living and dining room, complete with a gas fireplace. Thoughtful updates include railings, pot lights in the kitchen and basement, and 9' ceilings on both the main & 2nd floors. Oversized windows throughout the home flood it with natural light. Upstairs, you’ll find three generous bedrooms plus a den area perfect for a home office, along with a full laundry room. The primary bedroom boasts a spa-like ensuite with a double vanity, quartz counters, a walk-in closet, and an executive shower. The fully finished basement features large windows and ample space for both a play area and an exercise room. A must see home, Flooring: Tile, Flooring: Hardwood, Flooring: Carpet Wall To Wall (id:36465)
Property Details
|
MLS® Number
|
X10418832 |
|
Property Type
|
Single Family |
|
Neigbourhood
|
Chapel Hill South |
|
Community Name
|
2012 - Chapel Hill South - Orleans Village |
|
Amenities Near By
|
Public Transit, Park |
|
Parking Space Total
|
3 |
Building
|
Bathroom Total
|
3 |
|
Bedrooms Above Ground
|
3 |
|
Bedrooms Total
|
3 |
|
Amenities
|
Fireplace(s) |
|
Appliances
|
Dishwasher, Dryer, Refrigerator, Stove, Washer |
|
Basement Development
|
Finished |
|
Basement Type
|
Full (finished) |
|
Construction Style Attachment
|
Detached |
|
Cooling Type
|
Central Air Conditioning |
|
Exterior Finish
|
Brick |
|
Fireplace Present
|
Yes |
|
Fireplace Total
|
1 |
|
Foundation Type
|
Concrete |
|
Half Bath Total
|
1 |
|
Heating Fuel
|
Natural Gas |
|
Heating Type
|
Forced Air |
|
Stories Total
|
2 |
|
Type
|
House |
|
Utility Water
|
Municipal Water |
Parking
|
Attached Garage
|
|
|
Inside Entry
|
|
Land
|
Acreage
|
No |
|
Land Amenities
|
Public Transit, Park |
|
Sewer
|
Sanitary Sewer |
|
Size Depth
|
90 Ft ,6 In |
|
Size Frontage
|
46 Ft ,8 In |
|
Size Irregular
|
46.67 X 90.51 Ft ; 0 |
|
Size Total Text
|
46.67 X 90.51 Ft ; 0 |
|
Zoning Description
|
Residential |
Rooms
| Level |
Type |
Length |
Width |
Dimensions |
|
Second Level |
Other |
2 m |
1 m |
2 m x 1 m |
|
Second Level |
Primary Bedroom |
4.52 m |
3.73 m |
4.52 m x 3.73 m |
|
Second Level |
Bathroom |
3.2 m |
2.18 m |
3.2 m x 2.18 m |
|
Main Level |
Great Room |
6.47 m |
3.91 m |
6.47 m x 3.91 m |
|
Main Level |
Kitchen |
3.2 m |
3.12 m |
3.2 m x 3.12 m |
|
Main Level |
Dining Room |
3.12 m |
2.33 m |
3.12 m x 2.33 m |
|
Main Level |
Den |
2.64 m |
2.43 m |
2.64 m x 2.43 m |
|
Main Level |
Bathroom |
1.44 m |
1.42 m |
1.44 m x 1.42 m |
|
Main Level |
Foyer |
2.84 m |
1.54 m |
2.84 m x 1.54 m |
|
Main Level |
Mud Room |
1.5 m |
1.9 m |
1.5 m x 1.9 m |
Utilities
https://www.realtor.ca/real-estate/27611264/655-persimmon-way-ottawa-2012-chapel-hill-south-orleans-village
































