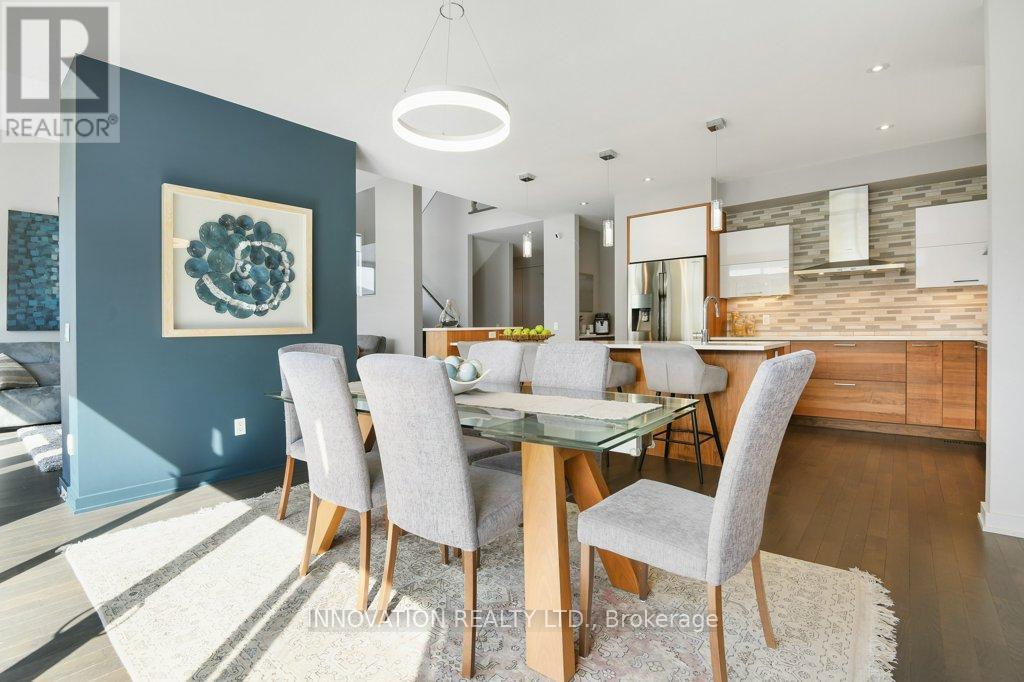5 Bedroom
5 Bathroom
3000 - 3500 sqft
Fireplace
Inground Pool
Central Air Conditioning
Forced Air
$1,398,000
Elegant & sophisticated Executive Class sun-filled 2 storey quality built by HN Homes, that is extensively upgraded throughout the interior and exterior. Located on an oversized premium lot offering resort style living in the private backyard with inground pool, hot tub, patio & privacy fencing. The open concept main level features an abundance of massive windows, soaring cathedral ceiling, rich hardwood floors, a spacious living room with gas fireplace, a scrumptious culinary kitchen with quartz counters, quality cabinetry, expansive island with breakfast counter & stainless steel appliances. Dining room is open to the kitchen & overlooks the backyard. Large primary bedroom has a large walk-in closet and luxurious 5pc ensuite. The professionally finished basement has a spacious family theatre room with big bright windows & a wet bar, a 5th bedroom, 3pc bath & utility room. The oversized 2 car garage includes epoxy floors, resilient wall finishes and cabinetry. This is a rare find. (id:36465)
Property Details
|
MLS® Number
|
X12113713 |
|
Property Type
|
Single Family |
|
Community Name
|
9010 - Kanata - Emerald Meadows/Trailwest |
|
Parking Space Total
|
4 |
|
Pool Type
|
Inground Pool |
Building
|
Bathroom Total
|
5 |
|
Bedrooms Above Ground
|
4 |
|
Bedrooms Below Ground
|
1 |
|
Bedrooms Total
|
5 |
|
Appliances
|
Garage Door Opener Remote(s), Oven - Built-in, Cooktop, Dishwasher, Dryer, Hood Fan, Oven, Washer, Refrigerator |
|
Basement Development
|
Finished |
|
Basement Type
|
N/a (finished) |
|
Construction Style Attachment
|
Detached |
|
Cooling Type
|
Central Air Conditioning |
|
Exterior Finish
|
Brick |
|
Fireplace Present
|
Yes |
|
Foundation Type
|
Poured Concrete |
|
Half Bath Total
|
1 |
|
Heating Fuel
|
Natural Gas |
|
Heating Type
|
Forced Air |
|
Stories Total
|
2 |
|
Size Interior
|
3000 - 3500 Sqft |
|
Type
|
House |
|
Utility Water
|
Municipal Water |
Parking
Land
|
Acreage
|
No |
|
Sewer
|
Sanitary Sewer |
|
Size Depth
|
108 Ft ,3 In |
|
Size Frontage
|
60 Ft ,7 In |
|
Size Irregular
|
60.6 X 108.3 Ft |
|
Size Total Text
|
60.6 X 108.3 Ft |
|
Zoning Description
|
Residential |
Rooms
| Level |
Type |
Length |
Width |
Dimensions |
|
Second Level |
Primary Bedroom |
5.25 m |
3.81 m |
5.25 m x 3.81 m |
|
Second Level |
Bedroom 2 |
3.47 m |
3.37 m |
3.47 m x 3.37 m |
|
Second Level |
Bedroom 3 |
4.39 m |
3.68 m |
4.39 m x 3.68 m |
|
Second Level |
Bedroom 4 |
4.39 m |
3.17 m |
4.39 m x 3.17 m |
|
Basement |
Utility Room |
4.26 m |
3.96 m |
4.26 m x 3.96 m |
|
Basement |
Family Room |
7.92 m |
5.18 m |
7.92 m x 5.18 m |
|
Basement |
Bedroom 5 |
4.87 m |
3.96 m |
4.87 m x 3.96 m |
|
Main Level |
Living Room |
6.27 m |
4.16 m |
6.27 m x 4.16 m |
|
Main Level |
Dining Room |
4.87 m |
3.81 m |
4.87 m x 3.81 m |
|
Main Level |
Kitchen |
5.02 m |
2.89 m |
5.02 m x 2.89 m |
|
Main Level |
Den |
5.3 m |
3.07 m |
5.3 m x 3.07 m |
https://www.realtor.ca/real-estate/28237120/652-bridleglen-crescent-ottawa-9010-kanata-emerald-meadowstrailwest










































