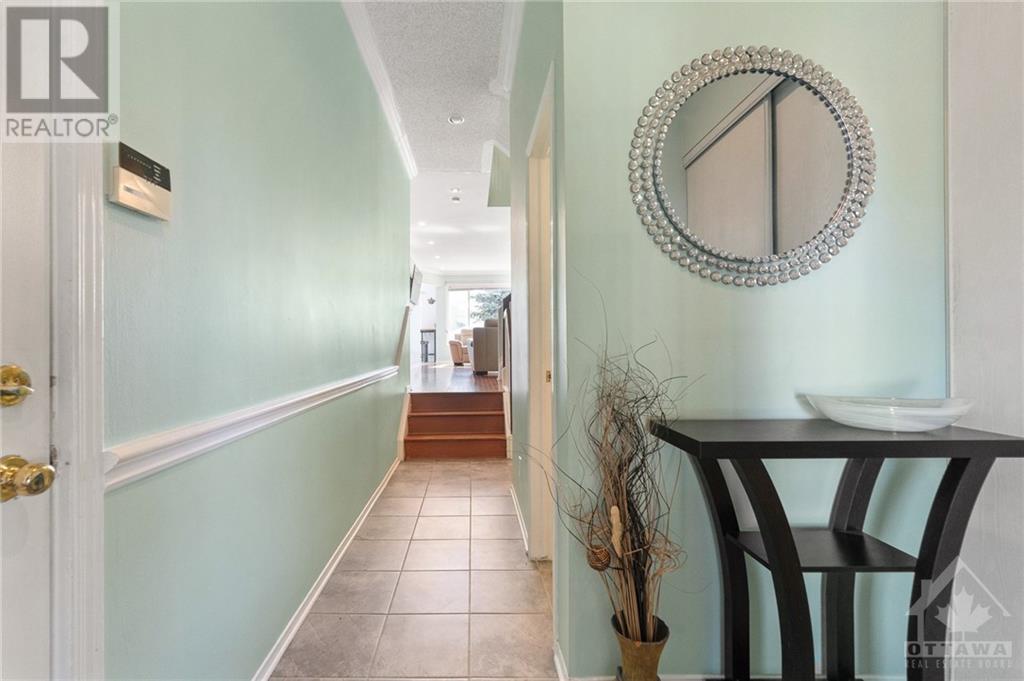6186 Arbourwood Drive Orleans, Ontario K1C 7L5
$584,900
Welcome to this 3-bedroom, 3-bathroom freehold townhome with exceptional upgrades throughout and the added privacy of no rear neighbours. As you step inside, you'll be greeted by the elegant hardwood flooring that flows seamlessly across the main and second levels, including the staircase. Spacious living/dining areas are enhanced with charming crown molding and the upgraded eat-in kitchen boasts double sinks, sleek stainless steel appliances, ample cupboard & counter space and patio doors that open to a fully fenced backyard. Enjoy the low-maintenance beauty of interlock stone — no grass to mow here! Retreat to the primary bedroom with its own luxurious 4-piece ensuite, complete with a relaxing soaker tub and a separate standing shower. The finished basement adds to the home's appeal, featuring laminate flooring, a cozy gas fireplace and generous storage space, ideal for a media room, home office, or additional living area. Don't miss the chance to make this your new home! (id:36465)
Open House
This property has open houses!
2:00 pm
Ends at:4:00 pm
Property Details
| MLS® Number | 1417066 |
| Property Type | Single Family |
| Neigbourhood | Chapel Hill |
| Amenities Near By | Public Transit, Recreation Nearby, Shopping |
| Community Features | Family Oriented |
| Parking Space Total | 3 |
| Structure | Patio(s) |
Building
| Bathroom Total | 3 |
| Bedrooms Above Ground | 3 |
| Bedrooms Total | 3 |
| Appliances | Refrigerator, Dryer, Freezer, Stove, Washer |
| Basement Development | Finished |
| Basement Type | Full (finished) |
| Constructed Date | 1996 |
| Cooling Type | Central Air Conditioning |
| Exterior Finish | Brick, Siding |
| Fireplace Present | Yes |
| Fireplace Total | 1 |
| Flooring Type | Hardwood, Laminate, Ceramic |
| Foundation Type | Poured Concrete |
| Half Bath Total | 1 |
| Heating Fuel | Natural Gas |
| Heating Type | Forced Air |
| Stories Total | 2 |
| Type | Row / Townhouse |
| Utility Water | Municipal Water |
Parking
| Attached Garage | |
| Inside Entry |
Land
| Acreage | No |
| Fence Type | Fenced Yard |
| Land Amenities | Public Transit, Recreation Nearby, Shopping |
| Landscape Features | Landscaped |
| Sewer | Municipal Sewage System |
| Size Depth | 95 Ft ,3 In |
| Size Frontage | 20 Ft ,4 In |
| Size Irregular | 20.34 Ft X 95.21 Ft (irregular Lot) |
| Size Total Text | 20.34 Ft X 95.21 Ft (irregular Lot) |
| Zoning Description | Residential |
Rooms
| Level | Type | Length | Width | Dimensions |
|---|---|---|---|---|
| Second Level | Primary Bedroom | 17'6" x 13'2" | ||
| Second Level | Other | 6'0" x 6'0" | ||
| Second Level | 4pc Ensuite Bath | 11'0" x 6'0" | ||
| Second Level | Bedroom | 15'5" x 9'5" | ||
| Second Level | Bedroom | 12'8" x 9'6" | ||
| Second Level | Full Bathroom | 9'4" x 5'0" | ||
| Lower Level | Recreation Room | 19'5" x 12'6" | ||
| Lower Level | Laundry Room | 17'6" x 6'9" | ||
| Lower Level | Storage | 14'2" x 8'4" | ||
| Main Level | Living Room | 17'6" x 11'1" | ||
| Main Level | Dining Room | 10'4" x 10'1" | ||
| Main Level | Kitchen | 8'6" x 7'8" | ||
| Main Level | Eating Area | 9'6" x 7'1" | ||
| Main Level | Partial Bathroom | 6'0" x 5'1" |
https://www.realtor.ca/real-estate/27556339/6186-arbourwood-drive-orleans-chapel-hill
Interested?
Contact us for more information
































