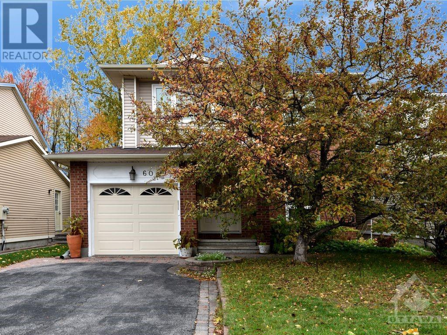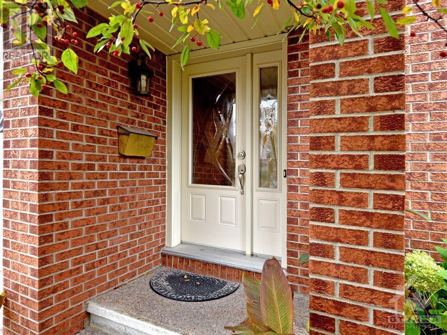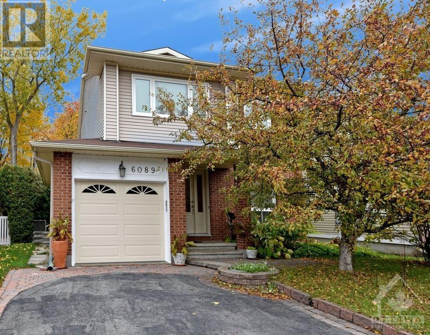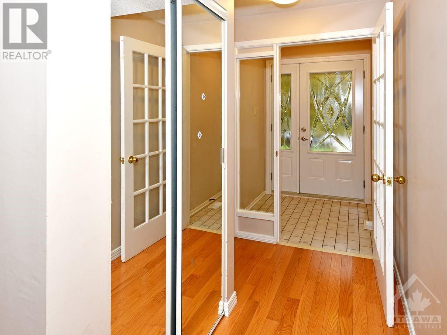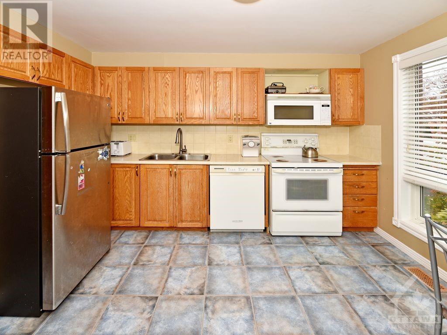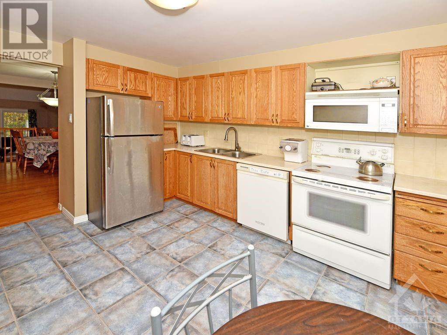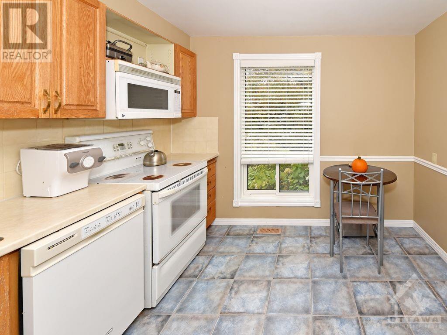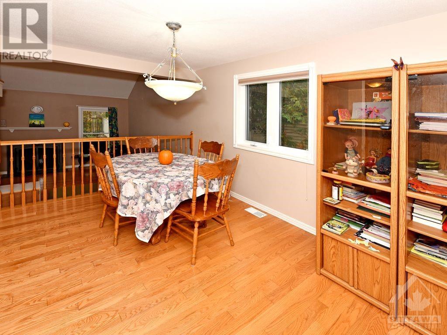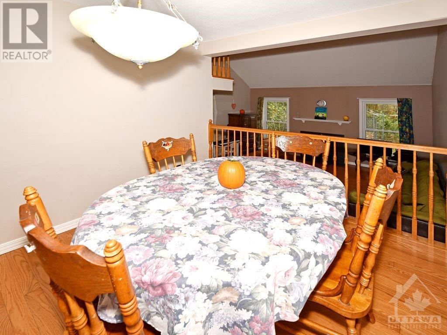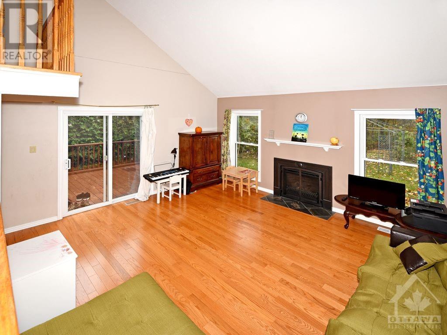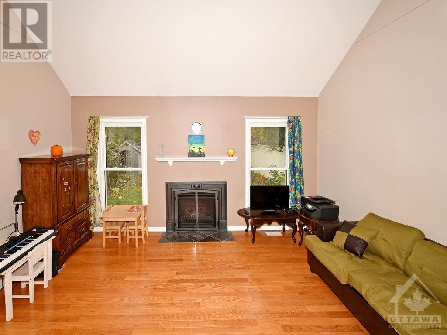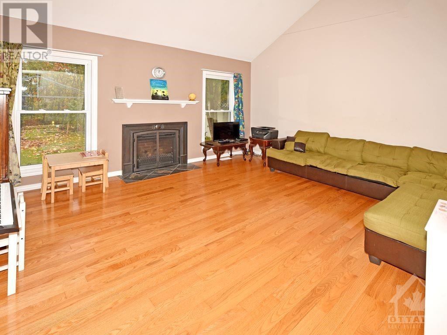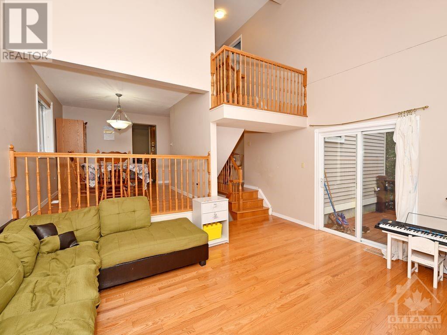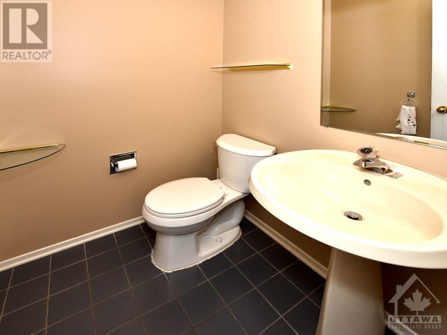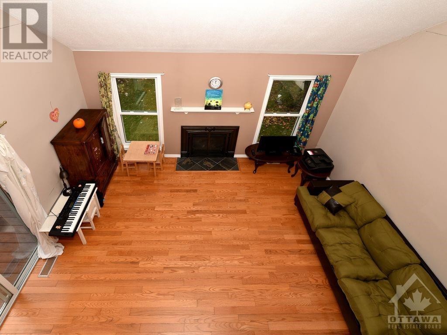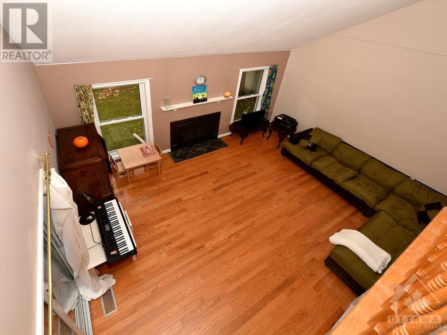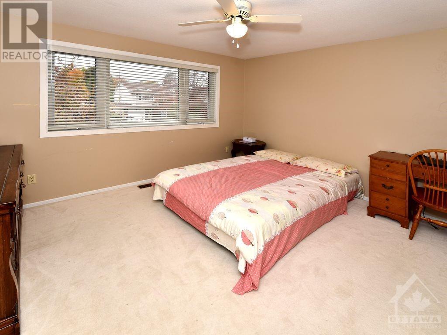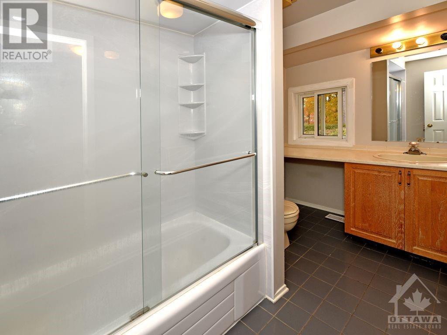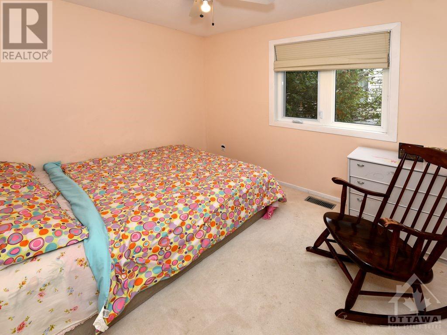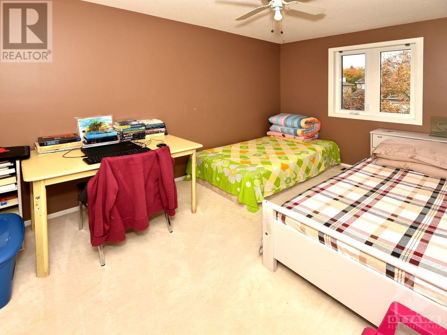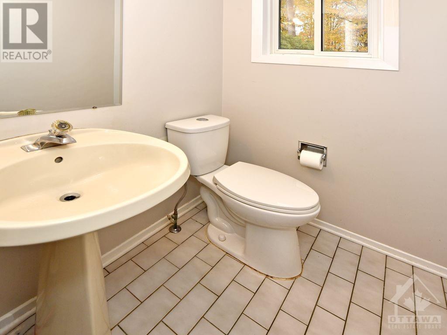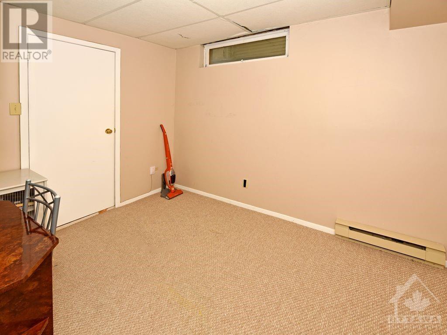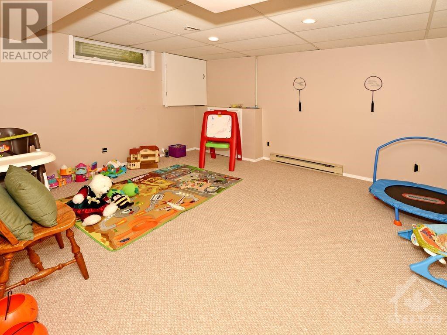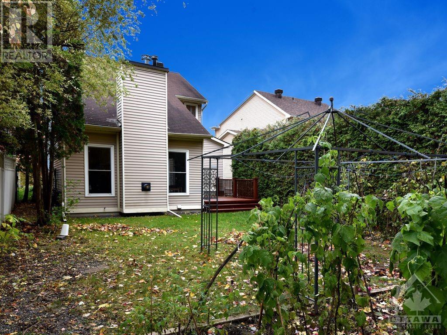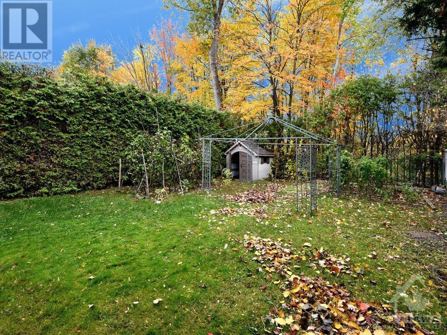3 Bedroom
3 Bathroom
Fireplace
Central Air Conditioning
Forced Air
Land / Yard Lined With Hedges
$655,800
Location. Location. Location. Amazing Family Home located in the established and sought after neighborhood of Chapel Hill. A family friendly layout on the main floor offers a cosy sunken living room with vaulted ceiling, hardwood floors, a lovely eat in kitchen that sits at the front of the home with a formal dining room off to the side. Also for your convenience the laundry is on the main floor. The second level features a large master with ensuite and walk in closet, two good size bedrooms and a full bath. The basement is finished with a bright recreation room, den and plenty of storage. Enjoy the private backyard with no rear neighbours. Great location, close to schools English-French, Parks, Playgrounds, Library, Shopping, Restaurants and much more! You will love this home and this neighbourhood! and a little TLC could go a long way with this hidden gem ! Home has been occupied by tenants in recent years and being sold as is, where is. Photos were taken prior to renting. (id:36465)
Property Details
|
MLS® Number
|
1390206 |
|
Property Type
|
Single Family |
|
Neigbourhood
|
Chapel Hill |
|
Amenities Near By
|
Public Transit, Recreation Nearby, Shopping |
|
Community Features
|
Family Oriented |
|
Features
|
Automatic Garage Door Opener |
|
Parking Space Total
|
4 |
|
Structure
|
Deck |
Building
|
Bathroom Total
|
3 |
|
Bedrooms Above Ground
|
3 |
|
Bedrooms Total
|
3 |
|
Appliances
|
Dishwasher, Dryer, Hood Fan, Stove, Washer |
|
Basement Development
|
Finished |
|
Basement Type
|
Full (finished) |
|
Constructed Date
|
1985 |
|
Construction Style Attachment
|
Detached |
|
Cooling Type
|
Central Air Conditioning |
|
Exterior Finish
|
Brick, Siding |
|
Fireplace Present
|
Yes |
|
Fireplace Total
|
1 |
|
Flooring Type
|
Wall-to-wall Carpet, Hardwood, Vinyl |
|
Foundation Type
|
Poured Concrete |
|
Half Bath Total
|
1 |
|
Heating Fuel
|
Natural Gas |
|
Heating Type
|
Forced Air |
|
Stories Total
|
2 |
|
Type
|
House |
|
Utility Water
|
Municipal Water |
Parking
Land
|
Acreage
|
No |
|
Fence Type
|
Fenced Yard |
|
Land Amenities
|
Public Transit, Recreation Nearby, Shopping |
|
Landscape Features
|
Land / Yard Lined With Hedges |
|
Sewer
|
Municipal Sewage System |
|
Size Depth
|
111 Ft ,7 In |
|
Size Frontage
|
36 Ft ,9 In |
|
Size Irregular
|
36.75 Ft X 111.55 Ft |
|
Size Total Text
|
36.75 Ft X 111.55 Ft |
|
Zoning Description
|
R1w |
Rooms
| Level |
Type |
Length |
Width |
Dimensions |
|
Second Level |
Primary Bedroom |
|
|
12'2" x 11'2" |
|
Second Level |
2pc Ensuite Bath |
|
|
Measurements not available |
|
Second Level |
Bedroom |
|
|
12'9" x 8'5" |
|
Second Level |
Bedroom |
|
|
9'7" x 8'5" |
|
Second Level |
4pc Bathroom |
|
|
Measurements not available |
|
Basement |
Den |
|
|
10'0" x 7'1" |
|
Basement |
Recreation Room |
|
|
14'0" x 12'0" |
|
Main Level |
Foyer |
|
|
4'8" x 4'8" |
|
Main Level |
Kitchen |
|
|
12'0" x 10'0" |
|
Main Level |
Dining Room |
|
|
12'8" x 8'5" |
|
Main Level |
Living Room |
|
|
31'2" x 15'0" |
|
Main Level |
Laundry Room |
|
|
8'0" x 6'8" |
https://www.realtor.ca/real-estate/26855926/6089-des-treflieres-gardens-ottawa-chapel-hill
