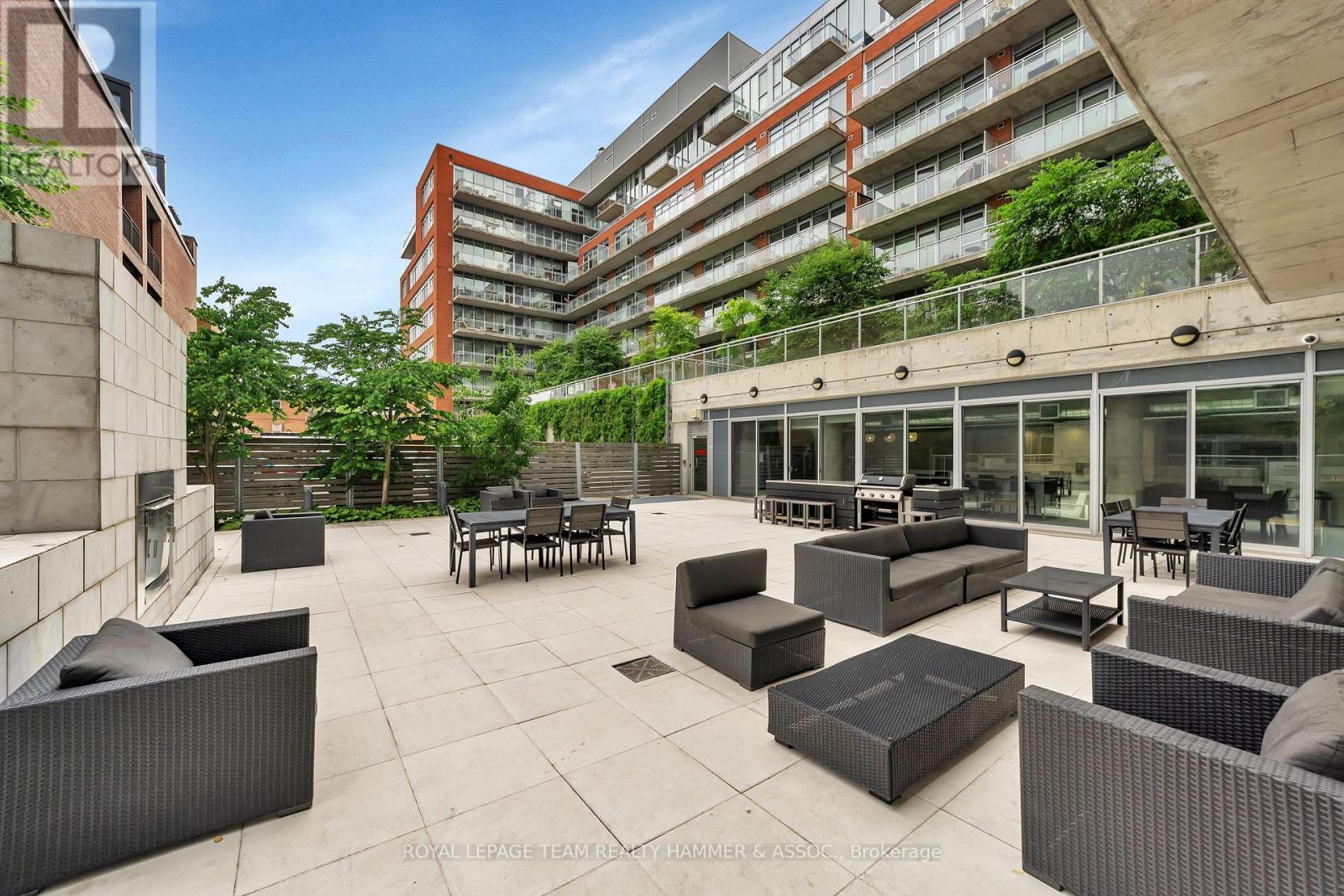1 Bedroom
1 Bathroom
Outdoor Pool
Central Air Conditioning
Heat Pump
$2,150 Monthly
Unique and rare opportunity to live downtown with underground parking included! Filled with natural light and offering stunning city views, this modern condo boasts a seamless layout, industrial chic design with 10' exposed concrete ceilings, hardwood floors, in-unit laundry and floor-to-ceiling windows with unobstructed views. The open-concept kitchen features stainless steel appliances, quartz countertops, soft-close cabinets, bonus pantry and stylish backsplash. The serene bedroom and high-end bathroom complete this stunning space. The building offers a resort lifestyle with an array of features, including a gym, theatre room, party/meeting rooms and an outdoor pool surrounded by caribbean-style cabanas. Enjoy outdoor entertaining spaces complete with pergolas, lounge chairs, a dining area, a stone-clad fireplace, and BBQs. Condo fees include heat, water, management, caretaker services, building insurance, and all building amenities. This building also offers concierge service! Located just steps from the Canal, Parliament and The Glebe allows for easy access to gourmet dining, vibrant shopping, scenic walks and outdoor activities. Enjoy the convenience of being right off the highway 417, making commuting a breeze. This prime location puts you at the heart of downtown living, with local coffee shops, bakeries, the LCBO, Starbucks, Shoppers Drug Mart, and more just outside your door. Embrace the best of urban living in this centrally located building, where everything you need is within reach. Immediate occupancy available! (id:36465)
Property Details
|
MLS® Number
|
X11928865 |
|
Property Type
|
Single Family |
|
Community Name
|
4103 - Ottawa Centre |
|
Community Features
|
Pet Restrictions |
|
Features
|
Carpet Free, In Suite Laundry |
|
Parking Space Total
|
1 |
|
Pool Type
|
Outdoor Pool |
Building
|
Bathroom Total
|
1 |
|
Bedrooms Above Ground
|
1 |
|
Bedrooms Total
|
1 |
|
Amenities
|
Party Room, Security/concierge, Exercise Centre, Visitor Parking |
|
Appliances
|
Barbeque, Garage Door Opener Remote(s) |
|
Cooling Type
|
Central Air Conditioning |
|
Exterior Finish
|
Brick, Steel |
|
Heating Fuel
|
Natural Gas |
|
Heating Type
|
Heat Pump |
|
Type
|
Apartment |
Parking
Land
Rooms
| Level |
Type |
Length |
Width |
Dimensions |
|
Main Level |
Bedroom |
3.07 m |
2.15 m |
3.07 m x 2.15 m |
|
Main Level |
Foyer |
1.9 m |
1.11 m |
1.9 m x 1.11 m |
|
Main Level |
Kitchen |
3.27 m |
1.7 m |
3.27 m x 1.7 m |
|
Main Level |
Living Room |
4.52 m |
3.96 m |
4.52 m x 3.96 m |
|
Main Level |
Bathroom |
2.48 m |
1.49 m |
2.48 m x 1.49 m |
https://www.realtor.ca/real-estate/27814657/608-360-mcleod-street-ottawa-4103-ottawa-centre





















