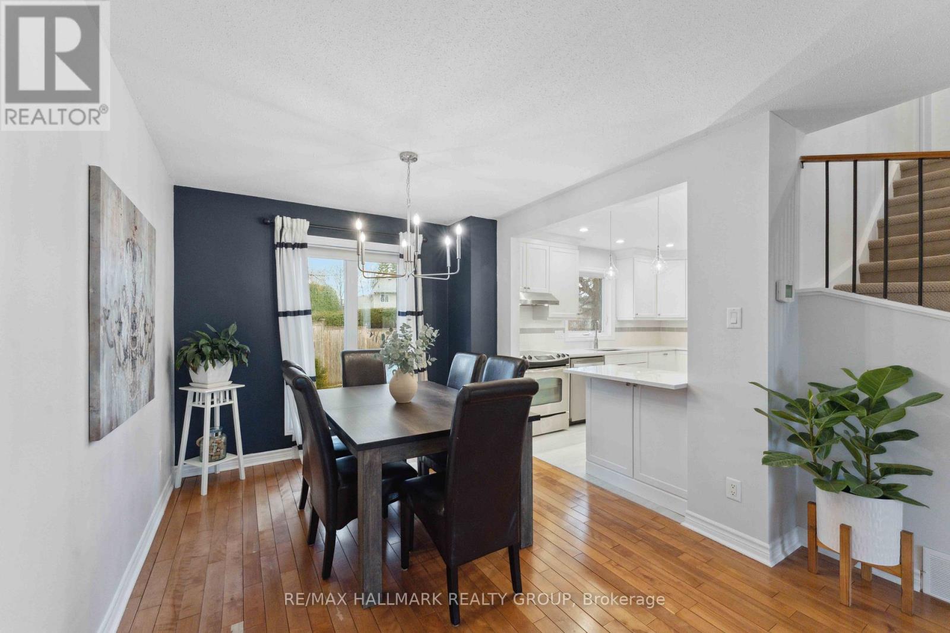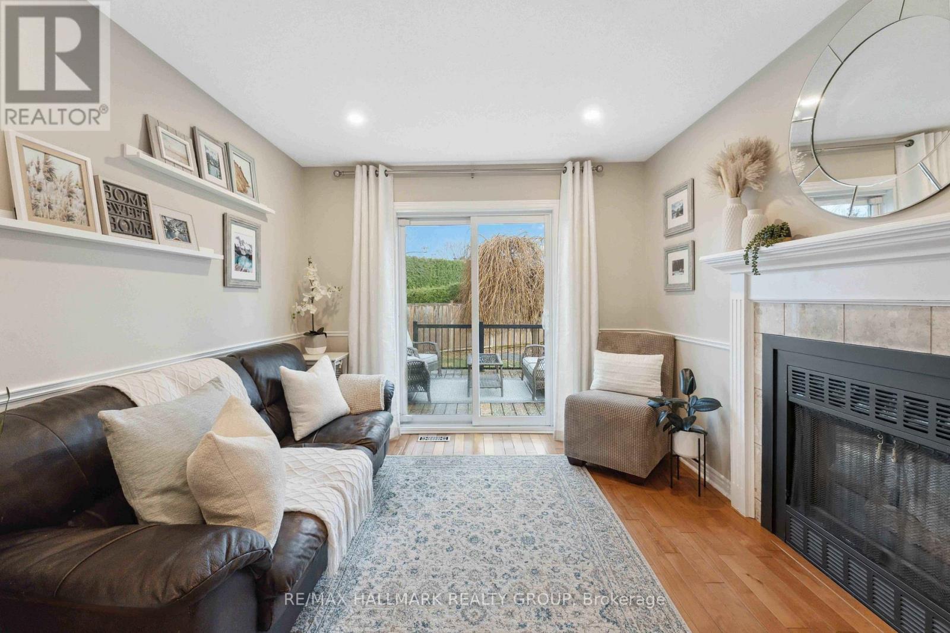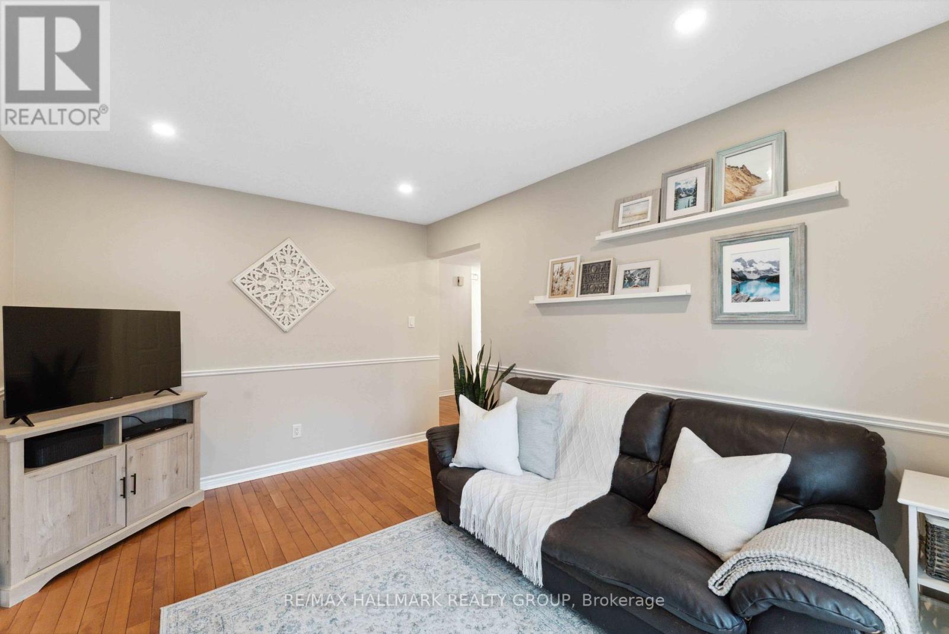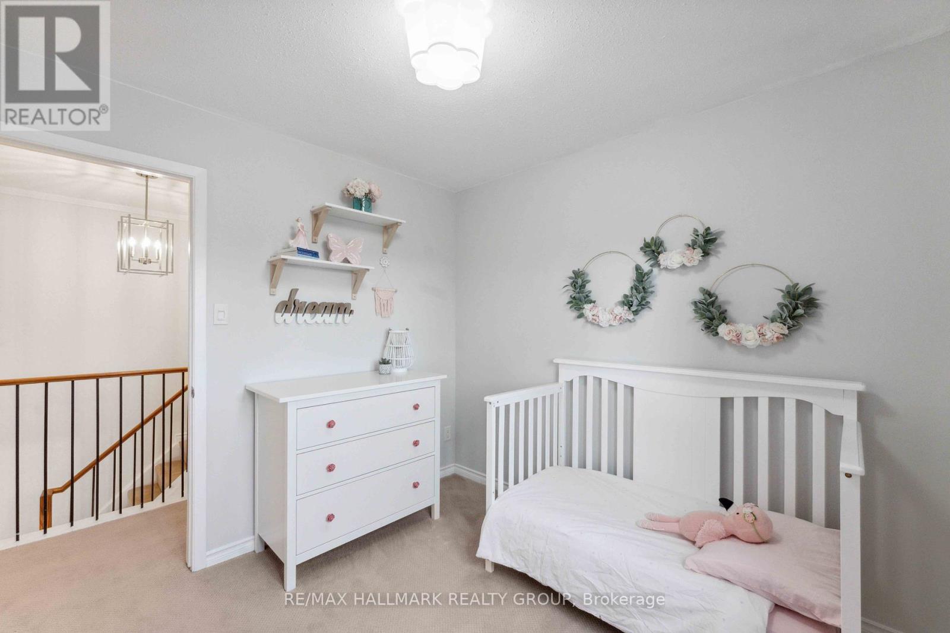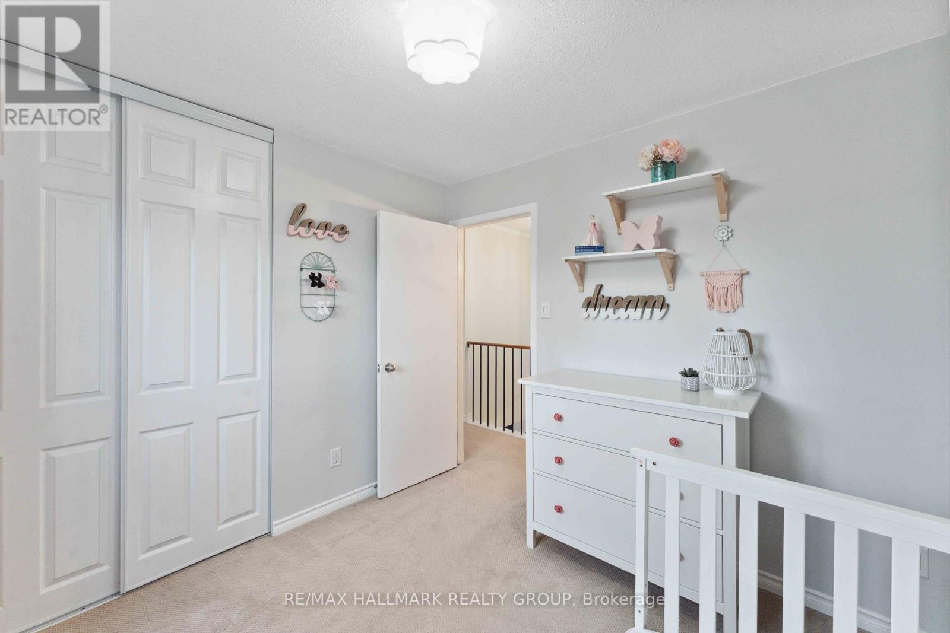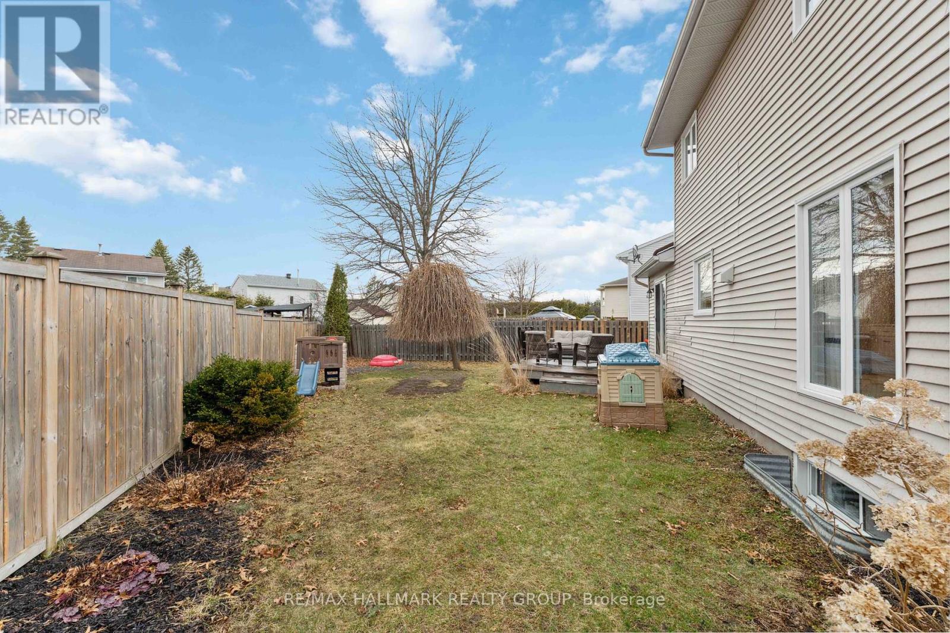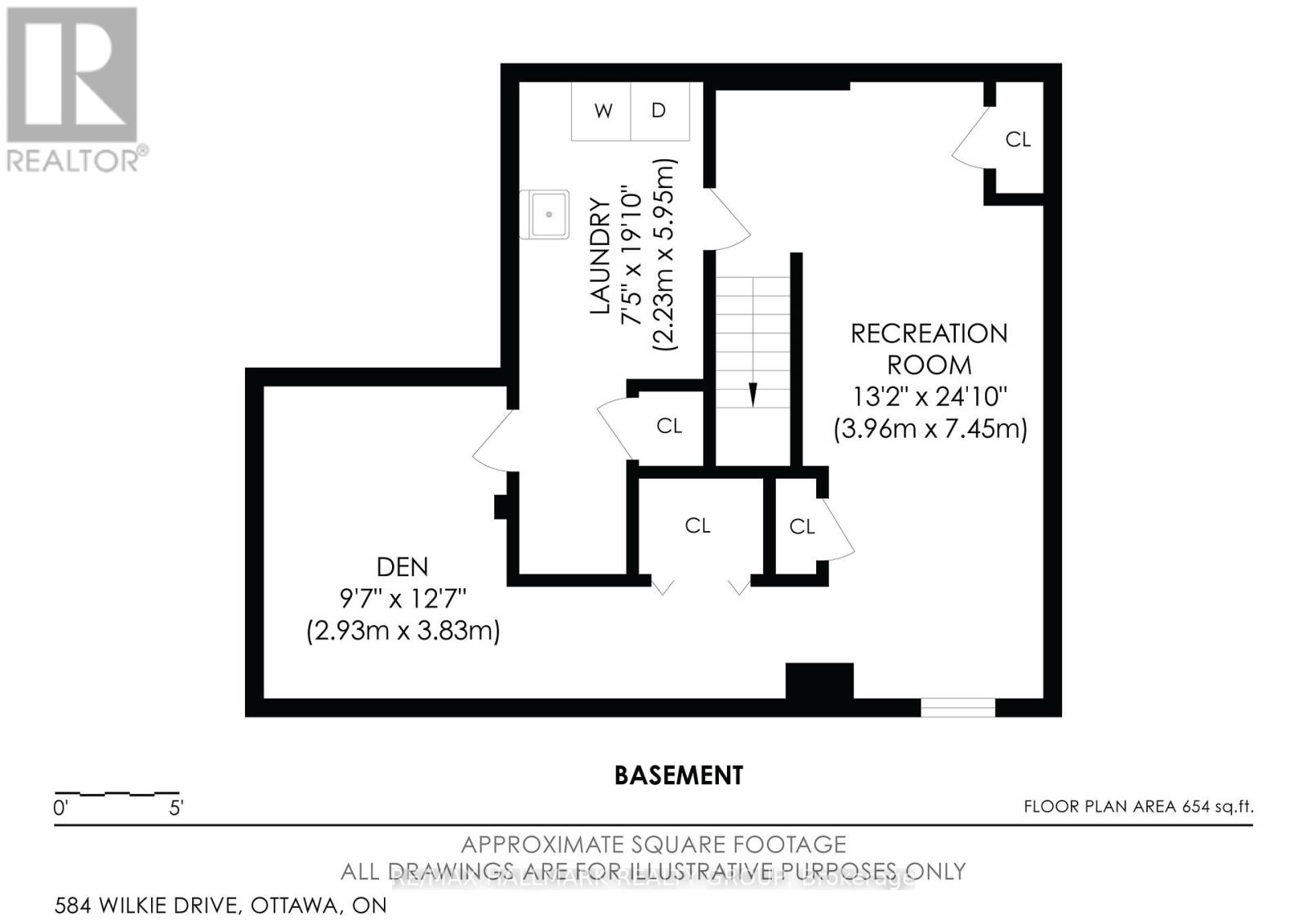3 Bedroom
2 Bathroom
1100 - 1500 sqft
Fireplace
Central Air Conditioning
Forced Air
$675,000
Looking for a detached home, in a mature and convenient part of Orleans, that gives you space inside and outside, and already has a ton of updates? This move-in ready home located on a uniquely large corner lot, in the mature neighbourhood of Fallingbrook is going to impress! Pride of ownership shines through the moment you walk into the home. Living/Dining rooms open on to a prisitine updated kitchen. Stand out features include quartz counters, tiled backsplash, pendant lighting + pot lights, a convenient bar seating spot, and updated fridge + dishwasher. The Mainfloor Family Room offers a generous amount of living space on the main level, and is a nice bright space to relax, with patio doors leading to a backyard deck. Upper level has 3 bedrooms all in fantastic condition, and a full bathroom with cheater door access from the Primary Bedroom. Basement was professionally finished in 2018 offering a well laid out and usable space complimented by potlights, large window bringing in natural light, and 2 finished areas to use to your liking. This is a LARGE corner lot with TONS of space for activities, and the south facing backyard makes for a great area to relax or entertain family/friends. The convenience of this location cannot be understated, with great highway 174 access, grocery stores, schools, sports fields, parks, transit, shopping, community centres and gym all very close by. This home is a must-see, and won't last long. AC 2022. Basement 2018. (id:36465)
Open House
This property has open houses!
Starts at:
2:00 pm
Ends at:
4:00 pm
Property Details
|
MLS® Number
|
X12087983 |
|
Property Type
|
Single Family |
|
Community Name
|
1105 - Fallingbrook/Pineridge |
|
Amenities Near By
|
Schools, Park, Public Transit |
|
Community Features
|
Community Centre |
|
Features
|
Irregular Lot Size |
|
Parking Space Total
|
5 |
|
Structure
|
Deck, Shed |
Building
|
Bathroom Total
|
2 |
|
Bedrooms Above Ground
|
3 |
|
Bedrooms Total
|
3 |
|
Age
|
31 To 50 Years |
|
Amenities
|
Fireplace(s) |
|
Appliances
|
Garage Door Opener Remote(s), Water Heater, Water Meter, Dishwasher, Dryer, Garage Door Opener, Stove, Washer, Window Coverings, Refrigerator |
|
Basement Development
|
Finished |
|
Basement Type
|
Full (finished) |
|
Construction Style Attachment
|
Detached |
|
Cooling Type
|
Central Air Conditioning |
|
Exterior Finish
|
Vinyl Siding, Brick |
|
Fireplace Present
|
Yes |
|
Fireplace Total
|
1 |
|
Fireplace Type
|
Insert |
|
Foundation Type
|
Poured Concrete |
|
Half Bath Total
|
1 |
|
Heating Fuel
|
Natural Gas |
|
Heating Type
|
Forced Air |
|
Stories Total
|
2 |
|
Size Interior
|
1100 - 1500 Sqft |
|
Type
|
House |
|
Utility Water
|
Municipal Water |
Parking
Land
|
Acreage
|
No |
|
Land Amenities
|
Schools, Park, Public Transit |
|
Sewer
|
Sanitary Sewer |
|
Size Frontage
|
75 Ft ,3 In |
|
Size Irregular
|
75.3 Ft ; Lot Size Irregular |
|
Size Total Text
|
75.3 Ft ; Lot Size Irregular|under 1/2 Acre |
|
Zoning Description
|
R1n |
Rooms
| Level |
Type |
Length |
Width |
Dimensions |
|
Second Level |
Bedroom |
4.14 m |
4.52 m |
4.14 m x 4.52 m |
|
Second Level |
Bedroom 2 |
3.29 m |
2.82 m |
3.29 m x 2.82 m |
|
Second Level |
Bedroom 3 |
2.76 m |
2.76 m |
2.76 m x 2.76 m |
|
Second Level |
Bathroom |
2.91 m |
2.41 m |
2.91 m x 2.41 m |
|
Basement |
Recreational, Games Room |
7.43 m |
3.07 m |
7.43 m x 3.07 m |
|
Basement |
Den |
3.78 m |
3.13 m |
3.78 m x 3.13 m |
|
Main Level |
Living Room |
5.12 m |
3.3 m |
5.12 m x 3.3 m |
|
Main Level |
Dining Room |
3.05 m |
2.9 m |
3.05 m x 2.9 m |
|
Main Level |
Kitchen |
3.7 m |
2.9 m |
3.7 m x 2.9 m |
|
Main Level |
Family Room |
3.95 m |
3.04 m |
3.95 m x 3.04 m |
|
Main Level |
Bathroom |
1.49 m |
1.34 m |
1.49 m x 1.34 m |
|
Main Level |
Foyer |
1.4 m |
1.3 m |
1.4 m x 1.3 m |
Utilities
|
Cable
|
Installed |
|
Sewer
|
Installed |
https://www.realtor.ca/real-estate/28179845/584-wilkie-drive-ottawa-1105-fallingbrookpineridge









