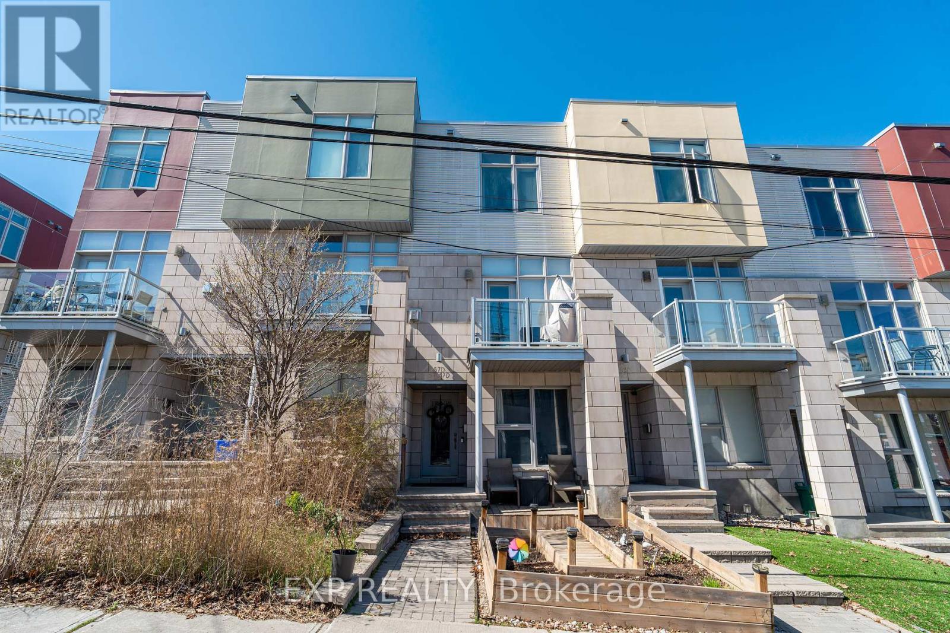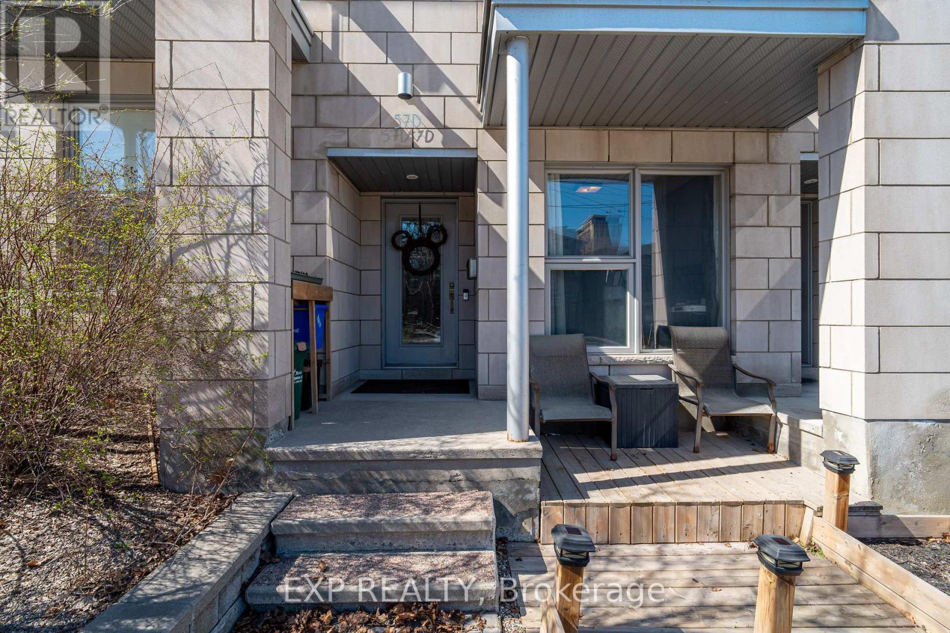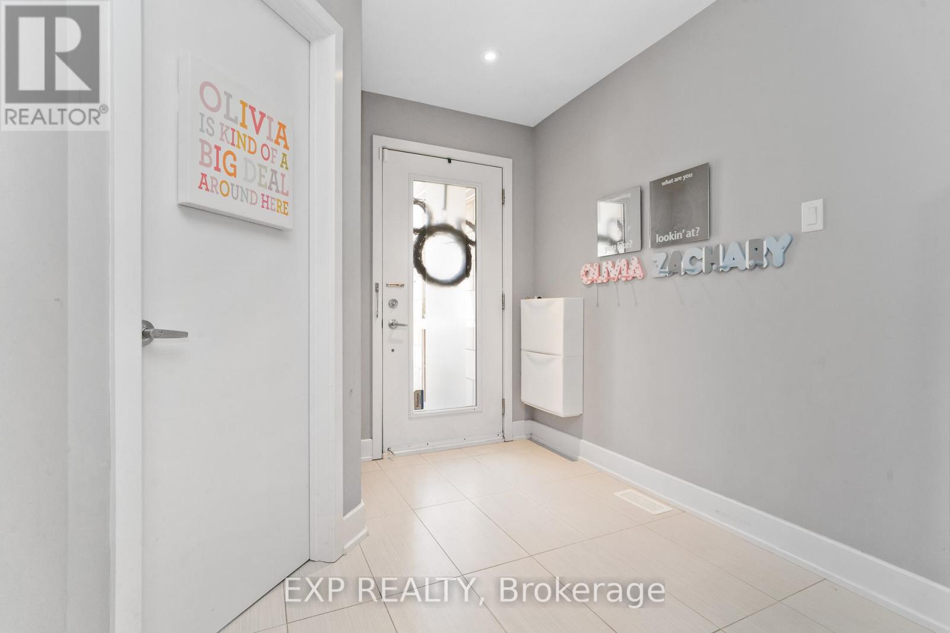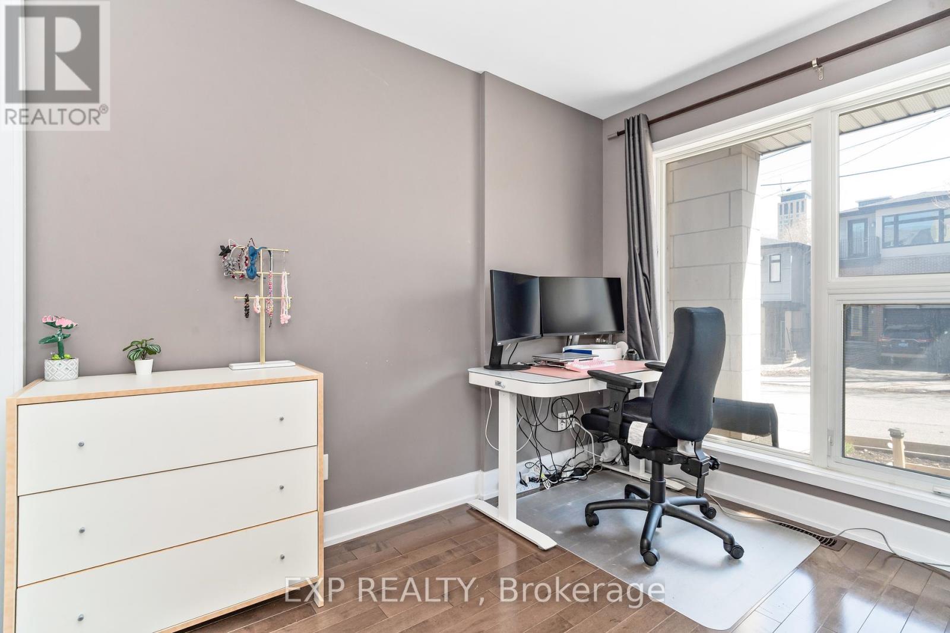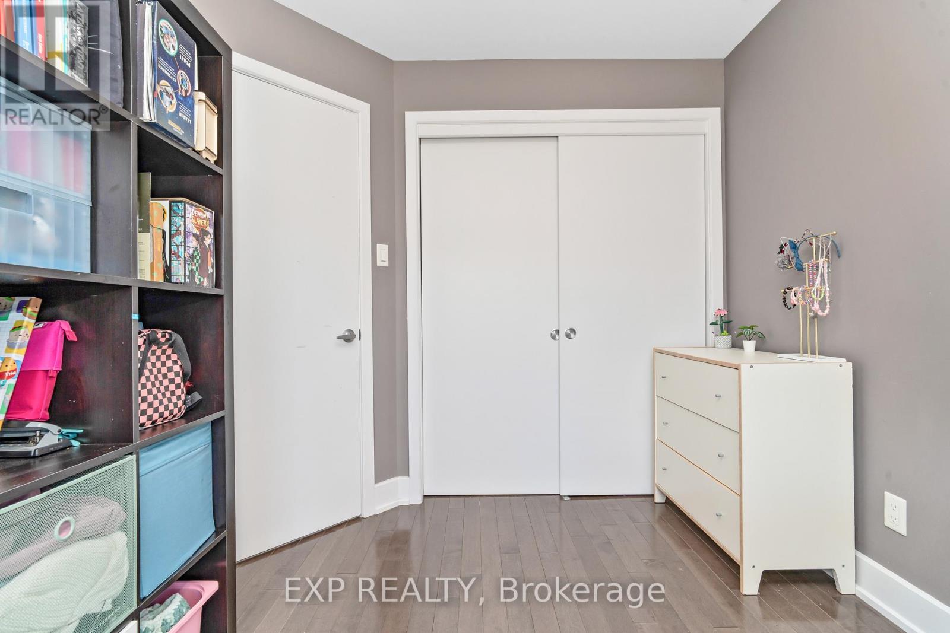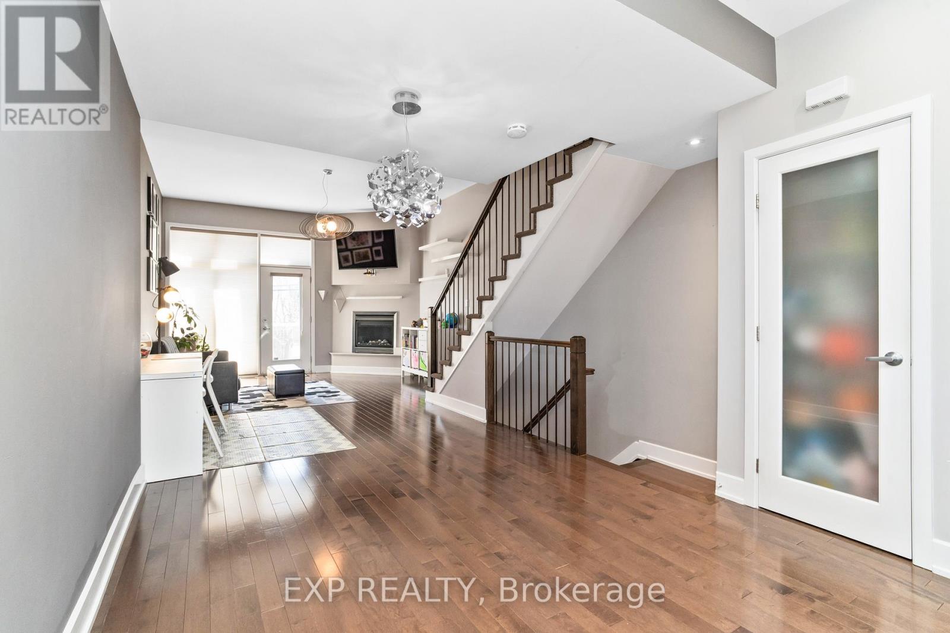3 Bedroom
3 Bathroom
1500 - 2000 sqft
Fireplace
Central Air Conditioning
Forced Air
$829,000
Chic Modern Townhouse in the Heart of Little Italy!Live stylishly in this stunning luxury townhouse designed by Barry J. Hobin, located in one of Ottawas most vibrant and sought-after neighborhoodsLittle Italy. With 3 bedrooms, 3 bathrooms, and a thoughtfully designed layout, this home blends modern sophistication with everyday comfort.Step into the bright main level featuring a versatile bedroom or home office, a sleek 2-piece bathroom, and direct garage access.Head up to the sun-soaked second level, where soaring 10.5 ceilings and an open-concept layout create an inviting atmosphere. Enjoy cozy evenings by the gas fireplace, or step out onto the front or rear balcony to unwind. The chef-inspired kitchen shines with upgraded cabinetry, stainless steel appliances, quartz countertops, and a large island thats perfect for entertaining.The third level offers 9 ceilings, a spacious second bedroom, a full bathroom, laundry area, and a luxurious primary retreat complete with a walk-in closet and spa-like en-suite.Need more space? The basement adds bonus storage, giving you even more flexibility.Just steps from Ottawas best restaurants, cafés, the LRT, Dows Lake, and the future new hospital, this location can't be beat.Monthly HOA fee of $110.50 includes snow removal, common area maintenance, and insurancemaking life here even easier.Dont miss out on this rare opportunity to own a modern gem in the heart of it all! (id:36465)
Property Details
|
MLS® Number
|
X12122824 |
|
Property Type
|
Single Family |
|
Community Name
|
4205 - West Centre Town |
|
Parking Space Total
|
1 |
Building
|
Bathroom Total
|
3 |
|
Bedrooms Above Ground
|
3 |
|
Bedrooms Total
|
3 |
|
Appliances
|
Garage Door Opener Remote(s), Water Heater, Water Meter, Dishwasher, Dryer, Hood Fan, Stove, Washer, Refrigerator |
|
Basement Development
|
Unfinished |
|
Basement Type
|
N/a (unfinished) |
|
Construction Style Attachment
|
Attached |
|
Cooling Type
|
Central Air Conditioning |
|
Exterior Finish
|
Brick, Steel |
|
Fireplace Present
|
Yes |
|
Foundation Type
|
Concrete |
|
Half Bath Total
|
1 |
|
Heating Fuel
|
Natural Gas |
|
Heating Type
|
Forced Air |
|
Stories Total
|
3 |
|
Size Interior
|
1500 - 2000 Sqft |
|
Type
|
Row / Townhouse |
|
Utility Water
|
Municipal Water |
Parking
Land
|
Acreage
|
No |
|
Sewer
|
Sanitary Sewer |
|
Size Depth
|
53 Ft ,2 In |
|
Size Frontage
|
14 Ft ,6 In |
|
Size Irregular
|
14.5 X 53.2 Ft |
|
Size Total Text
|
14.5 X 53.2 Ft |
|
Zoning Description
|
R4k |
Rooms
| Level |
Type |
Length |
Width |
Dimensions |
|
Second Level |
Kitchen |
3.99 m |
5.3 m |
3.99 m x 5.3 m |
|
Second Level |
Dining Room |
3.07 m |
3.68 m |
3.07 m x 3.68 m |
|
Second Level |
Living Room |
3.99 m |
3.44 m |
3.99 m x 3.44 m |
|
Third Level |
Bedroom |
3.99 m |
3.87 m |
3.99 m x 3.87 m |
|
Third Level |
Bedroom 2 |
3.99 m |
3.29 m |
3.99 m x 3.29 m |
|
Ground Level |
Den |
2.71 m |
2.98 m |
2.71 m x 2.98 m |
https://www.realtor.ca/real-estate/28257035/57d-young-street-ottawa-4205-west-centre-town
