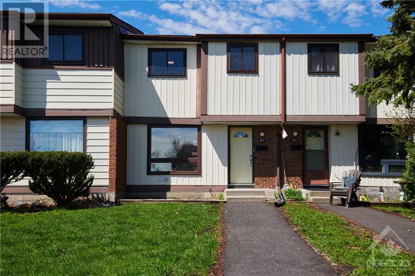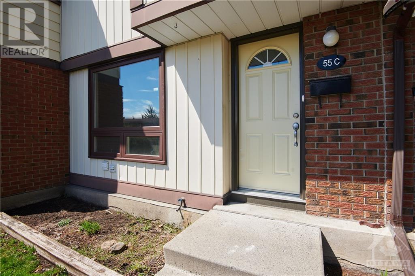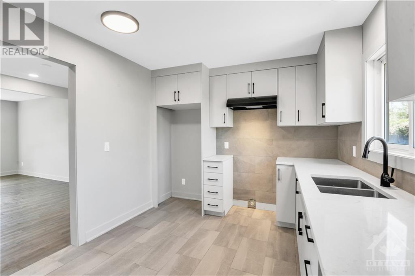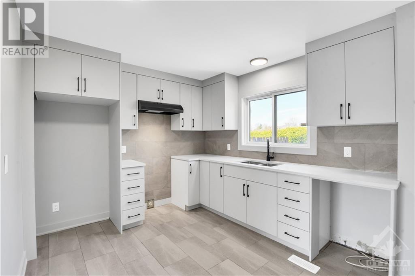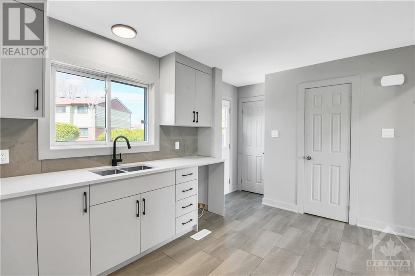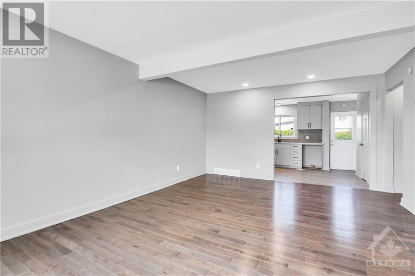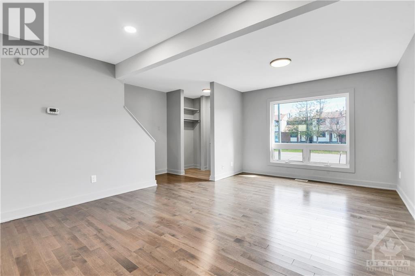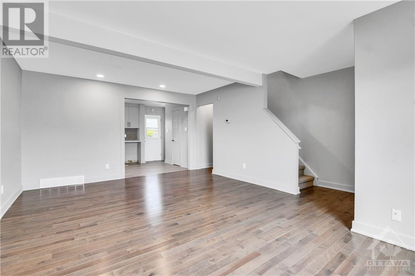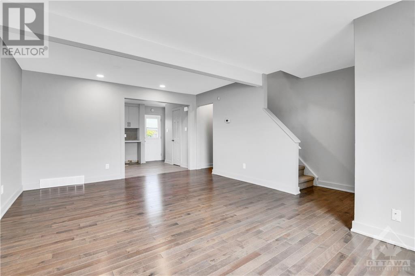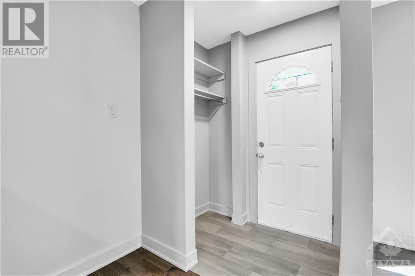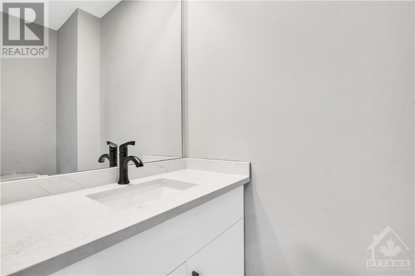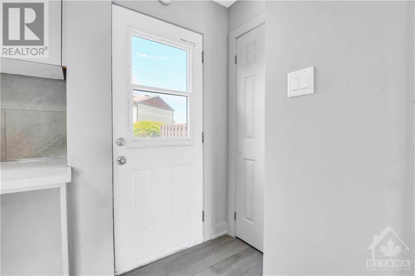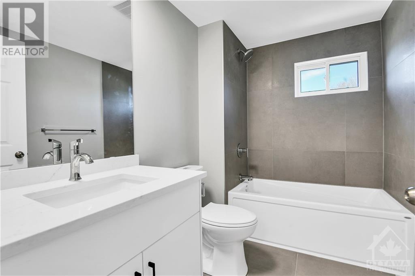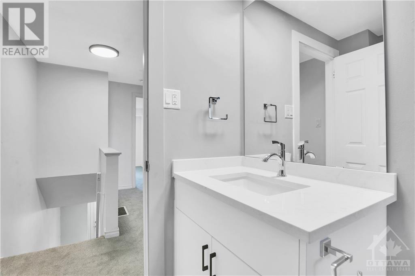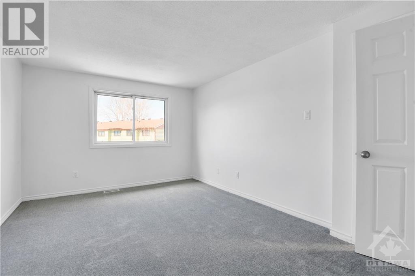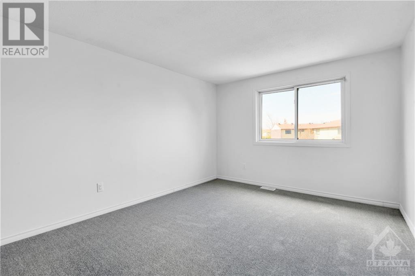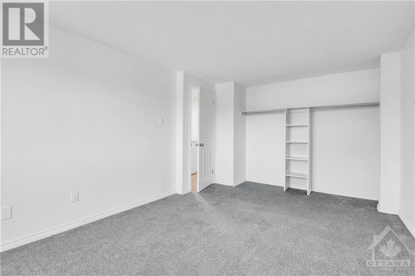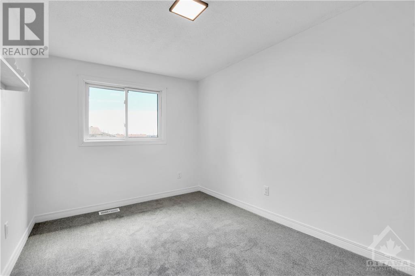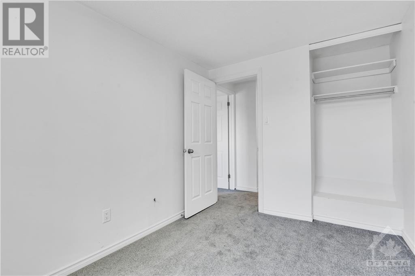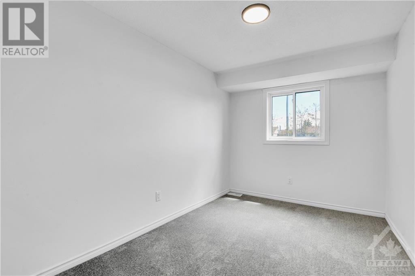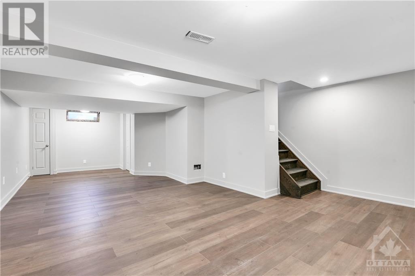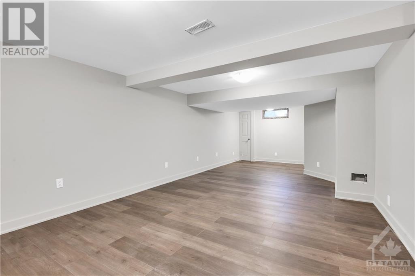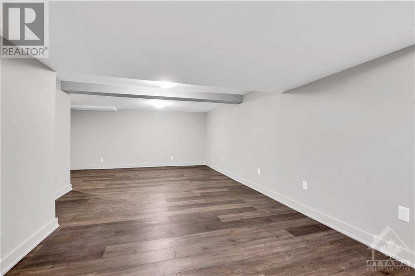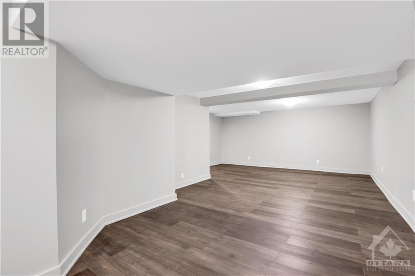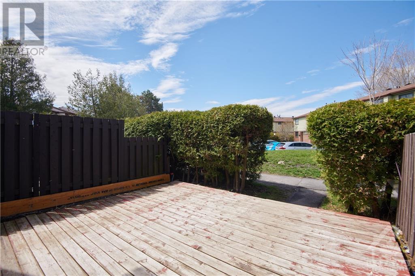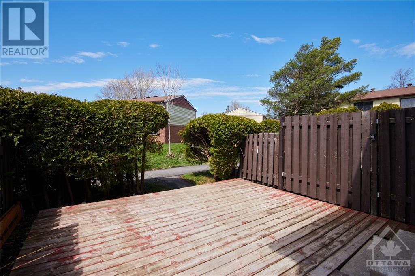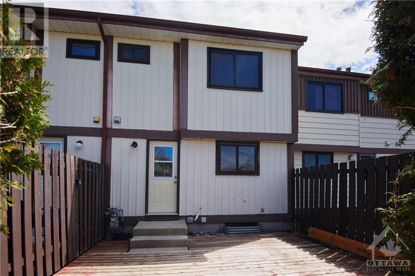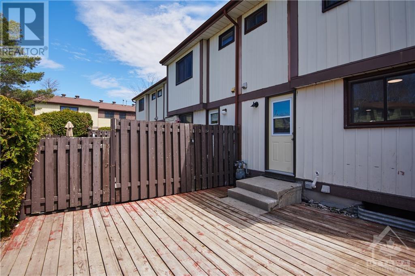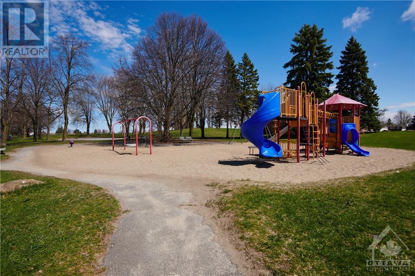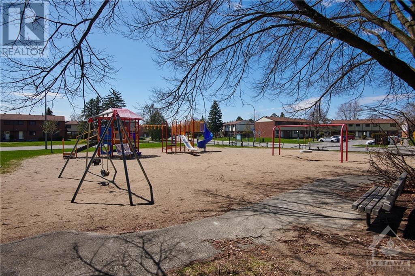55c Foxfield Drive Ottawa, Ontario K2J 1L7
$449,900Maintenance, Landscaping, Property Management, Caretaker, Other, See Remarks
$385 Monthly
Maintenance, Landscaping, Property Management, Caretaker, Other, See Remarks
$385 MonthlyCompletely Renovated from Top to Bottom - This unit is like a new home. The kitchen wall was removed creating a beautiful open concept main floor. The kitchen features beautiful high end cabinetry, gorgeous quartz counters, new appliances. under mount sink, new faucet! The main floor features new hardwood floors, new trim and flat ceilings! The main floor powder room is new with quartz counters. The 2nd floor features a lovely new bathroom with oversized ceramic tile floor, new tub and vanity, with quartz counter. The 2nd floor has brand new carpets. The basement has been completely renovated and is brand new and features a large family room/home office/recroom. The laundry and furnace room are located in the basement. The unit has been professionally painted through and shows like a model unit. The private rear yard has a large deck and your parking space is steps away. This unit is steps to public transit, shopping, parks, playground and all amenities. Don't miss this one, it's a 10+ (id:36465)
Property Details
| MLS® Number | 1388811 |
| Property Type | Single Family |
| Neigbourhood | Barrhaven/Knollsbrook |
| Amenities Near By | Public Transit, Recreation Nearby, Shopping |
| Community Features | Pets Allowed |
| Parking Space Total | 1 |
| Structure | Deck |
Building
| Bathroom Total | 2 |
| Bedrooms Above Ground | 3 |
| Bedrooms Total | 3 |
| Amenities | Laundry - In Suite |
| Appliances | Refrigerator, Dishwasher, Dryer, Hood Fan, Stove, Washer |
| Basement Development | Finished |
| Basement Type | Full (finished) |
| Constructed Date | 1977 |
| Cooling Type | None |
| Exterior Finish | Brick, Siding |
| Flooring Type | Carpeted, Hardwood |
| Foundation Type | Poured Concrete |
| Half Bath Total | 1 |
| Heating Fuel | Natural Gas |
| Heating Type | Forced Air |
| Stories Total | 2 |
| Type | Row / Townhouse |
| Utility Water | Municipal Water |
Parking
| Surfaced |
Land
| Acreage | No |
| Land Amenities | Public Transit, Recreation Nearby, Shopping |
| Sewer | Municipal Sewage System |
| Zoning Description | Res |
Rooms
| Level | Type | Length | Width | Dimensions |
|---|---|---|---|---|
| Second Level | Primary Bedroom | 14'5" x 10'7" | ||
| Second Level | Bedroom | 13'4" x 8'6" | ||
| Second Level | Bedroom | 11'9" x 8'0" | ||
| Second Level | 4pc Bathroom | 8'5" x 5'11" | ||
| Basement | Recreation Room | 28'2" x 16'7" | ||
| Basement | Utility Room | 12'5" x 7'9" | ||
| Main Level | Living Room | 13'7" x 13'3" | ||
| Main Level | Dining Room | 13'7" x 6'1" | ||
| Main Level | Kitchen | 14'10" x 9'7" | ||
| Main Level | 2pc Bathroom | 6'4" x 3'4" |
https://www.realtor.ca/real-estate/26810534/55c-foxfield-drive-ottawa-barrhavenknollsbrook
Interested?
Contact us for more information
