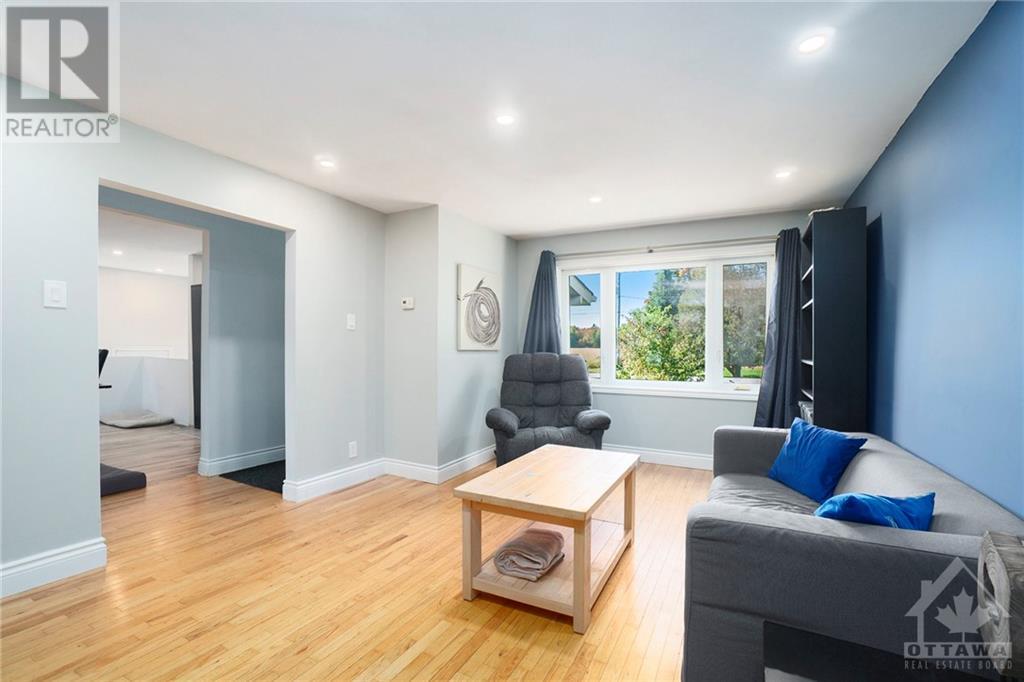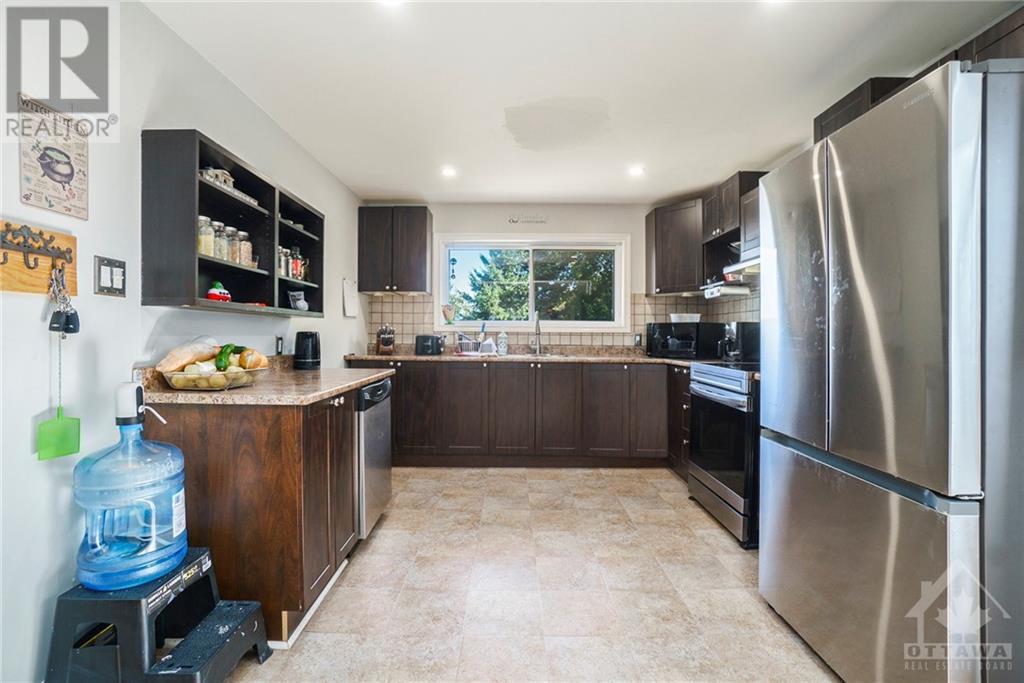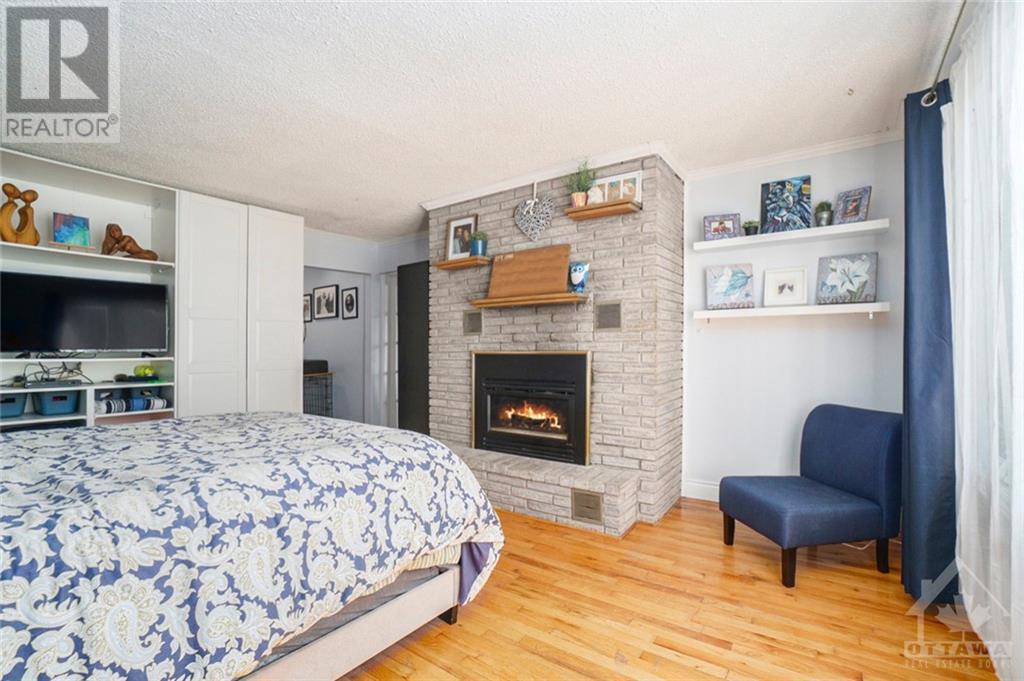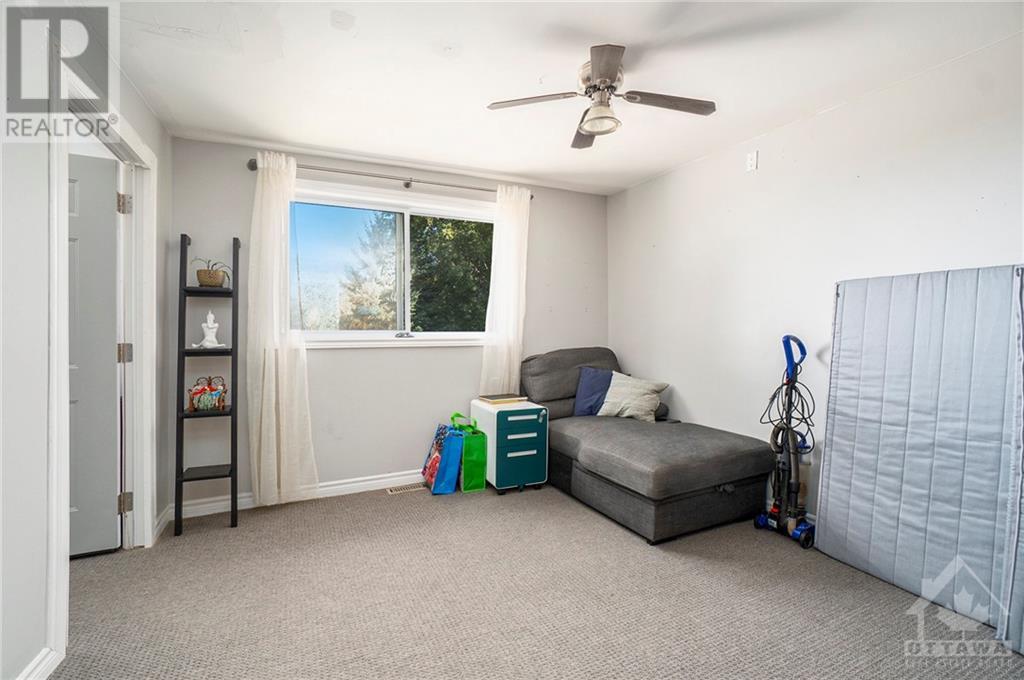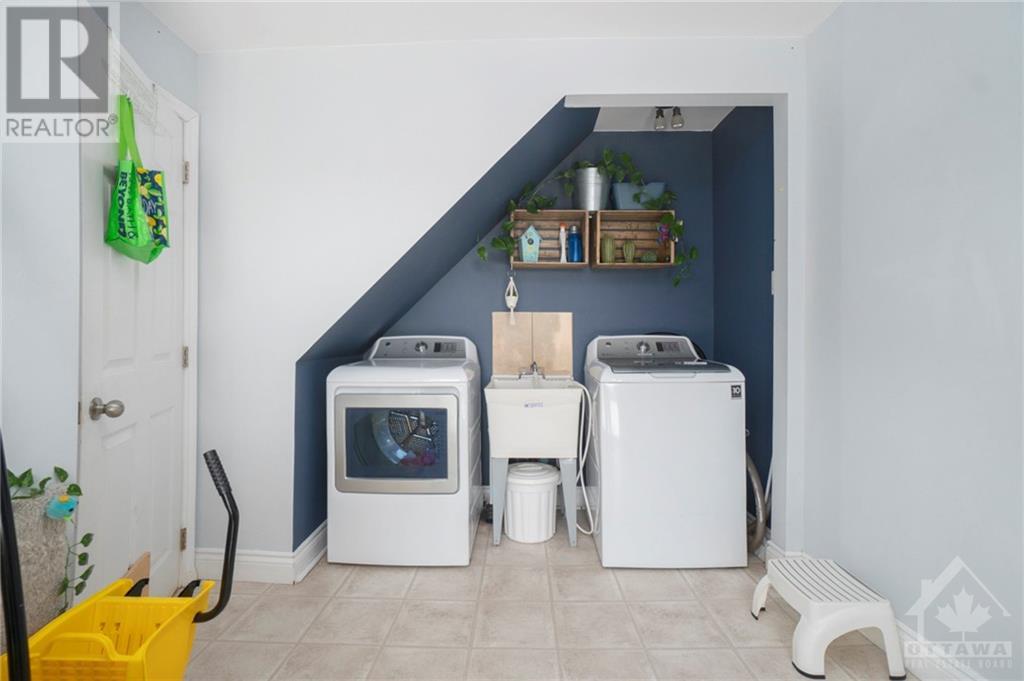4 Bedroom
2 Bathroom
Fireplace
Central Air Conditioning
Forced Air
$399,000
This may be the deal of the year! Single family home on a 20 x 125 lot adjacent to Cumberland Forest. Priced under $400,000 This home has plenty to offer. The charming single-family home offers the perfect retreat with its versatile design and functional layout. This home holds tremendous potential for upgrades and expansion. Offering great opportunity for personal touches and customization. Imagine creating your dream outdoor space, customizing the interior, or even extending the living space to fully take advantage of the stunning forest views. Many upgrades have already been done. Roof 2023, AC 2017 (serviced this year), Windows 2012, Washer & dryer 2018, Fridge and Stove 2022, Screened porch 2023, Partial Bath 2021, Gas furnace 2014 (serviced 2023), Septic pump out October3, 2024, Water Softener owned-2014. Per form 244, 24 hours irrevocable for Sellers to review offers. Offers to be reviewed October 15, 12pm. Seller reserves right to entertain pre-emptive firm offers. (id:36465)
Property Details
|
MLS® Number
|
1415222 |
|
Property Type
|
Single Family |
|
Neigbourhood
|
Bearbrook |
|
Amenities Near By
|
Golf Nearby, Recreation Nearby, Shopping |
|
Parking Space Total
|
4 |
|
Structure
|
Deck |
Building
|
Bathroom Total
|
2 |
|
Bedrooms Above Ground
|
4 |
|
Bedrooms Total
|
4 |
|
Appliances
|
Refrigerator, Dryer, Stove, Washer |
|
Basement Development
|
Unfinished |
|
Basement Type
|
Full (unfinished) |
|
Constructed Date
|
1966 |
|
Construction Style Attachment
|
Detached |
|
Cooling Type
|
Central Air Conditioning |
|
Exterior Finish
|
Siding |
|
Fireplace Present
|
Yes |
|
Fireplace Total
|
1 |
|
Flooring Type
|
Hardwood, Tile |
|
Foundation Type
|
Block |
|
Half Bath Total
|
1 |
|
Heating Fuel
|
Propane |
|
Heating Type
|
Forced Air |
|
Type
|
House |
|
Utility Water
|
Drilled Well |
Parking
Land
|
Acreage
|
No |
|
Land Amenities
|
Golf Nearby, Recreation Nearby, Shopping |
|
Sewer
|
Septic System |
|
Size Depth
|
125 Ft |
|
Size Frontage
|
120 Ft |
|
Size Irregular
|
120 Ft X 125 Ft |
|
Size Total Text
|
120 Ft X 125 Ft |
|
Zoning Description
|
Residential |
Rooms
| Level |
Type |
Length |
Width |
Dimensions |
|
Second Level |
Bedroom |
|
|
14'1" x 15'0" |
|
Second Level |
4pc Bathroom |
|
|
14'1" x 9'6" |
|
Main Level |
Kitchen |
|
|
8'7" x 11'10" |
|
Main Level |
Living Room |
|
|
12'0" x 15'6" |
|
Main Level |
Dining Room |
|
|
15'6" x 15'6" |
|
Main Level |
Primary Bedroom |
|
|
14'3" x 21'4" |
|
Main Level |
Bedroom |
|
|
10'8" x 11'9" |
|
Main Level |
Bedroom |
|
|
11'11" x 11'10" |
|
Main Level |
Laundry Room |
|
|
8'10" x 9'6" |
|
Main Level |
Partial Bathroom |
|
|
4'6" x 6'0" |
https://www.realtor.ca/real-estate/27512840/5541-dunning-road-ottawa-bearbrook



