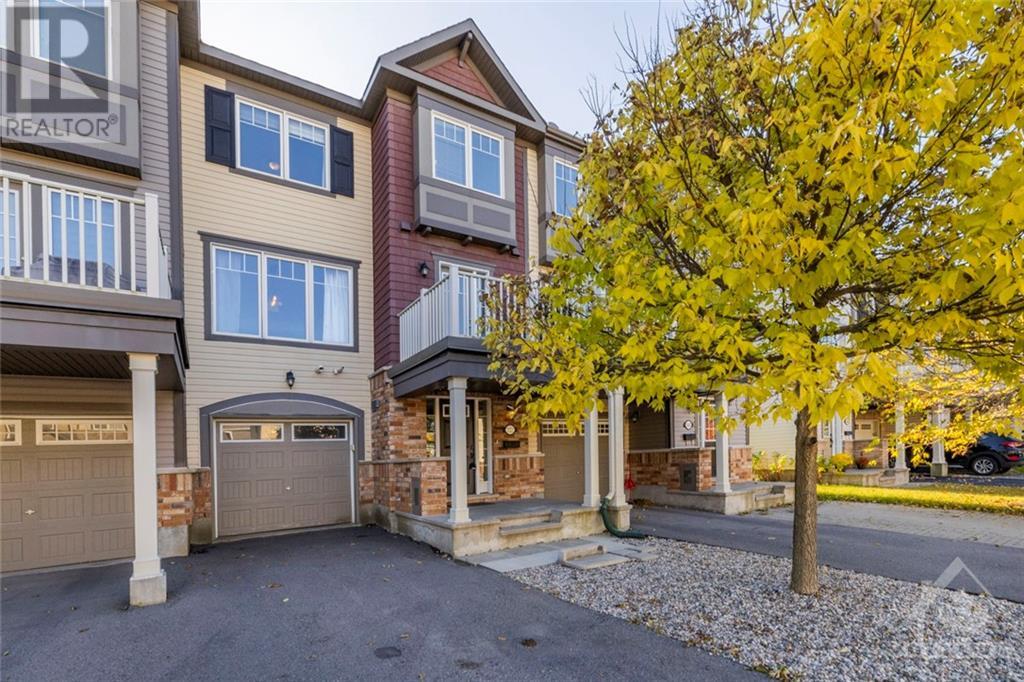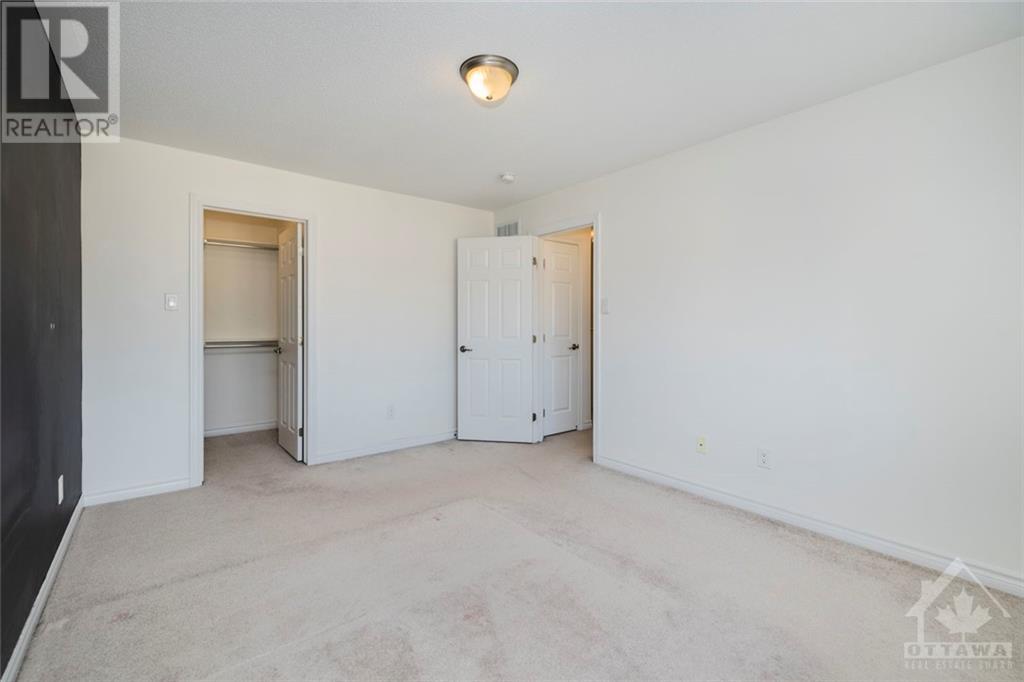2 Bedroom
2 Bathroom
Central Air Conditioning
Forced Air
$2,300 Monthly
Step into this beautifully maintained 2-bedroom, 2-bath townhome. Designed to offer comfort, style, & convenience. The spacious foyer offers easy access to the attached garage, a laundry room, & a handy utility/storage space. Make your way up to the heart of the home on the second level. Gleaming hardwood floors add a touch of elegance, creating the perfect setting to relax or entertain guests. The modern kitchen is sure to inspire your inner chef. Sleek granite countertops, stainless steel appliances, & plenty of space to prepare meals. Step out onto the private balcony – a tranquil retreat for morning coffee or evening BBQs. The generous primary bedroom is a peaceful haven, while the cozy second bedroom is perfect for a guest room, home office, or personal sanctuary. A linen closet & a tastefully finished full bath complete this level. Some photos have been virtually staged. Rental application, credit check & references required with all offers. (id:36465)
Property Details
|
MLS® Number
|
1417403 |
|
Property Type
|
Single Family |
|
Neigbourhood
|
Emerald Meadows / Trailwest |
|
Amenities Near By
|
Public Transit, Shopping |
|
Community Features
|
Family Oriented |
|
Features
|
Balcony |
|
Parking Space Total
|
3 |
Building
|
Bathroom Total
|
2 |
|
Bedrooms Above Ground
|
2 |
|
Bedrooms Total
|
2 |
|
Amenities
|
Laundry - In Suite |
|
Appliances
|
Refrigerator, Dishwasher, Dryer, Hood Fan, Stove, Washer, Blinds |
|
Basement Development
|
Not Applicable |
|
Basement Type
|
None (not Applicable) |
|
Constructed Date
|
2015 |
|
Cooling Type
|
Central Air Conditioning |
|
Exterior Finish
|
Brick, Siding |
|
Fixture
|
Drapes/window Coverings |
|
Flooring Type
|
Wall-to-wall Carpet, Mixed Flooring, Tile, Vinyl |
|
Half Bath Total
|
1 |
|
Heating Fuel
|
Natural Gas |
|
Heating Type
|
Forced Air |
|
Stories Total
|
3 |
|
Type
|
Row / Townhouse |
|
Utility Water
|
Municipal Water |
Parking
|
Attached Garage
|
|
|
Inside Entry
|
|
Land
|
Acreage
|
No |
|
Land Amenities
|
Public Transit, Shopping |
|
Sewer
|
Municipal Sewage System |
|
Size Irregular
|
* Ft X * Ft |
|
Size Total Text
|
* Ft X * Ft |
|
Zoning Description
|
Residential |
Rooms
| Level |
Type |
Length |
Width |
Dimensions |
|
Second Level |
Kitchen |
|
|
10'4" x 9'7" |
|
Second Level |
Living Room/dining Room |
|
|
19'9" x 10'0" |
|
Second Level |
Partial Bathroom |
|
|
6'9" x 2'7" |
|
Third Level |
Primary Bedroom |
|
|
14'5" x 10'8" |
|
Third Level |
Other |
|
|
4'11" x 4'8" |
|
Third Level |
Bedroom |
|
|
9'3" x 8'11" |
|
Third Level |
Full Bathroom |
|
|
8'2" x 4'11" |
|
Main Level |
Foyer |
|
|
11'7" x 8'2" |
|
Main Level |
Laundry Room |
|
|
9'7" x 5'8" |
|
Main Level |
Utility Room |
|
|
9'7" x 4'4" |
https://www.realtor.ca/real-estate/27572564/552-foxlight-circle-ottawa-emerald-meadows-trailwest






























