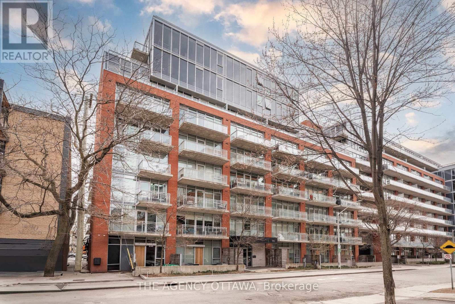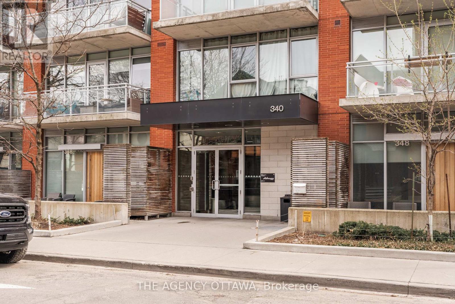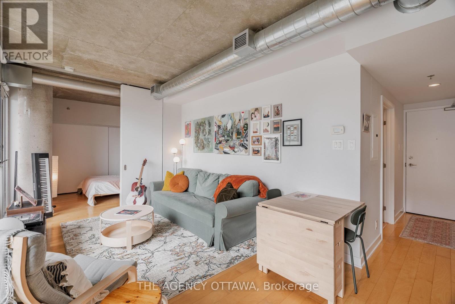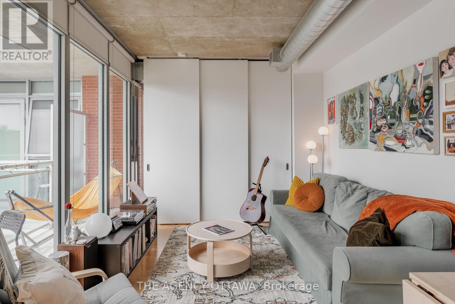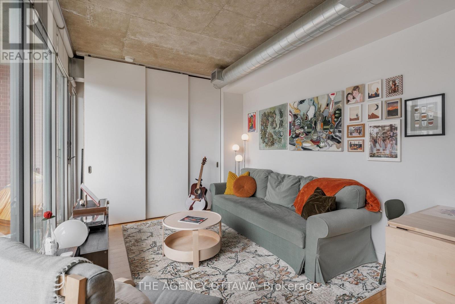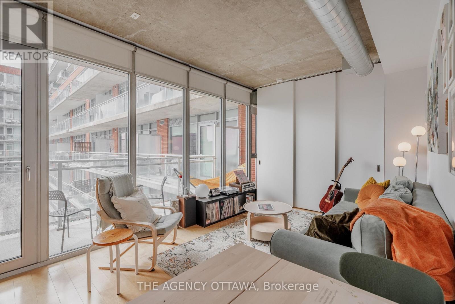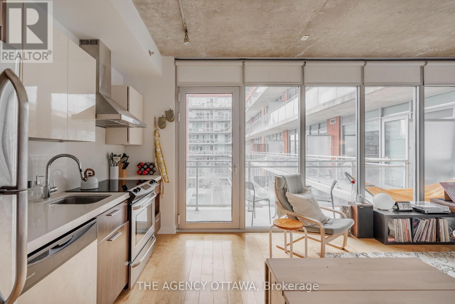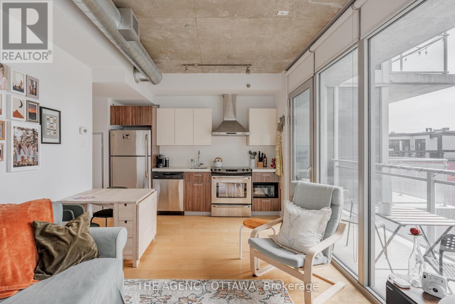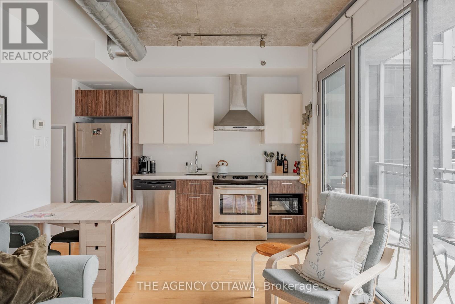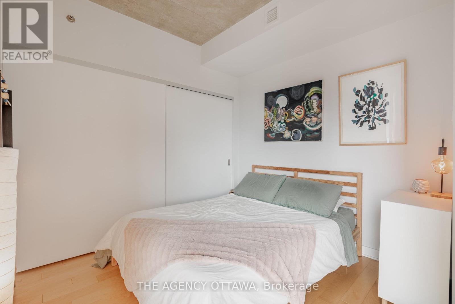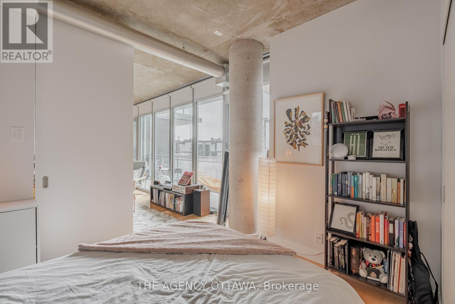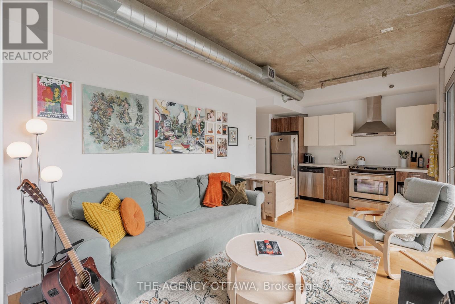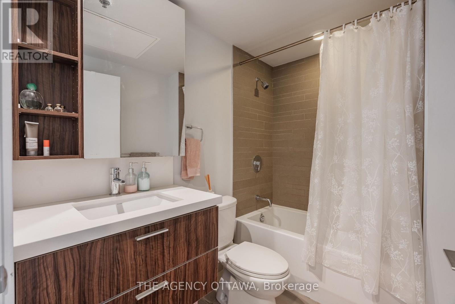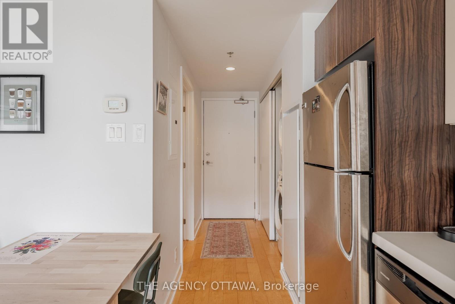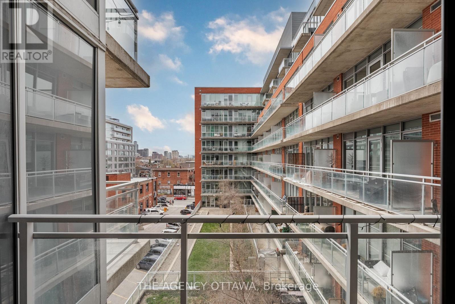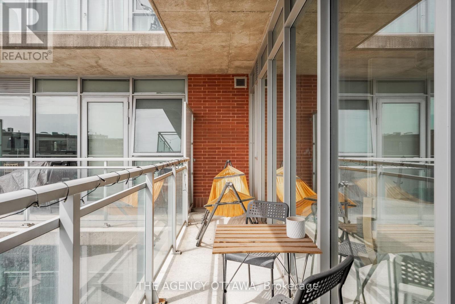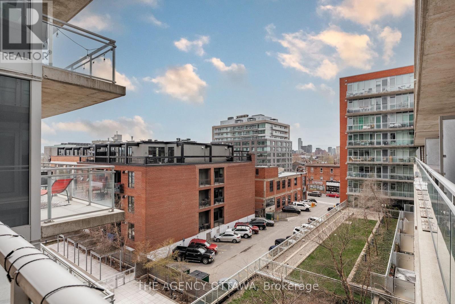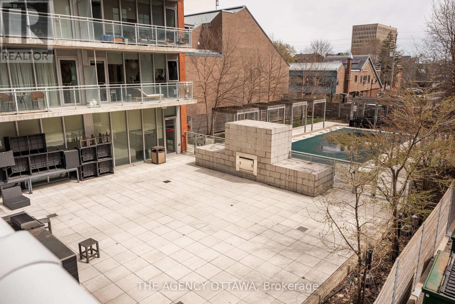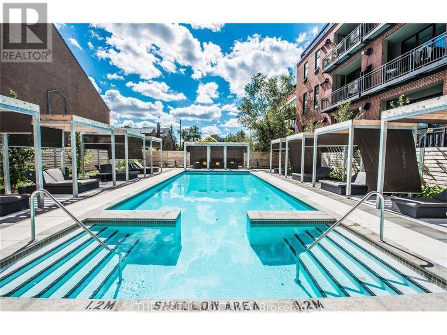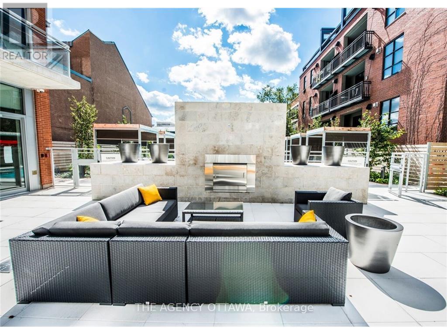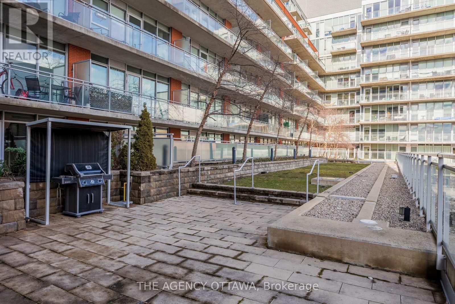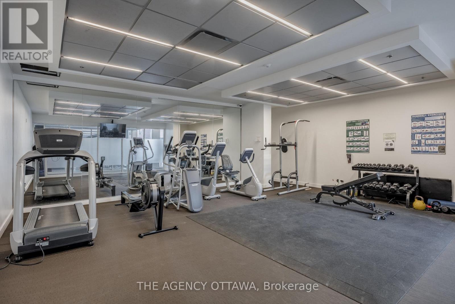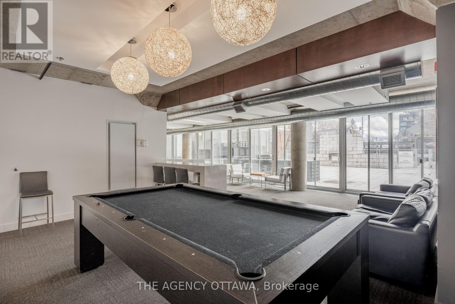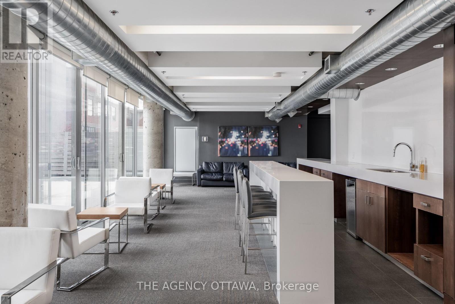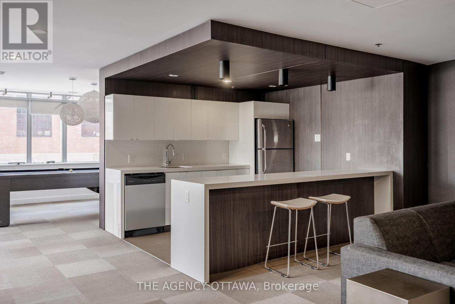550 - 340 Mcleod Street Ottawa, Ontario K2P 1A4
$379,900Maintenance, Insurance, Heat, Water
$363.86 Monthly
Maintenance, Insurance, Heat, Water
$363.86 MonthlyWelcome to the stunning Park Chennai model in the highly sought-after Hideaway Condominiums by Urban Capital. This stylish 1-bedroom unit offers a chic industrial design featuring concrete ceilings, exposed ductwork, and floor-to-ceiling windows that flood the space with natural light. Enjoy an open-concept layout with hardwood floors, a modern kitchen complete with quartz countertops and stainless steel appliances, and the convenience of in-unit laundry. The cozy primary bedroom includes a full wall of closet space for ample storage. Step out onto your oversized West-facing private balcony, perfect for relaxing or entertaining. Resort-style amenities include a Miami-inspired saltwater outdoor pool with cabanas and lounge chairs, large outdoor common BBQ patio and fireplace, fitness center, party room, and a movie screening lounge. Unbeatable location - just steps from Ottawa's best restaurants, cafés, shops in Centretown and the Glebe. Low condo fees, and storage locker included. (id:36465)
Property Details
| MLS® Number | X12124238 |
| Property Type | Single Family |
| Community Name | 4103 - Ottawa Centre |
| Community Features | Pet Restrictions |
| Features | Balcony, Carpet Free, In Suite Laundry |
| Pool Type | Outdoor Pool |
Building
| Bathroom Total | 1 |
| Bedrooms Above Ground | 1 |
| Bedrooms Total | 1 |
| Amenities | Exercise Centre, Party Room, Storage - Locker |
| Cooling Type | Central Air Conditioning |
| Exterior Finish | Brick |
| Heating Fuel | Natural Gas |
| Heating Type | Forced Air |
| Size Interior | 500 - 599 Sqft |
| Type | Apartment |
Parking
| No Garage |
Land
| Acreage | No |
Rooms
| Level | Type | Length | Width | Dimensions |
|---|---|---|---|---|
| Main Level | Living Room | 3.37 m | 4.26 m | 3.37 m x 4.26 m |
| Main Level | Kitchen | 3.65 m | 3.12 m | 3.65 m x 3.12 m |
| Main Level | Bedroom | 2.74 m | 3.93 m | 2.74 m x 3.93 m |
https://www.realtor.ca/real-estate/28259648/550-340-mcleod-street-ottawa-4103-ottawa-centre
Interested?
Contact us for more information
