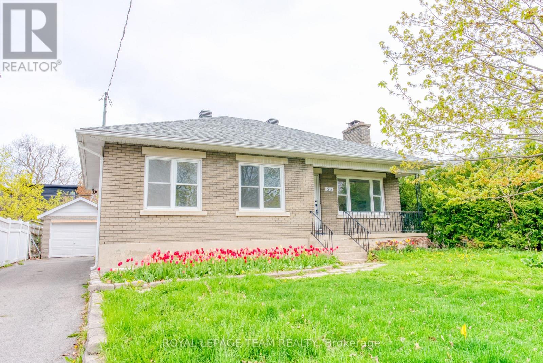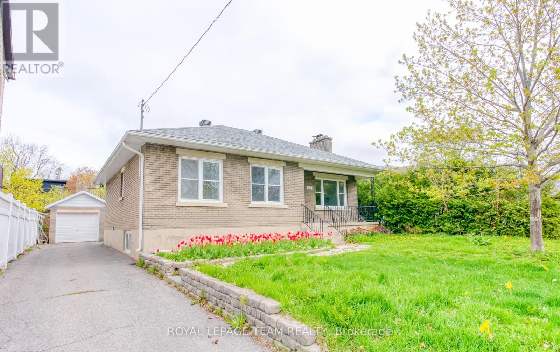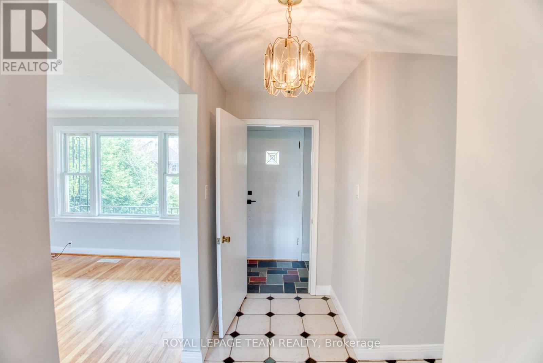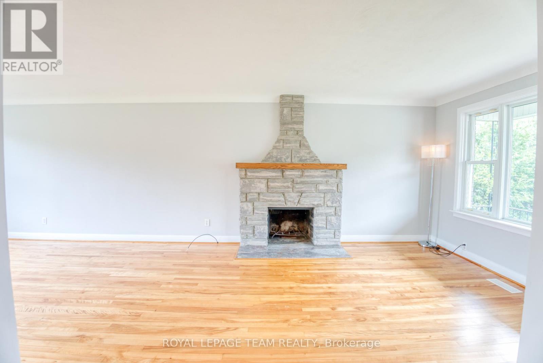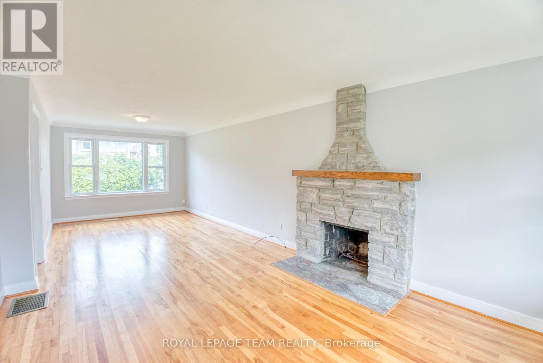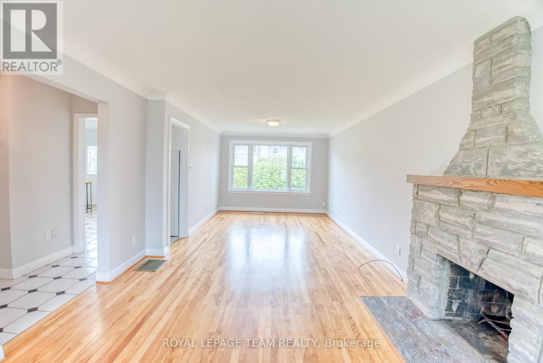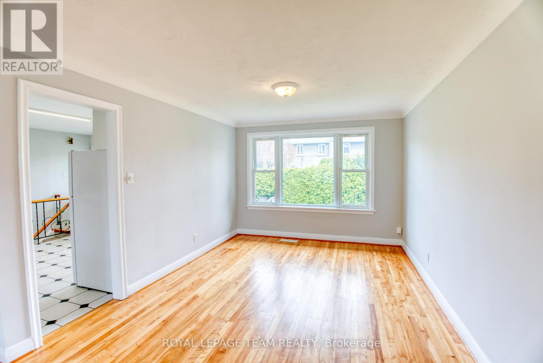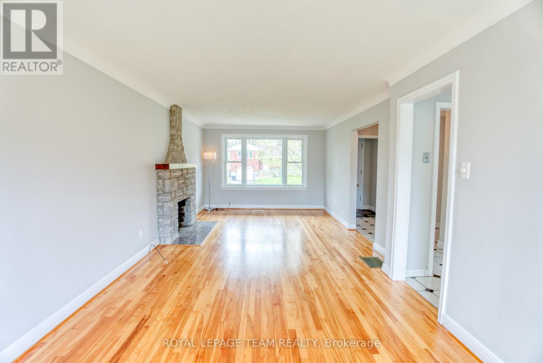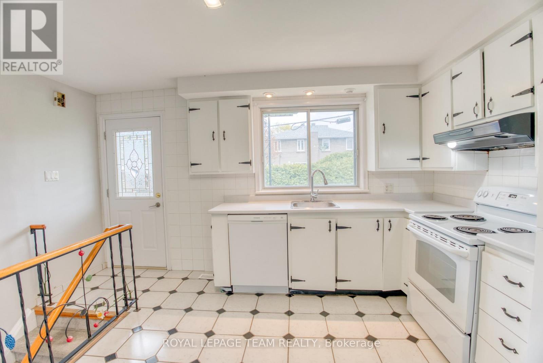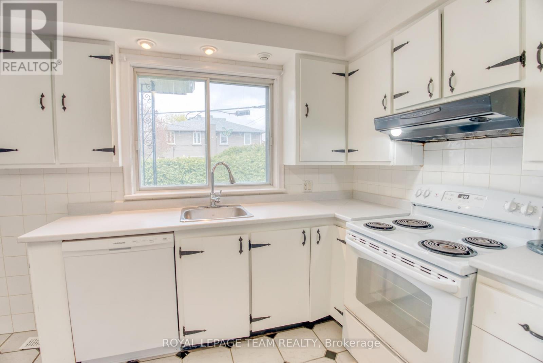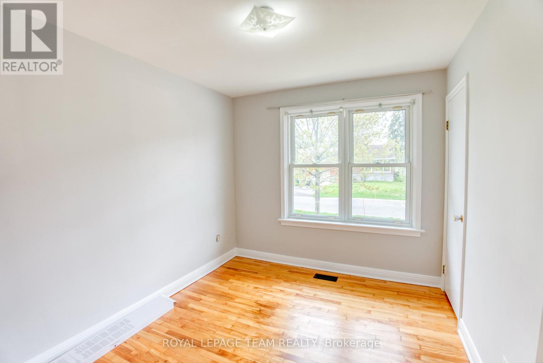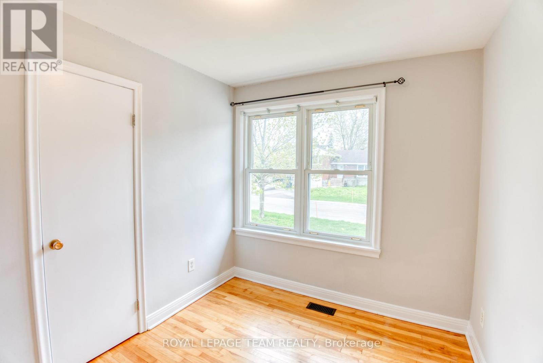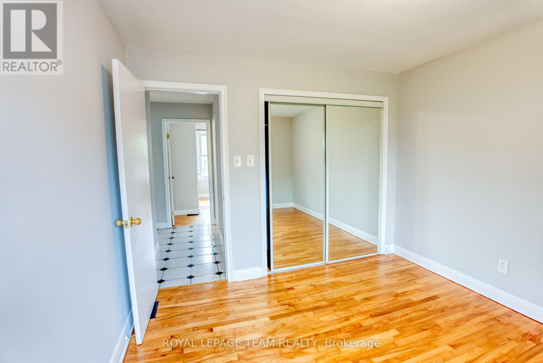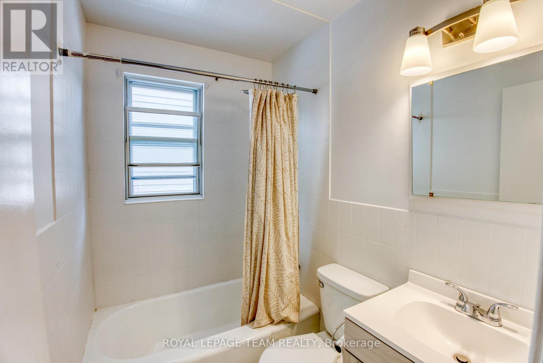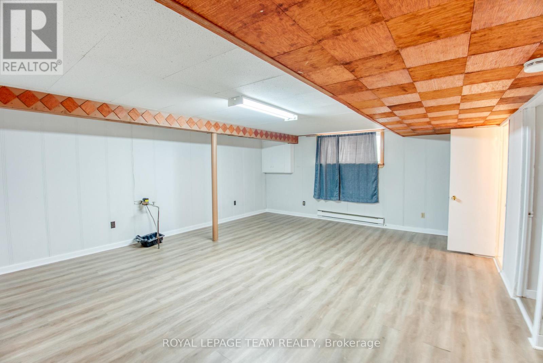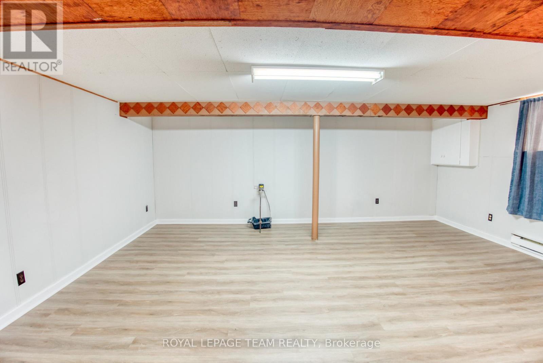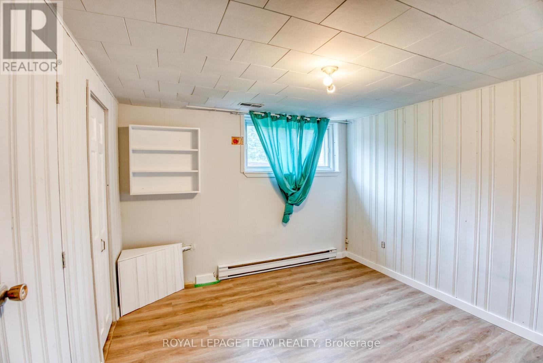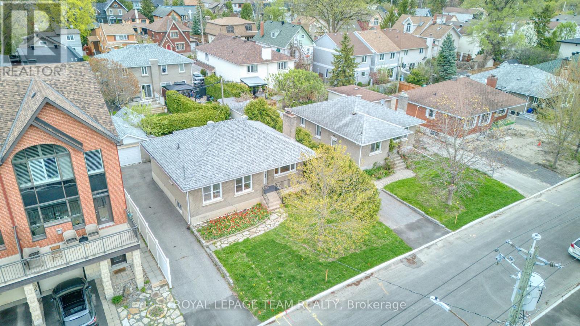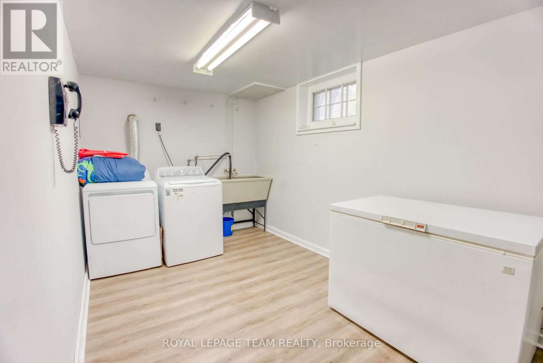5 Bedroom
2 Bathroom
1100 - 1500 sqft
Bungalow
Central Air Conditioning
Forced Air
$829,900
Welcome to this charming bungalow, brimming with potential and nestled in a highly sought-after neighbourhood experiencing exciting new development. The main level features three comfortable bedrooms and a shared bathroom. Downstairs, the basement offers a spacious recreation room, along with two additional rooms that could serve as bedrooms, and a convenient three-piece bathroom. The property sits on a lot measuring 53.50 x 87 feet. You'll appreciate the beautiful hardwood flooring throughout the main level. The home also includes a garage for parking or storage. Enjoy the unbeatable location with its close proximity to the Rideau River, Riverain Park, and the NCC trail, as well as easy access to a wide range of amenities. (id:36465)
Property Details
|
MLS® Number
|
X12145194 |
|
Property Type
|
Single Family |
|
Community Name
|
3501 - Overbrook |
|
Parking Space Total
|
4 |
Building
|
Bathroom Total
|
2 |
|
Bedrooms Above Ground
|
3 |
|
Bedrooms Below Ground
|
2 |
|
Bedrooms Total
|
5 |
|
Appliances
|
Dishwasher, Dryer, Hood Fan, Stove, Washer, Refrigerator |
|
Architectural Style
|
Bungalow |
|
Basement Development
|
Partially Finished |
|
Basement Type
|
N/a (partially Finished) |
|
Construction Style Attachment
|
Detached |
|
Cooling Type
|
Central Air Conditioning |
|
Exterior Finish
|
Brick |
|
Foundation Type
|
Poured Concrete |
|
Heating Fuel
|
Natural Gas |
|
Heating Type
|
Forced Air |
|
Stories Total
|
1 |
|
Size Interior
|
1100 - 1500 Sqft |
|
Type
|
House |
|
Utility Water
|
Municipal Water |
Parking
Land
|
Acreage
|
No |
|
Sewer
|
Sanitary Sewer |
|
Size Depth
|
87 Ft |
|
Size Frontage
|
53 Ft ,6 In |
|
Size Irregular
|
53.5 X 87 Ft |
|
Size Total Text
|
53.5 X 87 Ft |
Rooms
| Level |
Type |
Length |
Width |
Dimensions |
|
Basement |
Bedroom |
3.1 m |
2.6 m |
3.1 m x 2.6 m |
|
Basement |
Bathroom |
2.22 m |
1.19 m |
2.22 m x 1.19 m |
|
Basement |
Laundry Room |
3.34 m |
3.32 m |
3.34 m x 3.32 m |
|
Basement |
Recreational, Games Room |
5.75 m |
5.1 m |
5.75 m x 5.1 m |
|
Basement |
Bedroom |
3.18 m |
3.14 m |
3.18 m x 3.14 m |
|
Main Level |
Foyer |
|
|
Measurements not available |
|
Main Level |
Living Room |
3.5 m |
2.83 m |
3.5 m x 2.83 m |
|
Main Level |
Dining Room |
3.94 m |
3.25 m |
3.94 m x 3.25 m |
|
Main Level |
Kitchen |
3.82 m |
3.24 m |
3.82 m x 3.24 m |
|
Main Level |
Bedroom |
3.6 m |
3.16 m |
3.6 m x 3.16 m |
|
Main Level |
Bedroom |
3.2 m |
2.49 m |
3.2 m x 2.49 m |
|
Main Level |
Bedroom |
3.23 m |
2.73 m |
3.23 m x 2.73 m |
|
Main Level |
Bathroom |
2 m |
1.48 m |
2 m x 1.48 m |
https://www.realtor.ca/real-estate/28305405/53-drouin-avenue-ottawa-3501-overbrook
