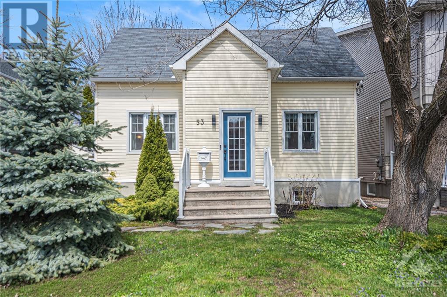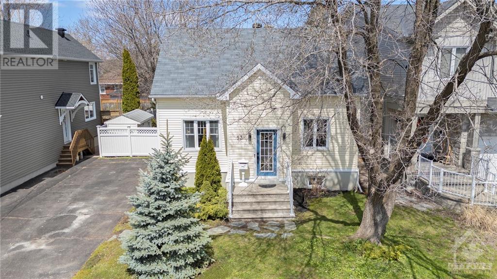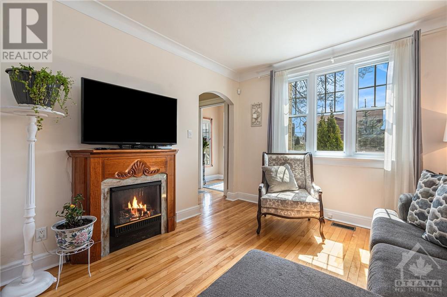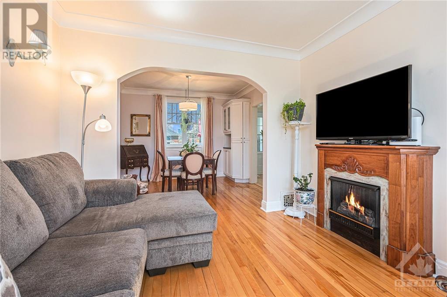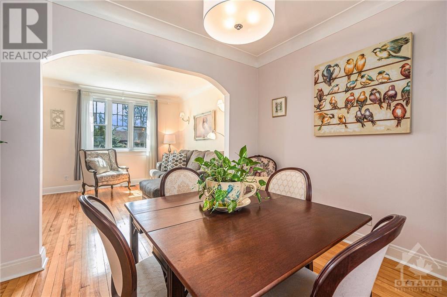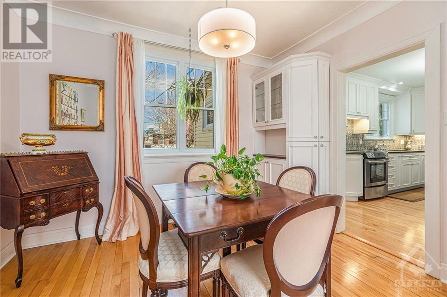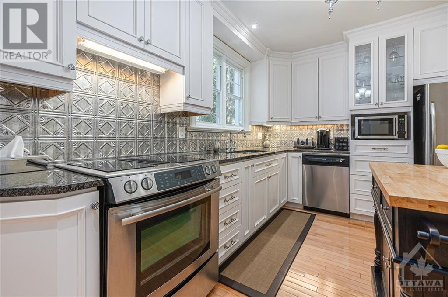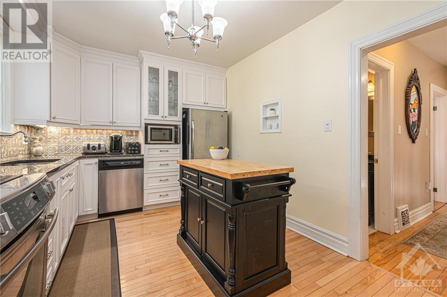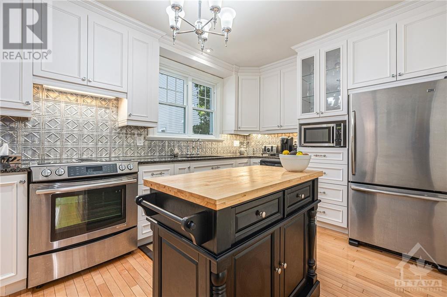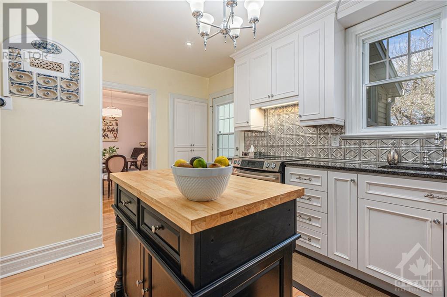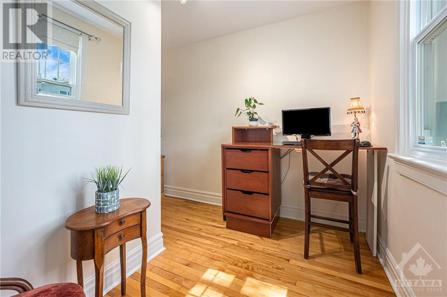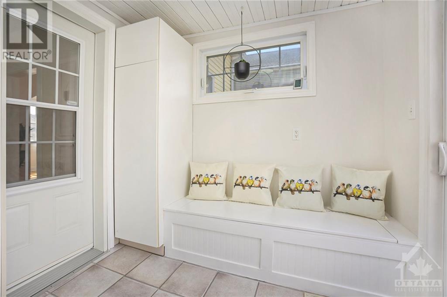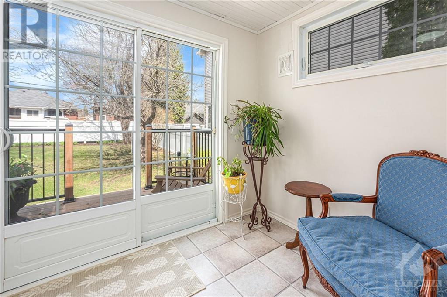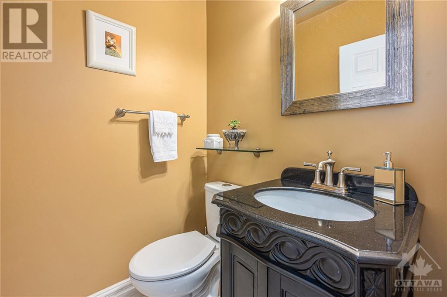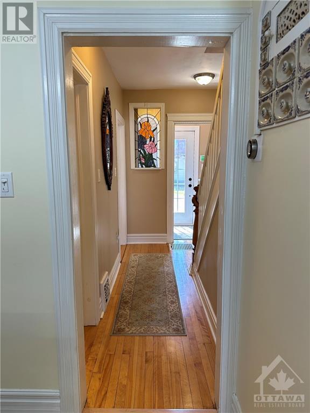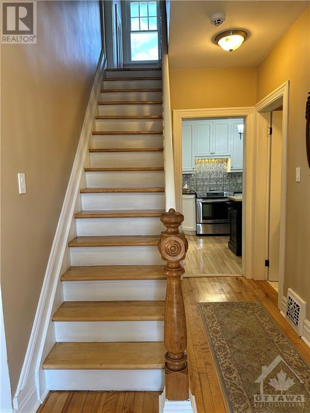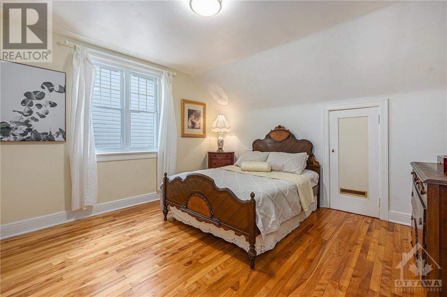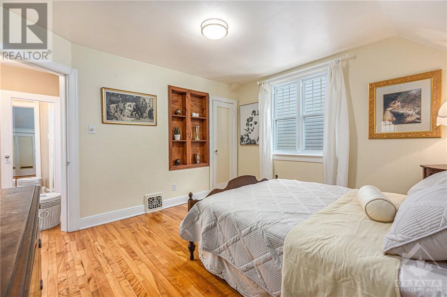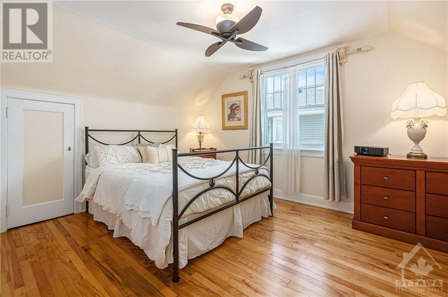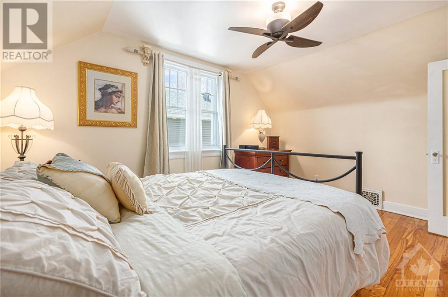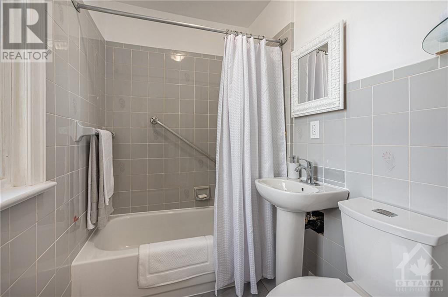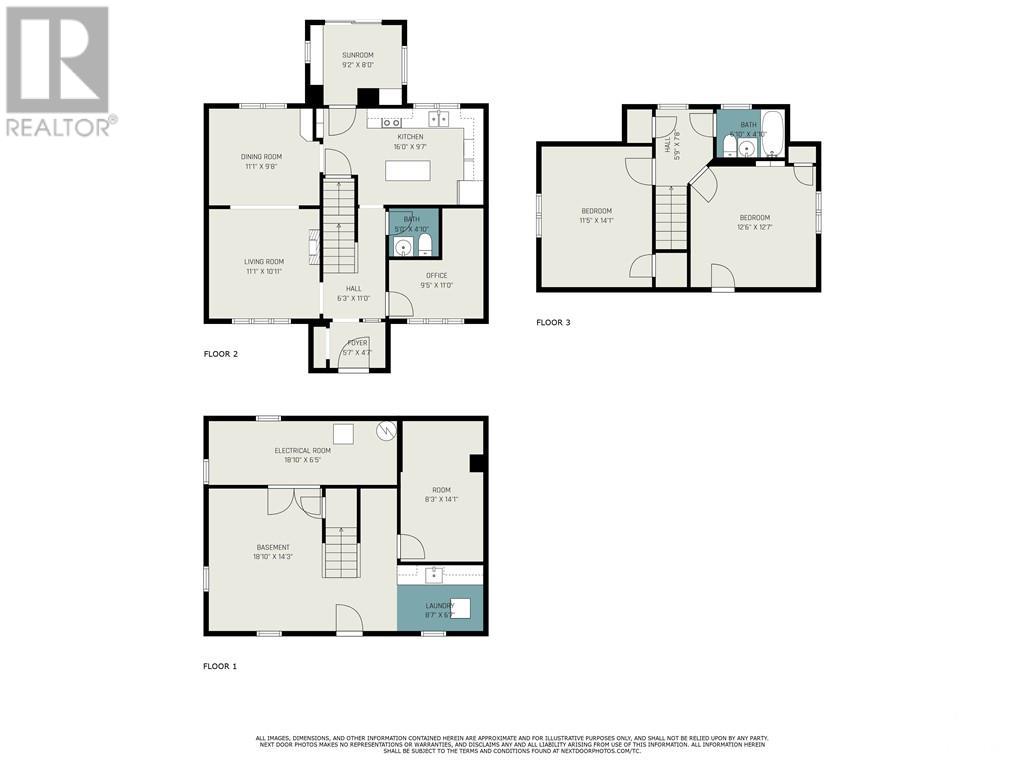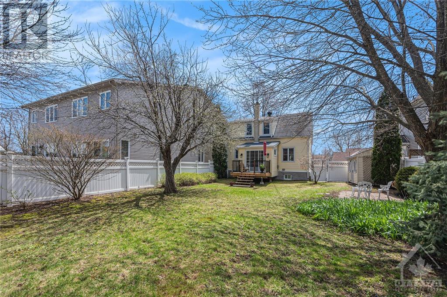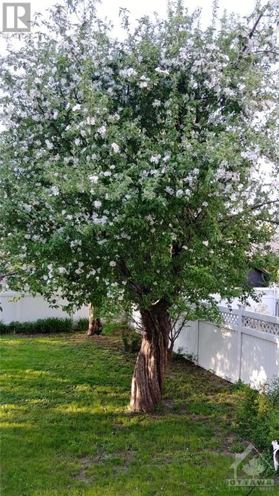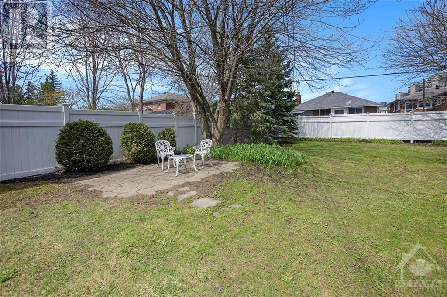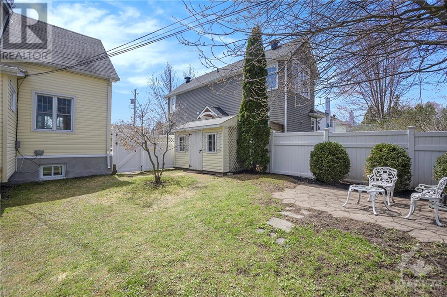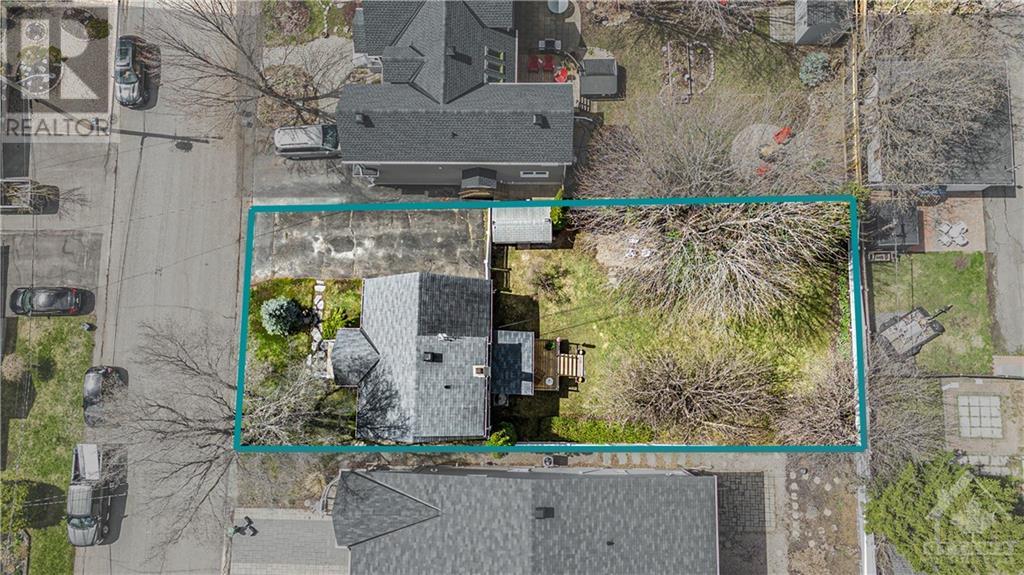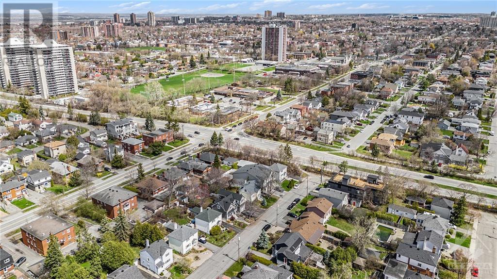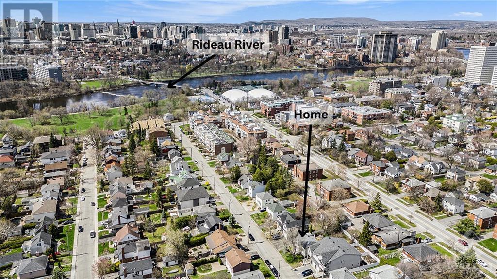2 Bedroom
2 Bathroom
Central Air Conditioning
Forced Air
$714,900
Step into this charming Ottawa home, situated within walking distance to all amenities, including the tranquil Rideau River, scenic walking paths, parks, the Rideau Sports Center & more, this location blends convenience with natural beauty seamlessly. Upon entry, you're greeted by the warm & inviting main level with 9ft ceilings and cove ceilings leading to the living room & adjacent elegant dining room, ideal for hosting gatherings. The heart of the home lies in the stunning kitchen, complete with stunning finishes throughout, an island & s/s appliances catering to all your culinary dreams. A sunroom & an office provide additional spaces for relaxation or productivity, while a partial bath adds convenience to this level. Upstairs, two bedrooms offer peaceful retreats, complemented by a full bathroom for daily comfort. Outside, the oversized fully fenced yard offers a serene outdoor oasis. With R3M zoning this home offers endless possibilities! (id:36465)
Property Details
|
MLS® Number
|
1387268 |
|
Property Type
|
Single Family |
|
Neigbourhood
|
Overbrook |
|
Amenities Near By
|
Public Transit, Recreation Nearby, Shopping |
|
Community Features
|
Family Oriented |
|
Parking Space Total
|
3 |
|
Road Type
|
Paved Road |
Building
|
Bathroom Total
|
2 |
|
Bedrooms Above Ground
|
2 |
|
Bedrooms Total
|
2 |
|
Appliances
|
Refrigerator, Dishwasher, Dryer, Microwave, Stove, Washer, Blinds |
|
Basement Development
|
Unfinished |
|
Basement Type
|
Full (unfinished) |
|
Constructed Date
|
1955 |
|
Construction Style Attachment
|
Detached |
|
Cooling Type
|
Central Air Conditioning |
|
Exterior Finish
|
Vinyl |
|
Fixture
|
Drapes/window Coverings |
|
Flooring Type
|
Hardwood, Ceramic |
|
Foundation Type
|
Poured Concrete |
|
Half Bath Total
|
1 |
|
Heating Fuel
|
Natural Gas |
|
Heating Type
|
Forced Air |
|
Type
|
House |
|
Utility Water
|
Municipal Water |
Parking
Land
|
Acreage
|
No |
|
Fence Type
|
Fenced Yard |
|
Land Amenities
|
Public Transit, Recreation Nearby, Shopping |
|
Sewer
|
Municipal Sewage System |
|
Size Depth
|
116 Ft |
|
Size Frontage
|
50 Ft |
|
Size Irregular
|
50 Ft X 116 Ft |
|
Size Total Text
|
50 Ft X 116 Ft |
|
Zoning Description
|
R3m |
Rooms
| Level |
Type |
Length |
Width |
Dimensions |
|
Second Level |
Bedroom |
|
|
14'1" x 11'5" |
|
Second Level |
Bedroom |
|
|
12'7" x 12'6" |
|
Second Level |
4pc Bathroom |
|
|
6'10" x 4'10" |
|
Lower Level |
Recreation Room |
|
|
18'10" x 14'3" |
|
Lower Level |
Laundry Room |
|
|
8'7" x 6'7" |
|
Lower Level |
Storage |
|
|
14'1" x 8'3" |
|
Lower Level |
Utility Room |
|
|
18'10" x 6'5" |
|
Lower Level |
Other |
|
|
Measurements not available |
|
Main Level |
Foyer |
|
|
5'7" x 4'7" |
|
Main Level |
Living Room |
|
|
11'1" x 10'11" |
|
Main Level |
Dining Room |
|
|
11'1" x 9'8" |
|
Main Level |
Kitchen |
|
|
16'0" x 9'7" |
|
Main Level |
Office |
|
|
11'0" x 9'5" |
|
Main Level |
Sunroom |
|
|
9'2" x 8'0" |
|
Main Level |
Partial Bathroom |
|
|
5'0" x 4'10" |
https://www.realtor.ca/real-estate/26805374/53-columbus-avenue-ottawa-overbrook
