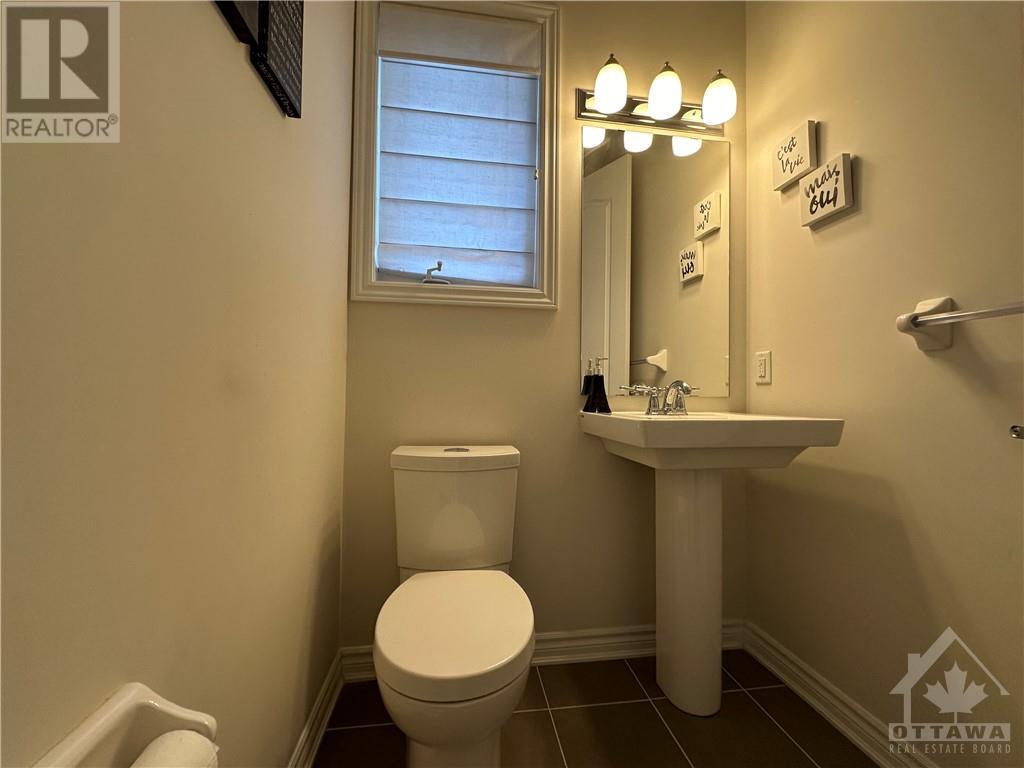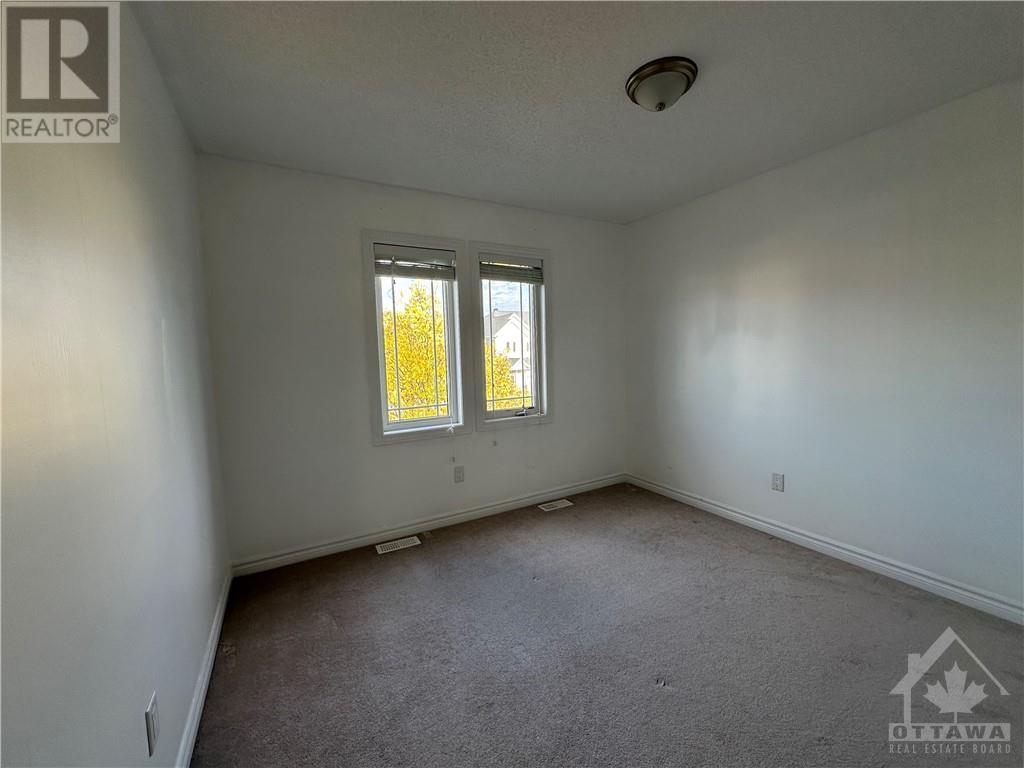3 Bedroom
3 Bathroom
Central Air Conditioning
Forced Air
$2,600 Monthly
Welcome to 519 Acceptance! An end unit home featuring 3 bedrooms and 2.5 bathrooms, complete with 9-foot ceilings on the main floor. This spacious residence is filled with natural light thanks to ample windows. Enjoy hardwood floors throughout the main level, a formal dining room, and an open-concept living room and kitchen. The kitchen boasts elegant dark cabinetry, granite countertops, a large breakfast bar, and stainless steel appliances, including a gas range. Step outside to the walk-out basement, which leads to a newly finished, low-maintenance backyard—perfect for your personal retreat. A beautiful staircase takes you to the generous master bedroom, featuring an upgraded 5-piece ensuite. There are two additional bedrooms and a full bathroom on this level. The lower level includes a carpeted recreation room with a cozy gas fireplace. Conveniently located near shopping, parks, and schools, this home is available immediately. (id:36465)
Property Details
|
MLS® Number
|
1417444 |
|
Property Type
|
Single Family |
|
Neigbourhood
|
Emerald Meadows/Trailwest |
|
Amenities Near By
|
Recreation Nearby, Shopping |
|
Parking Space Total
|
2 |
Building
|
Bathroom Total
|
3 |
|
Bedrooms Above Ground
|
3 |
|
Bedrooms Total
|
3 |
|
Amenities
|
Laundry - In Suite |
|
Appliances
|
Refrigerator, Dishwasher, Dryer, Stove, Washer |
|
Basement Development
|
Partially Finished |
|
Basement Type
|
Full (partially Finished) |
|
Constructed Date
|
2014 |
|
Cooling Type
|
Central Air Conditioning |
|
Exterior Finish
|
Siding, Vinyl |
|
Flooring Type
|
Wall-to-wall Carpet, Hardwood |
|
Half Bath Total
|
1 |
|
Heating Fuel
|
Natural Gas |
|
Heating Type
|
Forced Air |
|
Stories Total
|
2 |
|
Type
|
Row / Townhouse |
|
Utility Water
|
Municipal Water |
Parking
Land
|
Acreage
|
No |
|
Land Amenities
|
Recreation Nearby, Shopping |
|
Sewer
|
Municipal Sewage System |
|
Size Irregular
|
* Ft X * Ft |
|
Size Total Text
|
* Ft X * Ft |
|
Zoning Description
|
Residential |
Rooms
| Level |
Type |
Length |
Width |
Dimensions |
|
Second Level |
Primary Bedroom |
|
|
15'0" x 14'0" |
|
Second Level |
5pc Ensuite Bath |
|
|
Measurements not available |
|
Second Level |
Bedroom |
|
|
11'0" x 10'2" |
|
Second Level |
Bedroom |
|
|
10'0" x 9'2" |
|
Second Level |
3pc Bathroom |
|
|
Measurements not available |
|
Basement |
Recreation Room |
|
|
19'6" x 11'10" |
|
Main Level |
Great Room |
|
|
21'0" x 12'0" |
|
Main Level |
Kitchen |
|
|
10'5" x 10'0" |
|
Main Level |
Eating Area |
|
|
10'0" x 8'6" |
|
Main Level |
2pc Bathroom |
|
|
Measurements not available |
https://www.realtor.ca/real-estate/27568243/519-acceptance-place-ottawa-emerald-meadowstrailwest





















