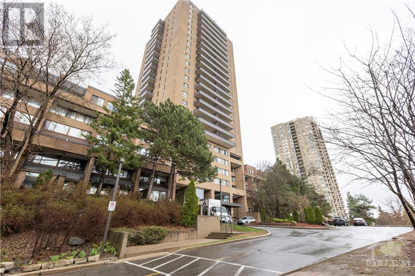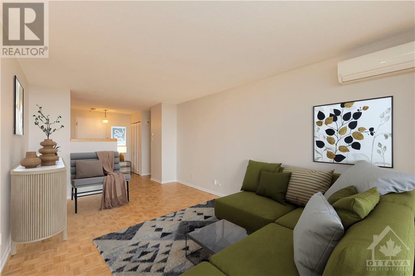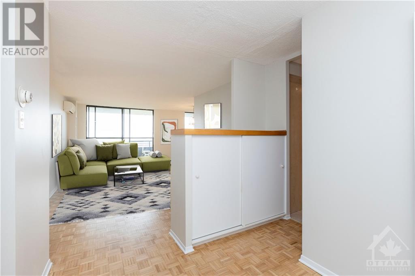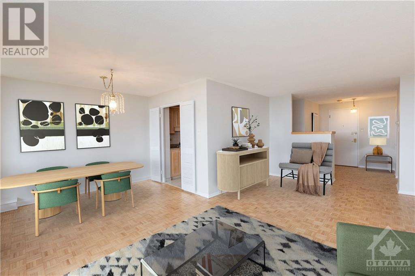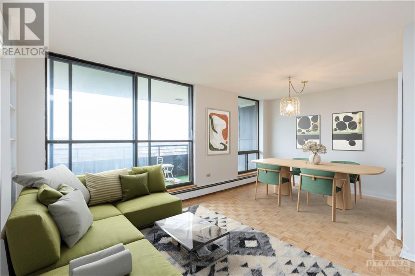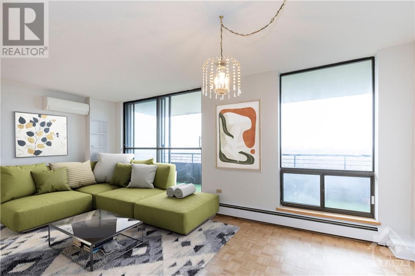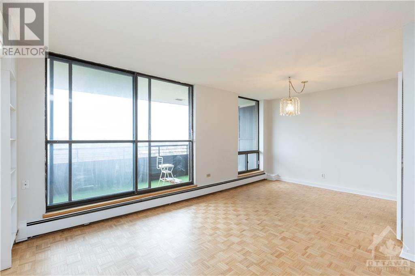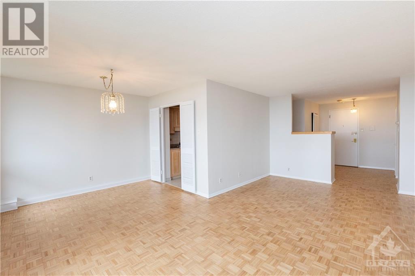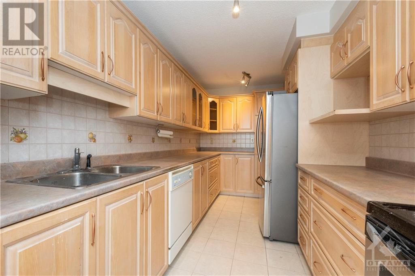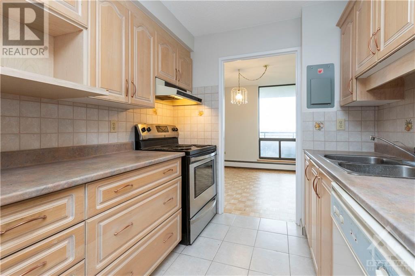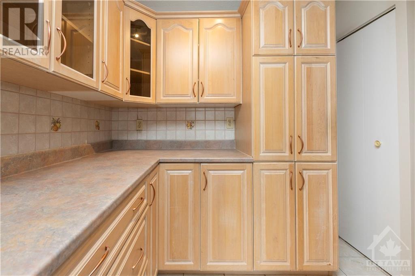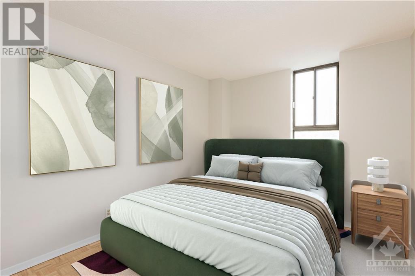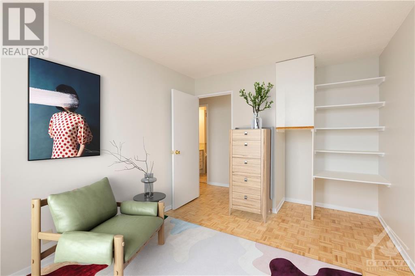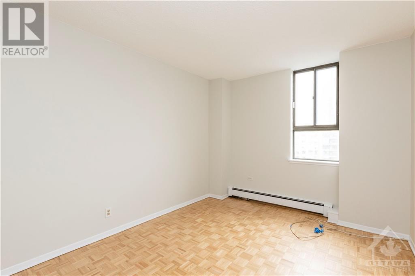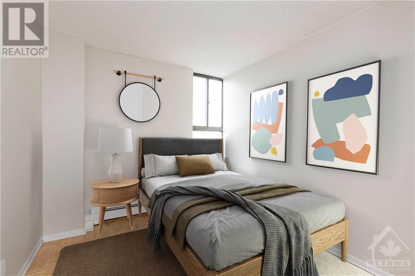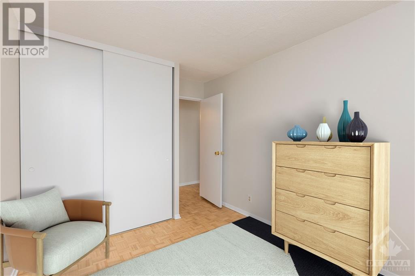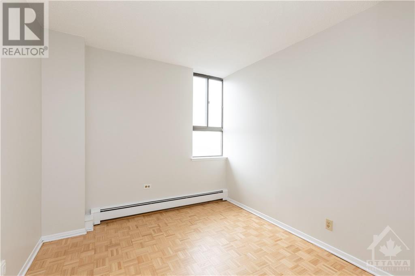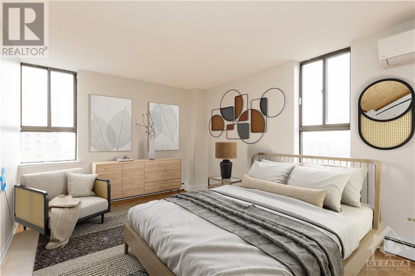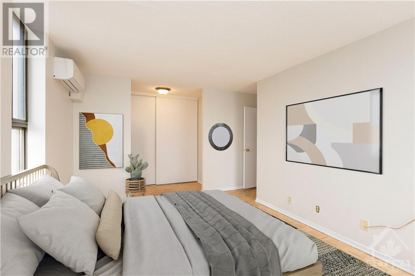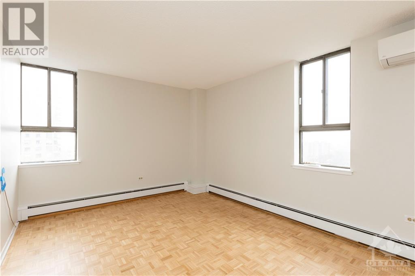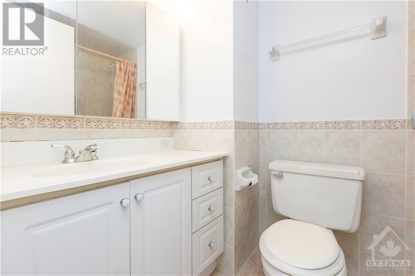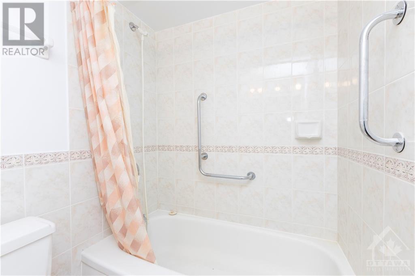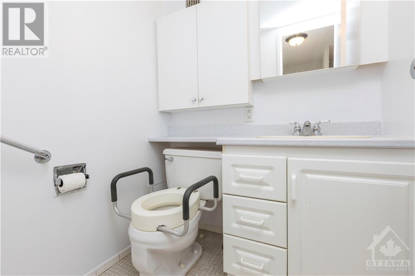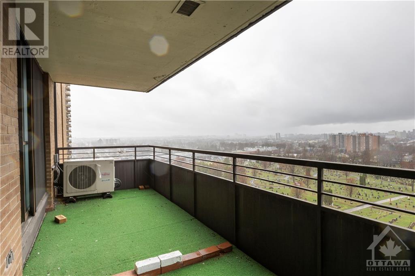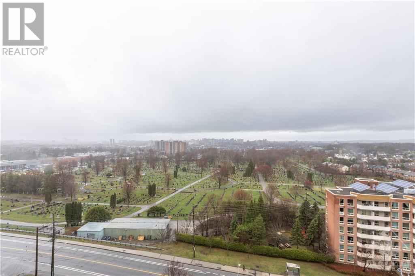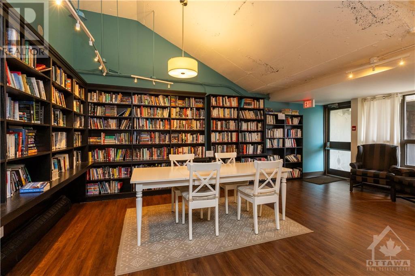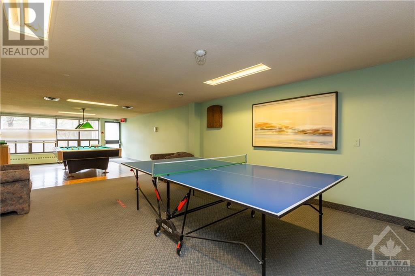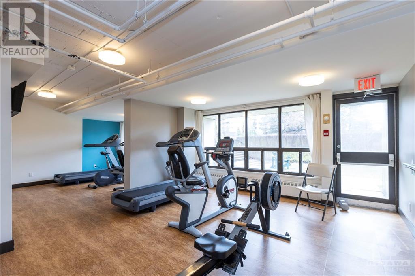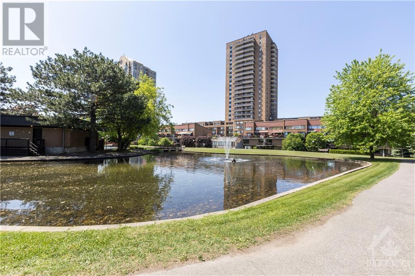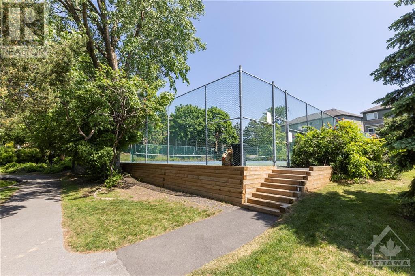515 St Laurent Boulevard Unit#1107 Ottawa, Ontario K1K 3X5
$349,000Maintenance, Landscaping, Property Management, Caretaker, Heat, Electricity, Water, Other, See Remarks, Condominium Amenities, Recreation Facilities, Reserve Fund Contributions
$1,009.83 Monthly
Maintenance, Landscaping, Property Management, Caretaker, Heat, Electricity, Water, Other, See Remarks, Condominium Amenities, Recreation Facilities, Reserve Fund Contributions
$1,009.83 MonthlySome pictures are virtually staged. This immaculate 3beds/ 2baths cond offers breathtaking panoramic views, seamlessly blending modern comfort with urban convenience. Each bedroom is generously sized, with the primary suite boasting an ensuite bathroom and ample closet space. The open-concept living area is bathed in natural light, highlighting the contemporary finishes and hardwood flooring throughout. The kitchen is equipped with stainless steel appliances and is perfect for both casual dining and entertaining. Enjoy the convenience of air conditioning, and one secure underground parking spaces. Located in a sought-after area, this condo is just steps away from shopping, dining, public transportation, and parks, making it an ideal urban retreat. Whether you're enjoying the sunset from your private balcony or exploring the vibrant neighborhood, this condo offers the perfect blend of luxury, convenience, and lifestyle. 24 Hour irrevocable on offers (id:36465)
Property Details
| MLS® Number | 1380833 |
| Property Type | Single Family |
| Neigbourhood | Viscount Alexander Park |
| Amenities Near By | Public Transit, Recreation Nearby, Shopping |
| Community Features | Recreational Facilities, Pets Allowed With Restrictions |
| Parking Space Total | 1 |
| Pool Type | Inground Pool |
Building
| Bathroom Total | 2 |
| Bedrooms Above Ground | 3 |
| Bedrooms Total | 3 |
| Amenities | Laundry Facility, Exercise Centre |
| Appliances | Refrigerator, Dishwasher, Hood Fan, Stove |
| Basement Development | Not Applicable |
| Basement Type | None (not Applicable) |
| Constructed Date | 1971 |
| Cooling Type | Wall Unit |
| Exterior Finish | Brick |
| Flooring Type | Hardwood, Tile |
| Half Bath Total | 1 |
| Heating Fuel | Other |
| Heating Type | Hot Water Radiator Heat |
| Stories Total | 1 |
| Type | Apartment |
| Utility Water | Municipal Water |
Parking
| Underground |
Land
| Acreage | No |
| Land Amenities | Public Transit, Recreation Nearby, Shopping |
| Sewer | Municipal Sewage System |
| Zoning Description | Residential |
Rooms
| Level | Type | Length | Width | Dimensions |
|---|---|---|---|---|
| Main Level | Living Room | 19'0" x 10'6" | ||
| Main Level | Dining Room | 10'0" x 8'0" | ||
| Main Level | Kitchen | 14'0" x 7'0" | ||
| Main Level | Foyer | 9'0" x 7'0" | ||
| Main Level | Primary Bedroom | 14'8" x 10'6" | ||
| Main Level | Bedroom | 9'0" x 8'6" | ||
| Main Level | Bedroom | 11'6" x 9'6" | ||
| Main Level | 3pc Bathroom | Measurements not available | ||
| Main Level | 2pc Bathroom | Measurements not available |
Interested?
Contact us for more information
