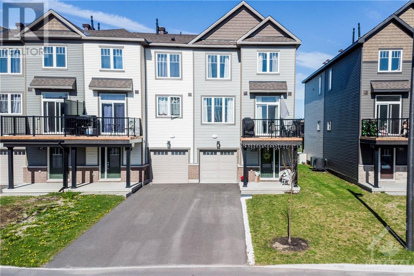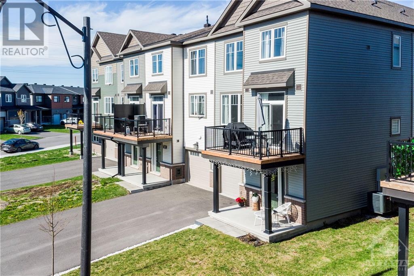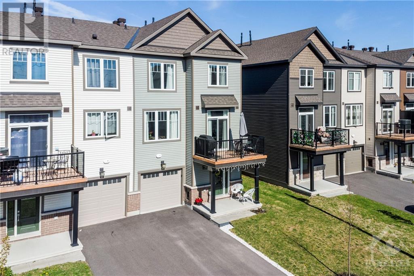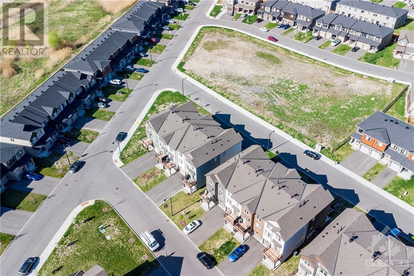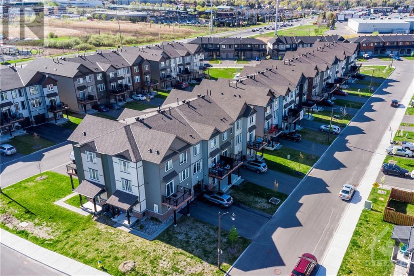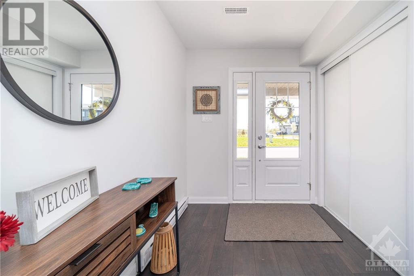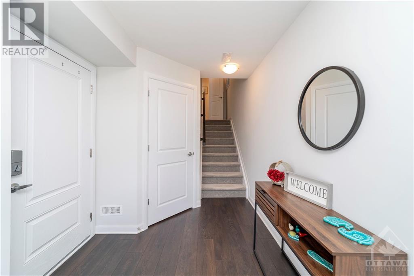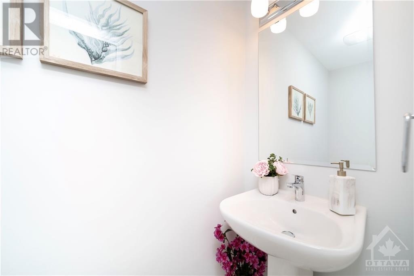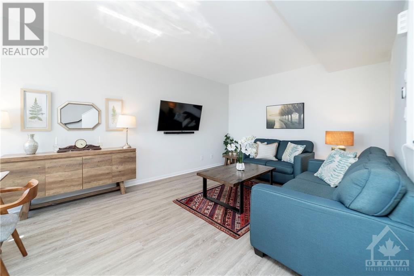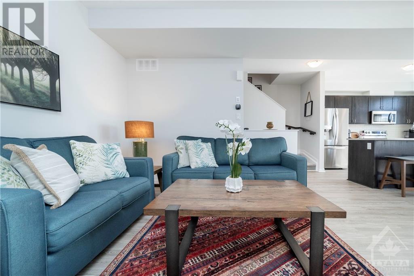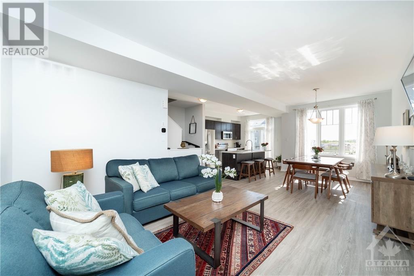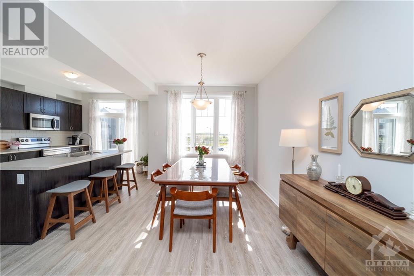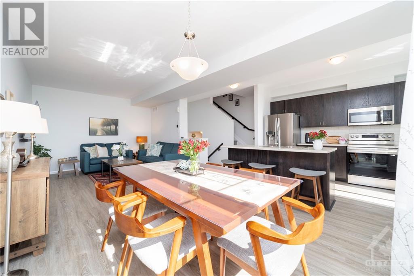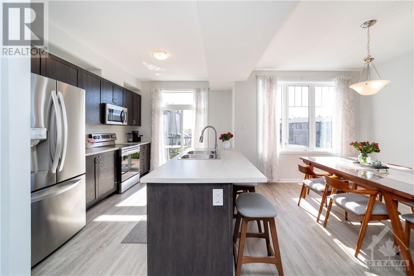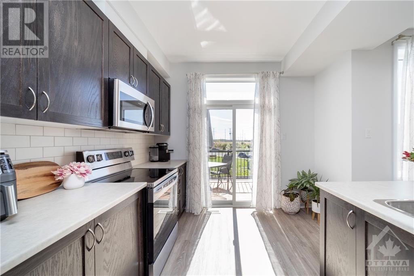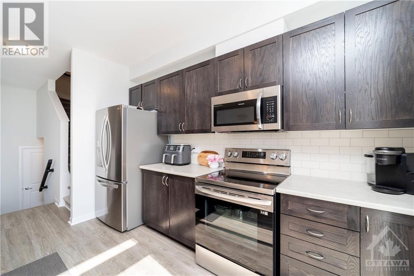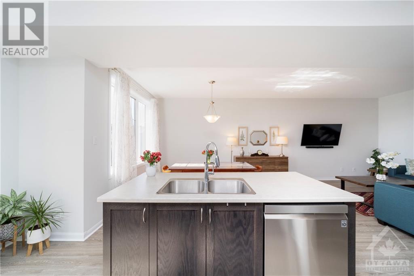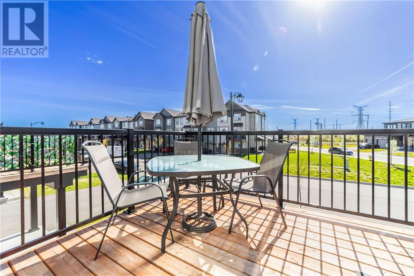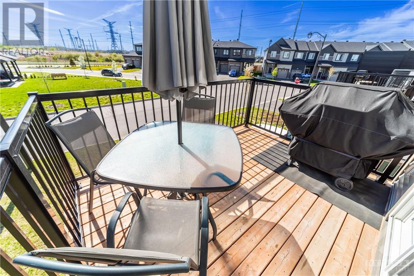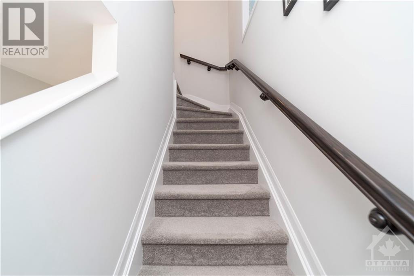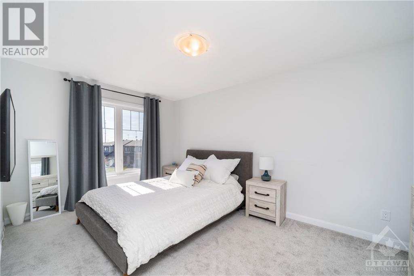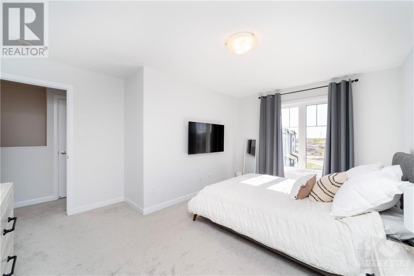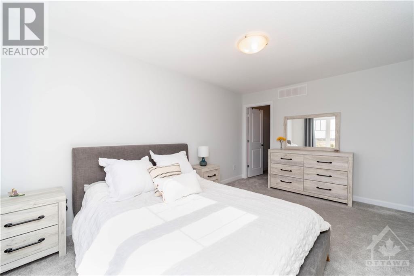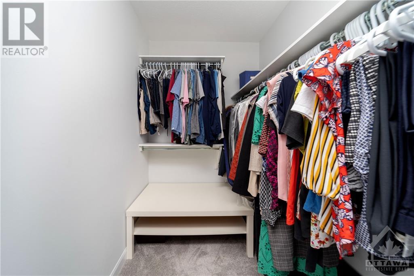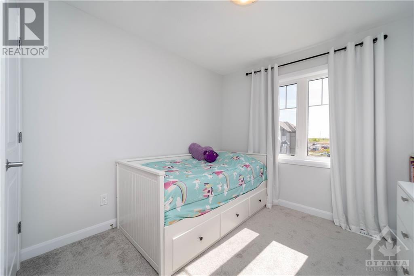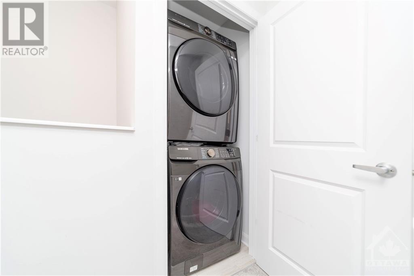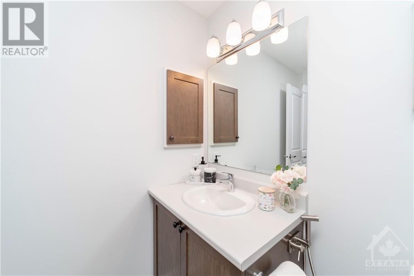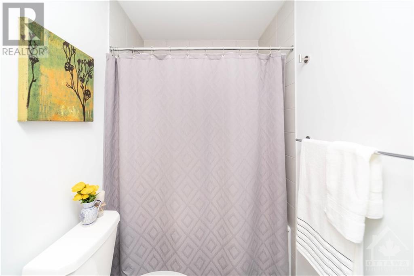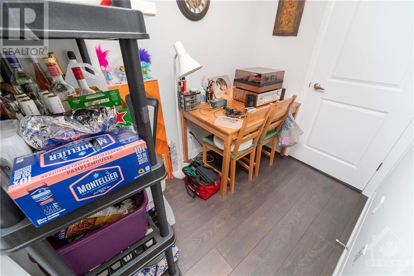2 Bedroom
2 Bathroom
Central Air Conditioning
Forced Air
$533,000
This FREEHOLD townhouse, Nestled in the charming Avalon community, this captivating three-storey townhome presents a perfect blend of modern design and practical functionality. Boasting two bedrooms, two bathrooms, and a deep single car garage, Upon entry, you're greeted by a welcoming foyer that sets the tone for the tastefully upgraded interior. The foyer seamlessly flows into the deep single car garage, providing convenient access for parking and storage and a den, The main level features an open layout with a modern kitchen, stainless steel appliances, and balcony access. Upstairs, find a primary bedroom with walk-in closet, a secondary bedroom, and a 3-piece bath and a laundry. Beyond the confines of this impeccable home lies a vibrant community teeming with amenities and attractions. Enjoy leisurely strolls to Aquaview Park, With ample parking, nearby parks, schools, and shopping, this move-in ready home offers convenience and style in sought-after Avalon (id:36465)
Property Details
|
MLS® Number
|
1391142 |
|
Property Type
|
Single Family |
|
Neigbourhood
|
061450030716900 |
|
Amenities Near By
|
Shopping, Water Nearby |
|
Community Features
|
Family Oriented |
|
Features
|
Balcony |
|
Parking Space Total
|
2 |
Building
|
Bathroom Total
|
2 |
|
Bedrooms Above Ground
|
2 |
|
Bedrooms Total
|
2 |
|
Appliances
|
Refrigerator, Dishwasher, Dryer, Microwave Range Hood Combo, Stove, Washer |
|
Basement Development
|
Not Applicable |
|
Basement Type
|
None (not Applicable) |
|
Constructed Date
|
2022 |
|
Cooling Type
|
Central Air Conditioning |
|
Exterior Finish
|
Brick, Siding |
|
Flooring Type
|
Wall-to-wall Carpet, Hardwood, Tile |
|
Foundation Type
|
Poured Concrete |
|
Half Bath Total
|
1 |
|
Heating Fuel
|
Natural Gas |
|
Heating Type
|
Forced Air |
|
Stories Total
|
3 |
|
Type
|
Row / Townhouse |
|
Utility Water
|
Municipal Water |
Parking
Land
|
Acreage
|
No |
|
Land Amenities
|
Shopping, Water Nearby |
|
Sewer
|
Municipal Sewage System |
|
Size Depth
|
49 Ft ,2 In |
|
Size Frontage
|
27 Ft ,8 In |
|
Size Irregular
|
27.65 Ft X 49.15 Ft |
|
Size Total Text
|
27.65 Ft X 49.15 Ft |
|
Zoning Description
|
Residential |
Rooms
| Level |
Type |
Length |
Width |
Dimensions |
|
Second Level |
Kitchen |
|
|
9'2" x 23'7" |
|
Second Level |
Living Room |
|
|
12'1" x 10'0" |
|
Second Level |
Eating Area |
|
|
10'7" x 13'3" |
|
Second Level |
2pc Bathroom |
|
|
6'8" x 2'11" |
|
Third Level |
Bedroom |
|
|
12'4" x 14'9" |
|
Third Level |
Bedroom |
|
|
9'1" x 12'0" |
|
Third Level |
Other |
|
|
4'0" x 9'0" |
|
Third Level |
Full Bathroom |
|
|
7'2" x 9'0" |
|
Main Level |
Foyer |
|
|
6'8" x 11'8" |
|
Main Level |
Storage |
|
|
9'9" x 15'2" |
https://www.realtor.ca/real-estate/26870591/51-cordage-street-ottawa-061450030716900
