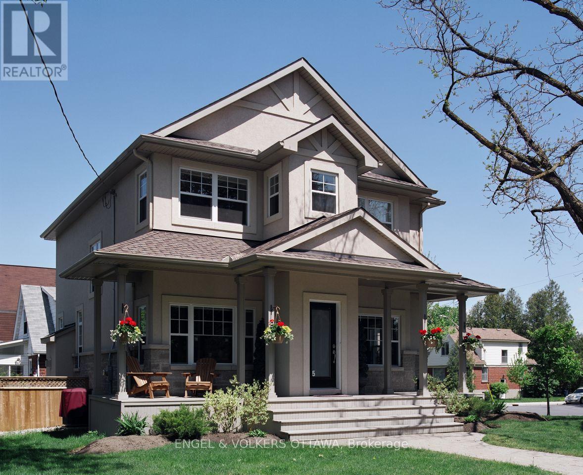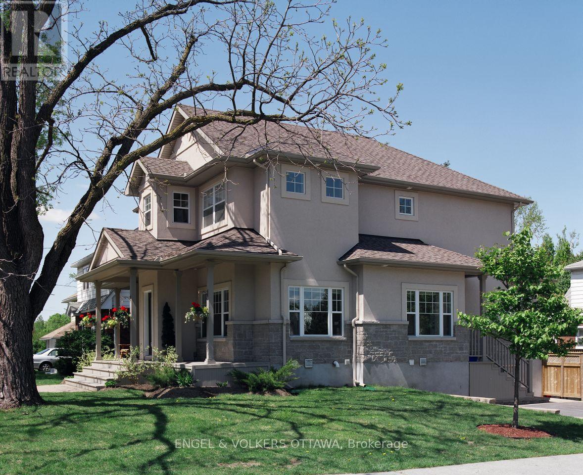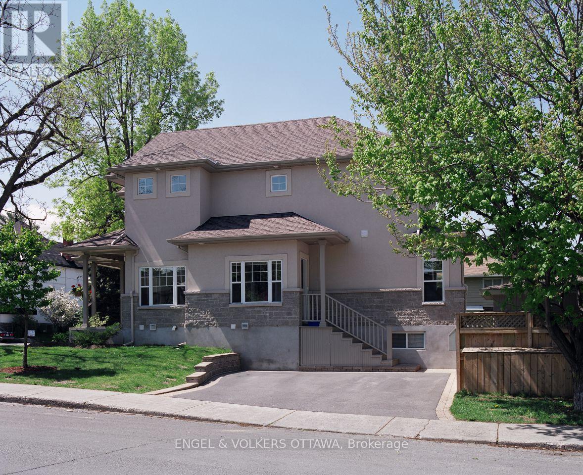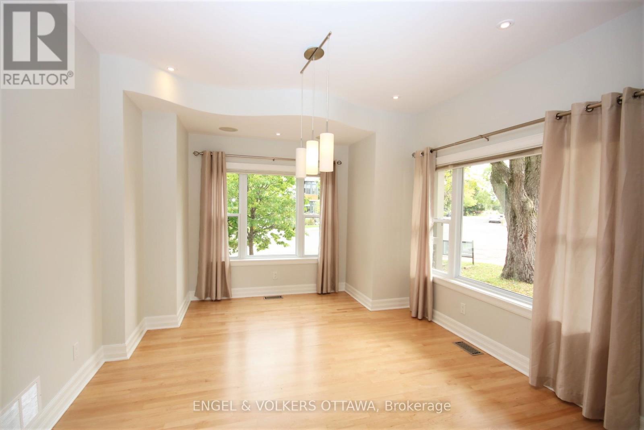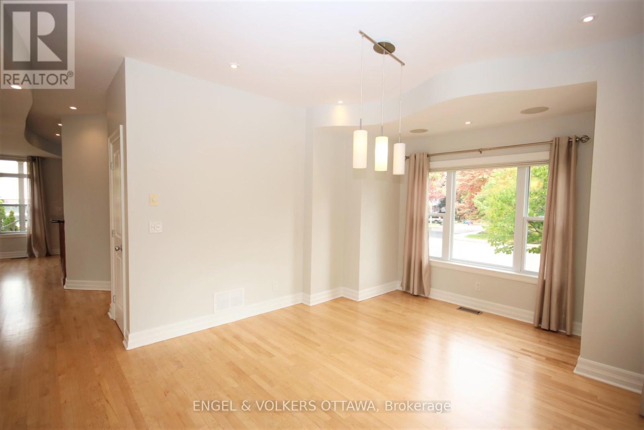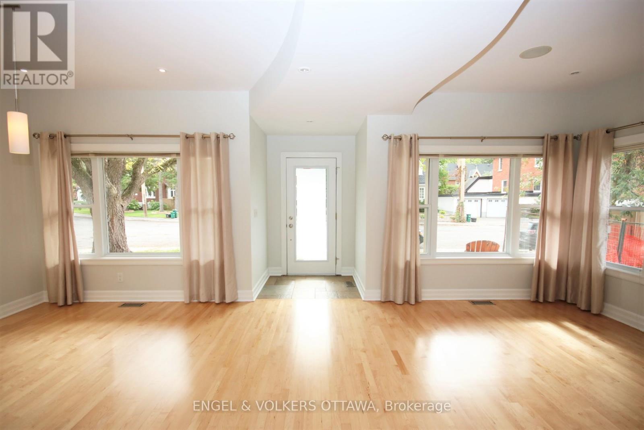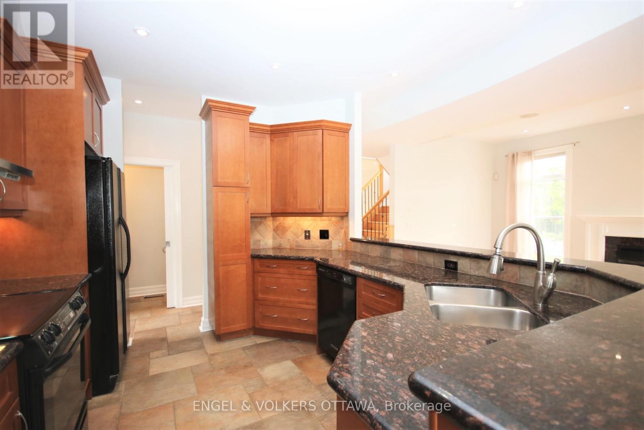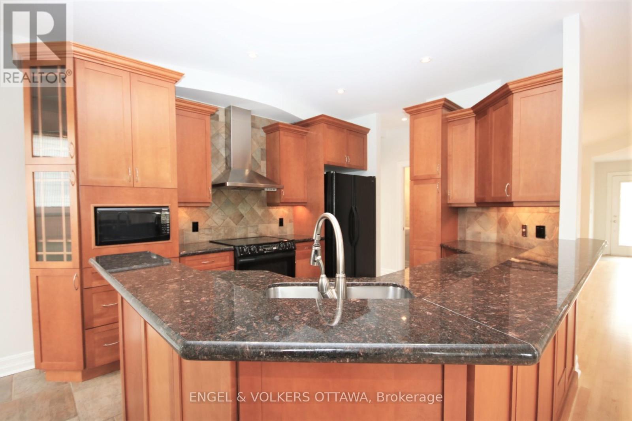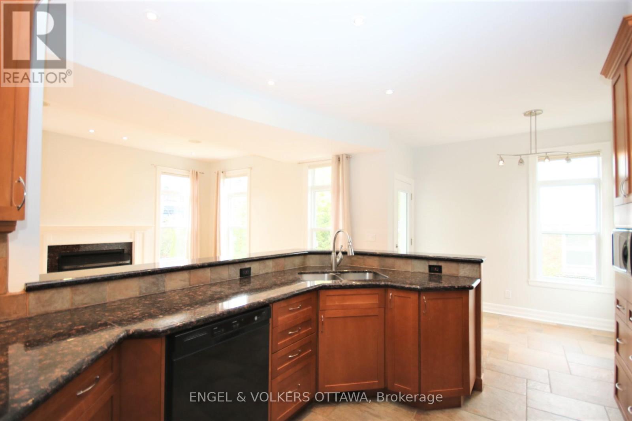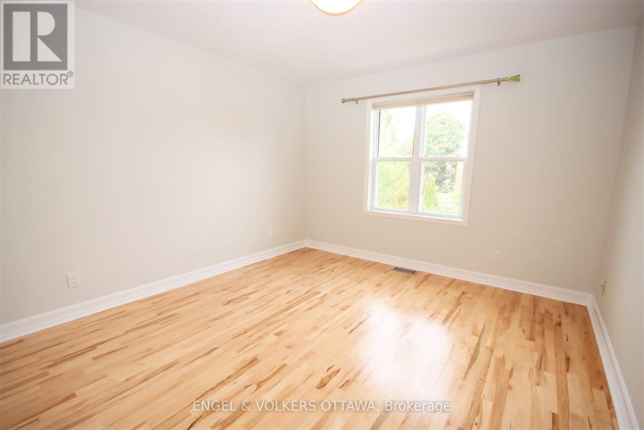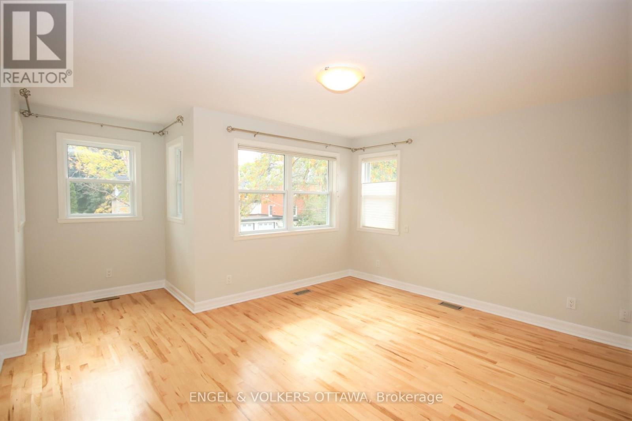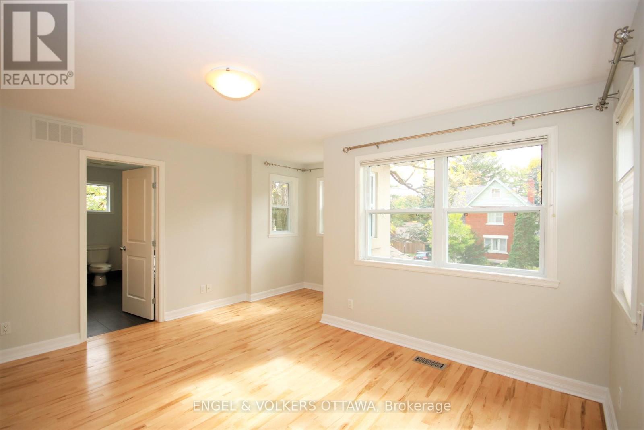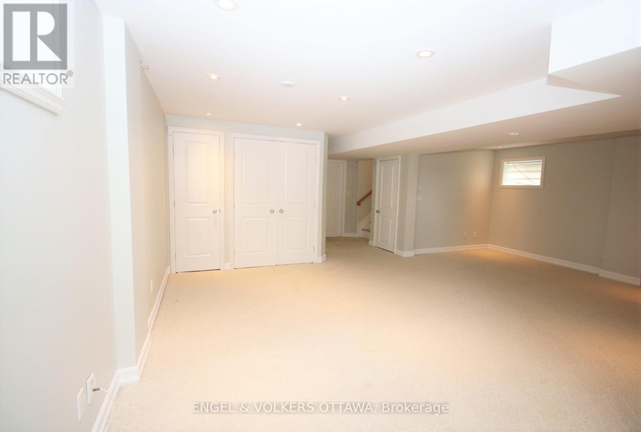3 Bedroom
4 Bathroom
1500 - 2000 sqft
Fireplace
Central Air Conditioning
Forced Air
$5,800 Monthly
Be in the centre of it all! This stately home is on a premium corner lot on a quiet street that leads straight to the Rideau Canal! Enjoy all the benefits of the eclectic neighbourhood of Old Ottawa East along Main Street while having easy access to the city via cycling pathways and the Flora Footbridge. The bright and airy main level features 9-foot ceilings, large windows, a cozy gas fireplace in the family room, an open kitchen with granite counters, plenty of cabinets, and a pull-up breakfast bar. The second level holds the traditional sleeping quarters with 4 bedrooms, a full bathroom and a primary suite with a walk-in closet and 5-piece ensuite featuring a deep soaker tub and separate shower. The lower level, with its plush carpeting and gas fireplace, is the place for a family movie night! There is heaps of storage room too. The fully fenced backyard with interlock patio and gas BBQ hookup await the outdoor entertainment season! Photos taken prior to current tenancy (id:36465)
Property Details
|
MLS® Number
|
X12202335 |
|
Property Type
|
Single Family |
|
Community Name
|
4406 - Ottawa East |
|
Parking Space Total
|
2 |
Building
|
Bathroom Total
|
4 |
|
Bedrooms Above Ground
|
3 |
|
Bedrooms Total
|
3 |
|
Appliances
|
Dishwasher, Dryer, Hood Fan, Oven, Stove, Washer, Refrigerator |
|
Basement Development
|
Finished |
|
Basement Type
|
Full (finished) |
|
Construction Style Attachment
|
Detached |
|
Cooling Type
|
Central Air Conditioning |
|
Exterior Finish
|
Stucco |
|
Fireplace Present
|
Yes |
|
Foundation Type
|
Concrete |
|
Half Bath Total
|
1 |
|
Heating Fuel
|
Natural Gas |
|
Heating Type
|
Forced Air |
|
Stories Total
|
2 |
|
Size Interior
|
1500 - 2000 Sqft |
|
Type
|
House |
|
Utility Water
|
Municipal Water |
Parking
Land
|
Acreage
|
No |
|
Sewer
|
Sanitary Sewer |
|
Size Depth
|
73 Ft |
|
Size Frontage
|
50 Ft |
|
Size Irregular
|
50 X 73 Ft |
|
Size Total Text
|
50 X 73 Ft |
Rooms
| Level |
Type |
Length |
Width |
Dimensions |
|
Second Level |
Bedroom |
3.5 m |
3.2 m |
3.5 m x 3.2 m |
|
Second Level |
Bathroom |
2.43 m |
1.52 m |
2.43 m x 1.52 m |
|
Second Level |
Primary Bedroom |
4.26 m |
3.65 m |
4.26 m x 3.65 m |
|
Second Level |
Bathroom |
3.5 m |
3.81 m |
3.5 m x 3.81 m |
|
Second Level |
Other |
2.43 m |
1.82 m |
2.43 m x 1.82 m |
|
Second Level |
Bedroom |
3.81 m |
3.5 m |
3.81 m x 3.5 m |
|
Basement |
Recreational, Games Room |
7.31 m |
5.48 m |
7.31 m x 5.48 m |
|
Basement |
Laundry Room |
4.87 m |
3.65 m |
4.87 m x 3.65 m |
|
Basement |
Bathroom |
2.43 m |
1.52 m |
2.43 m x 1.52 m |
|
Main Level |
Living Room |
3.65 m |
3.65 m |
3.65 m x 3.65 m |
|
Main Level |
Dining Room |
4.26 m |
3.65 m |
4.26 m x 3.65 m |
|
Main Level |
Kitchen |
5.94 m |
3.35 m |
5.94 m x 3.35 m |
|
Main Level |
Family Room |
4.57 m |
3.65 m |
4.57 m x 3.65 m |
|
Main Level |
Bathroom |
1.98 m |
1.52 m |
1.98 m x 1.52 m |
|
Main Level |
Mud Room |
2.59 m |
1.21 m |
2.59 m x 1.21 m |
https://www.realtor.ca/real-estate/28429386/5-mutchmor-road-ottawa-4406-ottawa-east
