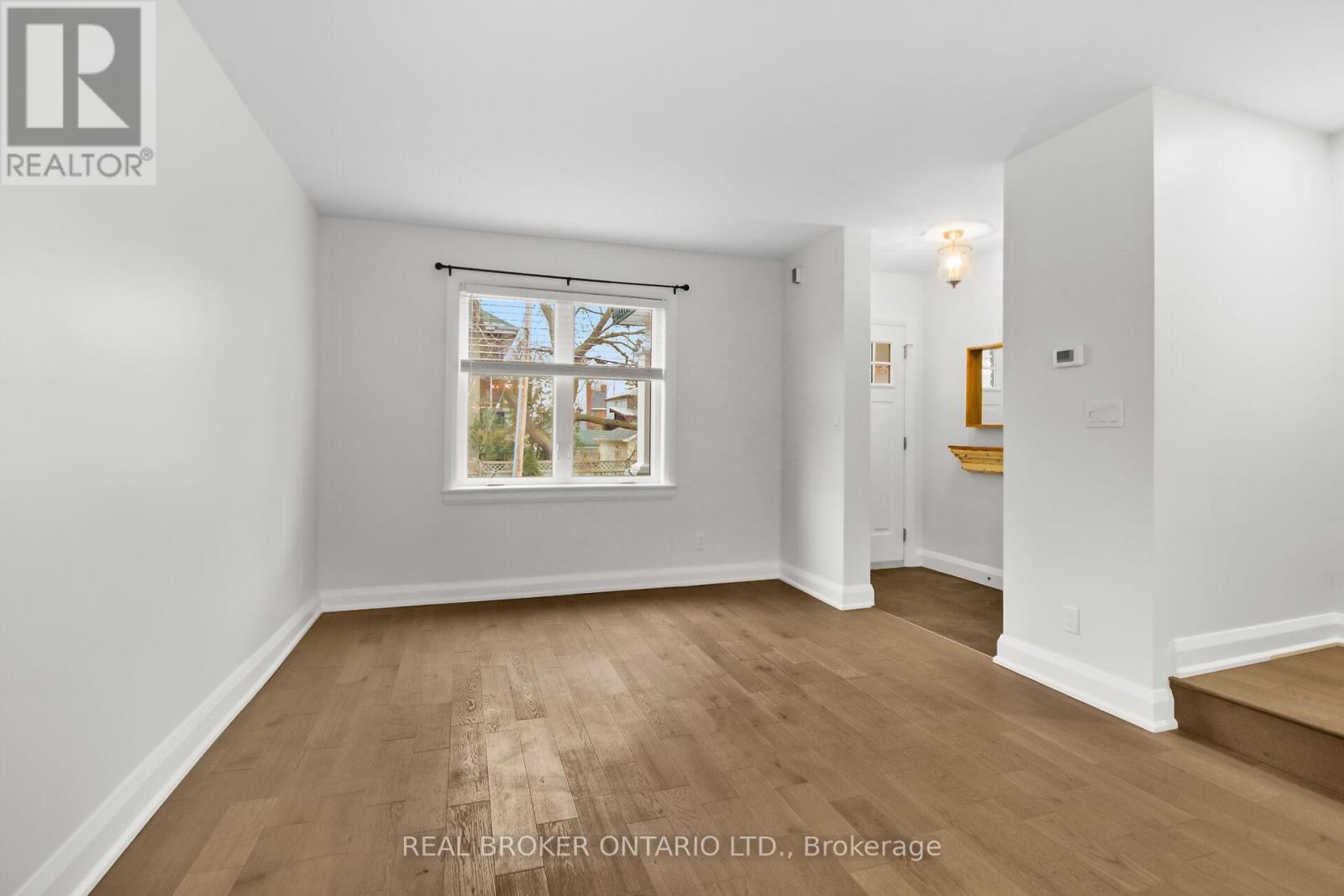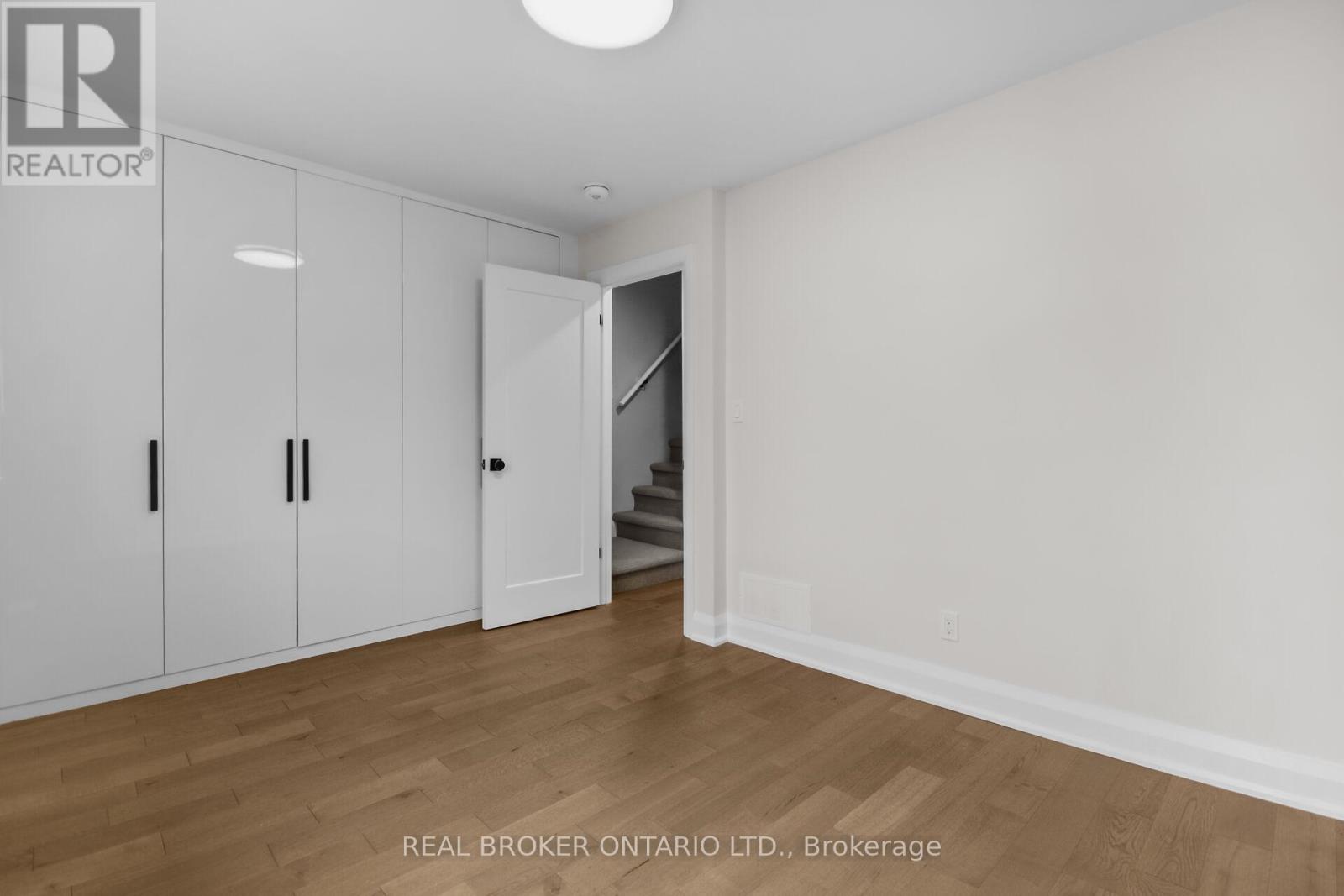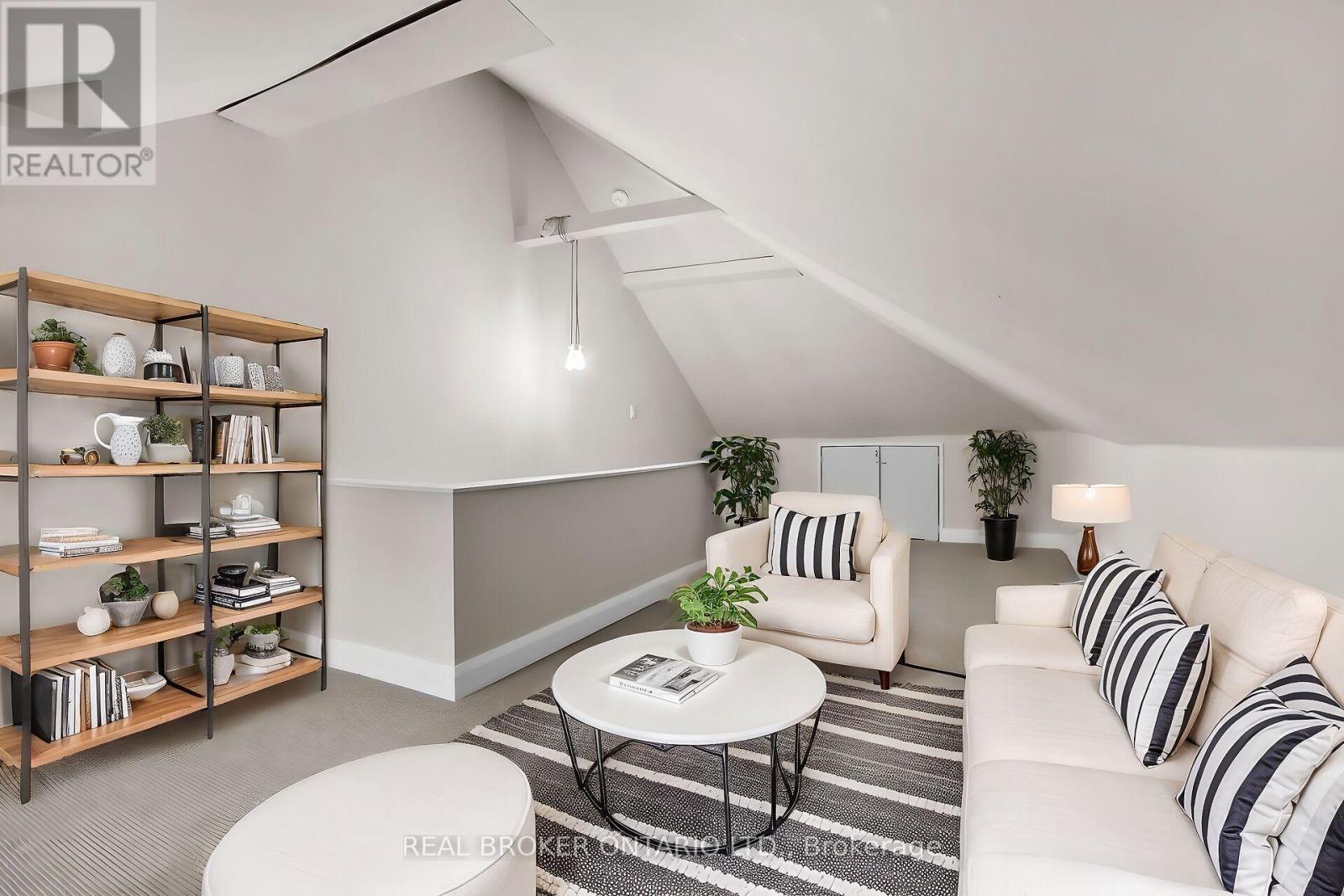5 Foster Street Ottawa, Ontario K1Y 3J3
$949,000
Fully renovated in 2020 this gorgeous semi-detached home is sure to impress! Open concept living on the bright, spacious main floor. Modern look with lovely tilework, duel waterfall quartz counter edges, and wide plank white oak floors make this home a winner! Great size primary bedroom with access to the upstairs loft area. Two other good sized bedrooms, and a full bathroom round-out the 2nd level. Finished loft space on the 3rd level, and a fully finished basement with full bath and spacious laundry on the lower level. A private rear garden extends the entertainment space in warmer months and landscaping out front and back give it great curb appeal. Superb location with a strong walk score in Hintonburg. Furnace - 2003, AC - 2007. Jeld Wen exterior doors and some windows, new deck, eavestroughs, soffit & fascia - 2020, Roof shingles - 2023, Brickwork repointing - 2024. 24 Hour Irrevocable as per Form 244 (id:36465)
Open House
This property has open houses!
2:00 pm
Ends at:4:00 pm
Property Details
| MLS® Number | X12040466 |
| Property Type | Single Family |
| Community Name | 4203 - Hintonburg |
| Amenities Near By | Public Transit, Schools |
| Community Features | Community Centre |
| Parking Space Total | 1 |
Building
| Bathroom Total | 2 |
| Bedrooms Above Ground | 3 |
| Bedrooms Total | 3 |
| Age | 100+ Years |
| Appliances | Water Heater, Dishwasher, Dryer, Stove, Washer, Refrigerator |
| Basement Development | Finished |
| Basement Type | Full (finished) |
| Construction Style Attachment | Semi-detached |
| Cooling Type | Central Air Conditioning |
| Exterior Finish | Brick |
| Foundation Type | Poured Concrete |
| Heating Fuel | Natural Gas |
| Heating Type | Forced Air |
| Stories Total | 3 |
| Type | House |
| Utility Water | Municipal Water |
Parking
| No Garage |
Land
| Acreage | No |
| Land Amenities | Public Transit, Schools |
| Sewer | Sanitary Sewer |
| Size Depth | 70 Ft |
| Size Frontage | 23 Ft ,5 In |
| Size Irregular | 23.49 X 70 Ft |
| Size Total Text | 23.49 X 70 Ft |
Rooms
| Level | Type | Length | Width | Dimensions |
|---|---|---|---|---|
| Second Level | Primary Bedroom | 3.86 m | 2.89 m | 3.86 m x 2.89 m |
| Second Level | Bedroom 2 | 3.16 m | 2.67 m | 3.16 m x 2.67 m |
| Second Level | Bedroom 3 | 2.69 m | 2.69 m | 2.69 m x 2.69 m |
| Second Level | Bathroom | 1.8 m | 1.8 m | 1.8 m x 1.8 m |
| Third Level | Loft | 7.89 m | 2.89 m | 7.89 m x 2.89 m |
| Lower Level | Bathroom | 2.45 m | 1.49 m | 2.45 m x 1.49 m |
| Lower Level | Laundry Room | 3.3 m | 2.35 m | 3.3 m x 2.35 m |
| Lower Level | Recreational, Games Room | 3.63 m | 3.73 m | 3.63 m x 3.73 m |
| Main Level | Living Room | 4.03 m | 3.55 m | 4.03 m x 3.55 m |
| Main Level | Dining Room | 3.55 m | 2.97 m | 3.55 m x 2.97 m |
| Main Level | Kitchen | 4.64 m | 2.89 m | 4.64 m x 2.89 m |
| Main Level | Mud Room | 2.69 m | 2.38 m | 2.69 m x 2.38 m |
https://www.realtor.ca/real-estate/28070960/5-foster-street-ottawa-4203-hintonburg
Interested?
Contact us for more information






























