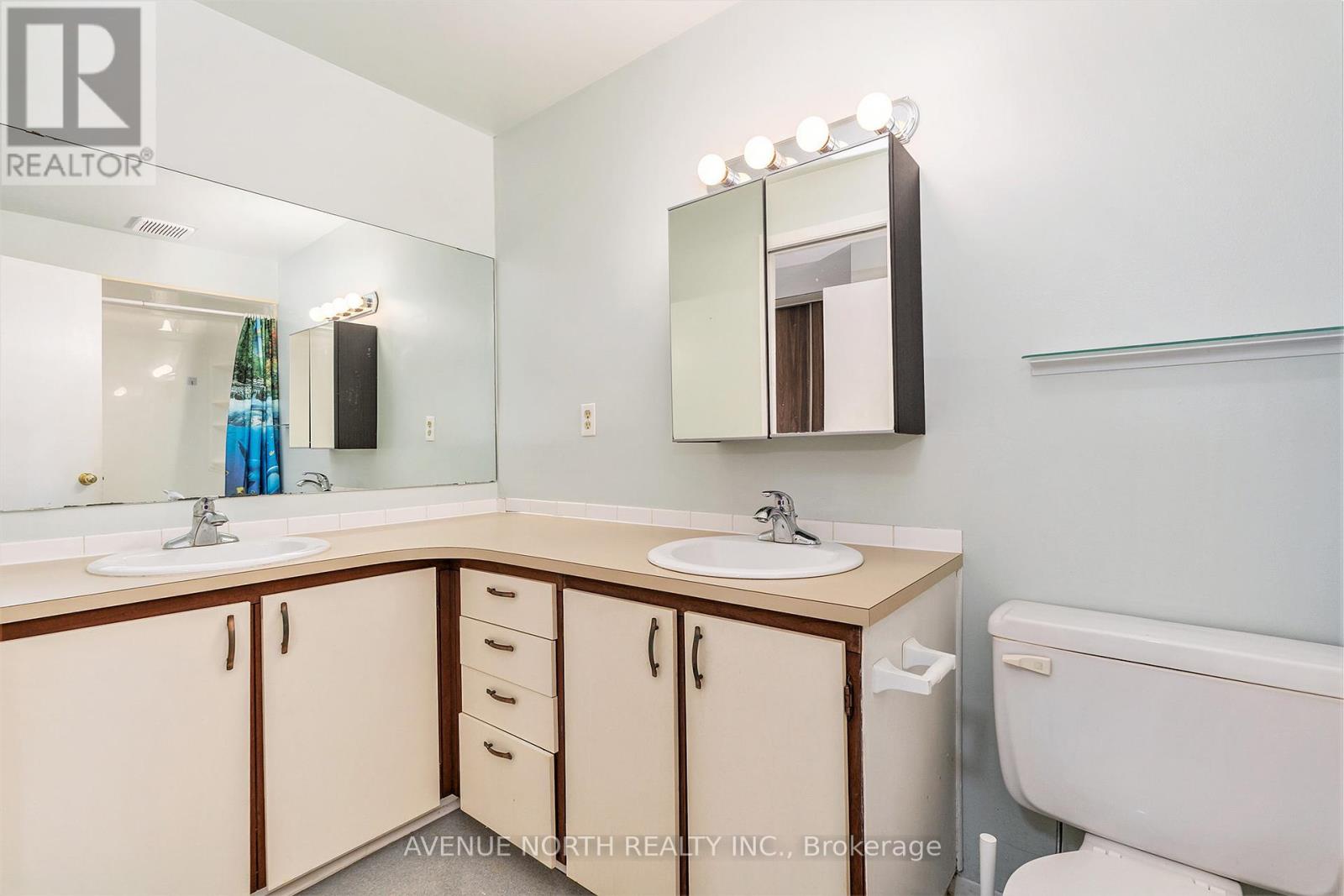5 - 51 Sherway Drive Ottawa, Ontario K2J 2K3
$339,900Maintenance, Water, Insurance
$422.23 Monthly
Maintenance, Water, Insurance
$422.23 MonthlyHeres your opportunity to own a move-in-ready upper-level 2-bedroom, 1.5-bath condo in the heart of Barrhaven. Step into a bright, welcoming main floor with a spacious open-concept living and dining area, complete with a cozy fireplace perfect for relaxing evenings or casual entertaining. Sliding doors lead to your private east-facing balcony, a great spot to enjoy sunny mornings with a coffee.The kitchen offers ample cabinet and pantry space, along with a tucked-away laundry area for added convenience. A main floor powder room completes this level. Upstairs, the sun-filled primary bedroom features two closets and direct access to the full bathroom, which includes double sinks and a smart cheater-ensuite layout. You'll also find a second generously sized bedroom and a versatile den ideal for a home office, creative space, or extra storage. With neutral tones throughout, an owned hot water tank, and one parking space included, this home checks all the right boxes. Conveniently located just minutes from parks, schools, shopping, public transit, and the Walter Baker Recreation Centre. Available for immediate occupancy book your private showing today! (id:36465)
Property Details
| MLS® Number | X12098403 |
| Property Type | Single Family |
| Community Name | 7701 - Barrhaven - Pheasant Run |
| Community Features | Pet Restrictions |
| Features | Balcony |
| Parking Space Total | 1 |
Building
| Bathroom Total | 2 |
| Bedrooms Above Ground | 2 |
| Bedrooms Total | 2 |
| Amenities | Fireplace(s) |
| Appliances | Water Heater, Space Heater, Window Coverings |
| Exterior Finish | Brick, Vinyl Siding |
| Fireplace Present | Yes |
| Fireplace Total | 1 |
| Half Bath Total | 1 |
| Heating Fuel | Wood |
| Heating Type | Baseboard Heaters |
| Stories Total | 2 |
| Size Interior | 1000 - 1199 Sqft |
| Type | Row / Townhouse |
Parking
| No Garage |
Land
| Acreage | No |
Rooms
| Level | Type | Length | Width | Dimensions |
|---|---|---|---|---|
| Main Level | Living Room | 4.38 m | 3.69 m | 4.38 m x 3.69 m |
| Main Level | Kitchen | 3.41 m | 2.35 m | 3.41 m x 2.35 m |
| Upper Level | Bedroom | 4.48 m | 4.22 m | 4.48 m x 4.22 m |
| Upper Level | Bedroom 2 | 4.25 m | 2.92 m | 4.25 m x 2.92 m |
| Upper Level | Den | 2.07 m | 2.66 m | 2.07 m x 2.66 m |
https://www.realtor.ca/real-estate/28202596/5-51-sherway-drive-ottawa-7701-barrhaven-pheasant-run
Interested?
Contact us for more information














