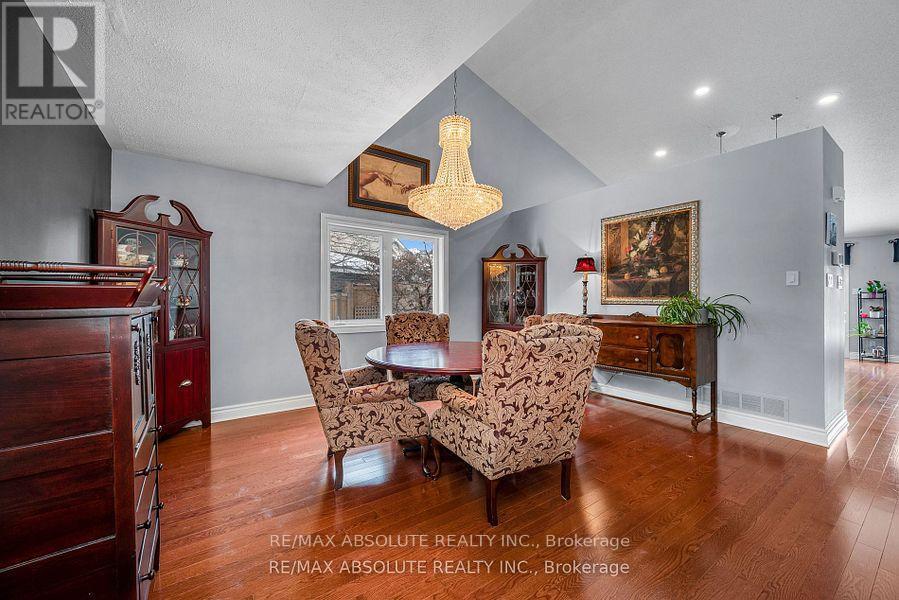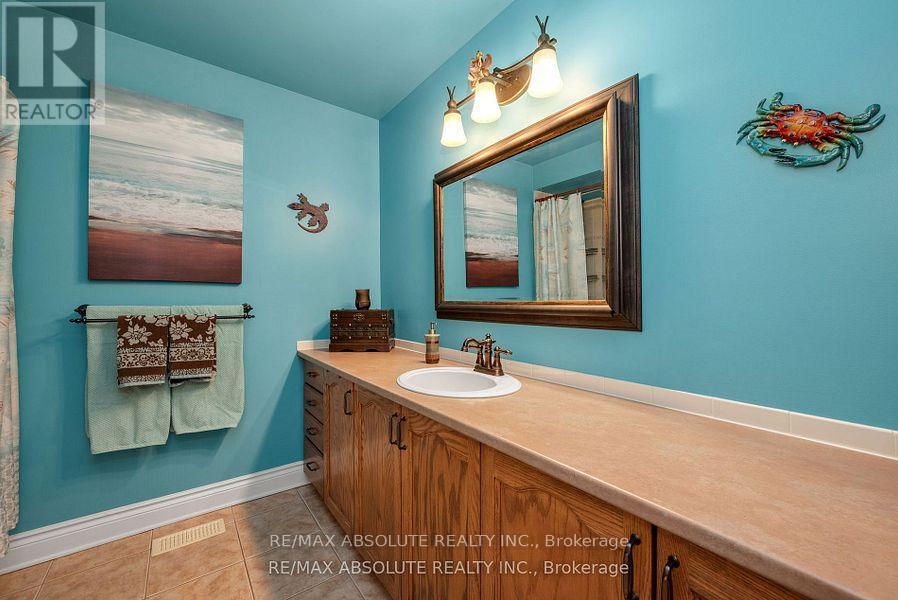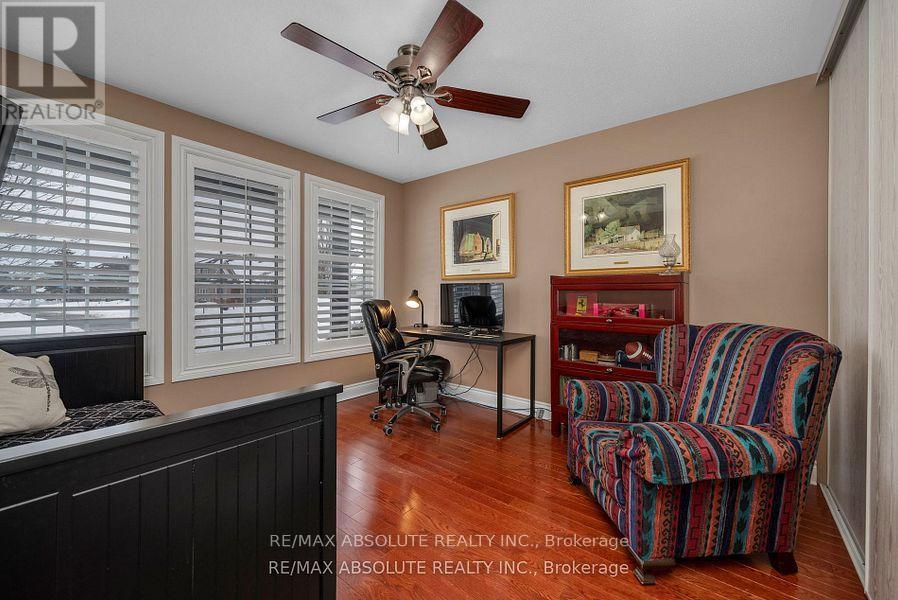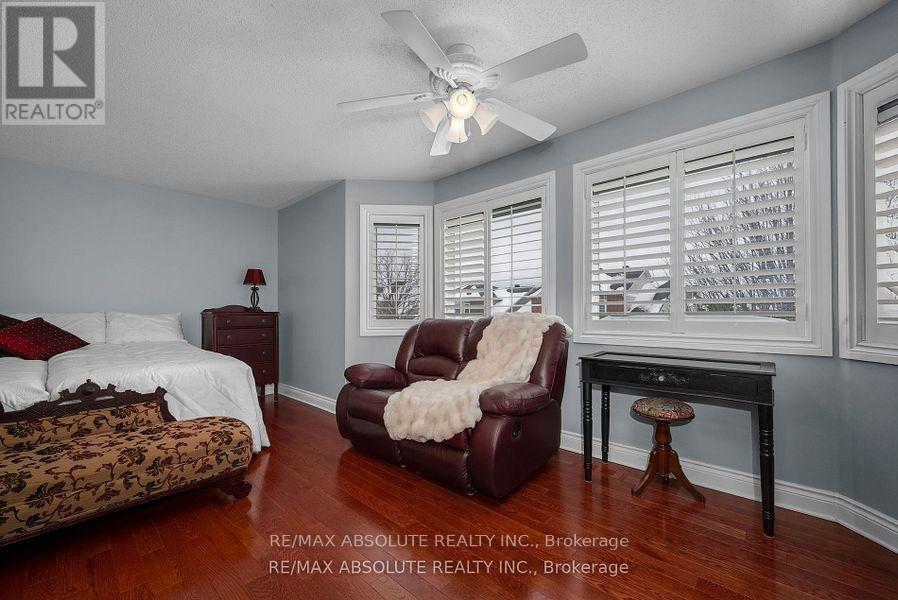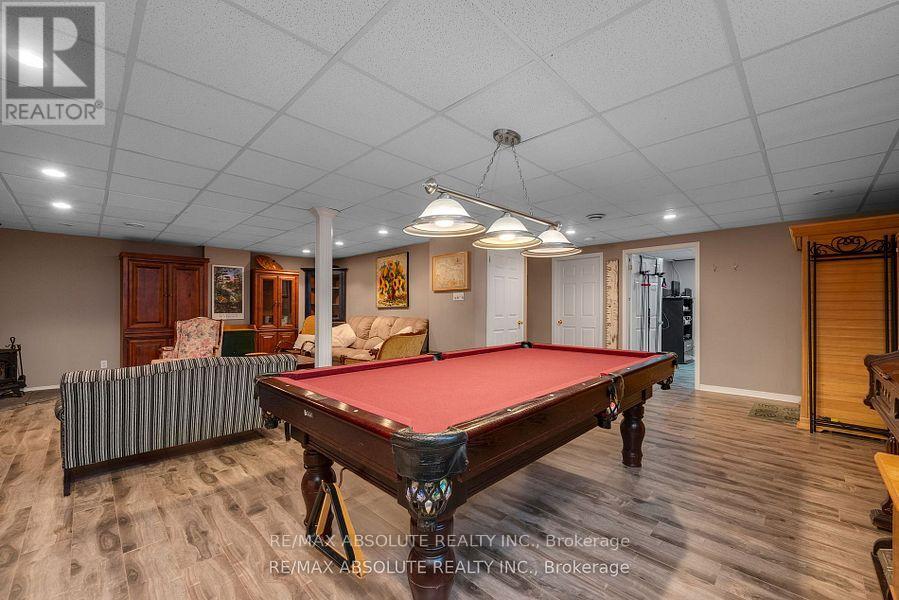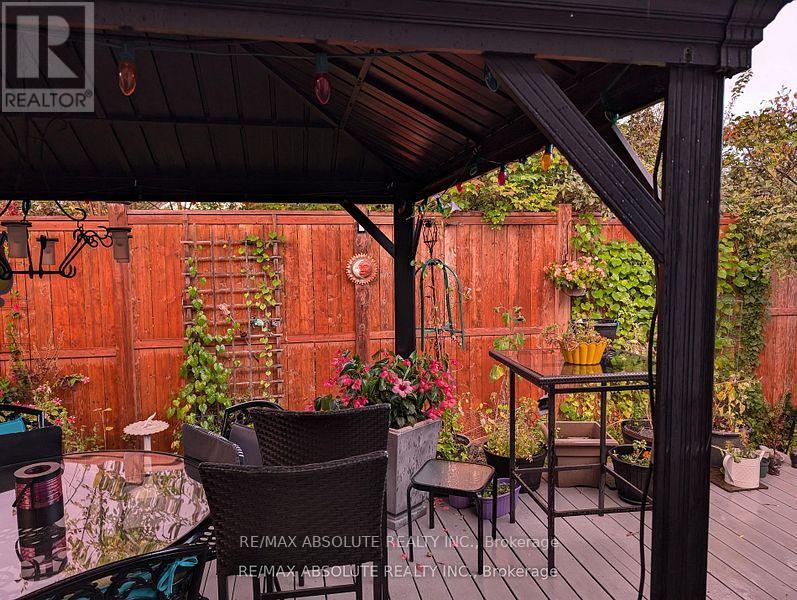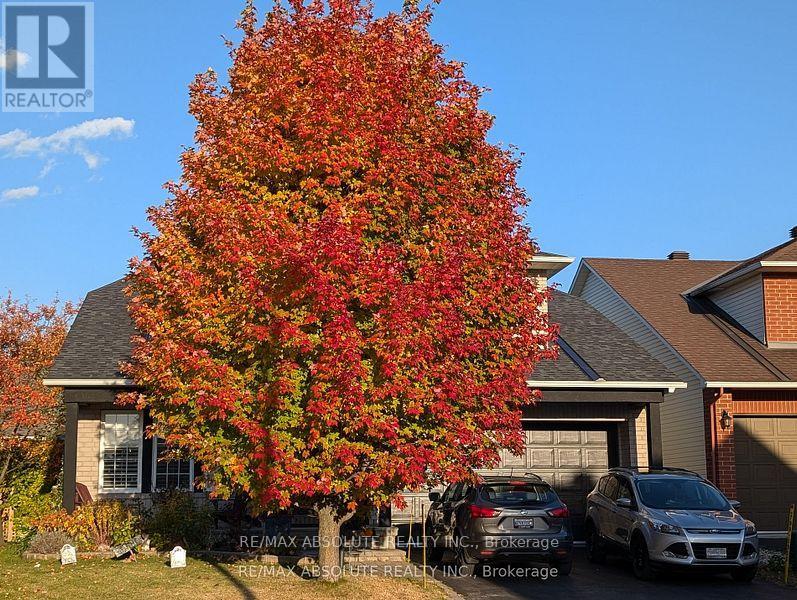4 Bedroom
3 Bathroom
1500 - 2000 sqft
Fireplace
Central Air Conditioning
Forced Air
Landscaped
$1,019,900
Welcome to this impeccably maintained custom bungalow-loft by Minto, nestled on a quiet street in family-friendly Barrhaven. Lovingly cared for by its original owner, this 3+1 bedroom, 3-bathroom home offers a rare and versatile layout ideal for families, downsizers, or multi-generational living. The charming covered front porch adds curb appeal and a welcoming place to connect with neighbors. Inside, hardwood flooring flows through the main and upper levels. The second-floor primary suite is a private retreat featuring a spacious bedroom, sitting area, walk-in and second closet, and a luxurious ensuite with heated floors, air jet tub, and heat lamp. The main floor boasts vaulted ceilings, large windows, and an open-concept layout filled with natural light. The fully renovated kitchen (2018) includes granite countertops, custom cabinetry, a large island with outlets, soft-close drawers, and quality appliances: three-door fridge, induction cooktop, double wall oven with microwave, hood fan, and dishwasher. A custom pantry with coffee station and granite counter adds style and storage. Sliding patio doors lead to a private, fenced backyard with a deck, gazebo, and natural gas BBQ hookupperfect for outdoor living. The adjacent living room features a vaulted ceiling, ceiling fan, and sleek linear gas fireplace (2018) with porcelain tile surround. Two spacious main-floor bedrooms offer large closets and natural light. The main floor also includes a full bathroom, an additional pantry, and a laundry/mudroom with garage access, shelving, washer/dryer, and space for a second fridge or freezer. The dining room, with two-story ceiling and large window, offers great flexibility. The finished lower level includes a recreation room with gas fireplace, fourth bedroom, home gym/office, full bathroom, and workshop. Mature trees, flowering bushes, and a storage shed complete the low-maintenance backyard oasis. (id:36465)
Property Details
|
MLS® Number
|
X12091690 |
|
Property Type
|
Single Family |
|
Community Name
|
7706 - Barrhaven - Longfields |
|
Amenities Near By
|
Public Transit |
|
Equipment Type
|
None |
|
Features
|
In-law Suite |
|
Parking Space Total
|
6 |
|
Rental Equipment Type
|
None |
|
Structure
|
Patio(s) |
Building
|
Bathroom Total
|
3 |
|
Bedrooms Above Ground
|
3 |
|
Bedrooms Below Ground
|
1 |
|
Bedrooms Total
|
4 |
|
Amenities
|
Fireplace(s) |
|
Appliances
|
Garage Door Opener Remote(s), Oven - Built-in, Central Vacuum, Range, Water Meter, Cooktop, Dishwasher, Garage Door Opener, Hood Fan, Microwave, Oven, Storage Shed, Window Coverings, Refrigerator |
|
Basement Development
|
Finished |
|
Basement Type
|
Full (finished) |
|
Construction Style Attachment
|
Detached |
|
Cooling Type
|
Central Air Conditioning |
|
Exterior Finish
|
Brick, Vinyl Siding |
|
Fire Protection
|
Smoke Detectors |
|
Fireplace Present
|
Yes |
|
Fireplace Total
|
2 |
|
Flooring Type
|
Ceramic, Tile, Laminate, Hardwood |
|
Foundation Type
|
Poured Concrete |
|
Heating Fuel
|
Natural Gas |
|
Heating Type
|
Forced Air |
|
Stories Total
|
2 |
|
Size Interior
|
1500 - 2000 Sqft |
|
Type
|
House |
|
Utility Water
|
Municipal Water |
Parking
|
Attached Garage
|
|
|
Garage
|
|
|
Inside Entry
|
|
Land
|
Acreage
|
No |
|
Fence Type
|
Fenced Yard |
|
Land Amenities
|
Public Transit |
|
Landscape Features
|
Landscaped |
|
Sewer
|
Sanitary Sewer |
|
Size Depth
|
92 Ft ,9 In |
|
Size Frontage
|
40 Ft ,6 In |
|
Size Irregular
|
40.5 X 92.8 Ft |
|
Size Total Text
|
40.5 X 92.8 Ft |
Rooms
| Level |
Type |
Length |
Width |
Dimensions |
|
Second Level |
Bathroom |
2.69 m |
2.44 m |
2.69 m x 2.44 m |
|
Second Level |
Primary Bedroom |
5.84 m |
5.81 m |
5.84 m x 5.81 m |
|
Lower Level |
Recreational, Games Room |
8.51 m |
5.23 m |
8.51 m x 5.23 m |
|
Lower Level |
Bedroom 4 |
4.42 m |
3.15 m |
4.42 m x 3.15 m |
|
Lower Level |
Exercise Room |
3.32 m |
3.18 m |
3.32 m x 3.18 m |
|
Lower Level |
Bathroom |
2.69 m |
2.44 m |
2.69 m x 2.44 m |
|
Lower Level |
Utility Room |
5.41 m |
5.28 m |
5.41 m x 5.28 m |
|
Main Level |
Foyer |
2.84 m |
2.03 m |
2.84 m x 2.03 m |
|
Main Level |
Bedroom |
4.01 m |
3.48 m |
4.01 m x 3.48 m |
|
Main Level |
Dining Room |
4.65 m |
4.45 m |
4.65 m x 4.45 m |
|
Main Level |
Kitchen |
3.86 m |
3.3 m |
3.86 m x 3.3 m |
|
Main Level |
Eating Area |
3.51 m |
3.35 m |
3.51 m x 3.35 m |
|
Main Level |
Living Room |
5.18 m |
3.96 m |
5.18 m x 3.96 m |
|
Main Level |
Bedroom |
4.7 m |
3.36 m |
4.7 m x 3.36 m |
|
Main Level |
Bathroom |
2.69 m |
2.44 m |
2.69 m x 2.44 m |
|
Main Level |
Laundry Room |
2.62 m |
2.49 m |
2.62 m x 2.49 m |
https://www.realtor.ca/real-estate/28188332/48-settlers-ridge-way-ottawa-7706-barrhaven-longfields




