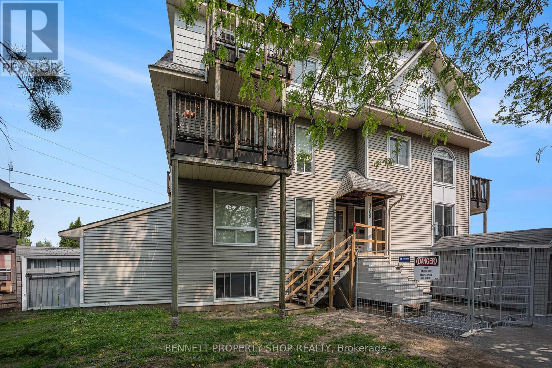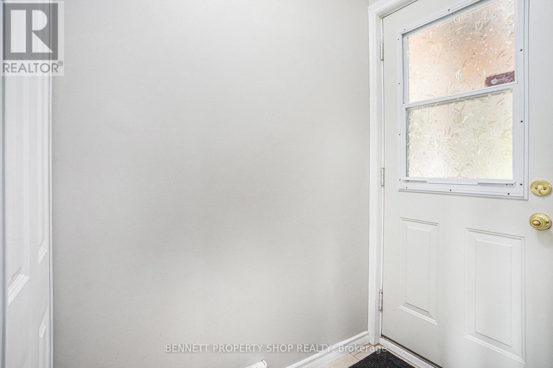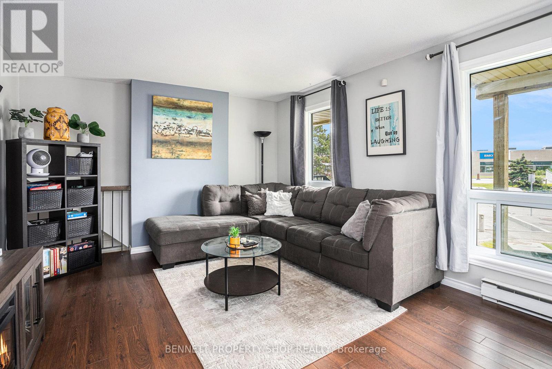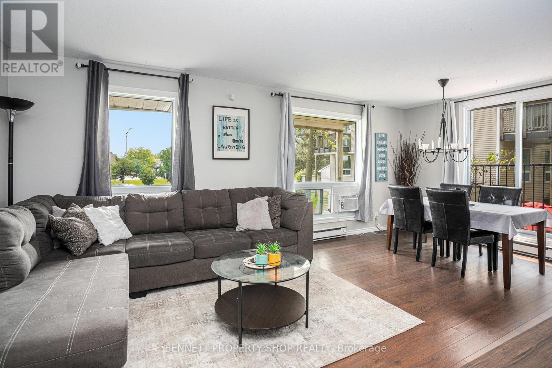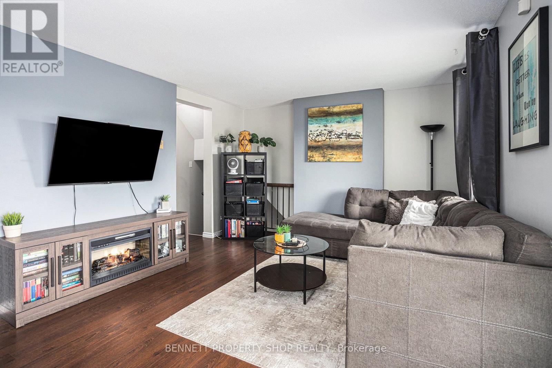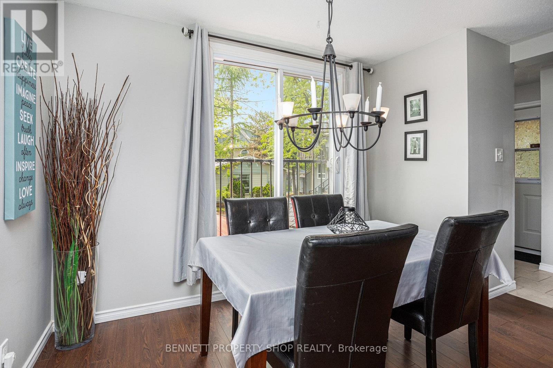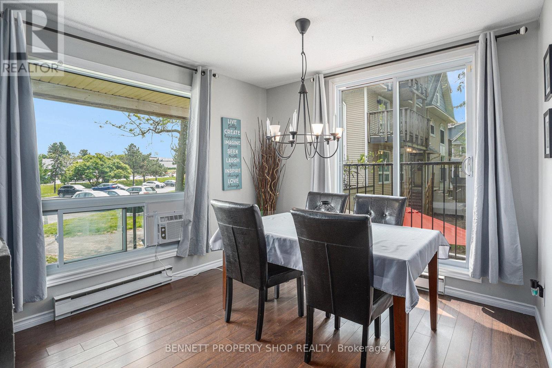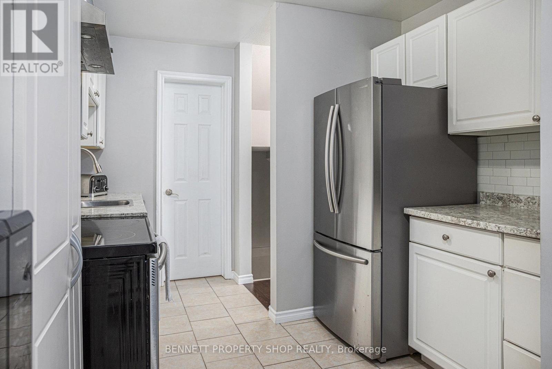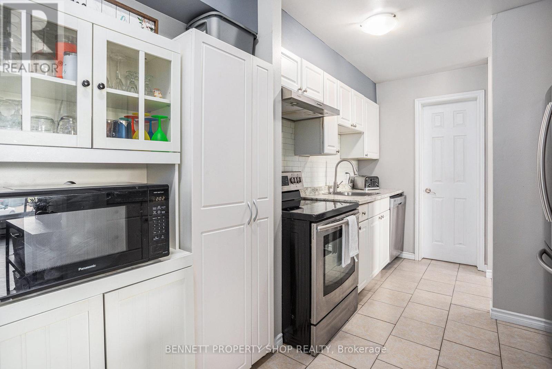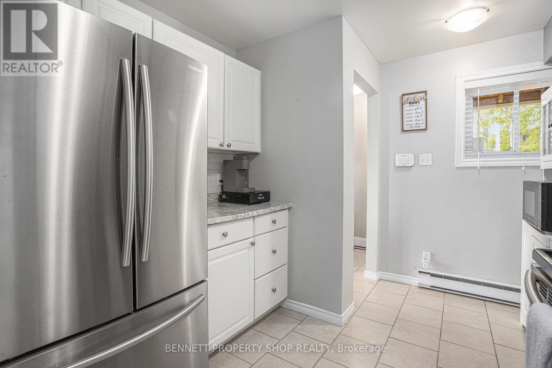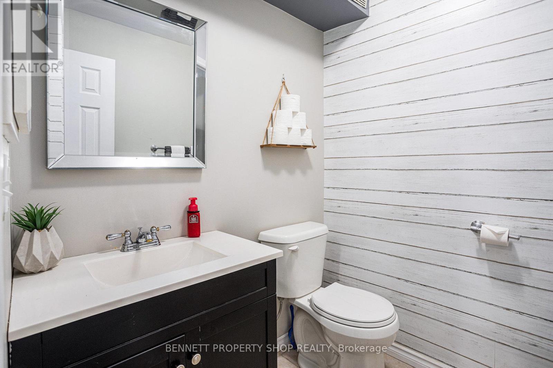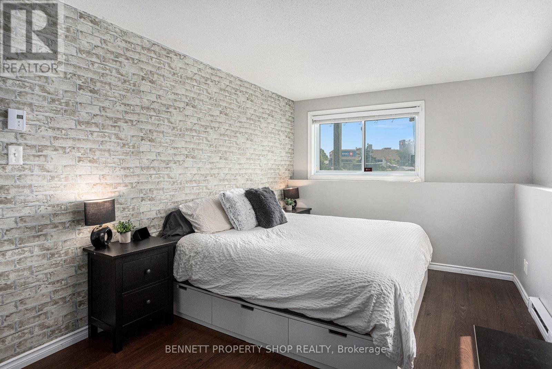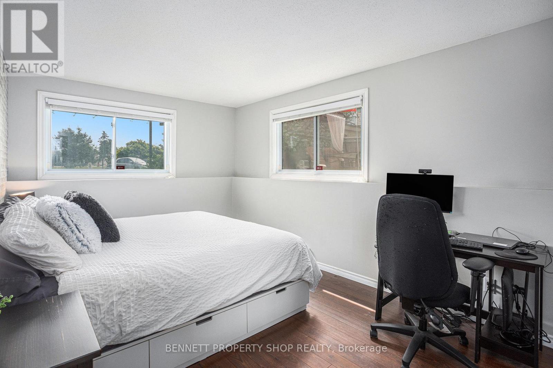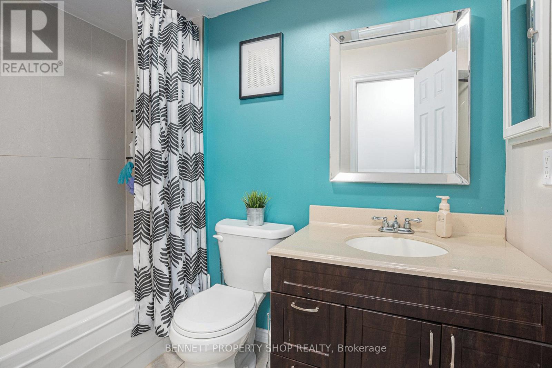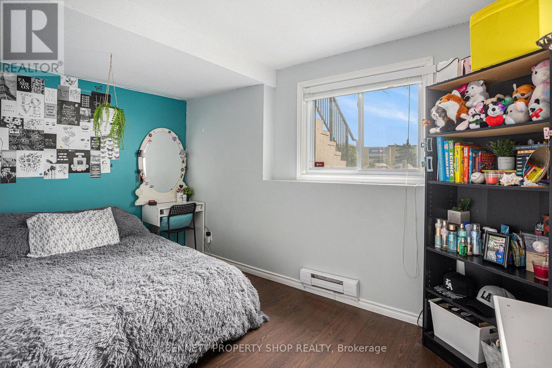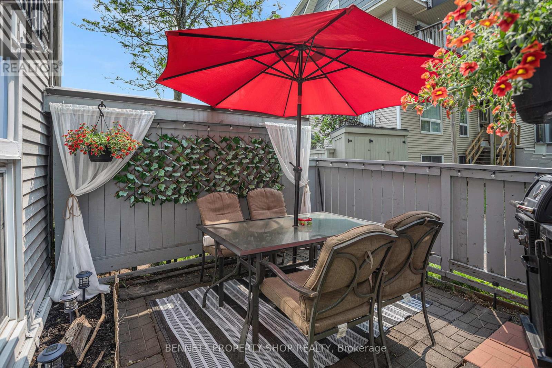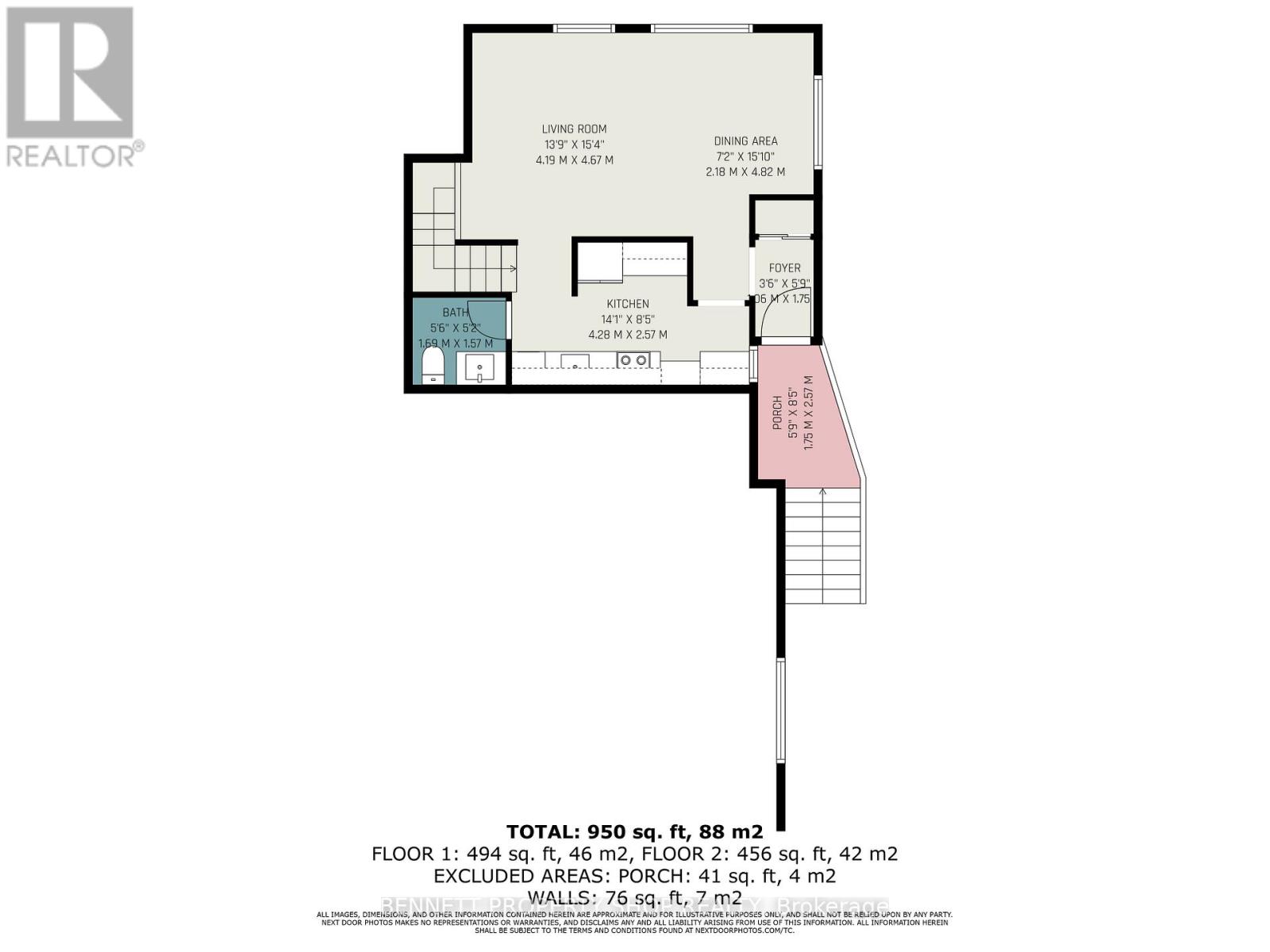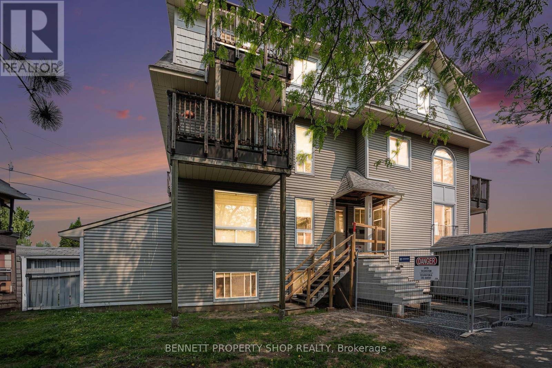48 - 1208 Tanguay Court Ottawa, Ontario K2L 3X6
$309,900Maintenance, Insurance, Water, Parking
$621.68 Monthly
Maintenance, Insurance, Water, Parking
$621.68 MonthlyWelcome to this charming 2-bedroom, 1.5-bathroom condo in the heart of Kanata - where affordability meets functionality. Rarely offered at this price point, this home features a private, fenced yard ideal for enjoying a sunny afternoon or giving your furry (or not-so-furry) children a safe space to play. The functional kitchen is equipped with stainless steel appliances and offers convenient access to the open-concept living and dining area, perfect for everyday living or entertaining. Downstairs, newly installed high-end carpet adds warmth and comfort, leading you to a spacious lower level that includes a laundry room with ample storage. The primary bedroom is spacious and includes a walk-in closet and large windows that fill the space with natural light. Enjoy the convenience of being within walking distance to restaurants, shopping, recreation, and public transit and easy access to Highway 417. This move-in ready condo is perfectly located to meet all your lifestyle needs. (id:36465)
Property Details
| MLS® Number | X12199459 |
| Property Type | Single Family |
| Community Name | 9002 - Kanata - Katimavik |
| Community Features | Pet Restrictions |
| Equipment Type | Water Heater - Electric |
| Parking Space Total | 1 |
| Pool Type | Outdoor Pool |
| Rental Equipment Type | Water Heater - Electric |
Building
| Bathroom Total | 2 |
| Bedrooms Below Ground | 2 |
| Bedrooms Total | 2 |
| Appliances | Dishwasher, Dryer, Stove, Washer, Refrigerator |
| Cooling Type | Window Air Conditioner |
| Exterior Finish | Vinyl Siding |
| Fire Protection | Alarm System |
| Foundation Type | Poured Concrete |
| Half Bath Total | 1 |
| Heating Fuel | Electric |
| Heating Type | Baseboard Heaters |
| Stories Total | 2 |
| Type | Row / Townhouse |
Parking
| No Garage |
Land
| Acreage | No |
Rooms
| Level | Type | Length | Width | Dimensions |
|---|---|---|---|---|
| Lower Level | Primary Bedroom | 2.8 m | 4.57 m | 2.8 m x 4.57 m |
| Lower Level | Bedroom 2 | 4.23 m | 2.83 m | 4.23 m x 2.83 m |
| Lower Level | Bathroom | 2.76 m | 1.57 m | 2.76 m x 1.57 m |
| Lower Level | Laundry Room | 2.68 m | 1.57 m | 2.68 m x 1.57 m |
| Main Level | Foyer | 1.06 m | 1.75 m | 1.06 m x 1.75 m |
| Main Level | Kitchen | 4.28 m | 2.57 m | 4.28 m x 2.57 m |
| Main Level | Living Room | 4.19 m | 4.67 m | 4.19 m x 4.67 m |
| Main Level | Dining Room | 2.18 m | 4.82 m | 2.18 m x 4.82 m |
https://www.realtor.ca/real-estate/28423055/48-1208-tanguay-court-ottawa-9002-kanata-katimavik
Interested?
Contact us for more information
