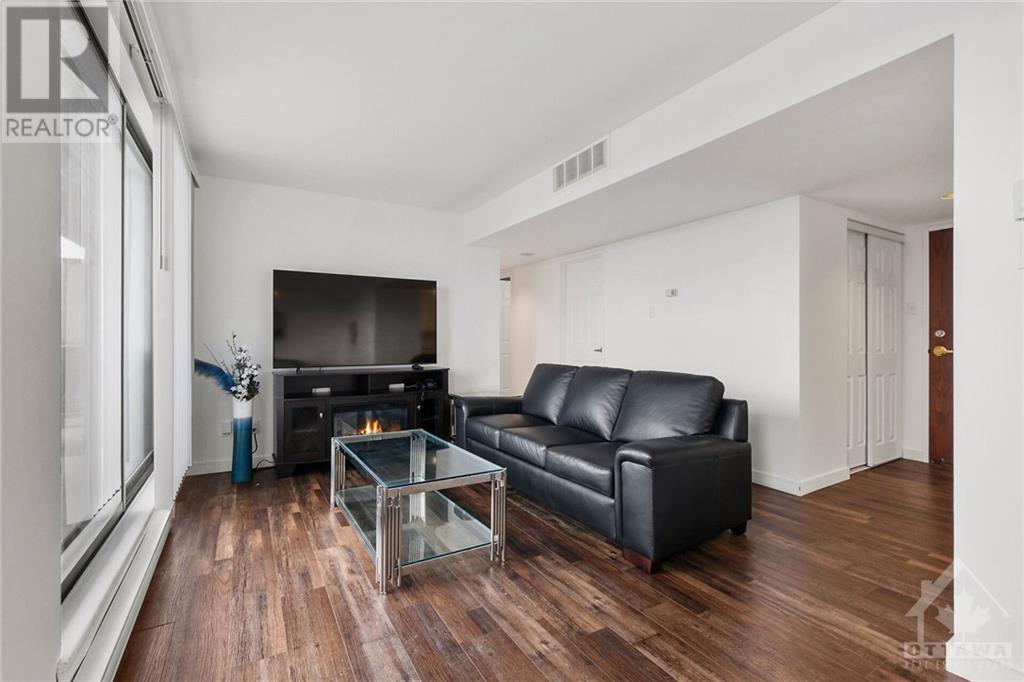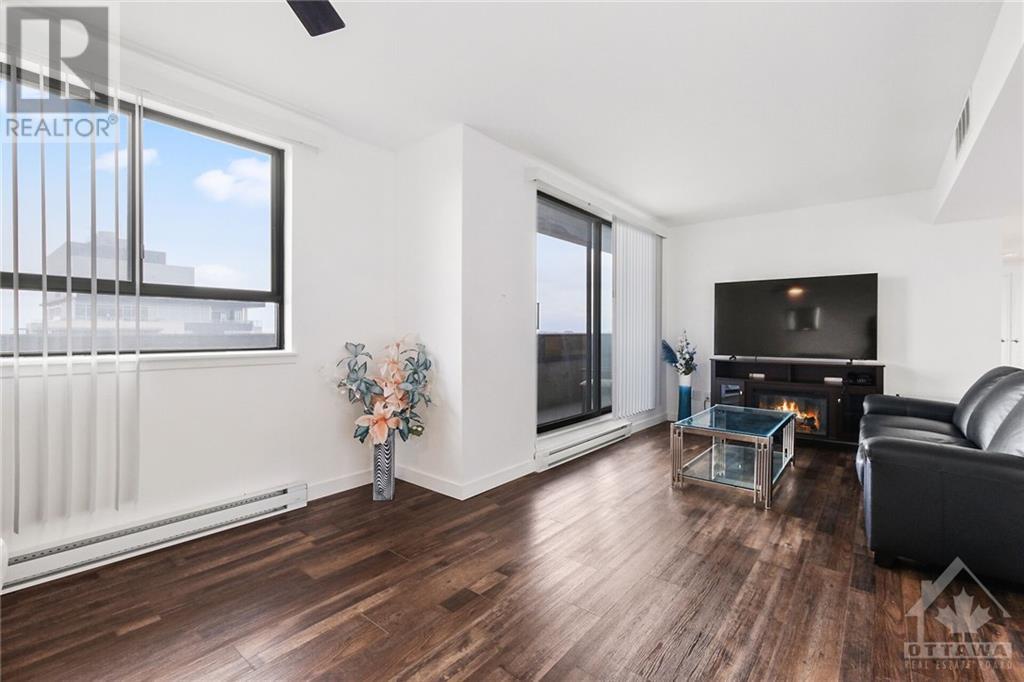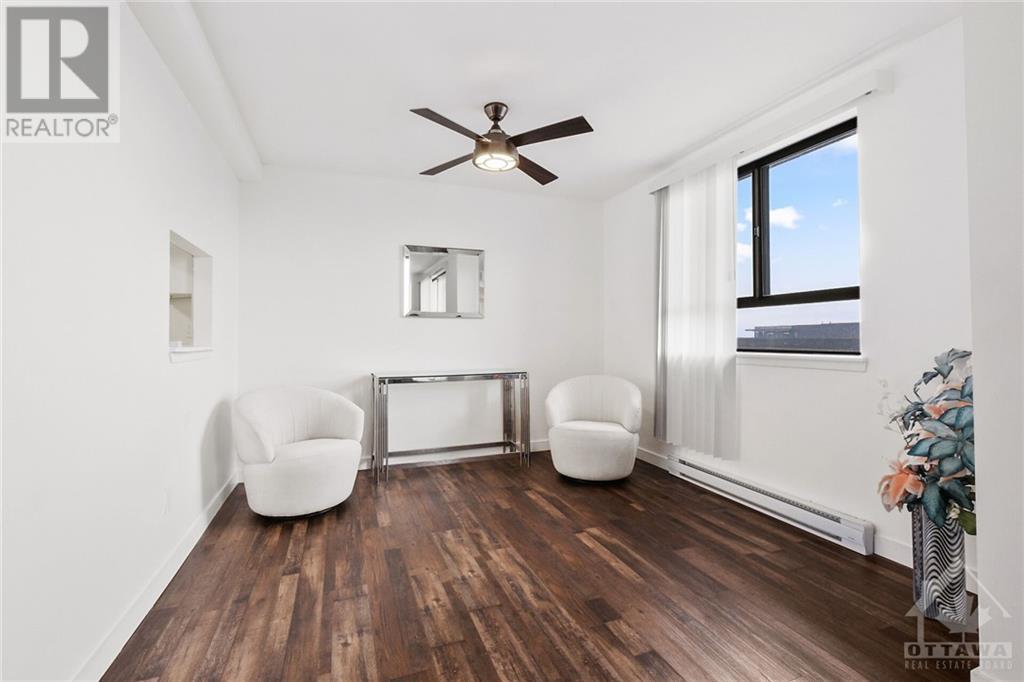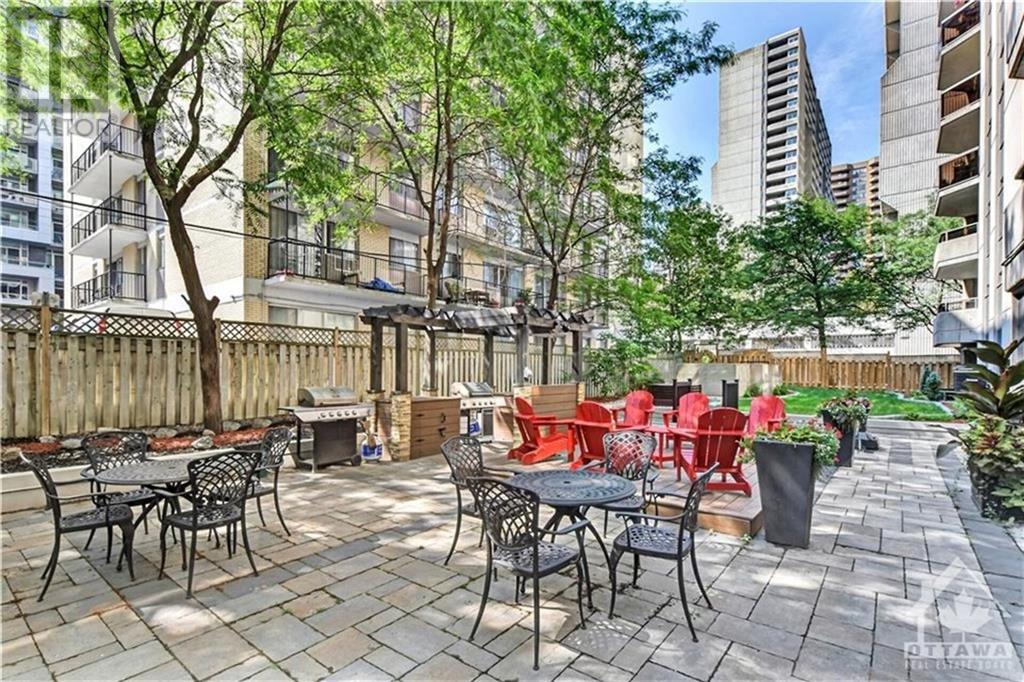470 Laurier Avenue W Unit#ph-2305 Ottawa, Ontario K1R 7W9
$419,900Maintenance, Property Management, Caretaker, Water, Other, See Remarks, Condominium Amenities
$722 Monthly
Maintenance, Property Management, Caretaker, Water, Other, See Remarks, Condominium Amenities
$722 MonthlyPenthouse-level! This 2-bed, 2-bath Offers breathtaking south-facing views. Ideally situated near top amenities and transit. Features newer luxury vinyl flooring and fresh neutral paint throughout. The spacious living room opens to a large balcony, perfect for soaking in the sun. The kitchen offers ample cabinetry with a bonus pantry/Cabinets. Bright dining room with upgraded light fixtures. Full-sized in-suite laundry includes washer & Dryer. Renovated main bath (4pc) with new tiles & vanity. The primary bedroom boasts a walk-in closet and beautifully updated 2pc ensuite with a double vanity offering quartz counters. Generous second bedroom with ample closet space & convenient hallway linen closet. Central air. PH23 includes exclusive access to a rooftop patio with BBQs, fire pits, and stunning views. Building amenities include a fenced courtyard, indoor pool,hot tub,sauna party room, & guest suite. Move in condition. Parking #167,Level 5; Locker #2305, Room 2. 24 hrs on all offers. (id:36465)
Property Details
| MLS® Number | 1416556 |
| Property Type | Single Family |
| Neigbourhood | Centretown Ottawa |
| Amenities Near By | Public Transit, Recreation Nearby, Shopping |
| Community Features | Pets Allowed |
| Parking Space Total | 1 |
| Pool Type | Indoor Pool |
| Structure | Patio(s) |
Building
| Bathroom Total | 2 |
| Bedrooms Above Ground | 2 |
| Bedrooms Total | 2 |
| Amenities | Sauna, Whirlpool, Laundry - In Suite, Guest Suite, Exercise Centre |
| Appliances | Refrigerator, Dishwasher, Dryer, Hood Fan, Microwave, Stove, Washer, Blinds |
| Basement Development | Not Applicable |
| Basement Type | None (not Applicable) |
| Constructed Date | 1984 |
| Cooling Type | Central Air Conditioning |
| Exterior Finish | Concrete |
| Fixture | Ceiling Fans |
| Flooring Type | Tile, Vinyl |
| Foundation Type | Poured Concrete |
| Half Bath Total | 1 |
| Heating Fuel | Electric |
| Heating Type | Baseboard Heaters |
| Stories Total | 23 |
| Type | Apartment |
| Utility Water | Municipal Water |
Parking
| Underground |
Land
| Acreage | No |
| Land Amenities | Public Transit, Recreation Nearby, Shopping |
| Sewer | Municipal Sewage System |
| Zoning Description | Residential |
Rooms
| Level | Type | Length | Width | Dimensions |
|---|---|---|---|---|
| Main Level | Foyer | 6'0" x 3'10" | ||
| Main Level | Living Room | 12'9" x 12'5" | ||
| Main Level | Dining Room | 10'5" x 10'4" | ||
| Main Level | Kitchen | 10'1" x 9'2" | ||
| Main Level | Full Bathroom | 8'1" x 5'0" | ||
| Main Level | Primary Bedroom | 14'10" x 10'2" | ||
| Main Level | 3pc Ensuite Bath | 6'2" x 5'1" | ||
| Main Level | Bedroom | 11'0" x 9'3" | ||
| Main Level | Laundry Room | 6'7" x 5'8" | ||
| Main Level | Other | 8'1" x 5'4" |
Interested?
Contact us for more information
































