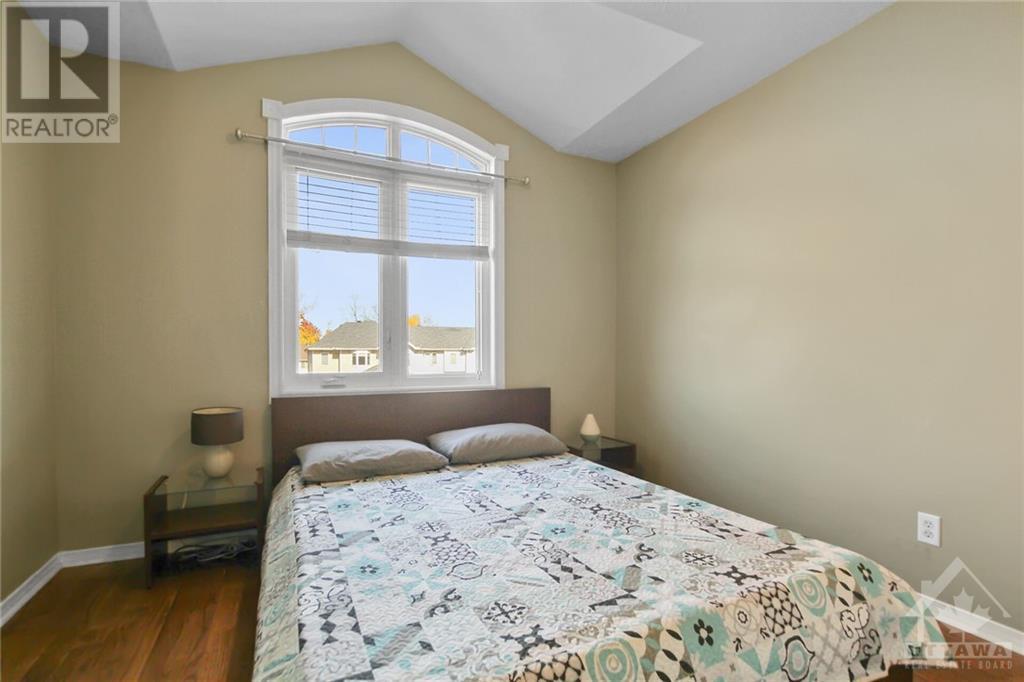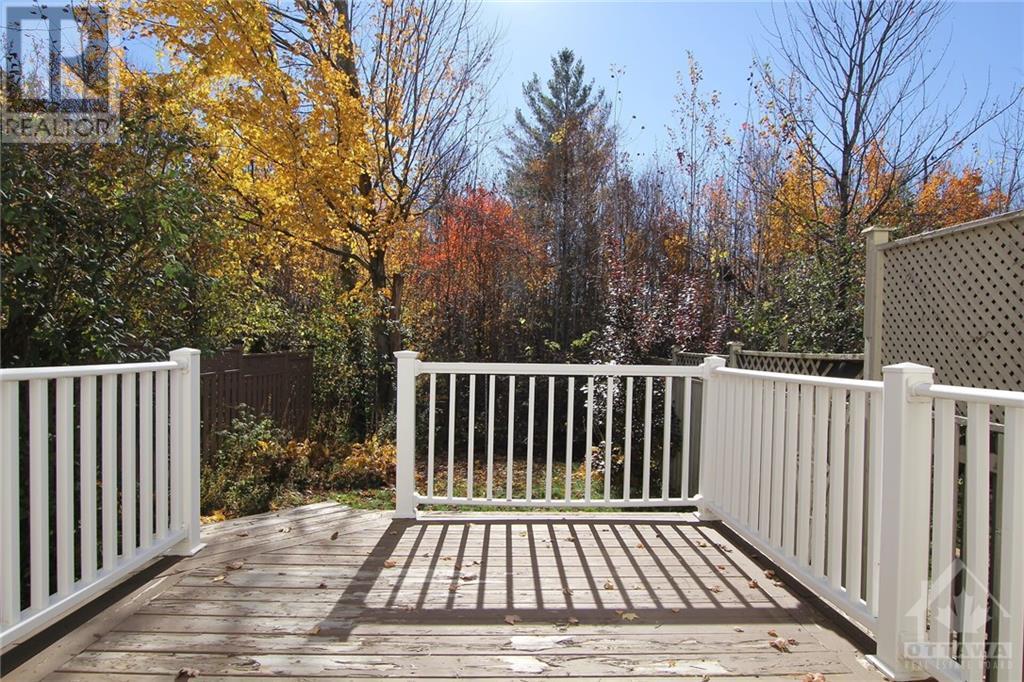3 Bedroom
4 Bathroom
Central Air Conditioning
Forced Air
Landscaped
$549,900
Located on a quiet tree-lined street and backing onto woodlands, this 3 bed, 4 bath home awaits! Flooded with natural light, the main floor offers spacious kitchen with granite countertops, loads of cupboards and new ceramic flooring, separate living & dining room spaces, and convenient powder room. Second level features spacious primary bedroom with ensuite and walk-in closet, plus 2 additional good size bedrooms and main bath. Gleaming hardwood throughout both levels! Lower level with full bath provides lots of flex space…family room, teenage retreat, gym space, plus den/office, laundry room and storage. Sliding doors provide easy access from kitchen to fully fenced backyard! Deck is ideal for entertaining family and friends! No rear neighbours! Perfectly located close to schools, parks, bike paths, shopping, Petrie Island Beach, HWY 417, future LRT and all the good things Orleans has to offer! Carpet on stairs only! Don’t wait. 24 hrs irrev. (id:36465)
Property Details
|
MLS® Number
|
1417730 |
|
Property Type
|
Single Family |
|
Neigbourhood
|
Chatelaine Village |
|
Amenities Near By
|
Public Transit, Recreation Nearby, Shopping |
|
Community Features
|
Family Oriented |
|
Features
|
Automatic Garage Door Opener |
|
Parking Space Total
|
3 |
|
Structure
|
Deck |
Building
|
Bathroom Total
|
4 |
|
Bedrooms Above Ground
|
3 |
|
Bedrooms Total
|
3 |
|
Appliances
|
Refrigerator, Dishwasher, Dryer, Hood Fan, Stove, Washer, Blinds |
|
Basement Development
|
Finished |
|
Basement Type
|
Full (finished) |
|
Constructed Date
|
1996 |
|
Cooling Type
|
Central Air Conditioning |
|
Exterior Finish
|
Brick, Siding |
|
Flooring Type
|
Hardwood, Ceramic |
|
Foundation Type
|
Poured Concrete |
|
Half Bath Total
|
1 |
|
Heating Fuel
|
Natural Gas |
|
Heating Type
|
Forced Air |
|
Stories Total
|
2 |
|
Type
|
Row / Townhouse |
|
Utility Water
|
Municipal Water |
Parking
|
Attached Garage
|
|
|
Inside Entry
|
|
Land
|
Acreage
|
No |
|
Fence Type
|
Fenced Yard |
|
Land Amenities
|
Public Transit, Recreation Nearby, Shopping |
|
Landscape Features
|
Landscaped |
|
Sewer
|
Municipal Sewage System |
|
Size Depth
|
111 Ft ,7 In |
|
Size Frontage
|
20 Ft ,2 In |
|
Size Irregular
|
20.14 Ft X 111.55 Ft |
|
Size Total Text
|
20.14 Ft X 111.55 Ft |
|
Zoning Description
|
Residential |
Rooms
| Level |
Type |
Length |
Width |
Dimensions |
|
Second Level |
Primary Bedroom |
|
|
14'2" x 13'7" |
|
Second Level |
3pc Ensuite Bath |
|
|
Measurements not available |
|
Second Level |
Bedroom |
|
|
11'6" x 10'4" |
|
Second Level |
Bedroom |
|
|
10'0" x 9'10" |
|
Second Level |
Full Bathroom |
|
|
Measurements not available |
|
Lower Level |
Recreation Room |
|
|
18'0" x 13'3" |
|
Lower Level |
Den |
|
|
9'9" x 8'3" |
|
Lower Level |
3pc Bathroom |
|
|
Measurements not available |
|
Lower Level |
Utility Room |
|
|
13'3" x 9'10" |
|
Main Level |
Living Room |
|
|
15'6" x 13'4" |
|
Main Level |
Dining Room |
|
|
10'3" x 9'2" |
|
Main Level |
Kitchen |
|
|
11'3" x 9'2" |
|
Main Level |
Partial Bathroom |
|
|
Measurements not available |
https://www.realtor.ca/real-estate/27581937/460-lawler-crescent-ottawa-chatelaine-village


























