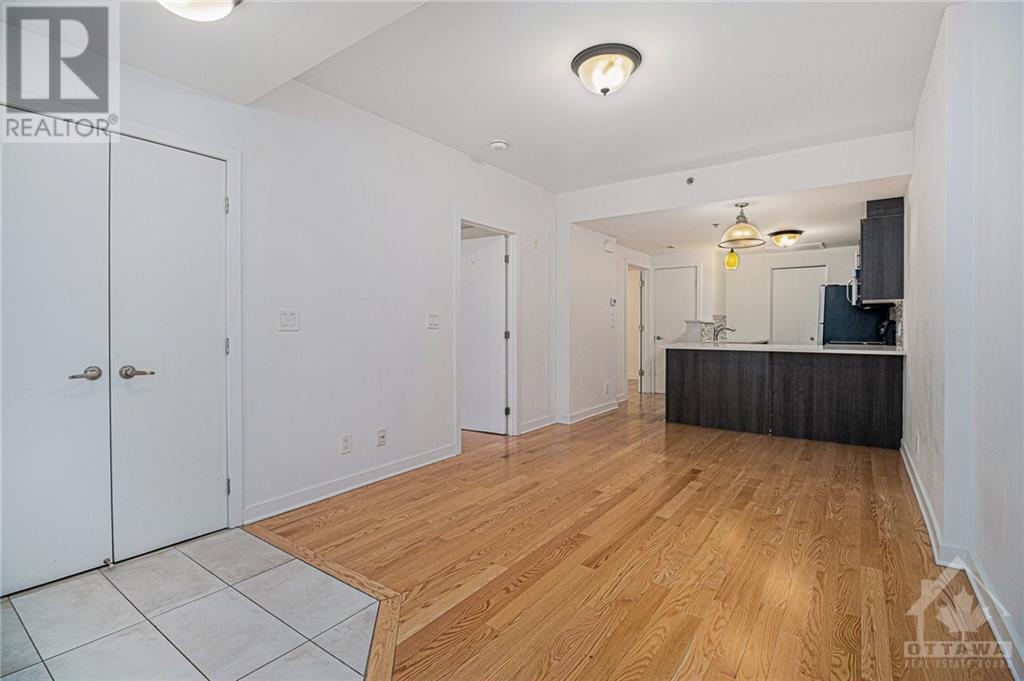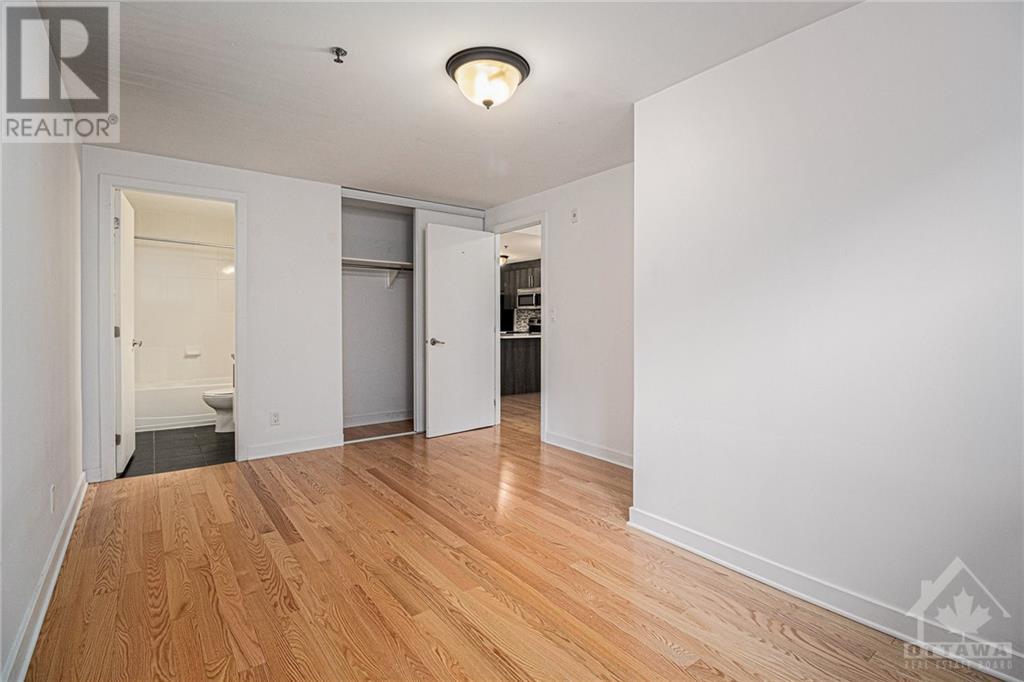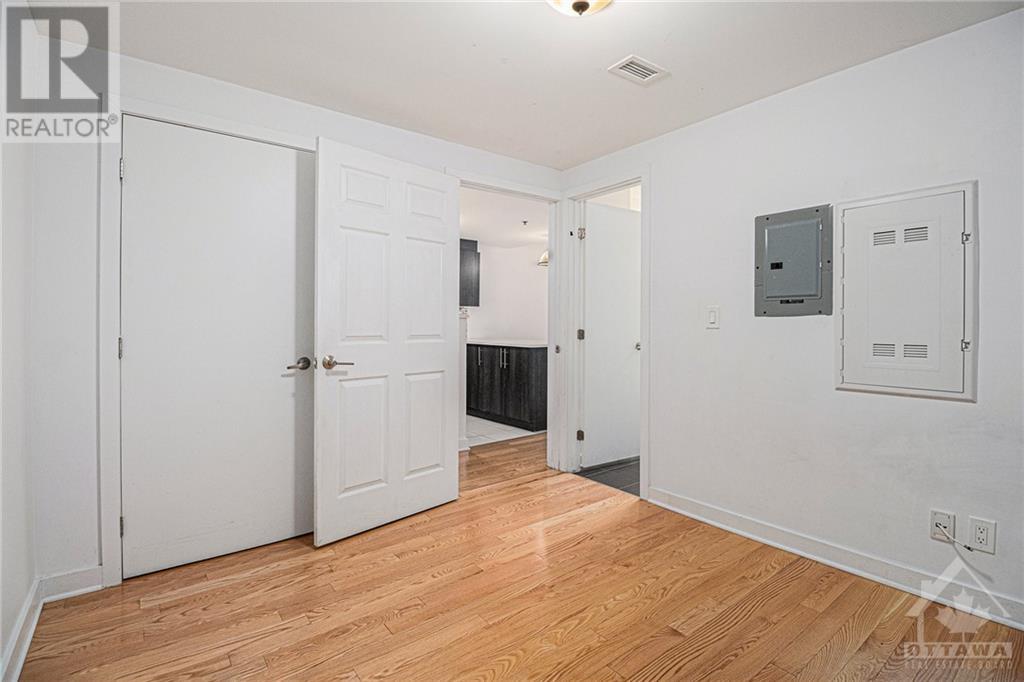2 Bedroom
2 Bathroom
Central Air Conditioning
Forced Air
$2,200 Monthly
Superb Location, affordable Condo rental in the heart of Downtown Ottawa! Welcome to this lovely 2 bed 2bath condo, recently upgraded with gleaming hardwood floors, freshly painted throughout and brand-new A/C installed. Large Master Bed w 4pcs Ensuite, 2nd Bed with attached 3pcs Bath. Comes with 5 SS appliances, Gourmet Kitchen & In-Unit Laundry. Free Locker Use, Free Rooftop BBQ and Patio access (stunning views of Parliament Hill & Downtown Skyline), Free Bicycle Use, Convenient ONE KEY to access all the amenities. Steps to University of Ottawa, Rideau Centre, Byward Market, Parliament Hill and world-famous Rideau Canal. Close to Metro, LRT, LCBO AND Loblaws. Home to some of the best Restaurants and Bars in Ottawa. Rental application must include credit rating (equifax or Trans U) ,proof of employment, Valid ID and Proof of Income. No Smoking. 24hrs irrevocable on all offers. *6month rental, month to month thereafter. Utilities included in rent! (id:36465)
Property Details
|
MLS® Number
|
1416491 |
|
Property Type
|
Single Family |
|
Neigbourhood
|
Sandy Hill |
|
Amenities Near By
|
Public Transit, Recreation Nearby, Shopping, Water Nearby |
|
Features
|
Elevator |
Building
|
Bathroom Total
|
2 |
|
Bedrooms Above Ground
|
2 |
|
Bedrooms Total
|
2 |
|
Amenities
|
Storage - Locker, Laundry - In Suite |
|
Appliances
|
Refrigerator, Dishwasher, Dryer, Microwave Range Hood Combo, Stove, Washer, Blinds |
|
Basement Development
|
Not Applicable |
|
Basement Type
|
None (not Applicable) |
|
Constructed Date
|
2014 |
|
Cooling Type
|
Central Air Conditioning |
|
Exterior Finish
|
Brick |
|
Flooring Type
|
Hardwood, Tile |
|
Heating Fuel
|
Natural Gas |
|
Heating Type
|
Forced Air |
|
Stories Total
|
1 |
|
Type
|
Apartment |
|
Utility Water
|
Municipal Water |
Parking
Land
|
Acreage
|
No |
|
Land Amenities
|
Public Transit, Recreation Nearby, Shopping, Water Nearby |
|
Sewer
|
Municipal Sewage System |
|
Size Irregular
|
* Ft X * Ft |
|
Size Total Text
|
* Ft X * Ft |
|
Zoning Description
|
Residential |
Rooms
| Level |
Type |
Length |
Width |
Dimensions |
|
Main Level |
Living Room/dining Room |
|
|
10'6" x 19'7" |
|
Main Level |
Primary Bedroom |
|
|
10'6" x 15'10" |
|
Main Level |
Kitchen |
|
|
10'6" x 11'1" |
|
Main Level |
4pc Ensuite Bath |
|
|
5'7" x 7'10" |
|
Main Level |
Laundry Room |
|
|
7'3" x 2'9" |
|
Main Level |
3pc Bathroom |
|
|
5'2" x 5'8" |
|
Main Level |
Bedroom |
|
|
10'6" x 9'4" |
https://www.realtor.ca/real-estate/27542682/458c-king-edward-avenue-ottawa-sandy-hill





















