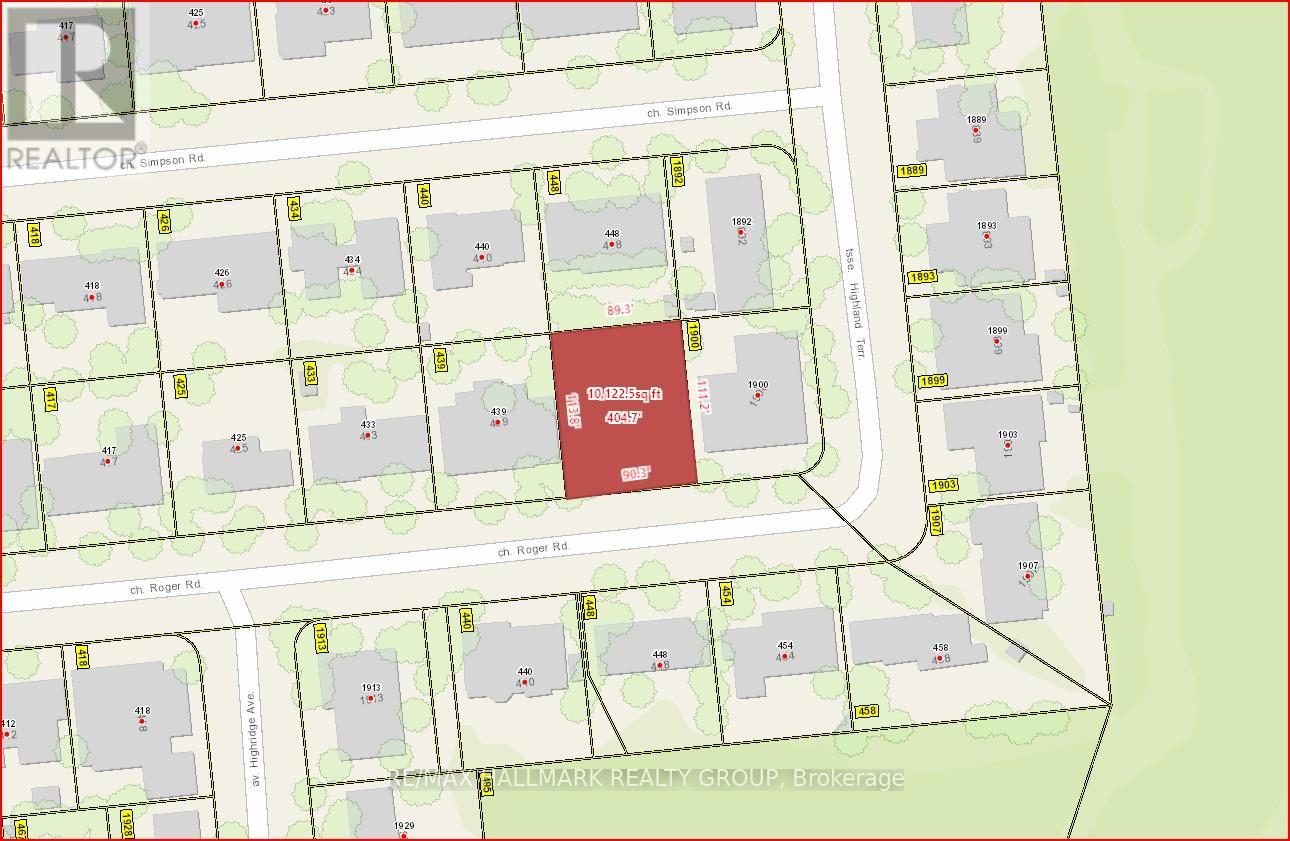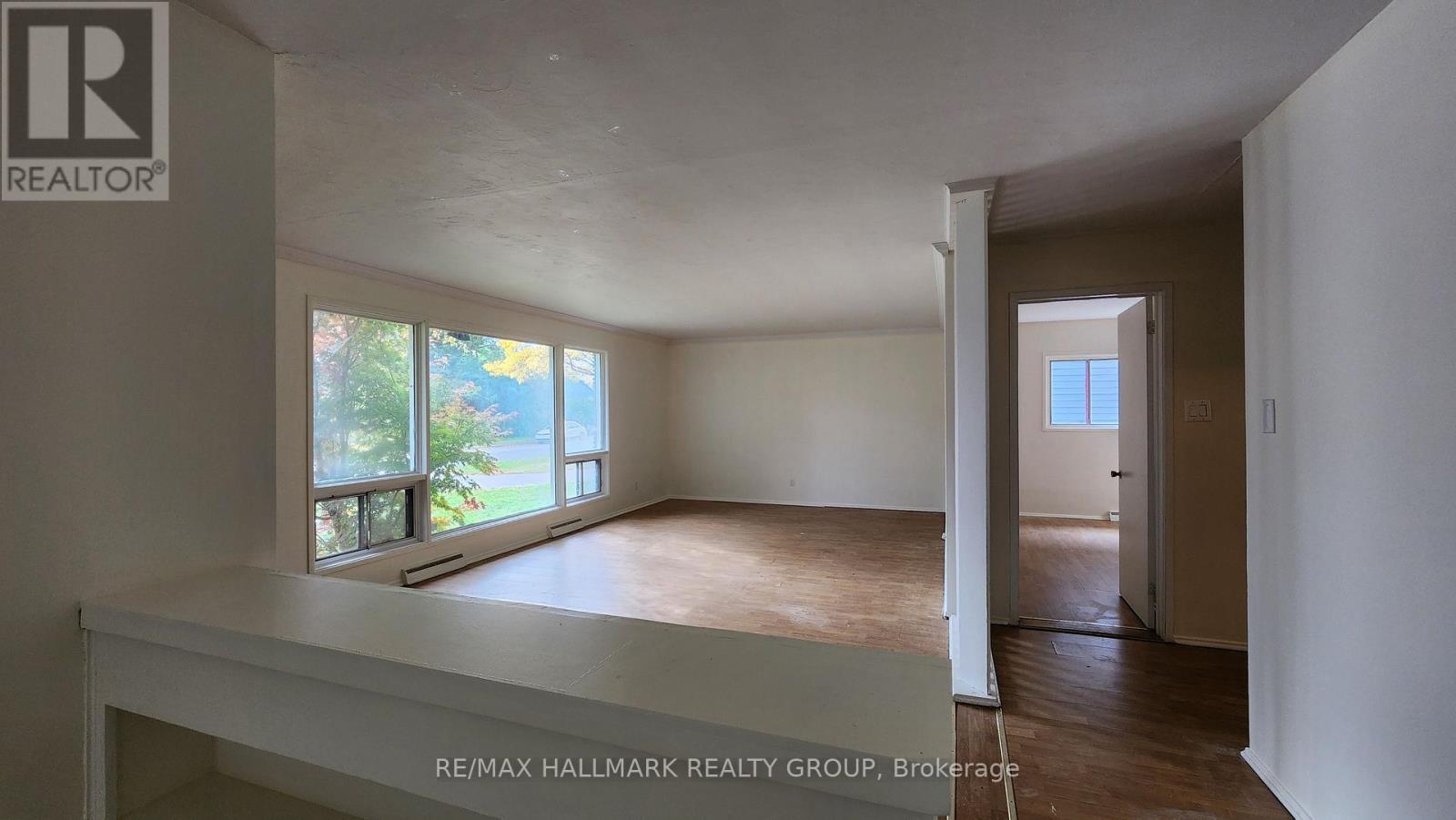4 Bedroom
2 Bathroom
1500 - 2000 sqft
Bungalow
Fireplace
Central Air Conditioning
Forced Air
$1,335,000
Prime Alta Vista location on a street with multi million dollar homes. Sprawling bungalow with ~2,000 sq ft on the ground level, plus a huge mostly unfinished basement. Spacious kitchen and eating area at the back of the house - opens to a covered and the back yard. Living room at the front of the house. Dining room - or home office - next to the front door. "L" shaped layout has separated bedroom wing features 4 well sized bedrooms. Primary bedroom has a full ensuite. The basement is HUGE with appr. 7.5' height. Double car garage plus laneway for 4 cars. Tremendous potential with very little layout change. 72 hours notice, Mon - Fri after 3 pm preferred for showings. Masks are required to enter home ! (id:36465)
Property Details
|
MLS® Number
|
X12048743 |
|
Property Type
|
Single Family |
|
Community Name
|
3606 - Alta Vista/Faircrest Heights |
|
Amenities Near By
|
Public Transit, Park |
|
Parking Space Total
|
6 |
Building
|
Bathroom Total
|
2 |
|
Bedrooms Above Ground
|
4 |
|
Bedrooms Total
|
4 |
|
Amenities
|
Fireplace(s) |
|
Appliances
|
Water Meter |
|
Architectural Style
|
Bungalow |
|
Basement Development
|
Partially Finished |
|
Basement Type
|
Full (partially Finished) |
|
Construction Style Attachment
|
Detached |
|
Cooling Type
|
Central Air Conditioning |
|
Exterior Finish
|
Brick |
|
Fireplace Present
|
Yes |
|
Fireplace Total
|
1 |
|
Heating Fuel
|
Natural Gas |
|
Heating Type
|
Forced Air |
|
Stories Total
|
1 |
|
Size Interior
|
1500 - 2000 Sqft |
|
Type
|
House |
|
Utility Water
|
Municipal Water |
Parking
Land
|
Acreage
|
No |
|
Fence Type
|
Fenced Yard |
|
Land Amenities
|
Public Transit, Park |
|
Sewer
|
Sanitary Sewer |
|
Size Depth
|
113 Ft |
|
Size Frontage
|
90 Ft |
|
Size Irregular
|
90 X 113 Ft ; 0 |
|
Size Total Text
|
90 X 113 Ft ; 0 |
|
Zoning Description
|
Res |
Rooms
| Level |
Type |
Length |
Width |
Dimensions |
|
Basement |
Other |
17.37 m |
6.7 m |
17.37 m x 6.7 m |
|
Basement |
Laundry Room |
2 m |
2 m |
2 m x 2 m |
|
Main Level |
Bathroom |
2.89 m |
1.82 m |
2.89 m x 1.82 m |
|
Main Level |
Foyer |
3.65 m |
3.04 m |
3.65 m x 3.04 m |
|
Main Level |
Primary Bedroom |
4.9 m |
3.65 m |
4.9 m x 3.65 m |
|
Main Level |
Dining Room |
4.57 m |
3.2 m |
4.57 m x 3.2 m |
|
Main Level |
Other |
2 m |
1 m |
2 m x 1 m |
|
Main Level |
Bathroom |
2.76 m |
1.93 m |
2.76 m x 1.93 m |
|
Main Level |
Bedroom |
4.06 m |
3.27 m |
4.06 m x 3.27 m |
|
Main Level |
Bedroom |
4.03 m |
2.76 m |
4.03 m x 2.76 m |
|
Main Level |
Bedroom |
3.27 m |
2.76 m |
3.27 m x 2.76 m |
|
Main Level |
Dining Room |
4.77 m |
3.58 m |
4.77 m x 3.58 m |
|
Main Level |
Family Room |
5.89 m |
3.98 m |
5.89 m x 3.98 m |
|
Main Level |
Kitchen |
4.26 m |
2.74 m |
4.26 m x 2.74 m |
|
Main Level |
Living Room |
7.31 m |
4.03 m |
7.31 m x 4.03 m |
Utilities
https://www.realtor.ca/real-estate/28090289/447-roger-road-ottawa-3606-alta-vistafaircrest-heights






