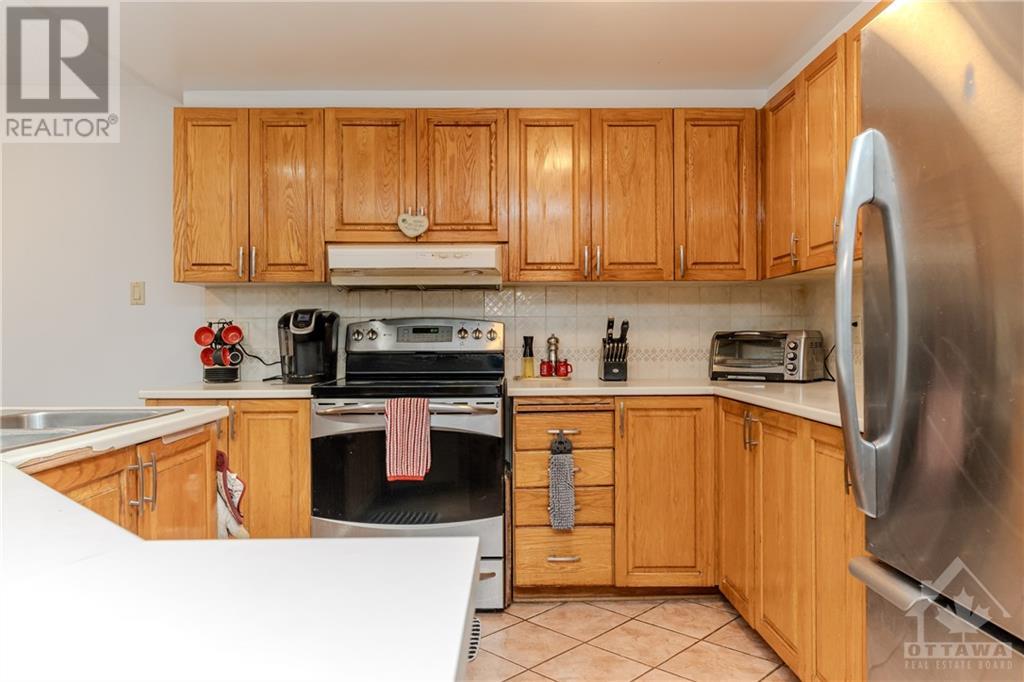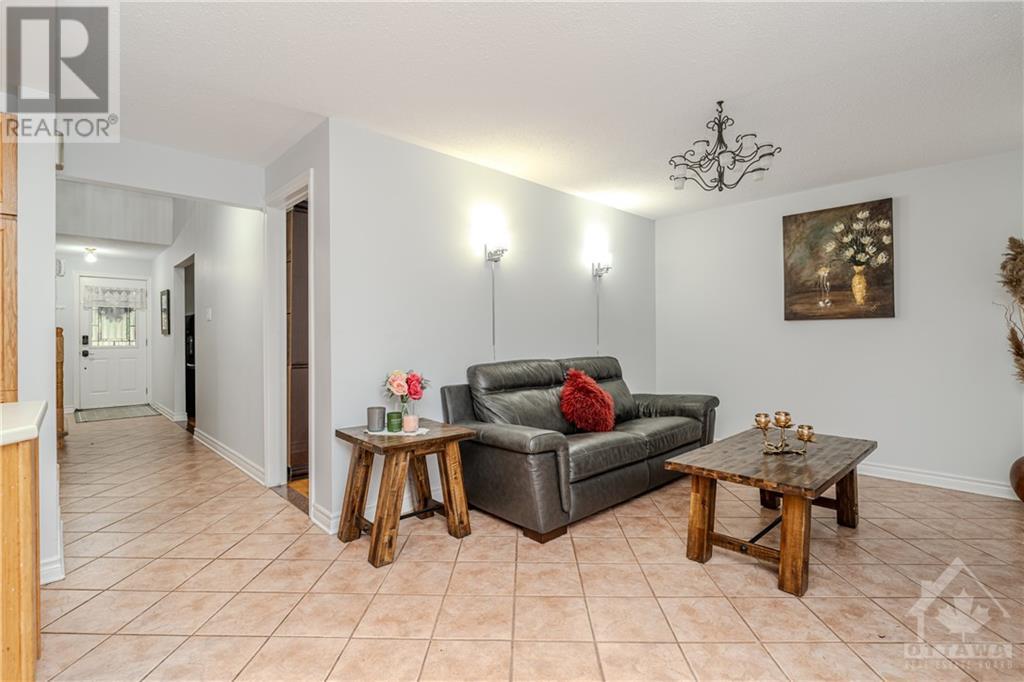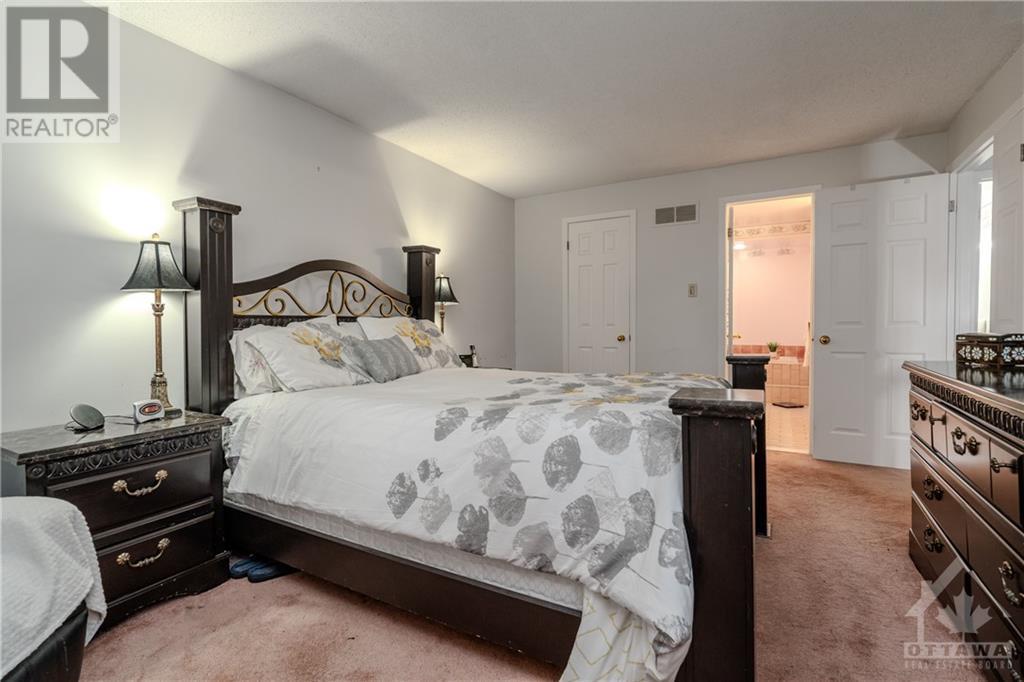42 Weybridge Drive Ottawa, Ontario K2J 2Z8
$675,000
Calling all investors and families! Situated on a premium corner lot, this spacious 4-bed, 4-bath home, lovingly cared for by its original owners offers incredible upside potential & is ideally situated in a mature, family-friendly neighbourhood. With close proximity to schools, public transport, and shopping, it’s perfect for families seeking convenience. The main level includes a formal sitting room, dining room, and an open concept kitchen leading into the spacious main living area. The finished basement complete with a fourth bedroom and bathroom provides ample space, perfect for an in-law suite to attract rental income or as a play area for kids to enjoy. The backyard is an entertainer's dream, featuring a patio, pool, hot tub, metal gazebo, and a chain-link fence with cedar hedges for added privacy. Updates: AC, furnace, roof, windows, HVAC system, main floor flooring, backyard patio, coat of paint, and more. Whether you want to move in or invest, this property is the one. (id:36465)
Open House
This property has open houses!
2:00 pm
Ends at:4:00 pm
Property Details
| MLS® Number | 1415691 |
| Property Type | Single Family |
| Neigbourhood | Old Barrhaven West |
| Amenities Near By | Public Transit, Recreation Nearby, Shopping |
| Features | Corner Site, Flat Site, Gazebo, Automatic Garage Door Opener |
| Parking Space Total | 5 |
| Pool Type | Above Ground Pool |
| Storage Type | Storage Shed |
Building
| Bathroom Total | 4 |
| Bedrooms Above Ground | 3 |
| Bedrooms Below Ground | 1 |
| Bedrooms Total | 4 |
| Appliances | Refrigerator, Oven - Built-in, Dishwasher, Dryer, Hood Fan, Stove, Hot Tub, Blinds |
| Basement Development | Finished |
| Basement Type | Full (finished) |
| Constructed Date | 1986 |
| Construction Material | Poured Concrete |
| Construction Style Attachment | Detached |
| Cooling Type | Central Air Conditioning |
| Fire Protection | Smoke Detectors |
| Fireplace Present | Yes |
| Fireplace Total | 1 |
| Flooring Type | Carpeted, Hardwood, Ceramic |
| Foundation Type | Poured Concrete |
| Half Bath Total | 2 |
| Heating Fuel | Natural Gas |
| Heating Type | Forced Air |
| Stories Total | 2 |
| Type | House |
| Utility Water | Municipal Water |
Parking
| Attached Garage |
Land
| Acreage | No |
| Fence Type | Fenced Yard |
| Land Amenities | Public Transit, Recreation Nearby, Shopping |
| Landscape Features | Land / Yard Lined With Hedges, Landscaped |
| Sewer | Municipal Sewage System |
| Size Irregular | 0.14 |
| Size Total | 0.14 Ac |
| Size Total Text | 0.14 Ac |
| Zoning Description | R2m |
Rooms
| Level | Type | Length | Width | Dimensions |
|---|---|---|---|---|
| Second Level | Bedroom | 12'5" x 9'0" | ||
| Second Level | Bedroom | 12'1" x 9'8" | ||
| Second Level | Primary Bedroom | 16'1" x 11'2" | ||
| Second Level | 4pc Ensuite Bath | 11'4" x 12'7" | ||
| Second Level | Foyer | 8'1" x 5'4" | ||
| Basement | 1pc Bathroom | 4'2" x 5'5" | ||
| Basement | Bedroom | 13'5" x 14'3" | ||
| Basement | Storage | 8'4" x 12'4" | ||
| Basement | Family Room | 22'10" x 15'11" | ||
| Main Level | Kitchen | 11'2" x 9'8" | ||
| Main Level | Eating Area | 8'10" x 7'1" | ||
| Main Level | Family Room/fireplace | 11'6" x 10'6" | ||
| Main Level | Foyer | 3'8" x 33'9" | ||
| Main Level | 1pc Bathroom | 5'7" x 4'4" | ||
| Main Level | Mud Room | 5'8" x 9'2" | ||
| Main Level | Dining Room | 11'1" x 9'2" | ||
| Main Level | Den | 15'6" x 11'1" |
https://www.realtor.ca/real-estate/27583189/42-weybridge-drive-ottawa-old-barrhaven-west
Interested?
Contact us for more information































