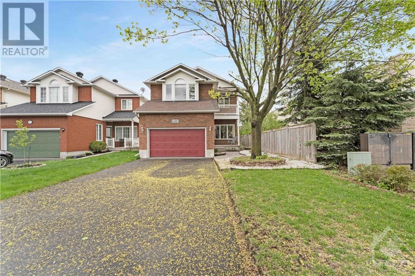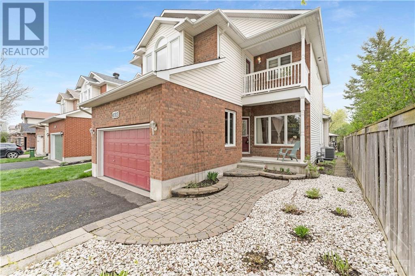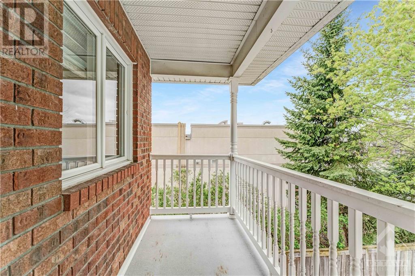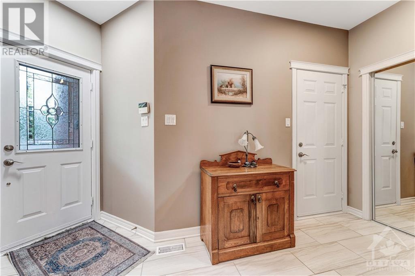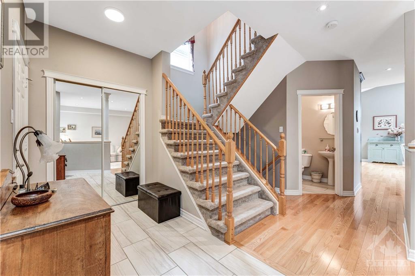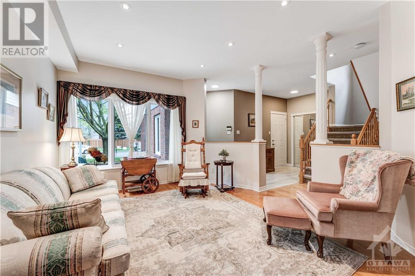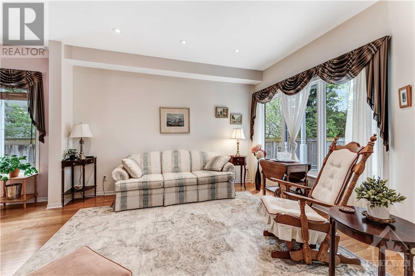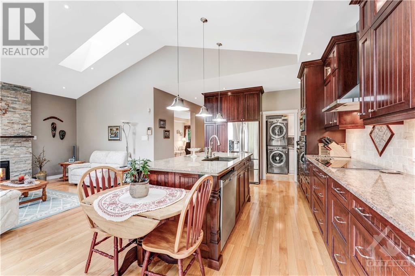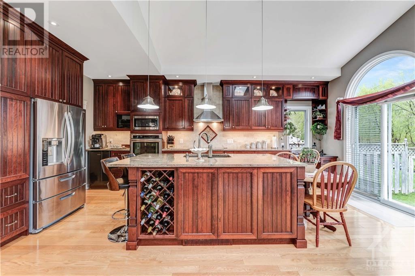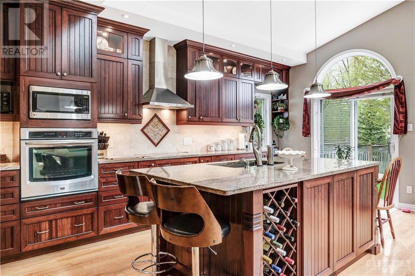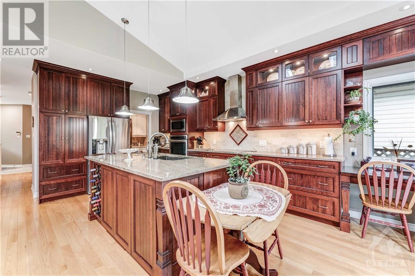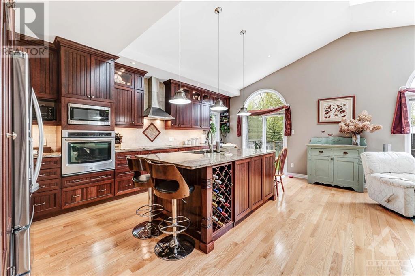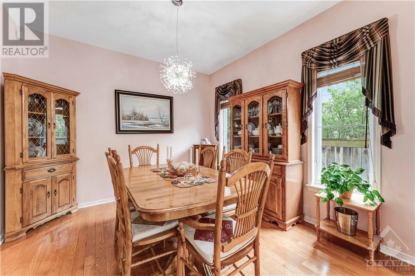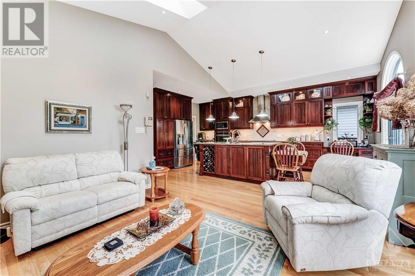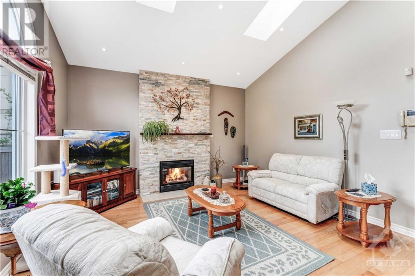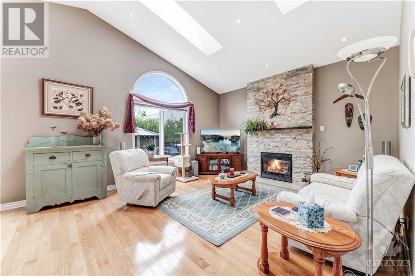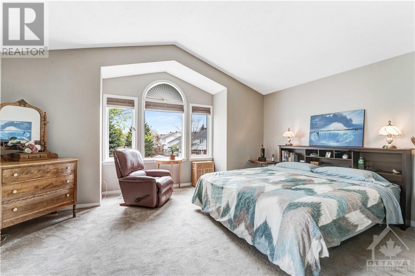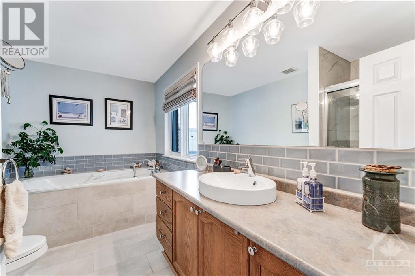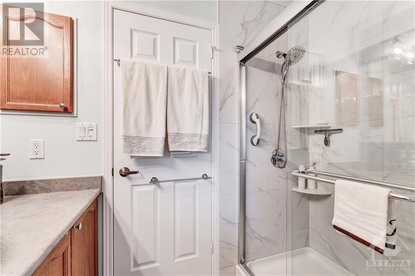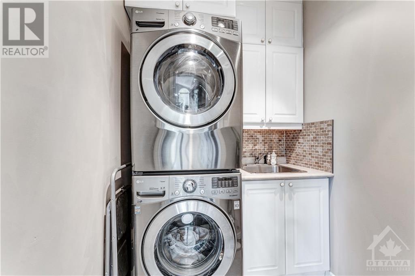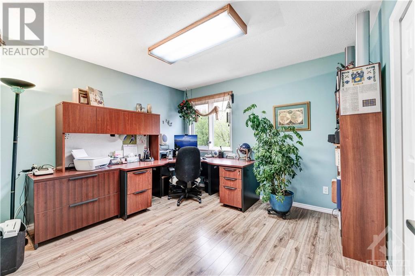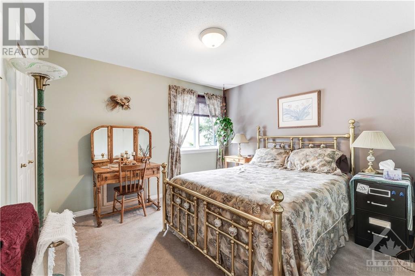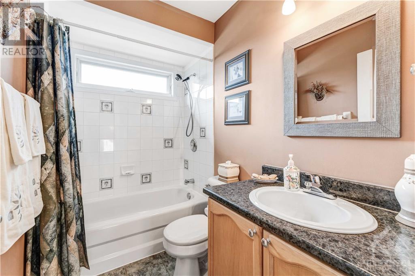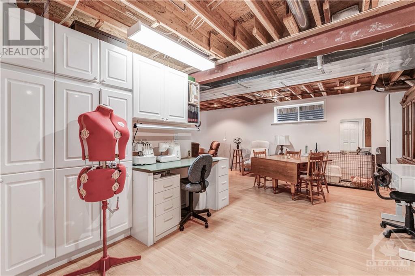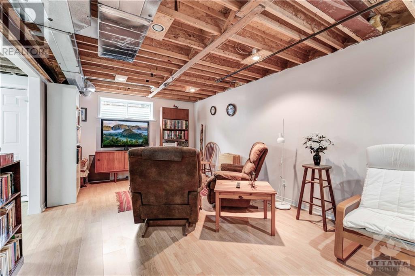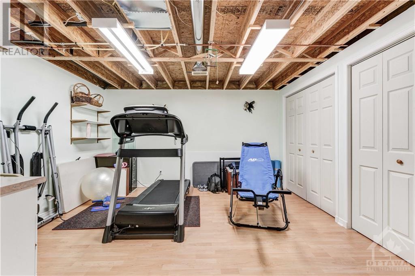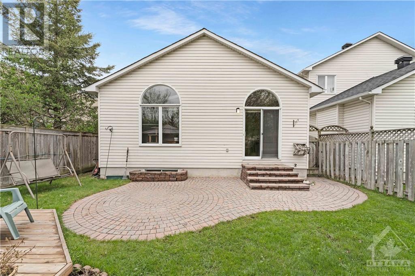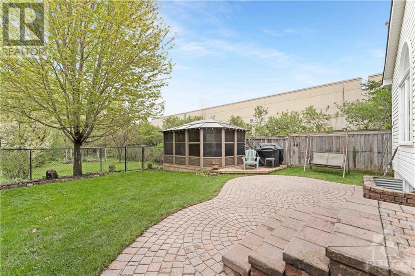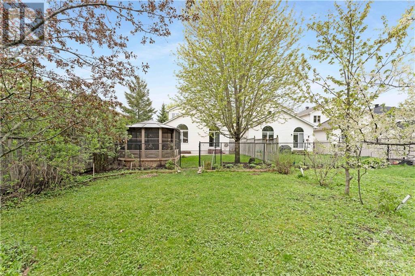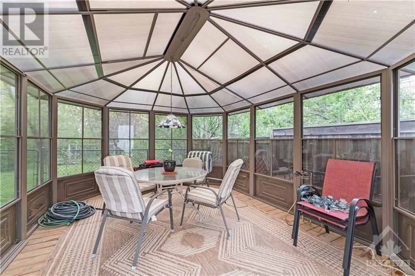4 Bedroom
3 Bathroom
Fireplace
Central Air Conditioning
Forced Air
Landscaped
$849,000
Welcome to 4183 Canyon Walk Drive, a stunning 2,000 sq/ft single-family detached home nestled in Riverside South. Boasting 3+1 bedrooms and 2.5 baths, this residence sits on a meticulously landscaped private lot. The main level presents a custom kitchen featuring countertops elevated 2 inches above average, complemented by cathedral ceilings, skylights, and a cozy family room complete with a gas fireplace. 3 spacious bedrooms await on the 2nd lvl, bathed in ample natural light. The primary suite showcases a recently renovated ensuite (2021) and a walk-in closet. Descend to the lower level to find an additional bedroom and a versatile rec room. Outside, a permanent gazebo stands which overlooks a ravine, offering the perfect spot for outdoor relaxation. NO REAR NEIGHBOURS ensures maximum privacy. With an array of parks, schools, restaurants, and amenities within close proximity, 4183 Canyon Walk Drive presents an idyllic blend of comfort, convenience, and charm. BOOK YOUR SHOWING TODAY! (id:36465)
Property Details
|
MLS® Number
|
1390109 |
|
Property Type
|
Single Family |
|
Neigbourhood
|
Riverside South |
|
Amenities Near By
|
Public Transit, Shopping |
|
Community Features
|
Family Oriented |
|
Features
|
Gazebo |
|
Parking Space Total
|
6 |
|
Road Type
|
Paved Road |
|
Structure
|
Patio(s) |
Building
|
Bathroom Total
|
3 |
|
Bedrooms Above Ground
|
3 |
|
Bedrooms Below Ground
|
1 |
|
Bedrooms Total
|
4 |
|
Appliances
|
Refrigerator, Oven - Built-in, Cooktop, Dishwasher, Dryer, Microwave, Washer, Alarm System |
|
Basement Development
|
Partially Finished |
|
Basement Type
|
Full (partially Finished) |
|
Constructed Date
|
1999 |
|
Construction Style Attachment
|
Detached |
|
Cooling Type
|
Central Air Conditioning |
|
Exterior Finish
|
Brick, Siding |
|
Fireplace Present
|
Yes |
|
Fireplace Total
|
1 |
|
Flooring Type
|
Wall-to-wall Carpet, Hardwood, Tile |
|
Foundation Type
|
Poured Concrete |
|
Half Bath Total
|
1 |
|
Heating Fuel
|
Natural Gas |
|
Heating Type
|
Forced Air |
|
Stories Total
|
2 |
|
Type
|
House |
|
Utility Water
|
Municipal Water |
Parking
|
Attached Garage
|
|
|
Inside Entry
|
|
|
Surfaced
|
|
Land
|
Acreage
|
No |
|
Fence Type
|
Fenced Yard |
|
Land Amenities
|
Public Transit, Shopping |
|
Landscape Features
|
Landscaped |
|
Sewer
|
Municipal Sewage System |
|
Size Depth
|
114 Ft ,10 In |
|
Size Frontage
|
35 Ft ,1 In |
|
Size Irregular
|
35.11 Ft X 114.8 Ft (irregular Lot) |
|
Size Total Text
|
35.11 Ft X 114.8 Ft (irregular Lot) |
|
Zoning Description
|
Residential |
Rooms
| Level |
Type |
Length |
Width |
Dimensions |
|
Second Level |
Primary Bedroom |
|
|
13'2" x 16'0" |
|
Second Level |
4pc Ensuite Bath |
|
|
6'11" x 12'1" |
|
Second Level |
Full Bathroom |
|
|
Measurements not available |
|
Second Level |
Bedroom |
|
|
10'4" x 10'11" |
|
Second Level |
Other |
|
|
Measurements not available |
|
Second Level |
Bedroom |
|
|
10'8" x 11'10" |
|
Basement |
Recreation Room |
|
|
25'10" x 22'10" |
|
Basement |
Utility Room |
|
|
25'4" x 11'6" |
|
Basement |
Bedroom |
|
|
13'8" x 12'8" |
|
Main Level |
Living Room |
|
|
12'11" x 11'10" |
|
Main Level |
Dining Room |
|
|
10'10" x 10'11" |
|
Main Level |
Family Room |
|
|
14'10" x 13'10" |
|
Main Level |
Kitchen |
|
|
19'7" x 11'2" |
|
Main Level |
Partial Bathroom |
|
|
Measurements not available |
Utilities
https://www.realtor.ca/real-estate/26875888/4183-canyon-walk-drive-ottawa-riverside-south
