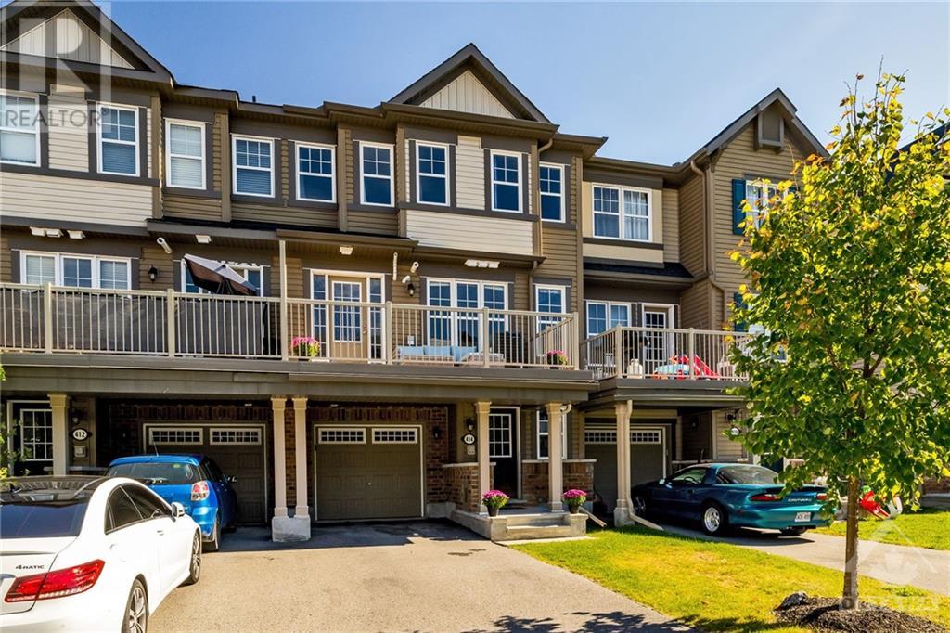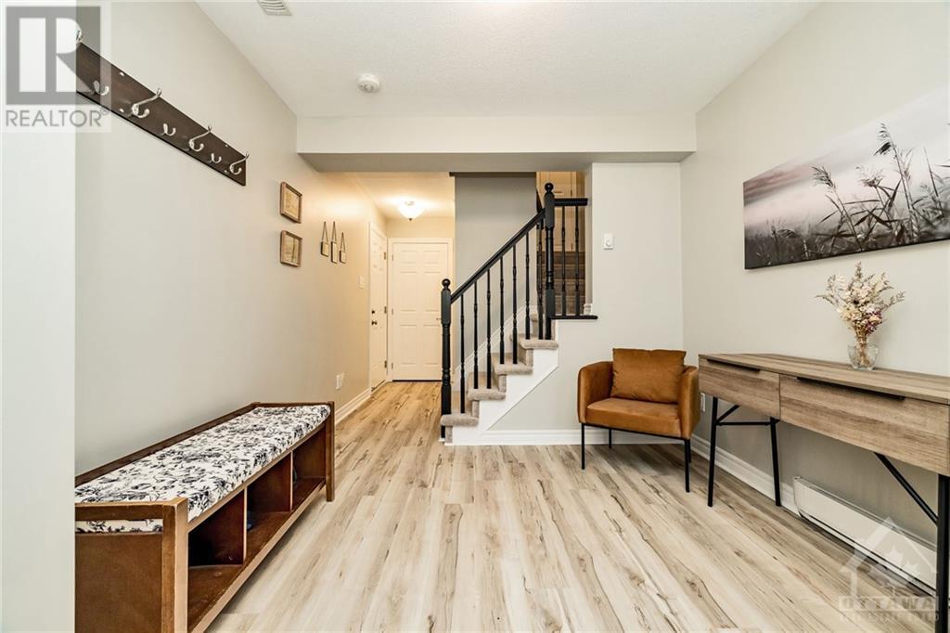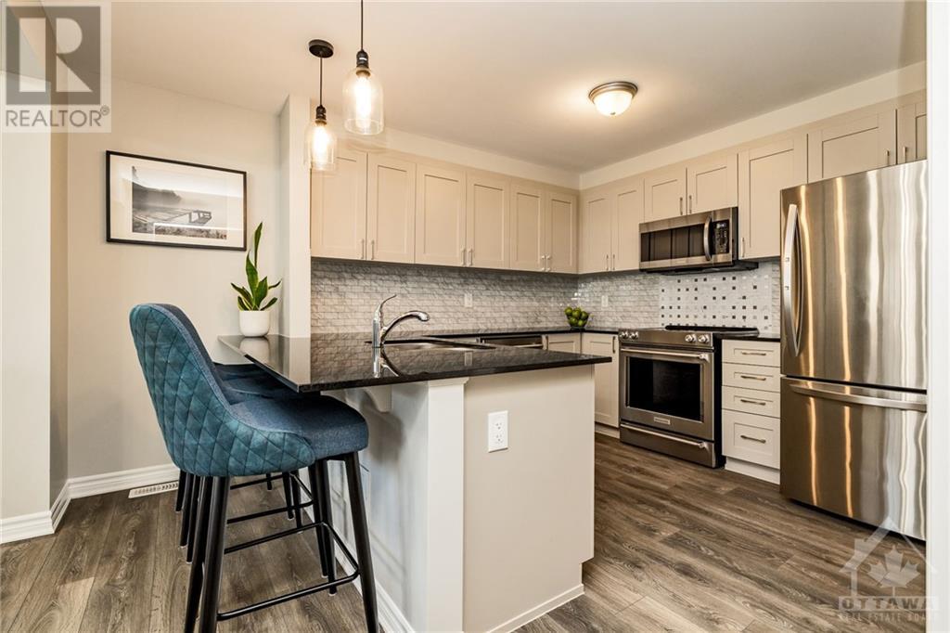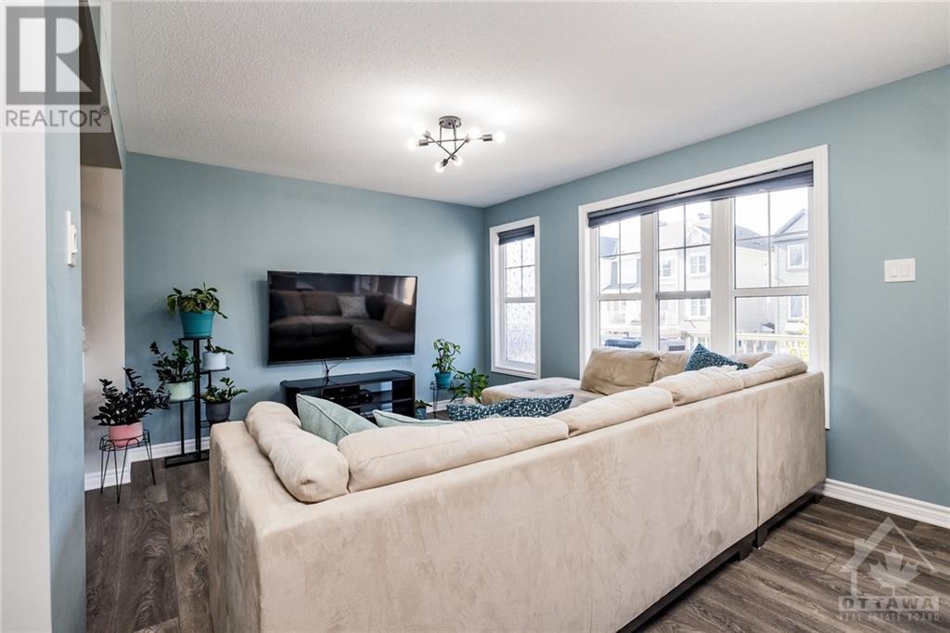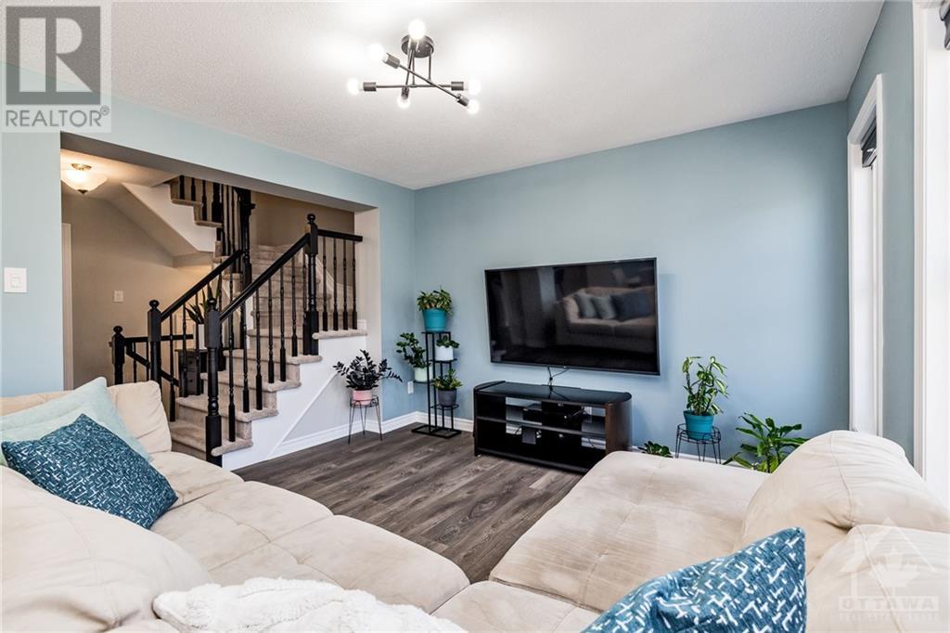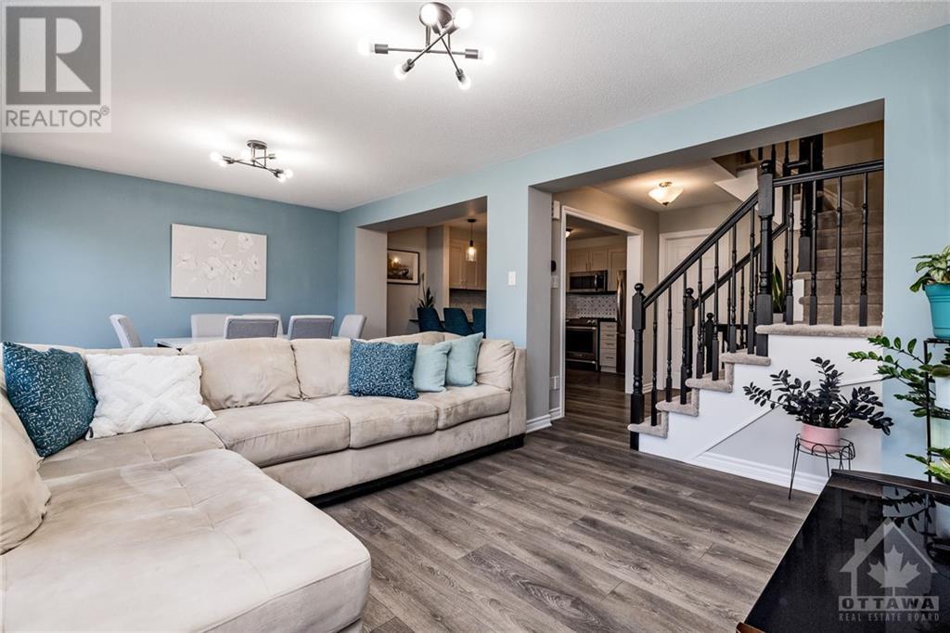2 Bedroom
3 Bathroom
Central Air Conditioning
Forced Air
$524,900
OPEN HOUSE SATURDAY OCT 12th, from 2 to 4 pm. Extremely well maintained and sun filled, move-in ready 3 storey Mattamy village home known for it's LARGE main level DEN (ideal for a Home Office, Living Room or Work Out area), 3 BATHROOMS and EXTRA LARGE DECK for outdoor living. The open concept second level has a large kitchen with granite counters, subway tile backsplash and stainless steel appliances, overlooking the living and dining areas which lead to that amazing deck. The upper level features 2 good sized bedrooms and 2 bathrooms, including a walk in closet and private ensuite in the primary bedroom! No rear yard means no maintenance! Book your showing today! Close to parks, schools, recreation, and everyday conveniences. (id:36465)
Property Details
|
MLS® Number
|
1414131 |
|
Property Type
|
Single Family |
|
Neigbourhood
|
Avalon West |
|
Amenities Near By
|
Public Transit, Recreation Nearby, Shopping |
|
Community Features
|
Family Oriented |
|
Features
|
Balcony, Automatic Garage Door Opener |
|
Parking Space Total
|
3 |
Building
|
Bathroom Total
|
3 |
|
Bedrooms Above Ground
|
2 |
|
Bedrooms Total
|
2 |
|
Appliances
|
Refrigerator, Dishwasher, Dryer, Stove, Washer, Blinds |
|
Basement Development
|
Not Applicable |
|
Basement Type
|
None (not Applicable) |
|
Constructed Date
|
2018 |
|
Cooling Type
|
Central Air Conditioning |
|
Exterior Finish
|
Brick, Siding |
|
Flooring Type
|
Carpeted, Hardwood, Ceramic |
|
Foundation Type
|
Poured Concrete |
|
Half Bath Total
|
1 |
|
Heating Fuel
|
Natural Gas |
|
Heating Type
|
Forced Air |
|
Stories Total
|
3 |
|
Type
|
Row / Townhouse |
|
Utility Water
|
Municipal Water |
Parking
Land
|
Acreage
|
No |
|
Land Amenities
|
Public Transit, Recreation Nearby, Shopping |
|
Sewer
|
Municipal Sewage System |
|
Size Depth
|
44 Ft ,3 In |
|
Size Frontage
|
21 Ft |
|
Size Irregular
|
20.97 Ft X 44.24 Ft |
|
Size Total Text
|
20.97 Ft X 44.24 Ft |
|
Zoning Description
|
Residential |
Rooms
| Level |
Type |
Length |
Width |
Dimensions |
|
Second Level |
Living Room/dining Room |
|
|
20'2" x 12'0" |
|
Second Level |
Kitchen |
|
|
13'8" x 10'2" |
|
Second Level |
Laundry Room |
|
|
Measurements not available |
|
Second Level |
2pc Bathroom |
|
|
Measurements not available |
|
Third Level |
Primary Bedroom |
|
|
12'2" x 10'8" |
|
Third Level |
Bedroom |
|
|
10'10" x 10'6" |
|
Third Level |
4pc Ensuite Bath |
|
|
Measurements not available |
|
Third Level |
Other |
|
|
Measurements not available |
|
Third Level |
4pc Bathroom |
|
|
Measurements not available |
|
Main Level |
Den |
|
|
12'0" x 9'6" |
|
Main Level |
Foyer |
|
|
Measurements not available |
https://www.realtor.ca/real-estate/27511066/414-gerardia-lane-orleans-avalon-west
