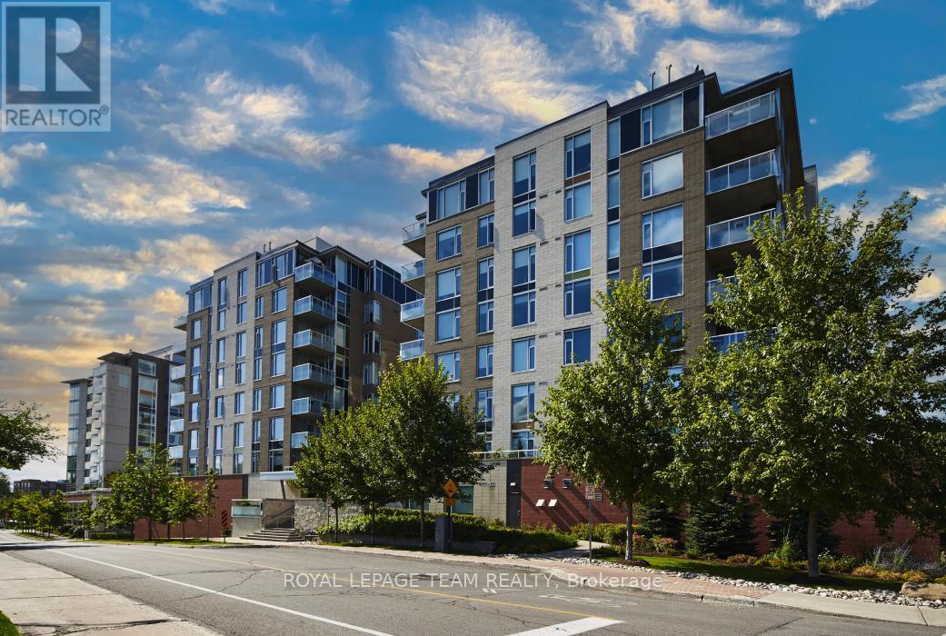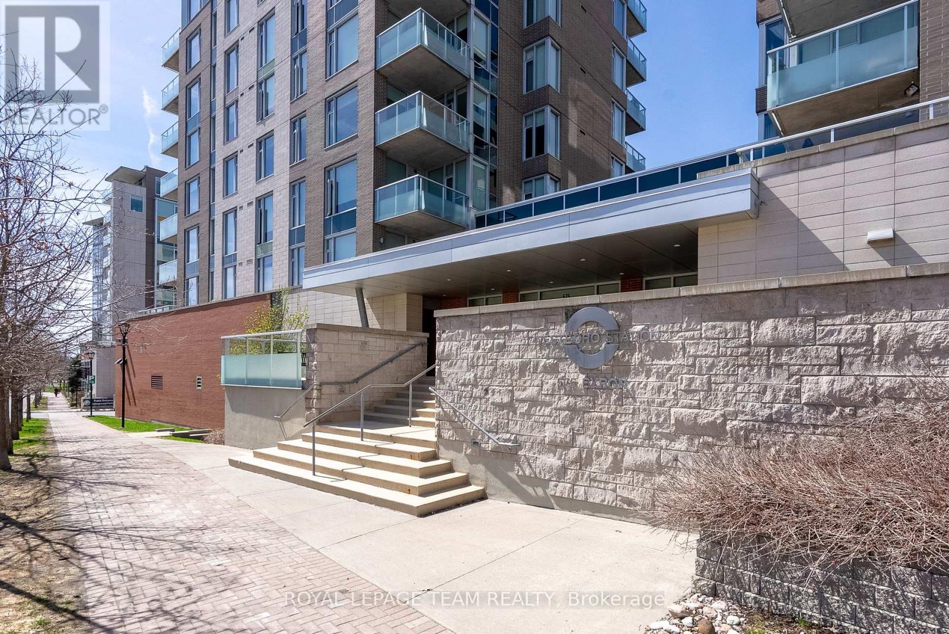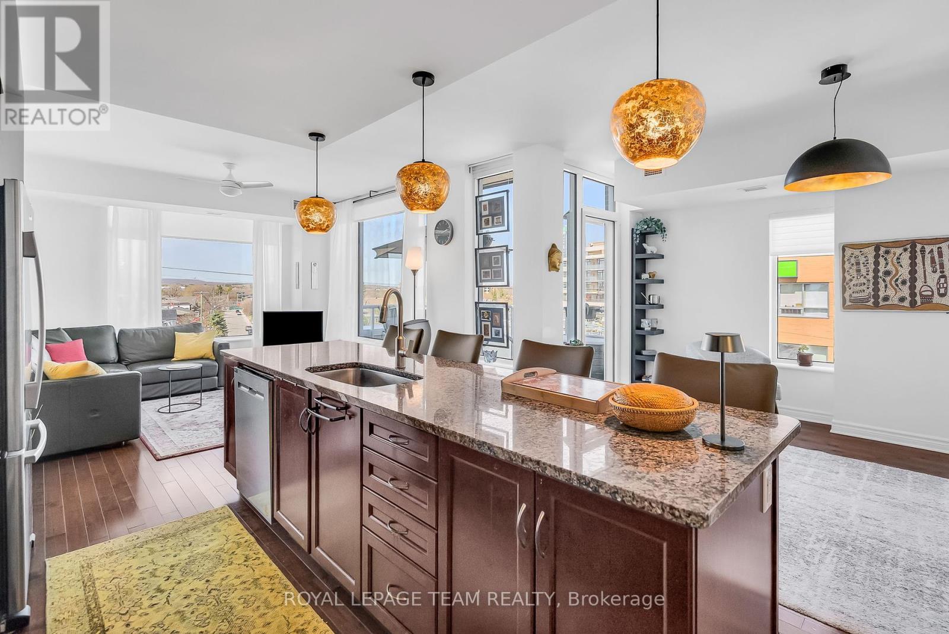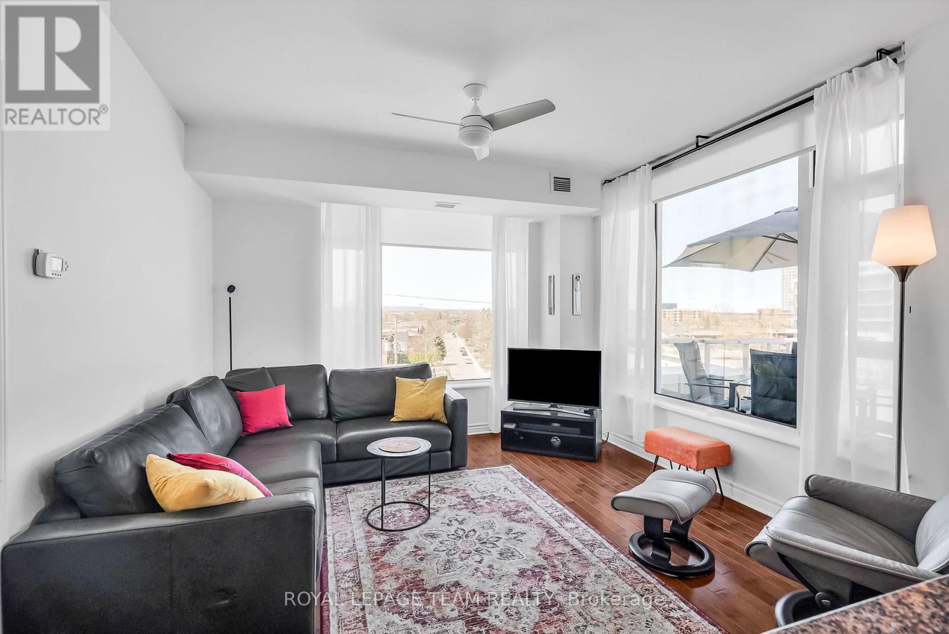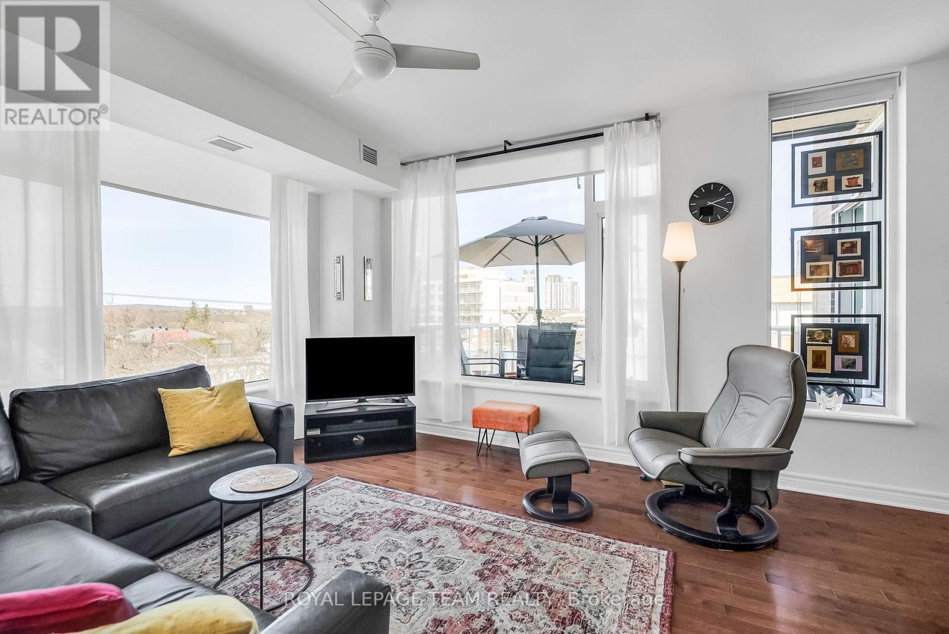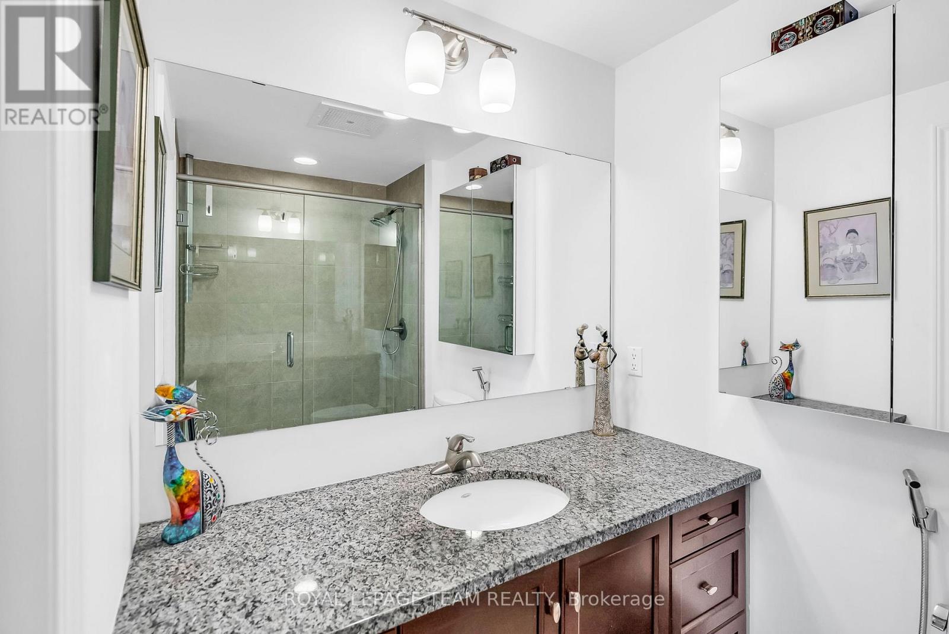413 - 575 Byron Avenue Ottawa, Ontario K2A 1R7
$779,900Maintenance, Water, Common Area Maintenance
$982.88 Monthly
Maintenance, Water, Common Area Maintenance
$982.88 MonthlyExperience elevated urban living in this 2-bedroom, 2-bathroom condo at 575 Byron Avenue, set in the heart of Westboro Village. This corner unit offers 1207 sq ft of bright and open concept living space. Modern kitchen features an oversized island, granite countertops, stainless steel appliances and full height cabinetry. Spacious primary bedroom with plenty of closet space and 4 pc en-suite. The second bedroom and main bathroom are conveniently located at the opposite end of the unit for privacy. Beautiful maple hardwood flooring, custom blinds, in suite laundry, large balcony with gas BBQ hookup are just a few of the features this unit has to offer. You're just steps from everything Westboro has to offer local shops, great restaurants, coffee spots, farmers market, parks, and easy access to the river and bike paths. The LRT is nearby too, making it easy to get downtown or anywhere else in the city. Unit comes with a secure underground parking space and storage locker. (id:36465)
Open House
This property has open houses!
2:00 pm
Ends at:4:00 pm
Property Details
| MLS® Number | X12124452 |
| Property Type | Single Family |
| Community Name | 5104 - McKellar/Highland |
| Amenities Near By | Public Transit |
| Community Features | Pet Restrictions, Community Centre |
| Features | Elevator, Wheelchair Access, Balcony, In Suite Laundry |
| Parking Space Total | 1 |
| Water Front Type | Waterfront |
Building
| Bathroom Total | 2 |
| Bedrooms Above Ground | 2 |
| Bedrooms Total | 2 |
| Age | 11 To 15 Years |
| Amenities | Party Room, Visitor Parking, Storage - Locker |
| Appliances | Dishwasher, Dryer, Hood Fan, Microwave, Stove, Washer, Refrigerator |
| Cooling Type | Central Air Conditioning |
| Exterior Finish | Brick |
| Foundation Type | Concrete |
| Heating Fuel | Natural Gas |
| Heating Type | Heat Pump |
| Size Interior | 1200 - 1399 Sqft |
| Type | Apartment |
Parking
| Underground | |
| Garage |
Land
| Acreage | No |
| Land Amenities | Public Transit |
| Zoning Description | Residential |
Rooms
| Level | Type | Length | Width | Dimensions |
|---|---|---|---|---|
| Main Level | Foyer | 5.02 m | 1.47 m | 5.02 m x 1.47 m |
| Main Level | Living Room | 4.72 m | 1.47 m | 4.72 m x 1.47 m |
| Main Level | Dining Room | 4.16 m | 3.68 m | 4.16 m x 3.68 m |
| Main Level | Kitchen | 4.26 m | 2.59 m | 4.26 m x 2.59 m |
| Main Level | Primary Bedroom | 3.75 m | 3.04 m | 3.75 m x 3.04 m |
| Main Level | Bedroom 2 | 3.45 m | 2.94 m | 3.45 m x 2.94 m |
| Main Level | Laundry Room | 2.56 m | 1.77 m | 2.56 m x 1.77 m |
| Main Level | Other | 4.72 m | 2.74 m | 4.72 m x 2.74 m |
https://www.realtor.ca/real-estate/28259857/413-575-byron-avenue-ottawa-5104-mckellarhighland
Interested?
Contact us for more information
