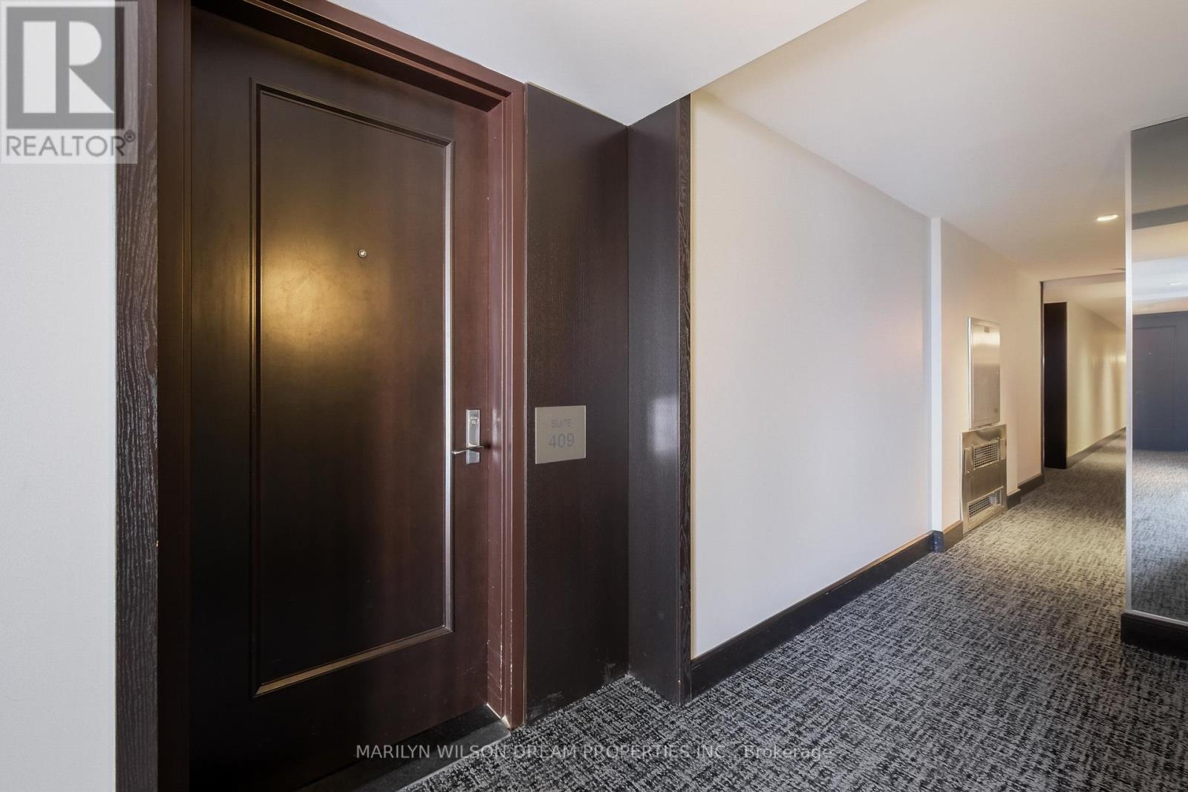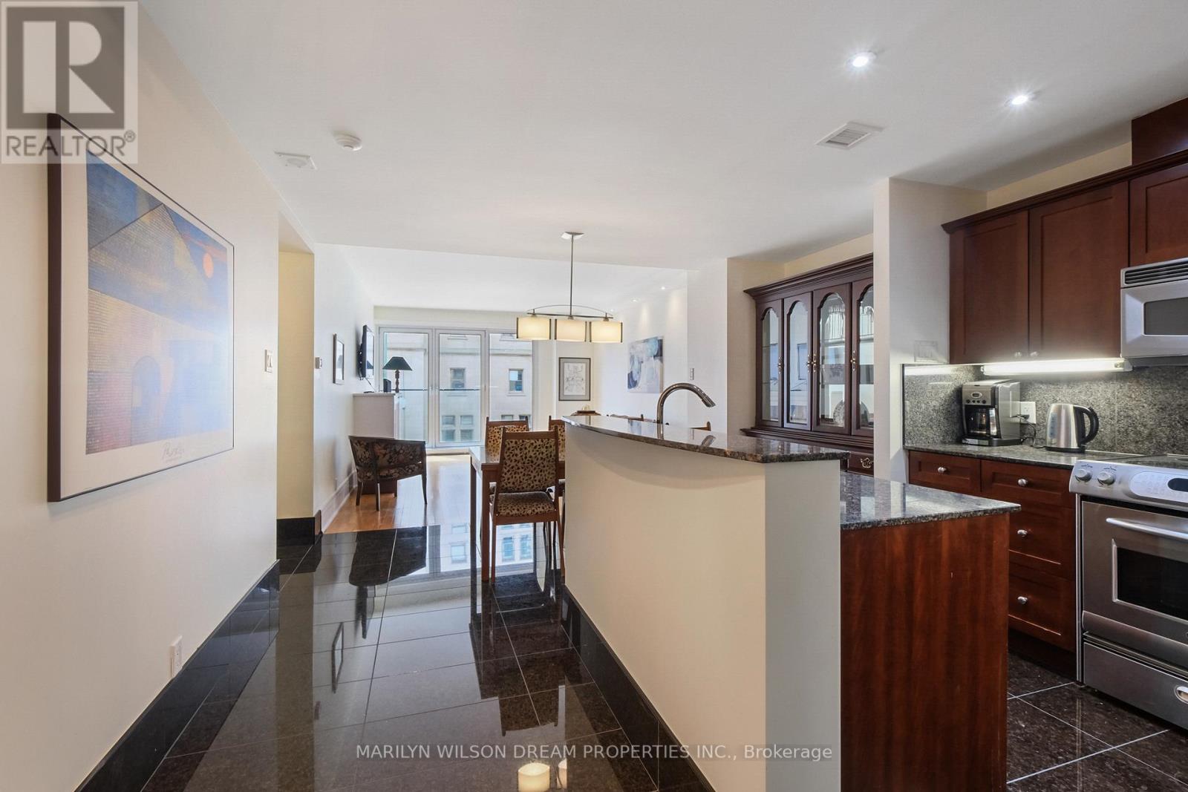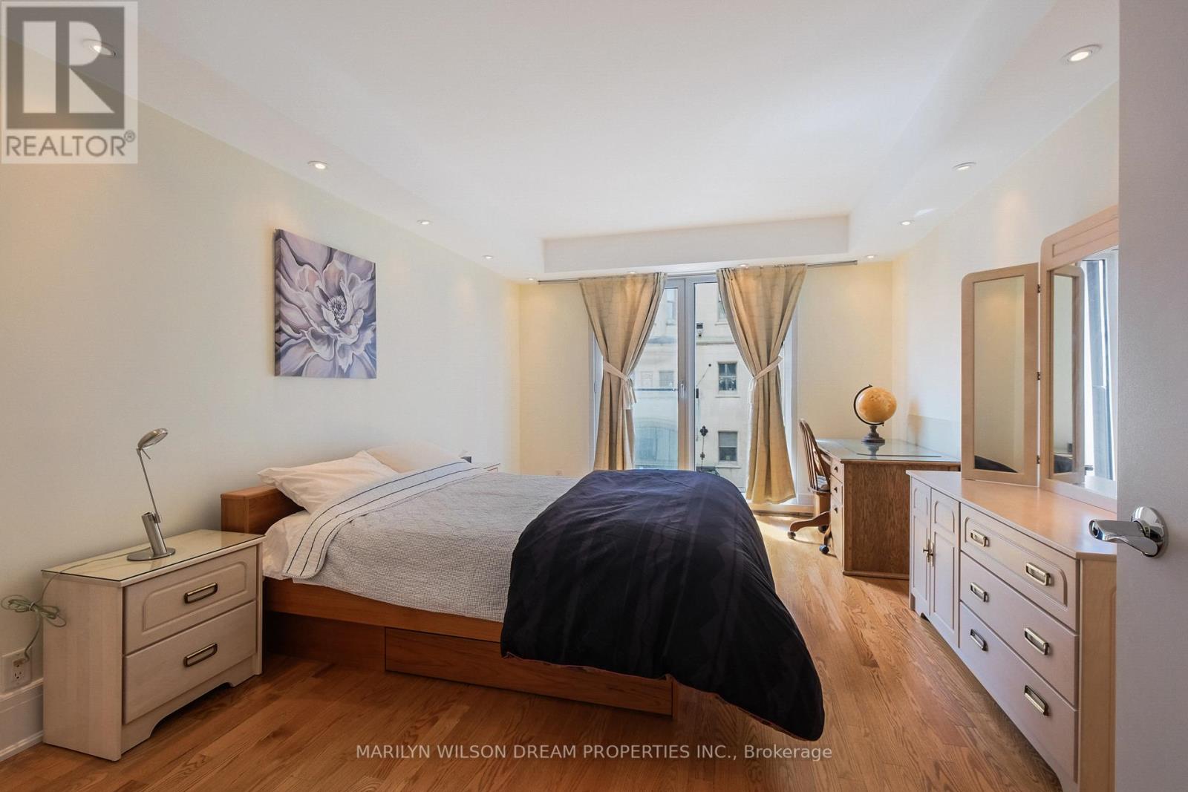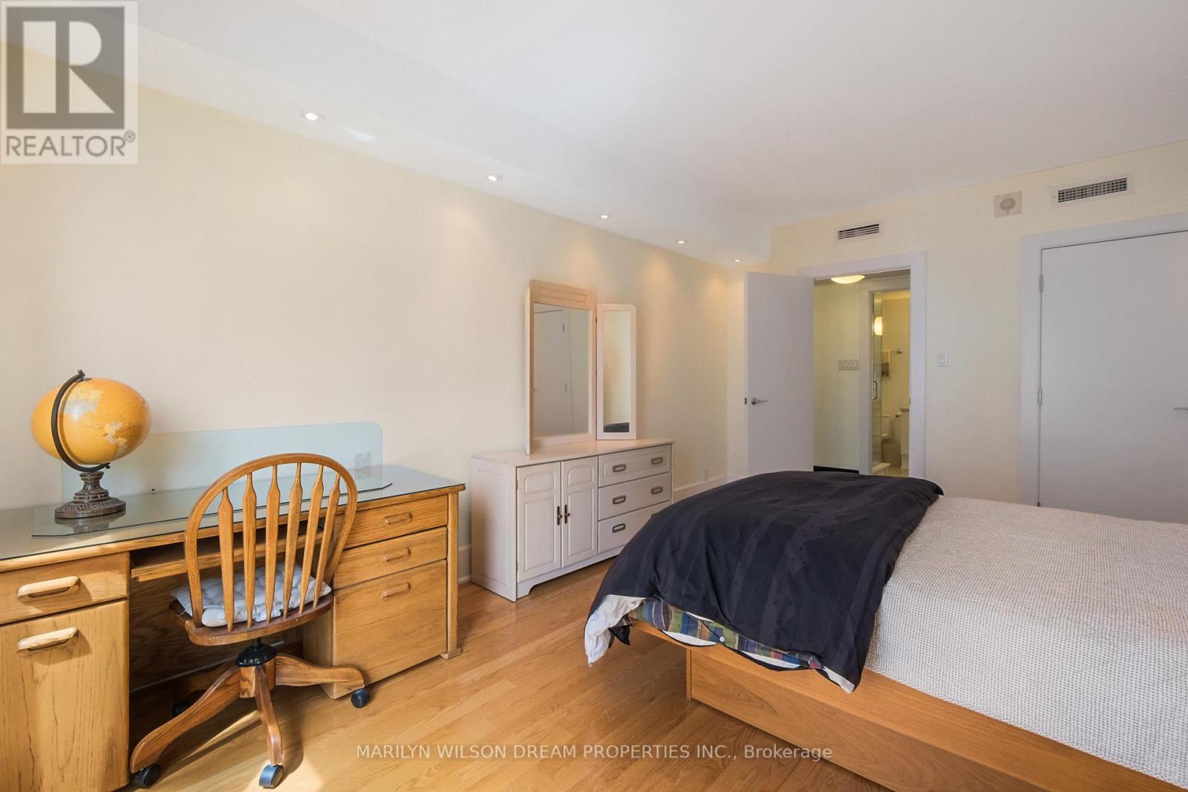1 Bedroom
1 Bathroom
1000 - 1199 sqft
Fireplace
Central Air Conditioning
Forced Air
$3,050 Monthly
700 SUSSEX. Distinguished boutique-style building. Elegant one bedroom FURNISHED suite. Available immediately. 1,000 sq ft. West facing unit with floor to ceiling windows. Contemporary kitchen featuring stainless appliances, granite counters and island with breakfast bar. Refrigerator and dishwasher less than 2 years old. Open concept living/dining room with fireplace and wall mounted TV. Spacious primary with walk-in closet. 5 piece bath with glass shower, separate bathtub and granite counters. Separate laundry room. Washer and dryer less than 2 years old. Fully furnished including linens. Utilities (heat, hydro & water) included in rent. Underground parking #80 equipped with an EV charger. Amenities include 24 hour security and concierge including package delivery receipt, dry cleaning and other support services. 6th floor dining/boardroom/business centre equipped with full kitchen and bar area. 5th floor fitness centre, sauna and billiards room. 8th floor garden patio with seating and BBQ. Car wash stations. Steps to Parliament Hill, the Rideau Centre, the US Embassy & Rideau Canal. On-site restaurants. (id:36465)
Property Details
|
MLS® Number
|
X12121695 |
|
Property Type
|
Single Family |
|
Community Name
|
4001 - Lower Town/Byward Market |
|
Amenities Near By
|
Public Transit |
|
Community Features
|
Pets Not Allowed |
|
Features
|
Elevator, Wheelchair Access, Carpet Free, In Suite Laundry |
|
Parking Space Total
|
1 |
|
View Type
|
City View |
Building
|
Bathroom Total
|
1 |
|
Bedrooms Above Ground
|
1 |
|
Bedrooms Total
|
1 |
|
Amenities
|
Car Wash, Security/concierge, Exercise Centre, Party Room, Fireplace(s) |
|
Appliances
|
Blinds, Dishwasher, Dryer, Hood Fan, Microwave, Stove, Washer, Refrigerator |
|
Cooling Type
|
Central Air Conditioning |
|
Exterior Finish
|
Stone |
|
Fire Protection
|
Smoke Detectors |
|
Fireplace Present
|
Yes |
|
Fireplace Total
|
1 |
|
Heating Fuel
|
Natural Gas |
|
Heating Type
|
Forced Air |
|
Size Interior
|
1000 - 1199 Sqft |
|
Type
|
Apartment |
Parking
Land
|
Acreage
|
No |
|
Land Amenities
|
Public Transit |
Rooms
| Level |
Type |
Length |
Width |
Dimensions |
|
Main Level |
Kitchen |
2.87 m |
2.62 m |
2.87 m x 2.62 m |
|
Main Level |
Dining Room |
4.06 m |
3.35 m |
4.06 m x 3.35 m |
|
Main Level |
Living Room |
4.06 m |
3.35 m |
4.06 m x 3.35 m |
|
Main Level |
Primary Bedroom |
3.63 m |
5.33 m |
3.63 m x 5.33 m |
|
Main Level |
Bathroom |
2.29 m |
4.45 m |
2.29 m x 4.45 m |
https://www.realtor.ca/real-estate/28254732/409-700-sussex-drive-ottawa-4001-lower-townbyward-market









































