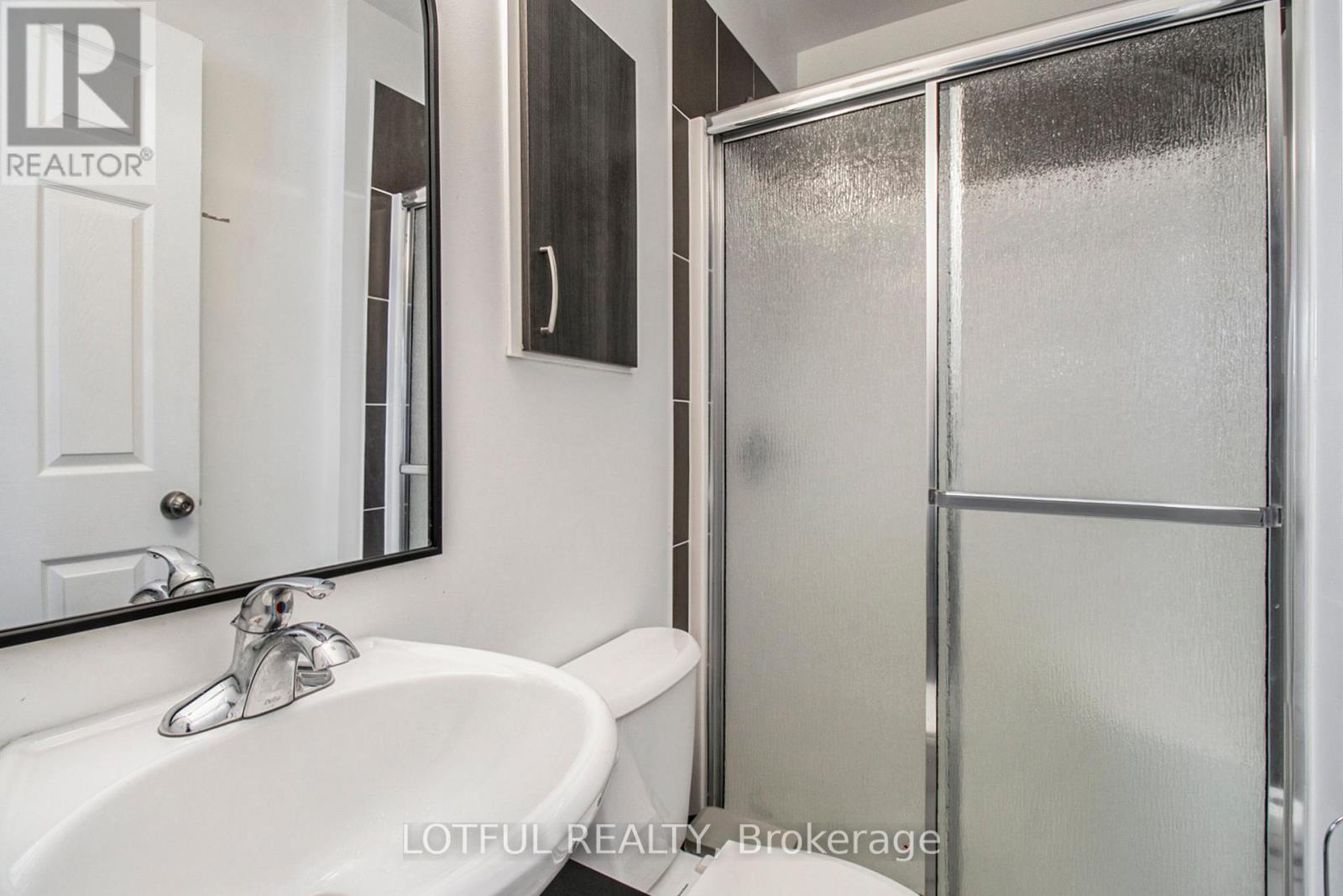3 Bedroom
3 Bathroom
1100 - 1500 sqft
Central Air Conditioning
Forced Air
$2,550 Monthly
This stylish and spacious 3-bedroom, 3-bathroom townhome offers the perfect blend of comfort and convenience. The ground floor features a welcoming family room with direct access to a fully fenced backyardideal for relaxing or entertaining. The second level showcases an open-concept layout with a bright kitchen equipped with stainless steel appliances, flowing seamlessly into the generous living and dining areas, plus a convenient powder room. Upstairs, the primary suite includes a private ensuite, accompanied by two additional bedrooms and a full bathroom. Ideally located near Costco, top-rated schools, parks, restaurants, public transit, and Hwy 416, this home truly has it all. Photos are from previous listing (id:36465)
Property Details
|
MLS® Number
|
X12193326 |
|
Property Type
|
Single Family |
|
Community Name
|
7703 - Barrhaven - Cedargrove/Fraserdale |
|
Amenities Near By
|
Schools, Public Transit |
|
Features
|
In Suite Laundry |
|
Parking Space Total
|
2 |
Building
|
Bathroom Total
|
3 |
|
Bedrooms Above Ground
|
3 |
|
Bedrooms Total
|
3 |
|
Appliances
|
Dishwasher, Dryer, Hood Fan, Microwave, Stove, Washer |
|
Basement Development
|
Unfinished |
|
Basement Type
|
Full (unfinished) |
|
Construction Style Attachment
|
Attached |
|
Cooling Type
|
Central Air Conditioning |
|
Exterior Finish
|
Brick, Vinyl Siding |
|
Foundation Type
|
Poured Concrete |
|
Half Bath Total
|
1 |
|
Heating Fuel
|
Natural Gas |
|
Heating Type
|
Forced Air |
|
Stories Total
|
3 |
|
Size Interior
|
1100 - 1500 Sqft |
|
Type
|
Row / Townhouse |
|
Utility Water
|
Municipal Water |
Parking
Land
|
Acreage
|
No |
|
Fence Type
|
Fenced Yard |
|
Land Amenities
|
Schools, Public Transit |
|
Sewer
|
Sanitary Sewer |
|
Size Depth
|
70 Ft |
|
Size Frontage
|
23 Ft ,2 In |
|
Size Irregular
|
23.2 X 70 Ft |
|
Size Total Text
|
23.2 X 70 Ft |
Rooms
| Level |
Type |
Length |
Width |
Dimensions |
|
Second Level |
Kitchen |
4.03 m |
3.25 m |
4.03 m x 3.25 m |
|
Second Level |
Dining Room |
4.16 m |
3.25 m |
4.16 m x 3.25 m |
|
Second Level |
Living Room |
4.95 m |
2.74 m |
4.95 m x 2.74 m |
|
Third Level |
Primary Bedroom |
5.46 m |
2.92 m |
5.46 m x 2.92 m |
|
Third Level |
Bedroom |
2.46 m |
3.3 m |
2.46 m x 3.3 m |
|
Third Level |
Bedroom |
2.38 m |
2.18 m |
2.38 m x 2.18 m |
|
Main Level |
Foyer |
1.85 m |
5.99 m |
1.85 m x 5.99 m |
|
Main Level |
Office |
4.95 m |
2.51 m |
4.95 m x 2.51 m |
https://www.realtor.ca/real-estate/28410246/407-sadar-private-ottawa-7703-barrhaven-cedargrovefraserdale





















