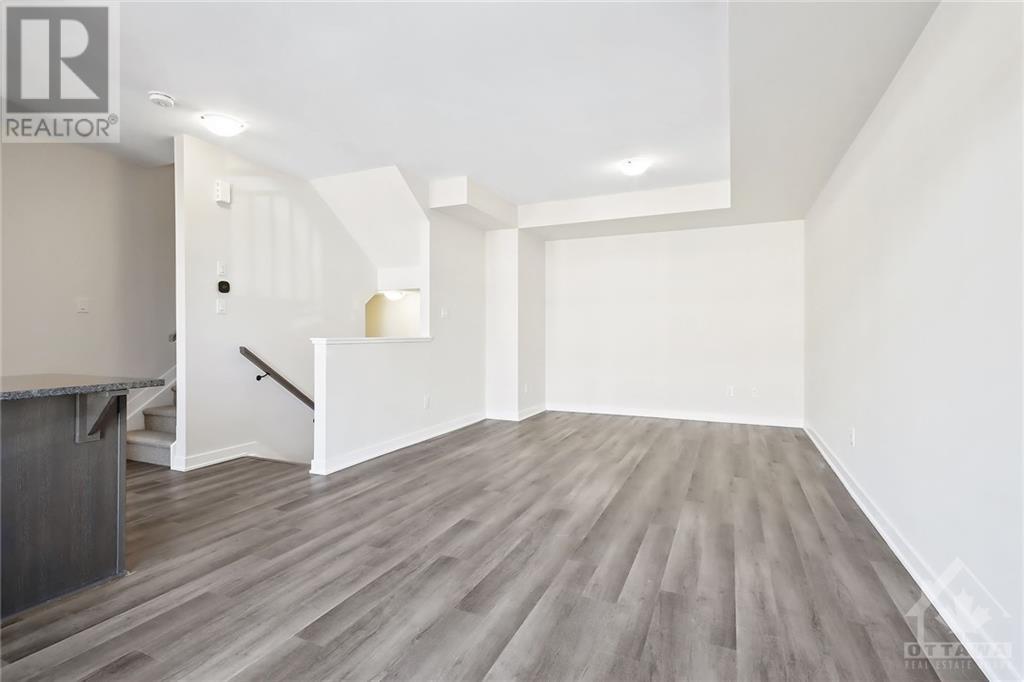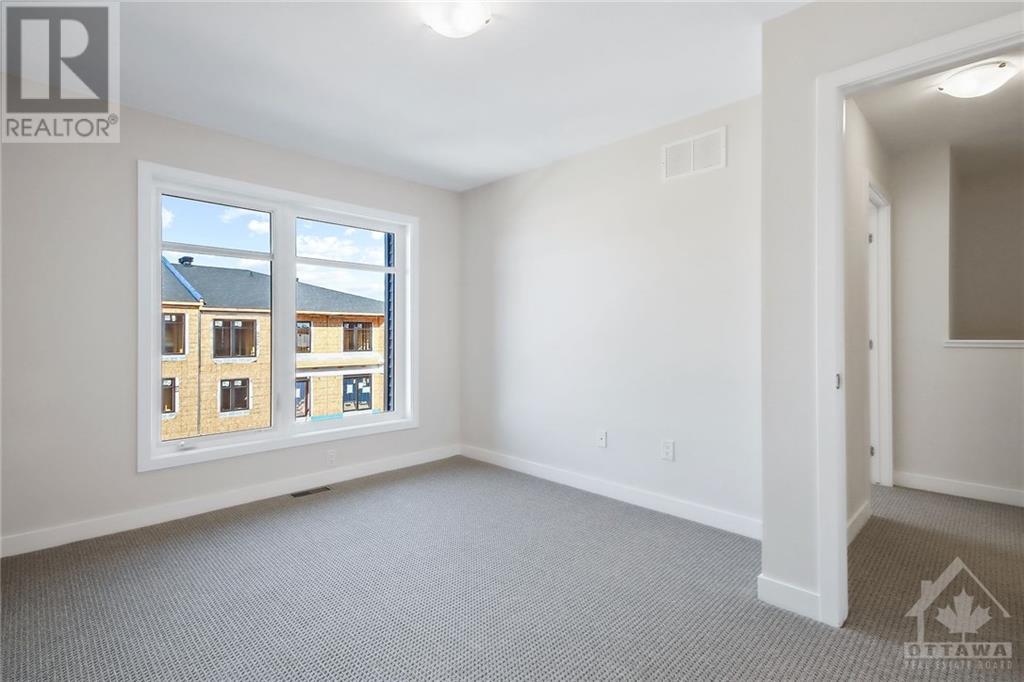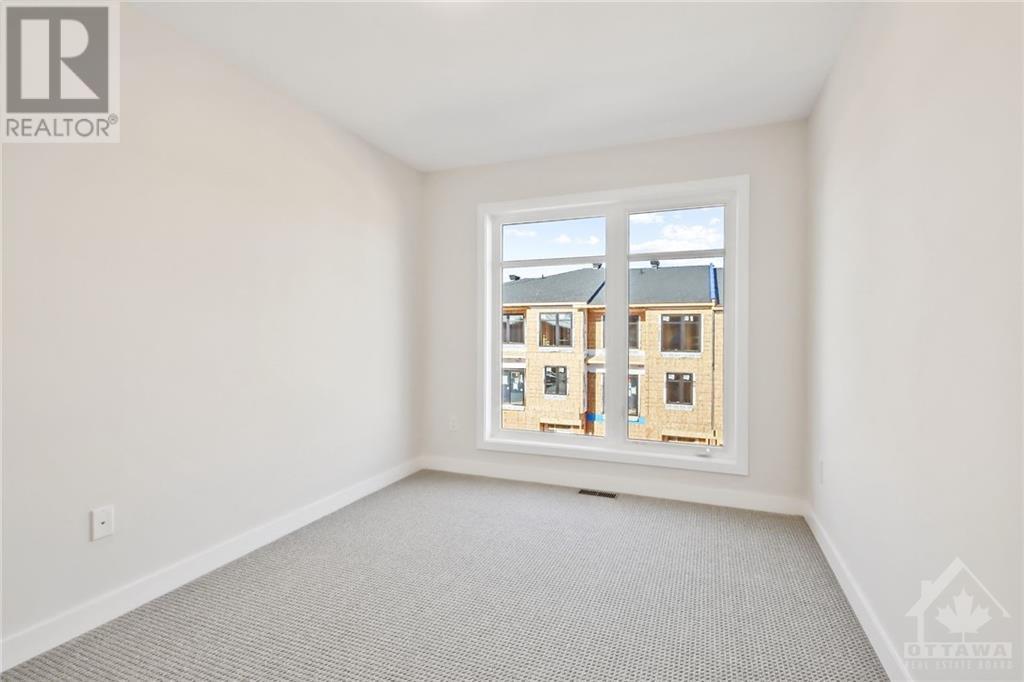2 Bedroom
2 Bathroom
Central Air Conditioning
Forced Air
$2,450 Monthly
Townhouse built 2023 in the family-friendly community of “Pathways”. Tailored for those seeking a hassle free lifestyle. Ready for OCCUPANCY NOVEMBER 1 2024, this 2 bed 2 bath home won’t last long! OPEN CONCEPT floor plan on 2nd level boasts 9’ ceilings. Sizeable living/dining area connects to the kitchen which showcases quartz counters, white backsplash, breakfast bar. Patio doors lead to spacious 10 x 7 balcony. Upstairs offers a sunlit primary bedroom w/large walk-in closet; 2nd bedroom & full bath. OVERSZIZED WINDOWS throughout. Energy star certified high efficiency furnace. Foyer, laundry, storage & inside entry from garage on main. Well-planned community full of parks, schools, places of worship, transit & shops. Close to golf, Rideau Carleton Raceway, & airport. Tenant pays all utilities including HWT rental. No Pets. No Smoking (inside or out). Min 1 yr lease. Rental application, credit check & proof of employment required. Some photos virtually staged. (id:36465)
Property Details
|
MLS® Number
|
1414585 |
|
Property Type
|
Single Family |
|
Neigbourhood
|
Pathways in Findlay Creek |
|
Amenities Near By
|
Golf Nearby, Public Transit, Shopping |
|
Community Features
|
Family Oriented |
|
Features
|
Balcony, Automatic Garage Door Opener |
|
Parking Space Total
|
2 |
Building
|
Bathroom Total
|
2 |
|
Bedrooms Above Ground
|
2 |
|
Bedrooms Total
|
2 |
|
Amenities
|
Laundry - In Suite |
|
Appliances
|
Refrigerator, Dishwasher, Dryer, Microwave Range Hood Combo, Stove, Washer |
|
Basement Development
|
Not Applicable |
|
Basement Type
|
None (not Applicable) |
|
Constructed Date
|
2023 |
|
Cooling Type
|
Central Air Conditioning |
|
Exterior Finish
|
Brick, Siding |
|
Fire Protection
|
Smoke Detectors |
|
Flooring Type
|
Wall-to-wall Carpet, Hardwood, Tile |
|
Half Bath Total
|
1 |
|
Heating Fuel
|
Natural Gas |
|
Heating Type
|
Forced Air |
|
Stories Total
|
3 |
|
Type
|
Row / Townhouse |
|
Utility Water
|
Municipal Water |
Parking
|
Attached Garage
|
|
|
Inside Entry
|
|
|
Surfaced
|
|
Land
|
Acreage
|
No |
|
Land Amenities
|
Golf Nearby, Public Transit, Shopping |
|
Sewer
|
Municipal Sewage System |
|
Size Depth
|
49 Ft ,3 In |
|
Size Frontage
|
20 Ft ,5 In |
|
Size Irregular
|
20.42 Ft X 49.21 Ft |
|
Size Total Text
|
20.42 Ft X 49.21 Ft |
|
Zoning Description
|
Residential |
Rooms
| Level |
Type |
Length |
Width |
Dimensions |
|
Second Level |
Living Room |
|
|
13'2" x 10'9" |
|
Second Level |
Dining Room |
|
|
10'6" x 9'9" |
|
Second Level |
Kitchen |
|
|
9'0" x 8'11" |
|
Second Level |
Other |
|
|
10'0" x 7'0" |
|
Third Level |
Primary Bedroom |
|
|
13'0" x 10'2" |
|
Third Level |
Other |
|
|
9'6" x 6'8" |
|
Third Level |
Bedroom |
|
|
11'0" x 9'1" |
|
Third Level |
4pc Bathroom |
|
|
8'8" x 4'11" |
|
Main Level |
Foyer |
|
|
Measurements not available |
|
Main Level |
2pc Bathroom |
|
|
6'7" x 3'0" |
|
Main Level |
Laundry Room |
|
|
5'6" x 3'8" |
|
Main Level |
Storage |
|
|
Measurements not available |
https://www.realtor.ca/real-estate/27499362/402-jewelwing-private-ottawa-pathways-in-findlay-creek
































