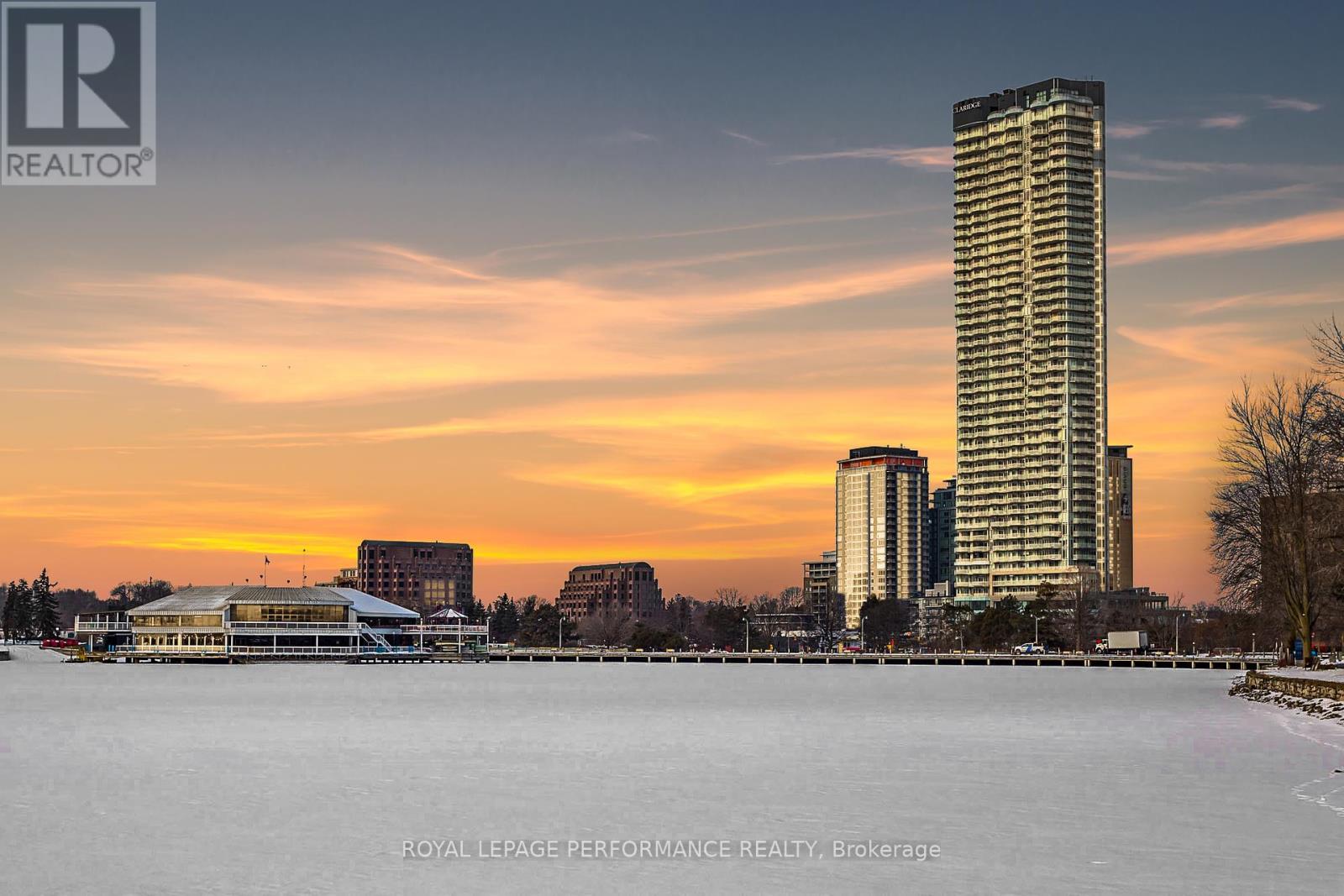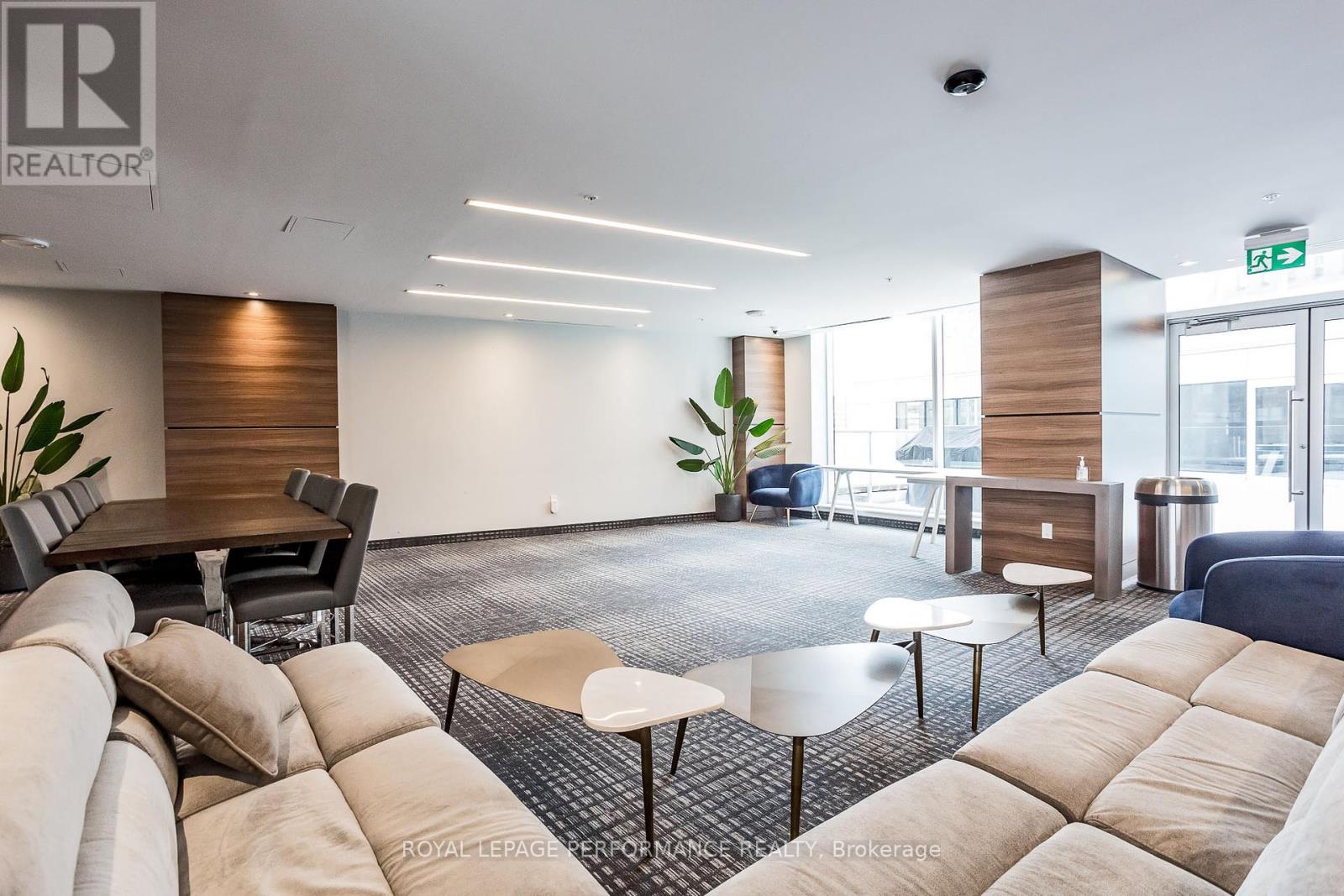4007 - 805 Carling Avenue Ottawa, Ontario K1S 5W9
$549,900Maintenance, Common Area Maintenance, Insurance, Heat, Water
$630.74 Monthly
Maintenance, Common Area Maintenance, Insurance, Heat, Water
$630.74 MonthlyA must-see million dollar view from this 40th floor, corner unit condo in the prestigious Claridge Icon. Sprawling 730 square feet 1 bedroom, 1 bathroom unit with so much to offer starting with floor to ceiling windows giving you panoramic views overlooking Dows Lake, Lansdowne, downtown Ottawa, Ottawa River and the Gatineau Hills! The unit has stunning hardwood flooring throughout, in-unit laundry, plenty of storage and a spacious balcony. With luxury in mind, the amenities include a theatre room, fitness center, yoga studio, indoor pool, sauna, indoor/outdoor entertaining spaces and impressive guest suites that can be rented by your friends and family. This unit also features a parking and storage locker. Conveniently located 170m from a light rail station, shopping and dining, as well as Dows Lake for walking, skating, kayaking, Tulip Festival and more. Some photos have been virtually staged. (id:36465)
Property Details
| MLS® Number | X12101566 |
| Property Type | Single Family |
| Community Name | 4502 - West Centre Town |
| Amenities Near By | Marina, Public Transit |
| Community Features | Pet Restrictions |
| Easement | Unknown |
| Features | Elevator, Balcony, In Suite Laundry |
| Parking Space Total | 1 |
| Structure | Patio(s) |
| View Type | View, View Of Water, Direct Water View |
| Water Front Name | Dows Lake |
| Water Front Type | Waterfront |
Building
| Bathroom Total | 1 |
| Bedrooms Above Ground | 1 |
| Bedrooms Total | 1 |
| Age | 0 To 5 Years |
| Amenities | Security/concierge, Exercise Centre, Party Room |
| Appliances | Cooktop, Dishwasher, Dryer, Hood Fan, Oven, Washer, Refrigerator |
| Cooling Type | Central Air Conditioning |
| Exterior Finish | Concrete |
| Foundation Type | Poured Concrete |
| Heating Fuel | Natural Gas |
| Heating Type | Forced Air |
| Size Interior | 700 - 799 Sqft |
| Type | Apartment |
Parking
| Underground | |
| Garage |
Land
| Access Type | Public Road, Public Docking |
| Acreage | No |
| Land Amenities | Marina, Public Transit |
| Surface Water | Lake/pond |
| Zoning Description | Residential |
Rooms
| Level | Type | Length | Width | Dimensions |
|---|---|---|---|---|
| Main Level | Foyer | Measurements not available | ||
| Main Level | Kitchen | 3.749 m | 0.9754 m | 3.749 m x 0.9754 m |
| Main Level | Living Room | 8.2296 m | 3.7186 m | 8.2296 m x 3.7186 m |
| Main Level | Bedroom | 3.5052 m | 3.109 m | 3.5052 m x 3.109 m |
| Main Level | Bathroom | 1.2527 m | 2.5603 m | 1.2527 m x 2.5603 m |
| Main Level | Laundry Room | Measurements not available |
https://www.realtor.ca/real-estate/28209009/4007-805-carling-avenue-ottawa-4502-west-centre-town
Interested?
Contact us for more information




































