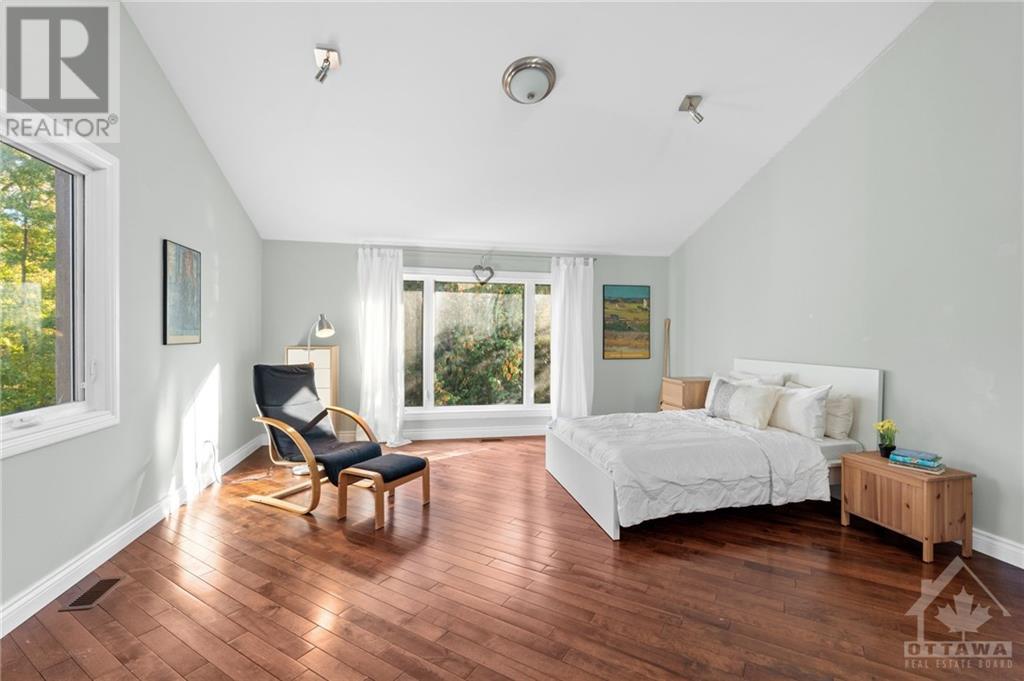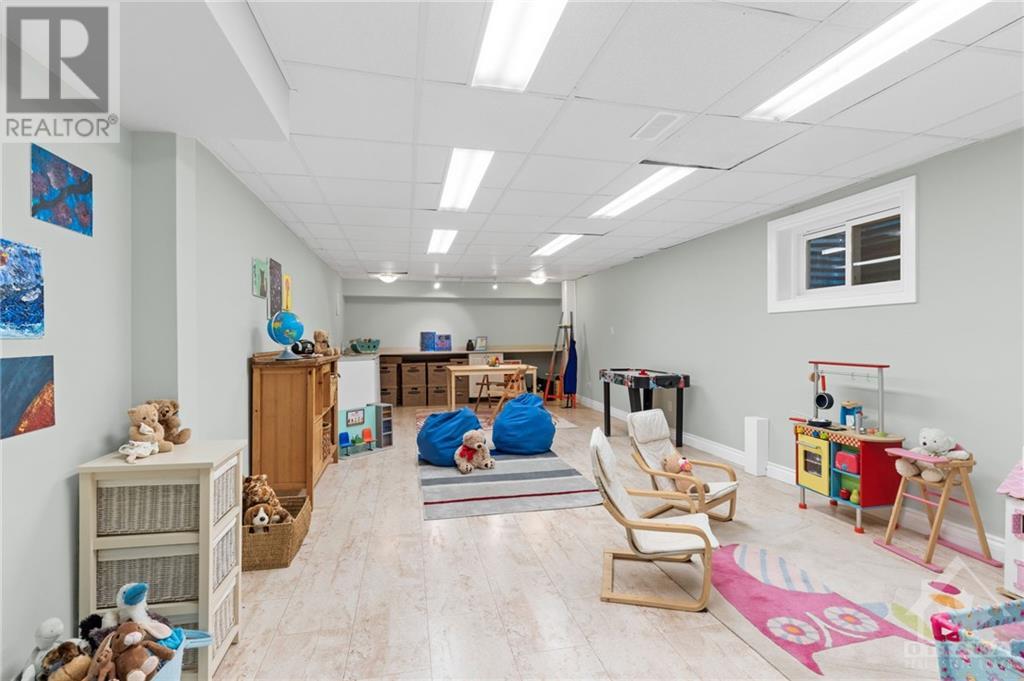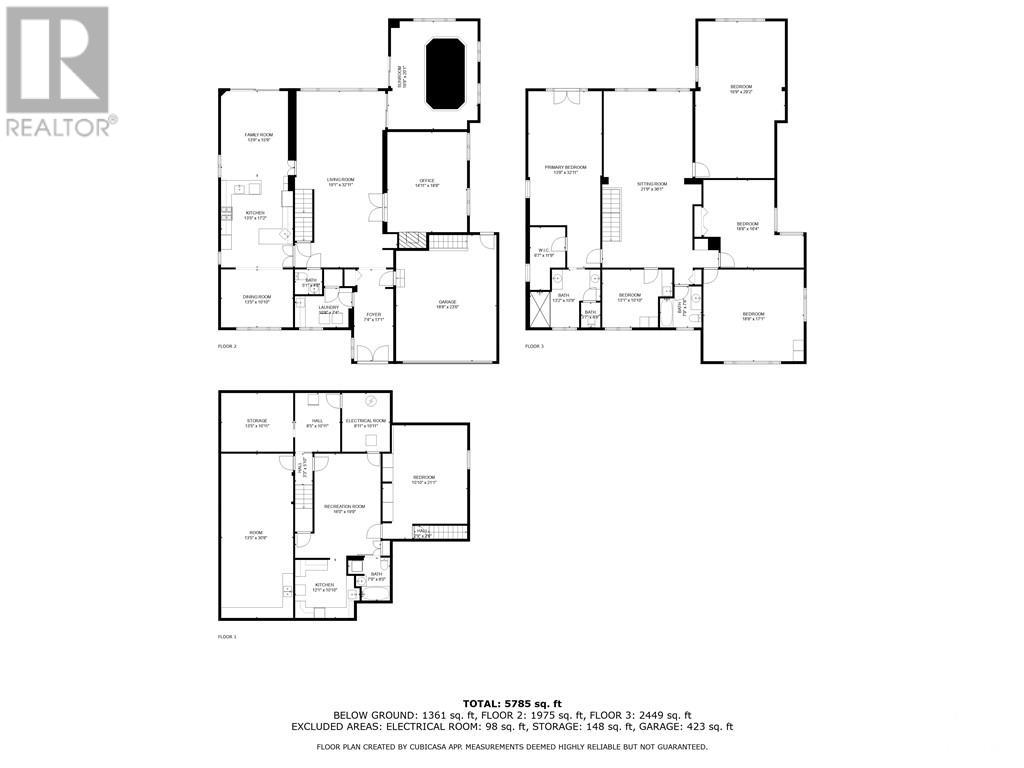6 Bedroom
4 Bathroom
Fireplace
Central Air Conditioning
Forced Air, Ground Source Heat
$1,499,900
Huge home, huge lot, huge possibilities! 6 bed 4 bath home with 5000+ square feet of space across 3 fully finished levels. Expansive main floor offers large living & dining rms, den, modern kitchen w/twin breakfast counters, family room and a welcoming sunroom w/inground swim spa! Upstairs, there is no need to argue over who gets the largest room! 5 supersized bedrooms including a primary w/walk in & 5pc ensuite plus 4 more bedrooms and a massive 750+SF versatile loft area! Fully finished lower level is accessible via main house or separate side entrance and offers a bedroom, bathroom, kitchen, family rm and 30 x 13 rec room which offers great flex space. Currently a 6 bedroom home, but you could easily add 3 more beds plus the den to make this a 10 bedroom home w/an income generating inlaw suite. Heated/cooled by energy efficient geothermal system,great architectural features and timeless finishes including hardwood floors, high end appliances and granite counters. (id:36465)
Property Details
|
MLS® Number
|
1416335 |
|
Property Type
|
Single Family |
|
Neigbourhood
|
ALTA VISTA / FAIRCREST HEIGHTS |
|
Amenities Near By
|
Public Transit, Recreation Nearby, Shopping |
|
Community Features
|
Family Oriented |
|
Features
|
Automatic Garage Door Opener |
|
Parking Space Total
|
8 |
Building
|
Bathroom Total
|
4 |
|
Bedrooms Above Ground
|
5 |
|
Bedrooms Below Ground
|
1 |
|
Bedrooms Total
|
6 |
|
Appliances
|
Refrigerator, Oven - Built-in, Cooktop, Dishwasher, Dryer, Hood Fan, Stove, Washer, Hot Tub |
|
Basement Development
|
Finished |
|
Basement Type
|
Full (finished) |
|
Constructed Date
|
1982 |
|
Construction Style Attachment
|
Detached |
|
Cooling Type
|
Central Air Conditioning |
|
Exterior Finish
|
Brick, Stucco |
|
Fireplace Present
|
Yes |
|
Fireplace Total
|
1 |
|
Flooring Type
|
Wall-to-wall Carpet, Hardwood, Ceramic |
|
Foundation Type
|
Poured Concrete |
|
Half Bath Total
|
1 |
|
Heating Fuel
|
Geo Thermal, Natural Gas |
|
Heating Type
|
Forced Air, Ground Source Heat |
|
Stories Total
|
2 |
|
Type
|
House |
|
Utility Water
|
Municipal Water |
Parking
|
Attached Garage
|
|
|
Inside Entry
|
|
Land
|
Acreage
|
No |
|
Fence Type
|
Fenced Yard |
|
Land Amenities
|
Public Transit, Recreation Nearby, Shopping |
|
Sewer
|
Municipal Sewage System |
|
Size Depth
|
205 Ft ,5 In |
|
Size Frontage
|
65 Ft ,11 In |
|
Size Irregular
|
65.92 Ft X 205.4 Ft |
|
Size Total Text
|
65.92 Ft X 205.4 Ft |
|
Zoning Description
|
Residential |
Rooms
| Level |
Type |
Length |
Width |
Dimensions |
|
Second Level |
Bedroom |
|
|
29'2" x 16'9" |
|
Second Level |
Bedroom |
|
|
18'8" x 16'4" |
|
Second Level |
Bedroom |
|
|
18'8" x 16'11" |
|
Second Level |
Full Bathroom |
|
|
Measurements not available |
|
Second Level |
Recreation Room |
|
|
36'1" x 21'9" |
|
Second Level |
Bedroom |
|
|
13'1" x 10'10" |
|
Second Level |
Other |
|
|
Measurements not available |
|
Second Level |
5pc Ensuite Bath |
|
|
Measurements not available |
|
Second Level |
Primary Bedroom |
|
|
32'11" x 13'8" |
|
Lower Level |
Storage |
|
|
Measurements not available |
|
Lower Level |
Family Room |
|
|
30'8" x 13'5" |
|
Lower Level |
Kitchen |
|
|
12'1" x 10'10" |
|
Lower Level |
Recreation Room |
|
|
19'9" x 16'0" |
|
Lower Level |
Bedroom |
|
|
21'1" x 15'10" |
|
Lower Level |
Full Bathroom |
|
|
Measurements not available |
|
Main Level |
Family Room |
|
|
15'9" x 13'9" |
|
Main Level |
Living Room |
|
|
32'11" x 19'1" |
|
Main Level |
Kitchen |
|
|
17'2" x 13'5" |
|
Main Level |
Dining Room |
|
|
13'5" x 10'10" |
|
Main Level |
Partial Bathroom |
|
|
Measurements not available |
|
Main Level |
Foyer |
|
|
Measurements not available |
|
Main Level |
Laundry Room |
|
|
Measurements not available |
|
Main Level |
Den |
|
|
18'8" x 14'11" |
|
Main Level |
Sunroom |
|
|
20'1" x 16'9" |
https://www.realtor.ca/real-estate/27570897/400-pleasant-park-road-ottawa-alta-vista-faircrest-heights
































