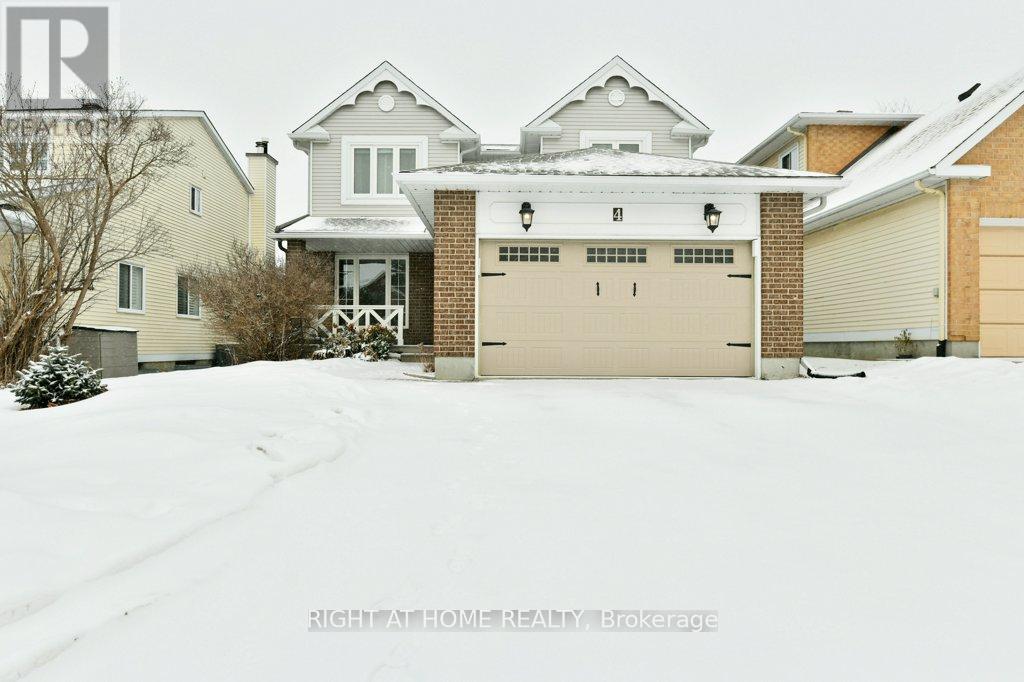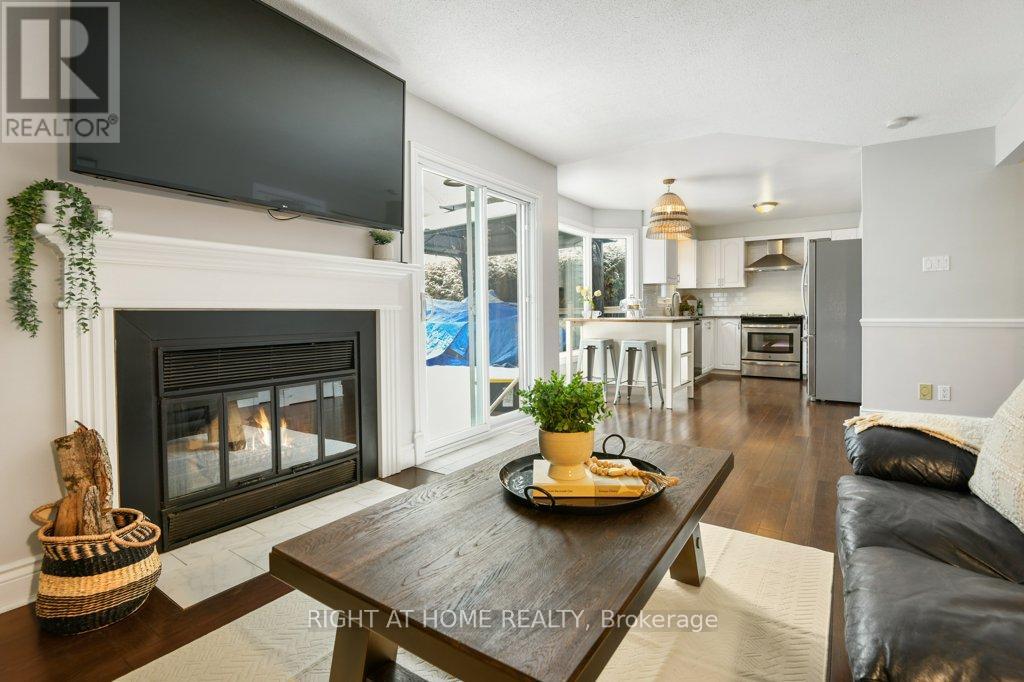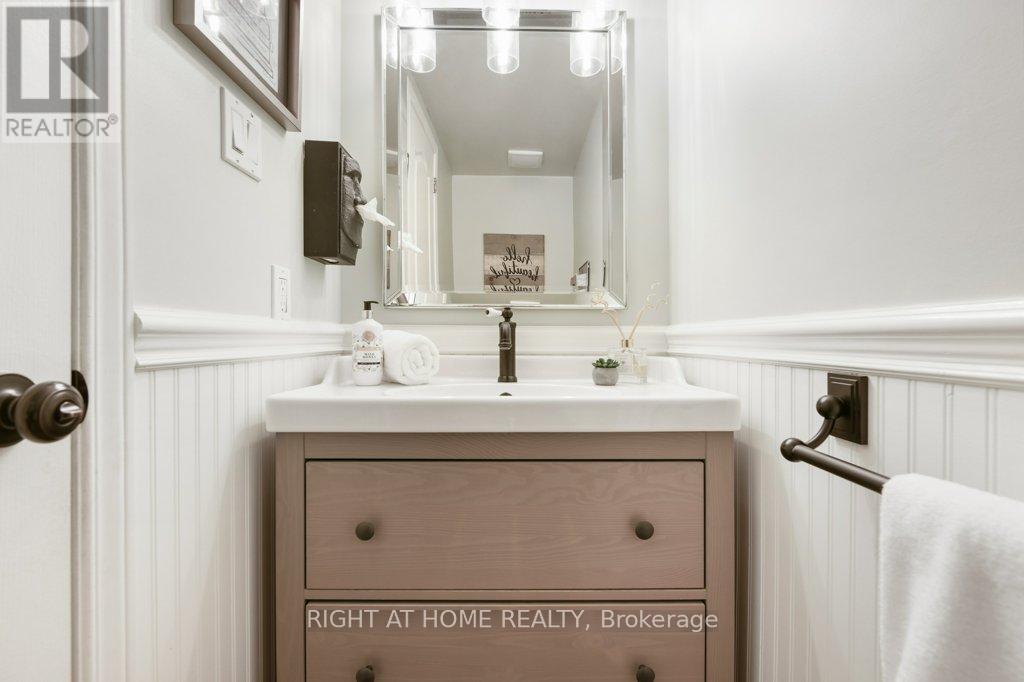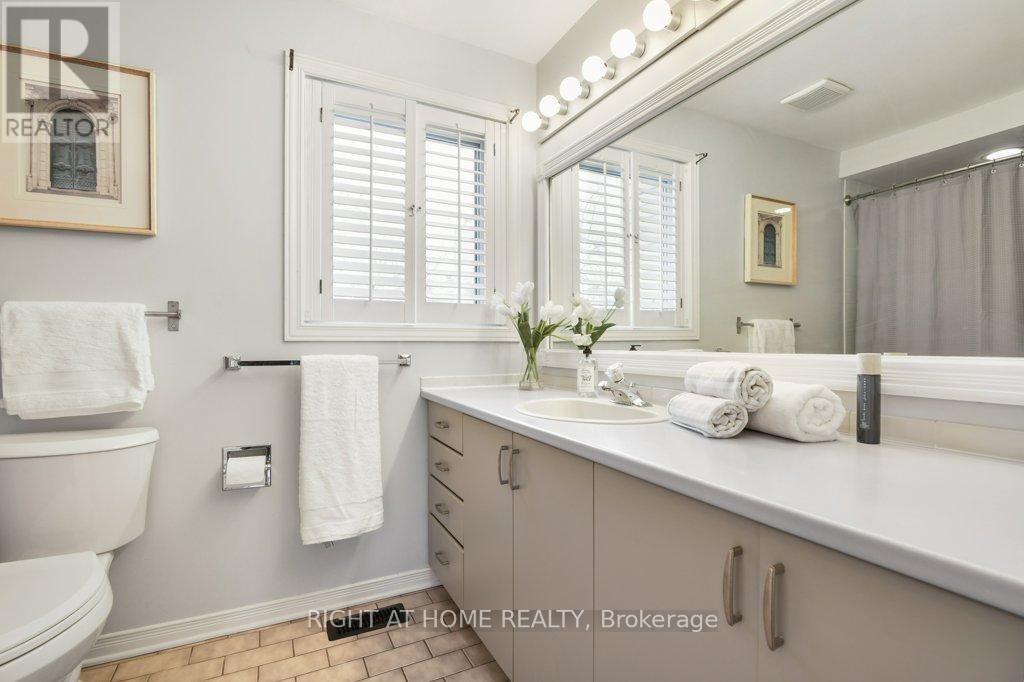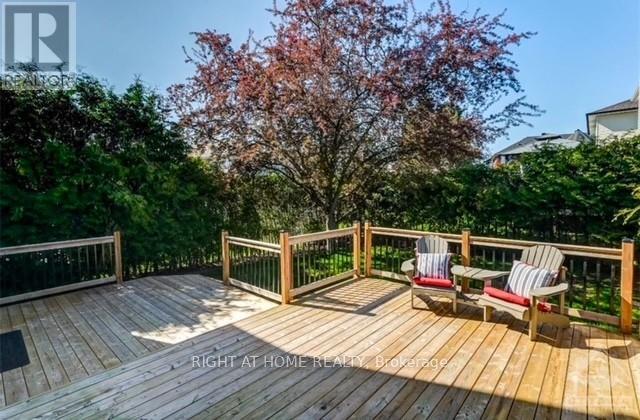3 Bedroom
4 Bathroom
Fireplace
Central Air Conditioning
Forced Air
$759,900
Welcome to this delightful 3-bedroom, 3.5-bathroom, 2-story home located on a quiet and desirable street in Old Barrhaven. Perfect for a growing family, this property offers timeless charm combined with modern updates. The main floor features a bright and spacious layout with a separate living and dining room, ideal for hosting family and friends. The cozy family room, complete with a wood-burning fireplace, flows seamlessly into the eat-in kitchen, which boasts stainless steel appliances, a bay window, and ample space for casual meals. Step through the patio doors onto the large deck with a hard-top gazebo, overlooking a fully hedged, private yard, perfect for outdoor gatherings or relaxing in tranquility. Upstairs, you'll find brand-new hardwood flooring and freshly carpeted stairs. The generous primary bedroom offers a walk-in closet and ensuite bath featuring double sinks. Two additional well-sized bedrooms and a full bathroom complete this level. The lower level is a versatile retreat, showcasing a large recreation room with luxury vinyl plank flooring, a recently added bathroom with a walk-in shower, and a utility room providing plenty of storage space. Recent updates include roofing shingles, furnace, and AC (2021), upper-level flooring, luxury vinyl plank flooring in basement (2024), 3 pc bath in basement (2024) pot lights (2023), carpeting on stairs (2024) gazebo (2023), garden shed (2024) and more! Conveniently located near public transit, schools, and shopping, this home is ready to welcome its new owners. Don't miss this incredible opportunity! **** EXTRAS **** hardwood flooring main and upper floors, LVP flooring basement, en-suite (ensuite) bath (id:36465)
Property Details
|
MLS® Number
|
X11938948 |
|
Property Type
|
Single Family |
|
Community Name
|
7703 - Barrhaven - Cedargrove/Fraserdale |
|
Amenities Near By
|
Public Transit |
|
Equipment Type
|
Water Heater - Gas |
|
Parking Space Total
|
4 |
|
Rental Equipment Type
|
Water Heater - Gas |
|
Structure
|
Deck, Porch, Shed |
Building
|
Bathroom Total
|
4 |
|
Bedrooms Above Ground
|
3 |
|
Bedrooms Total
|
3 |
|
Amenities
|
Fireplace(s) |
|
Appliances
|
Dishwasher, Dryer, Garage Door Opener, Hood Fan, Refrigerator, Stove, Washer, Window Coverings |
|
Basement Development
|
Finished |
|
Basement Type
|
Full (finished) |
|
Construction Style Attachment
|
Detached |
|
Cooling Type
|
Central Air Conditioning |
|
Exterior Finish
|
Brick, Vinyl Siding |
|
Fireplace Present
|
Yes |
|
Fireplace Total
|
1 |
|
Foundation Type
|
Poured Concrete |
|
Half Bath Total
|
1 |
|
Heating Fuel
|
Natural Gas |
|
Heating Type
|
Forced Air |
|
Stories Total
|
2 |
|
Type
|
House |
|
Utility Water
|
Municipal Water |
Parking
Land
|
Acreage
|
No |
|
Fence Type
|
Fenced Yard |
|
Land Amenities
|
Public Transit |
|
Sewer
|
Sanitary Sewer |
|
Size Depth
|
111 Ft ,6 In |
|
Size Frontage
|
40 Ft ,4 In |
|
Size Irregular
|
40.35 X 111.55 Ft |
|
Size Total Text
|
40.35 X 111.55 Ft |
|
Zoning Description
|
Residential |
Rooms
| Level |
Type |
Length |
Width |
Dimensions |
|
Second Level |
Bathroom |
2.64 m |
1.65 m |
2.64 m x 1.65 m |
|
Second Level |
Bathroom |
3.25 m |
1.91 m |
3.25 m x 1.91 m |
|
Second Level |
Primary Bedroom |
6.17 m |
3.35 m |
6.17 m x 3.35 m |
|
Second Level |
Bedroom 2 |
3.78 m |
3.27 m |
3.78 m x 3.27 m |
|
Second Level |
Bedroom 3 |
3.42 m |
3.27 m |
3.42 m x 3.27 m |
|
Basement |
Recreational, Games Room |
7.54 m |
4.32 m |
7.54 m x 4.32 m |
|
Basement |
Bathroom |
2.26 m |
1.09 m |
2.26 m x 1.09 m |
|
Main Level |
Living Room |
3.32 m |
4.72 m |
3.32 m x 4.72 m |
|
Main Level |
Dining Room |
3.37 m |
2.89 m |
3.37 m x 2.89 m |
|
Main Level |
Family Room |
5.53 m |
3.22 m |
5.53 m x 3.22 m |
|
Main Level |
Dining Room |
2.32 m |
2.33 m |
2.32 m x 2.33 m |
|
Main Level |
Kitchen |
3.45 m |
276 m |
3.45 m x 276 m |
Utilities
https://www.realtor.ca/real-estate/27838564/4-seabury-gate-ottawa-7703-barrhaven-cedargrovefraserdale
