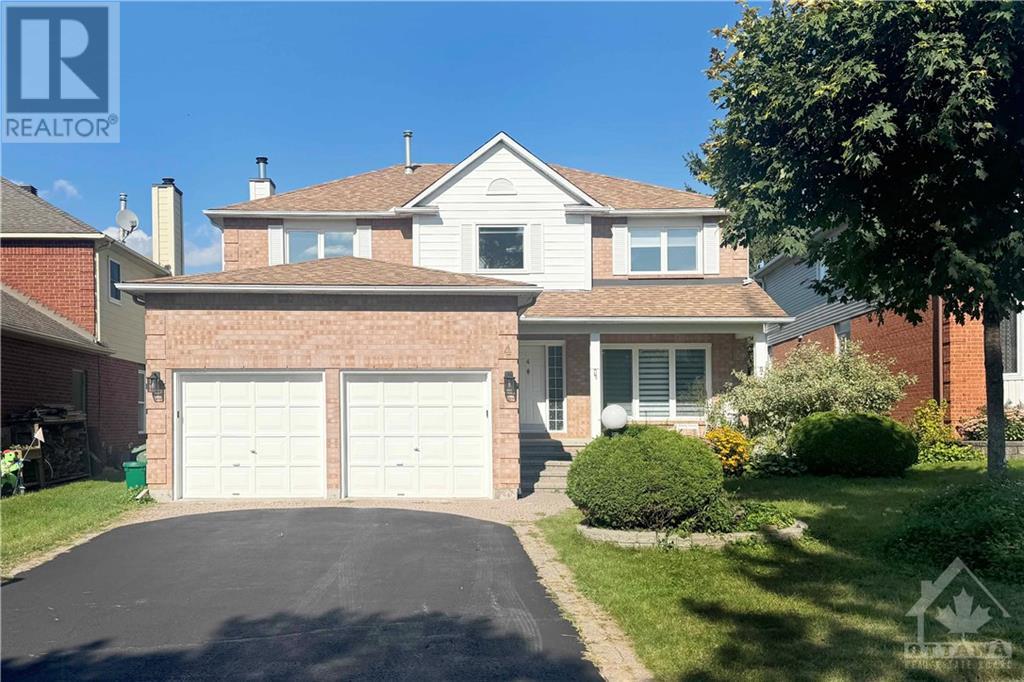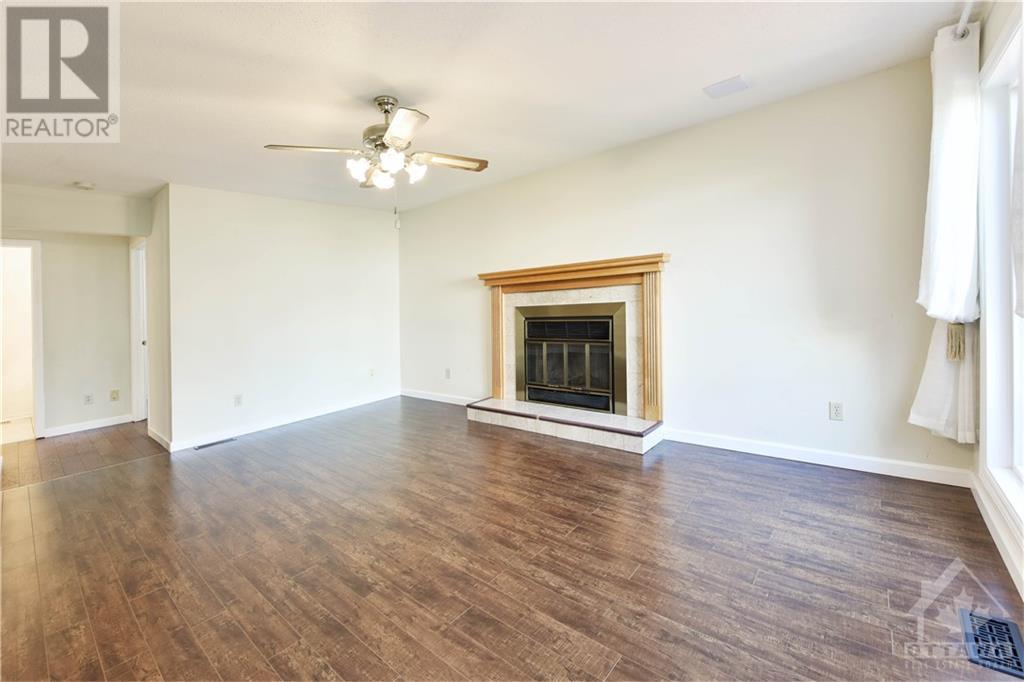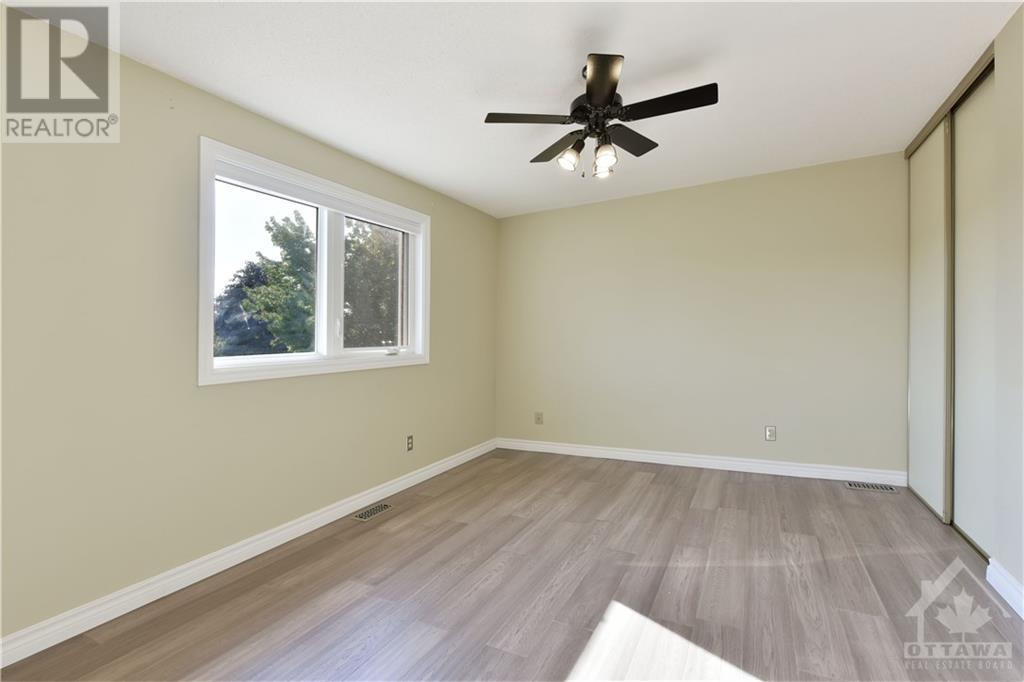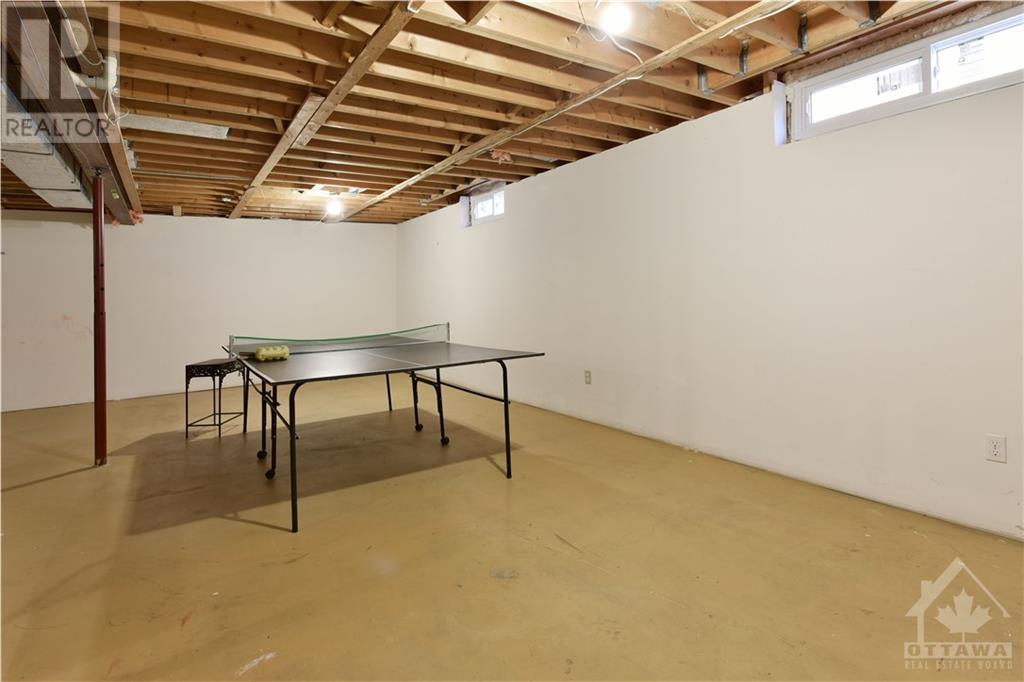4 Bedroom
3 Bathroom
Central Air Conditioning
Forced Air
$3,350 Monthly
Deposit: 7100, Flooring: Tile, Flooring: Hardwood, Flooring: Laminate, Welcome to this classic detached home on a quiet crescent in prestigious Kanata Lakes. This beautifully maintained house on a Large Lot features 4 bedrooms, 3 bathrooms, and a double car garage. The well-Renovated bathrooms provide a very cozy living experience. NO CARPETS throughout the entire house means easier daily cleaning and less hassle. Chef Kitchen offers SS appliances, plenty of counter space, a Wall of Pantry storage and a big bright solarium-style Eating Area with large picture windows. All bedrooms are very spacious and the large private backyard with a decent-sized deck is perfect for family fun. Mins to Kanata North High Tech Park, Top ranked schools, Kanata Centrum, DND, Tanger Outlets, Golf, Hwy 417 & more. Tenant pays water & sewer, hydro, gas, HWT rental, telephone, internet, grass cutting, snow removal. Tenant insurance is mandatory. For all offers, Pls include: Schedule B&C, income proof, credit report, reference letter, rental application and photo ID. (id:36465)
Property Details
|
MLS® Number
|
X9518150 |
|
Property Type
|
Single Family |
|
Neigbourhood
|
Kanata Lakes |
|
Community Name
|
9007 - Kanata - Kanata Lakes/Heritage Hills |
|
Amenities Near By
|
Public Transit, Park |
|
Parking Space Total
|
4 |
Building
|
Bathroom Total
|
3 |
|
Bedrooms Above Ground
|
4 |
|
Bedrooms Total
|
4 |
|
Amenities
|
Fireplace(s) |
|
Appliances
|
Dishwasher, Dryer, Hood Fan, Microwave, Refrigerator, Stove, Washer |
|
Basement Development
|
Partially Finished |
|
Basement Type
|
Full (partially Finished) |
|
Construction Style Attachment
|
Detached |
|
Cooling Type
|
Central Air Conditioning |
|
Exterior Finish
|
Brick |
|
Heating Fuel
|
Natural Gas |
|
Heating Type
|
Forced Air |
|
Stories Total
|
2 |
|
Type
|
House |
|
Utility Water
|
Municipal Water |
Parking
Land
|
Acreage
|
No |
|
Land Amenities
|
Public Transit, Park |
|
Sewer
|
Sanitary Sewer |
|
Zoning Description
|
Residential |
Rooms
| Level |
Type |
Length |
Width |
Dimensions |
|
Second Level |
Bedroom |
4.14 m |
3.4 m |
4.14 m x 3.4 m |
|
Second Level |
Bedroom |
4.14 m |
3.22 m |
4.14 m x 3.22 m |
|
Second Level |
Bathroom |
|
|
Measurements not available |
|
Second Level |
Primary Bedroom |
5.02 m |
4.72 m |
5.02 m x 4.72 m |
|
Second Level |
Bathroom |
|
|
Measurements not available |
|
Second Level |
Bedroom |
3.27 m |
3.5 m |
3.27 m x 3.5 m |
|
Basement |
Recreational, Games Room |
8.58 m |
4.31 m |
8.58 m x 4.31 m |
|
Main Level |
Family Room |
5.18 m |
3.96 m |
5.18 m x 3.96 m |
|
Main Level |
Living Room |
3.45 m |
4.82 m |
3.45 m x 4.82 m |
|
Main Level |
Dining Room |
3.73 m |
3.45 m |
3.73 m x 3.45 m |
|
Main Level |
Kitchen |
3.42 m |
2.97 m |
3.42 m x 2.97 m |
|
Main Level |
Dining Room |
4.69 m |
2.92 m |
4.69 m x 2.92 m |
|
Main Level |
Bathroom |
|
|
Measurements not available |
https://www.realtor.ca/real-estate/27369602/4-balding-crescent-ottawa-9007-kanata-kanata-lakesheritage-hills




























