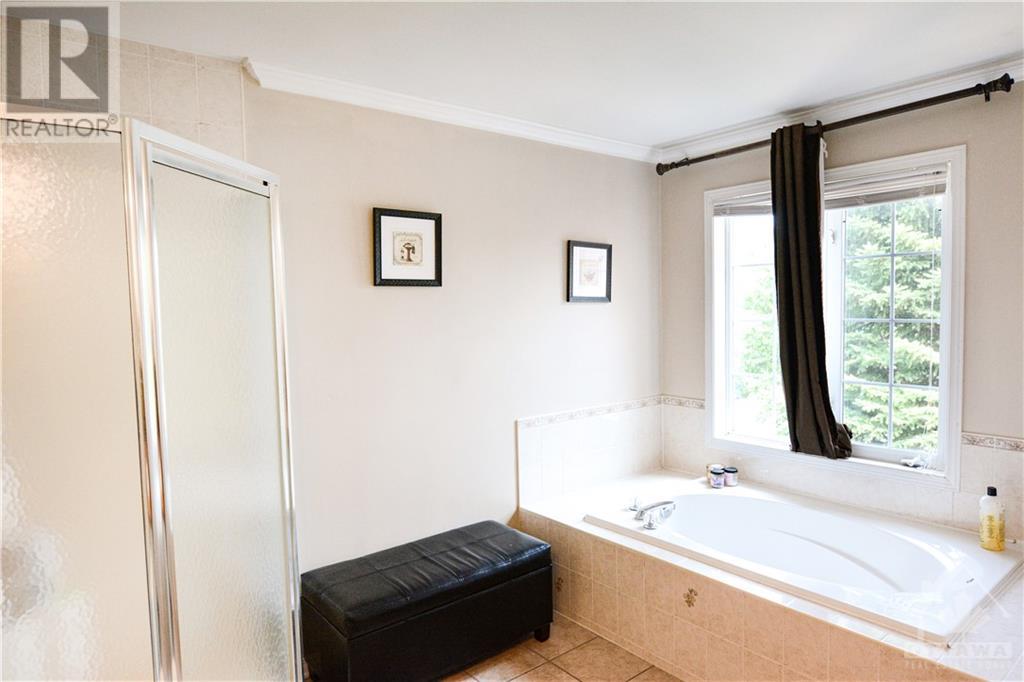398 Beatrice Drive Nepean, Ontario K2J 4Y7
4 Bedroom
3 Bathroom
Fireplace
Above Ground Pool, Outdoor Pool
Central Air Conditioning
Forced Air
$669,900
Incredible Value!!! A rarely offered, 2 car garage semi-detached home, located in the family friendly neighborhood of Barrhaven. TRUE 4 bedroom, 2.5 bath, large family home with big ticket updates complete (roof, furnace, stainless steel appliances). A functional layout and room to grow, a fully finished basement, a low maintenance backyard with stone, interlock, and a salt water pool. With 11 schools (4 public, 5 catholic, 2 private) in the area, as well as 3 playgrounds, 2 trails, and lots of shopping and restaurants, this beautiful family home is perfect for you and your loved ones! (id:36465)
Open House
This property has open houses!
October
27
Sunday
Starts at:
2:00 pm
Ends at:4:00 pm
Property Details
| MLS® Number | 1416894 |
| Property Type | Single Family |
| Neigbourhood | Nepean/Barrhaven |
| Community Features | Family Oriented |
| Parking Space Total | 4 |
| Pool Type | Above Ground Pool, Outdoor Pool |
Building
| Bathroom Total | 3 |
| Bedrooms Above Ground | 4 |
| Bedrooms Total | 4 |
| Appliances | Refrigerator, Dishwasher, Dryer, Freezer, Hood Fan, Stove, Washer |
| Basement Development | Finished |
| Basement Type | Full (finished) |
| Constructed Date | 2001 |
| Construction Style Attachment | Semi-detached |
| Cooling Type | Central Air Conditioning |
| Exterior Finish | Brick, Siding |
| Fireplace Present | Yes |
| Fireplace Total | 1 |
| Fixture | Drapes/window Coverings |
| Flooring Type | Wall-to-wall Carpet, Hardwood, Ceramic |
| Foundation Type | Poured Concrete |
| Half Bath Total | 1 |
| Heating Fuel | Natural Gas |
| Heating Type | Forced Air |
| Stories Total | 2 |
| Type | House |
| Utility Water | Municipal Water |
Parking
| Attached Garage | |
| Surfaced |
Land
| Acreage | No |
| Fence Type | Fenced Yard |
| Sewer | Municipal Sewage System |
| Size Depth | 72 Ft |
| Size Frontage | 27 Ft |
| Size Irregular | 27 Ft X 72 Ft (irregular Lot) |
| Size Total Text | 27 Ft X 72 Ft (irregular Lot) |
| Zoning Description | R3z[662] |
Rooms
| Level | Type | Length | Width | Dimensions |
|---|---|---|---|---|
| Second Level | Primary Bedroom | 13'0" x 14'5" | ||
| Second Level | Bedroom | 9'7" x 11'2" | ||
| Second Level | Bedroom | 13'4" x 9'10" | ||
| Second Level | Bedroom | 8'11" x 10'1" | ||
| Second Level | Other | 5'7" x 5'6" | ||
| Second Level | 4pc Ensuite Bath | 8'11" x 11'1" | ||
| Main Level | Family Room | 13'8" x 10'10" | ||
| Main Level | Dining Room | 10'10" x 7'11" | ||
| Main Level | Living Room | 10'0" x 13'9" | ||
| Main Level | Kitchen | 10'3" x 9'8" |
https://www.realtor.ca/real-estate/27563912/398-beatrice-drive-nepean-nepeanbarrhaven
Interested?
Contact us for more information



























