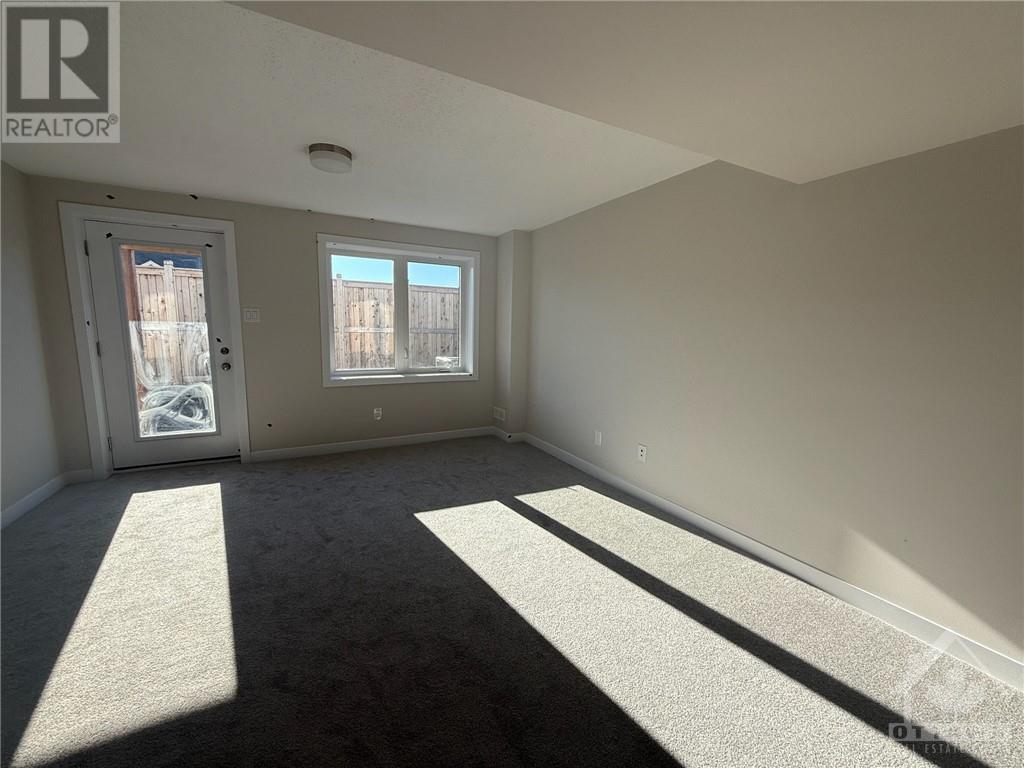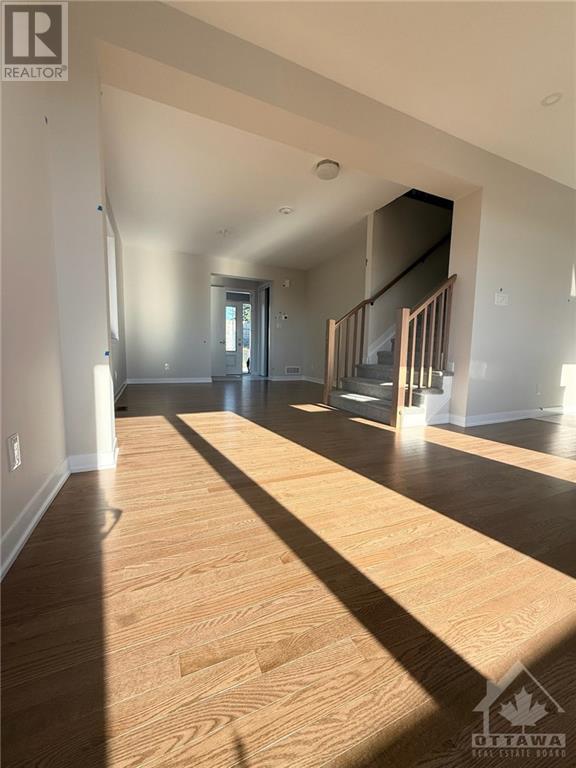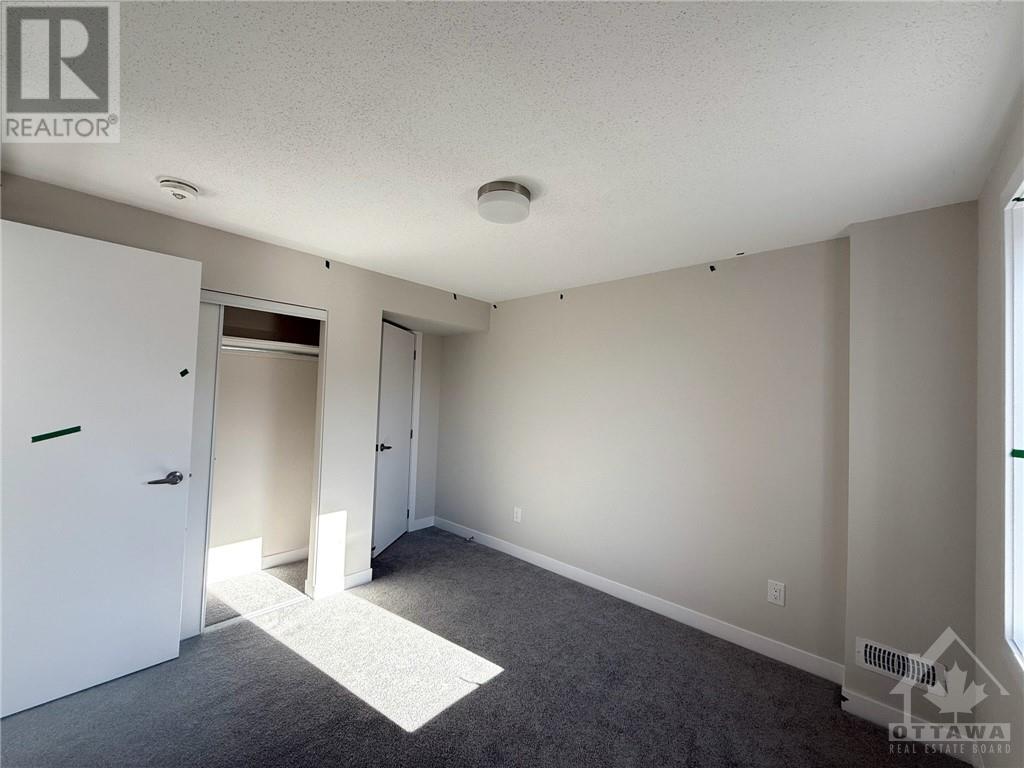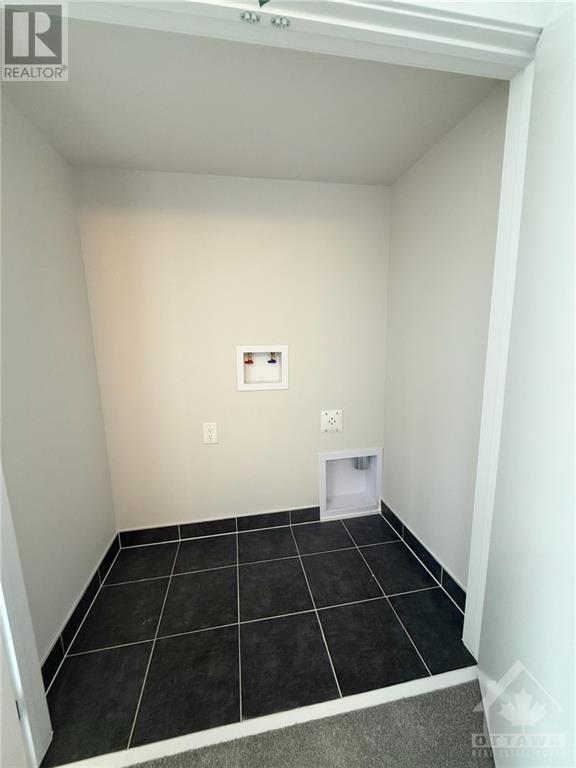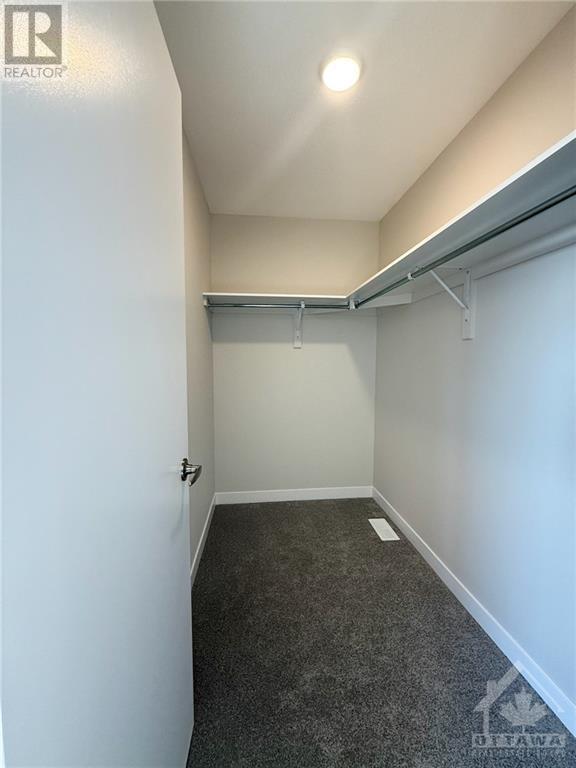4 Bedroom
4 Bathroom
Central Air Conditioning
Forced Air
$2,850 Monthly
Welcome to this stunning 4-bedroom, 3.5bathroom home offering over 2,000 square feet of beautifully designed living space, tucked away in a peaceful cul-de-sac. Enjoy the tranquility of nature with all of Orleans' amenities just minutes away. Inside, you’ll find gleaming hardwood floors, modern pot lights, and a gourmet kitchen with quartz countertops and a large pantry. The open-concept layout is perfect for hosting family and friends. Upstairs, you’ll find three spacious bedrooms. The finished walk-out basement provides full extra room , above ground, versatile extra space for a home office, gym, or rec room. Relax on your private patio or explore nearby nature trails. With Chapel Hill Park and Ride nearby and downtown Ottawa just a short drive away, you get the best of both worlds. This brand-new home is move-in ready and waiting for you. Don’t miss this fantastic opportunity! (id:36465)
Property Details
|
MLS® Number
|
1416222 |
|
Property Type
|
Single Family |
|
Neigbourhood
|
Rhythm |
|
Parking Space Total
|
2 |
Building
|
Bathroom Total
|
4 |
|
Bedrooms Above Ground
|
4 |
|
Bedrooms Total
|
4 |
|
Amenities
|
Laundry - In Suite |
|
Appliances
|
Refrigerator, Dishwasher, Dryer, Microwave Range Hood Combo, Washer |
|
Basement Development
|
Finished |
|
Basement Type
|
Full (finished) |
|
Constructed Date
|
2024 |
|
Cooling Type
|
Central Air Conditioning |
|
Exterior Finish
|
Brick, Siding |
|
Flooring Type
|
Wall-to-wall Carpet, Mixed Flooring, Hardwood, Tile |
|
Half Bath Total
|
1 |
|
Heating Fuel
|
Natural Gas |
|
Heating Type
|
Forced Air |
|
Stories Total
|
2 |
|
Type
|
Row / Townhouse |
|
Utility Water
|
Municipal Water |
Parking
Land
|
Acreage
|
No |
|
Sewer
|
Municipal Sewage System |
|
Size Irregular
|
* Ft X * Ft |
|
Size Total Text
|
* Ft X * Ft |
|
Zoning Description
|
R3yy |
Rooms
| Level |
Type |
Length |
Width |
Dimensions |
|
Second Level |
Primary Bedroom |
|
|
16'3" x 13'1" |
|
Second Level |
Bedroom |
|
|
10'0" x 9'2" |
|
Second Level |
Bedroom |
|
|
11'3" x 10'0" |
|
Second Level |
3pc Ensuite Bath |
|
|
Measurements not available |
|
Second Level |
3pc Bathroom |
|
|
Measurements not available |
|
Basement |
Bedroom |
|
|
10'1" x 12'2" |
|
Basement |
3pc Bathroom |
|
|
Measurements not available |
|
Main Level |
Great Room |
|
|
13'11" x 13'1" |
|
Main Level |
Dining Room |
|
|
13'2" x 10'8" |
|
Main Level |
Kitchen |
|
|
10'3" x 12'7" |
|
Main Level |
2pc Bathroom |
|
|
Measurements not available |
https://www.realtor.ca/real-estate/27534747/373-falsetto-street-ottawa-rhythm



