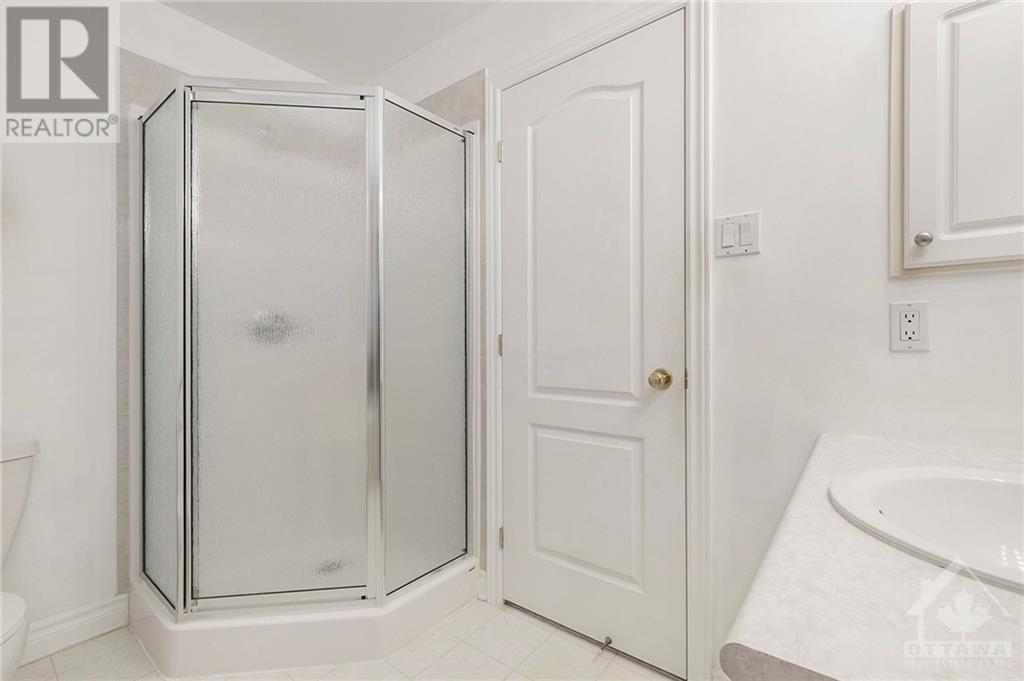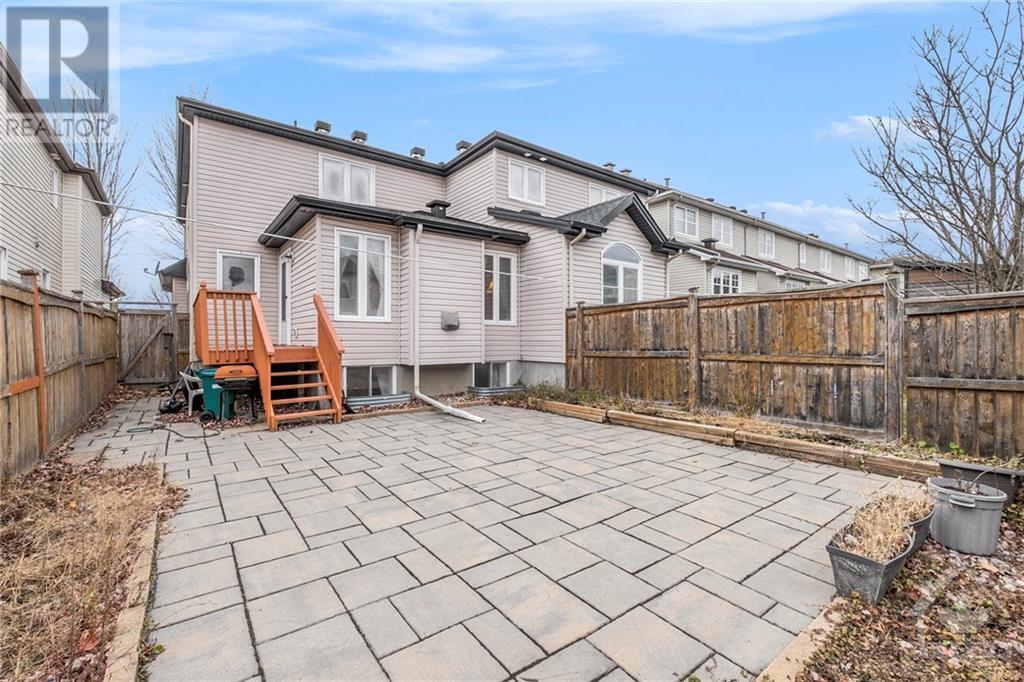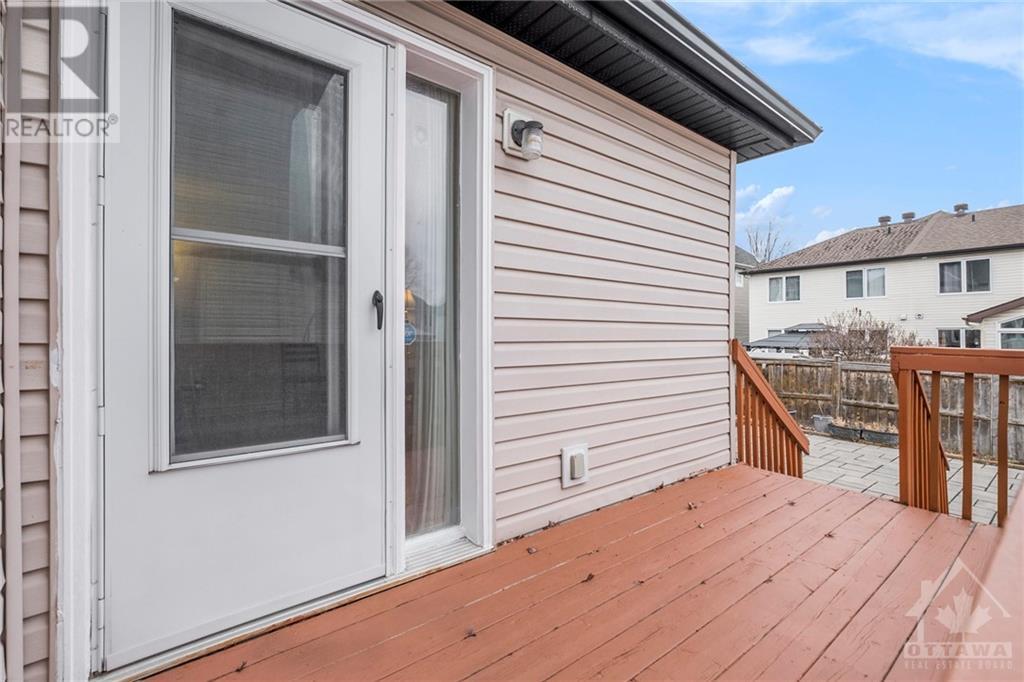3 Bedroom
4 Bathroom
Fireplace
Central Air Conditioning
Forced Air
$659,900
Spacious 3-Bed, 4-Bath Semi-Detached Home Across from a Beautiful Park! This well-maintained home offers the perfect blend of comfort & convenience. Main floor features living room, large kitchen with abundant cabinet and counter space, and separate dining area that flows seamlessly into the cozy family room with a gas fireplace. Step outside through the side door to a fenced yard with a low-maintenance interlock patio, perfect for relaxing or entertaining. Upstairs, the primary bedroom boasts a walk-in closet, ensuite with a jacuzzi tub & shower. Two additional spacious bedrooms and a full family bath complete the second level. The finished lower level provides even more living space, including a recreation room and a 3-piece bath. Located directly across from a fabulous park, this home is ideal for families and offers great potential for your personal touches. Move in and make it yours! Close to schools, transit & amenities. Some photos are digitally enhanced. 24 Hrs Irrev on Offers. (id:36465)
Property Details
|
MLS® Number
|
X10431422 |
|
Property Type
|
Single Family |
|
Neigbourhood
|
Barrhaven East |
|
Community Name
|
7710 - Barrhaven East |
|
Amenities Near By
|
Public Transit, Park |
|
Parking Space Total
|
2 |
|
Structure
|
Deck |
Building
|
Bathroom Total
|
4 |
|
Bedrooms Above Ground
|
3 |
|
Bedrooms Total
|
3 |
|
Amenities
|
Fireplace(s) |
|
Appliances
|
Dishwasher, Dryer, Hood Fan, Refrigerator, Stove, Washer |
|
Basement Development
|
Finished |
|
Basement Type
|
Full (finished) |
|
Construction Style Attachment
|
Semi-detached |
|
Cooling Type
|
Central Air Conditioning |
|
Exterior Finish
|
Brick |
|
Fireplace Present
|
Yes |
|
Fireplace Total
|
1 |
|
Foundation Type
|
Concrete |
|
Half Bath Total
|
1 |
|
Heating Fuel
|
Natural Gas |
|
Heating Type
|
Forced Air |
|
Stories Total
|
2 |
|
Type
|
House |
|
Utility Water
|
Municipal Water |
Parking
Land
|
Acreage
|
No |
|
Fence Type
|
Fenced Yard |
|
Land Amenities
|
Public Transit, Park |
|
Sewer
|
Sanitary Sewer |
|
Size Depth
|
98 Ft ,5 In |
|
Size Frontage
|
25 Ft ,4 In |
|
Size Irregular
|
25.38 X 98.47 Ft ; 0 |
|
Size Total Text
|
25.38 X 98.47 Ft ; 0 |
|
Zoning Description
|
Residential |
Rooms
| Level |
Type |
Length |
Width |
Dimensions |
|
Second Level |
Bedroom |
3.58 m |
4.77 m |
3.58 m x 4.77 m |
|
Second Level |
Bedroom |
2.89 m |
3.12 m |
2.89 m x 3.12 m |
|
Second Level |
Bathroom |
1.65 m |
2.46 m |
1.65 m x 2.46 m |
|
Second Level |
Bathroom |
2.59 m |
2.76 m |
2.59 m x 2.76 m |
|
Second Level |
Primary Bedroom |
5.23 m |
3.53 m |
5.23 m x 3.53 m |
|
Lower Level |
Recreational, Games Room |
3.88 m |
6.35 m |
3.88 m x 6.35 m |
|
Lower Level |
Bathroom |
1.82 m |
2.76 m |
1.82 m x 2.76 m |
|
Main Level |
Bathroom |
0.99 m |
2.38 m |
0.99 m x 2.38 m |
|
Main Level |
Kitchen |
3.07 m |
3.53 m |
3.07 m x 3.53 m |
|
Main Level |
Dining Room |
2.84 m |
3.53 m |
2.84 m x 3.53 m |
|
Main Level |
Living Room |
4.11 m |
3.35 m |
4.11 m x 3.35 m |
https://www.realtor.ca/real-estate/27666699/37-cresthaven-drive-ottawa-7710-barrhaven-east


























