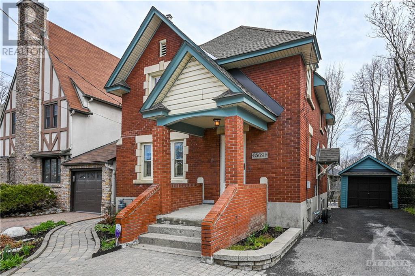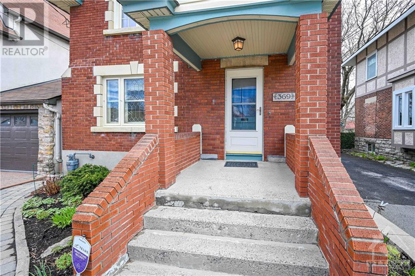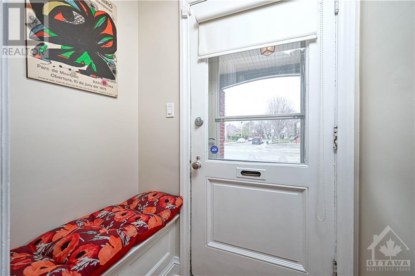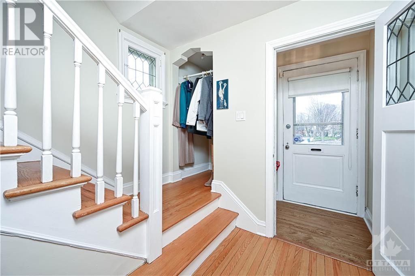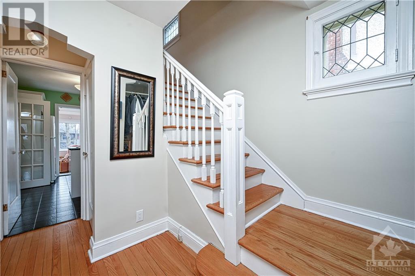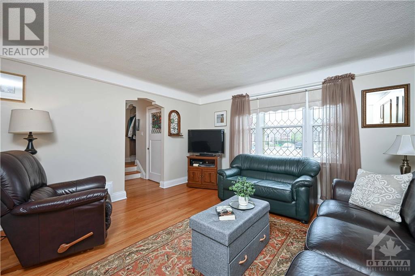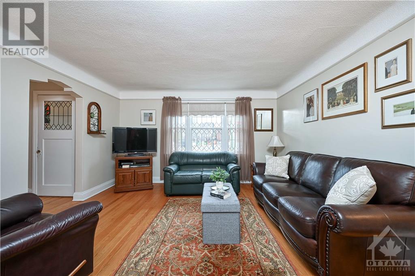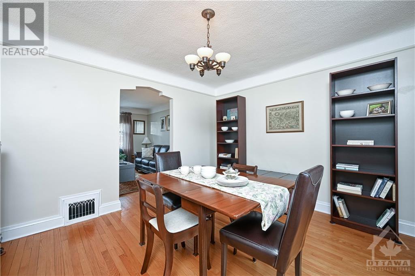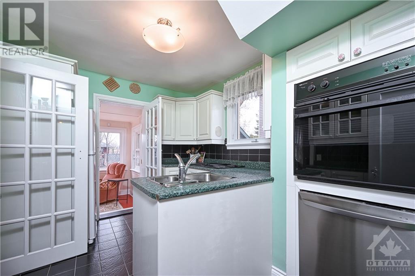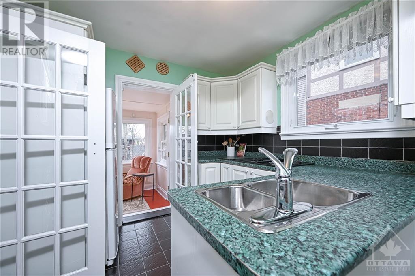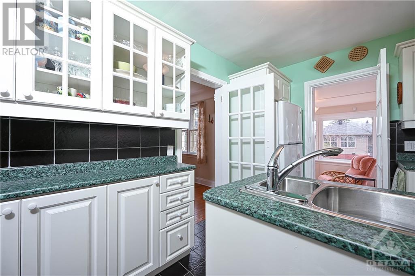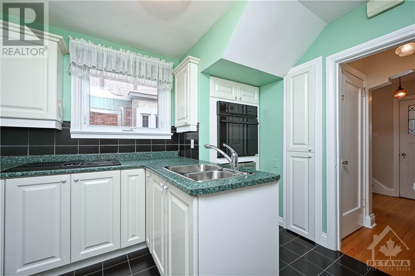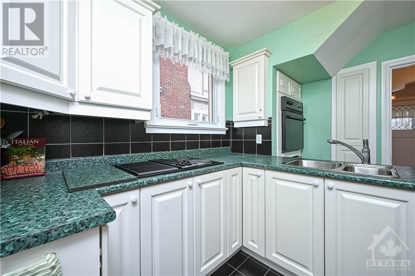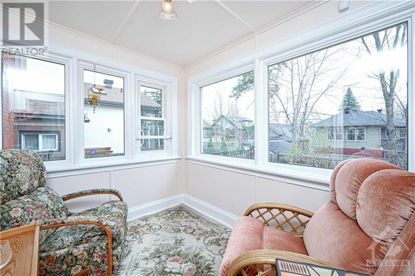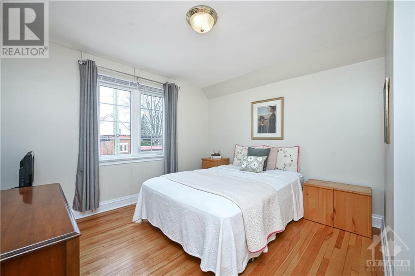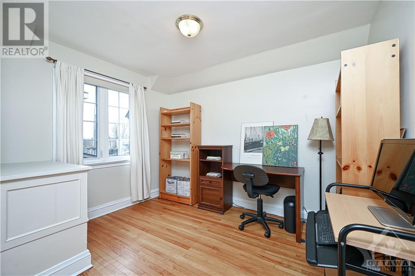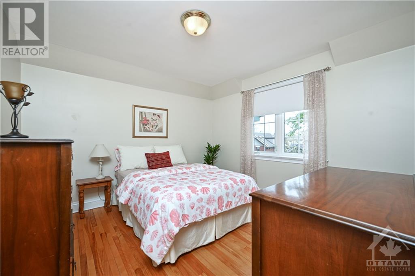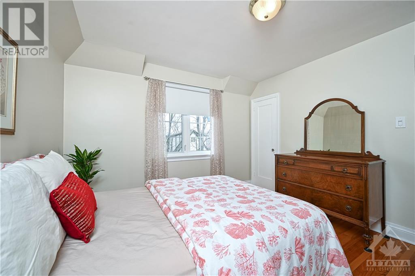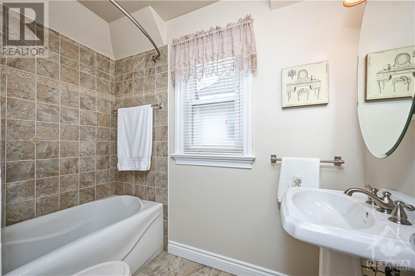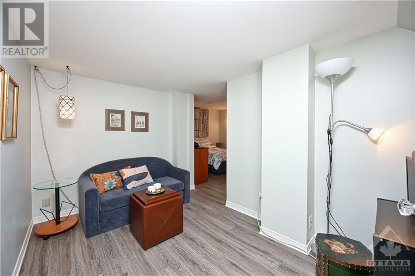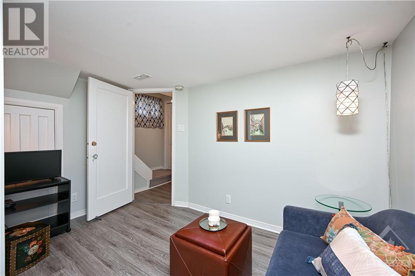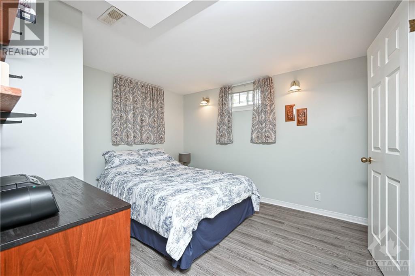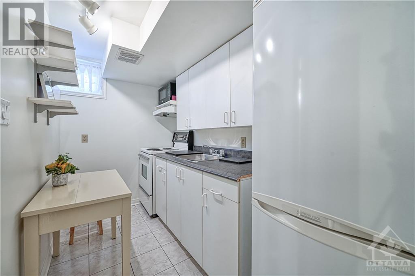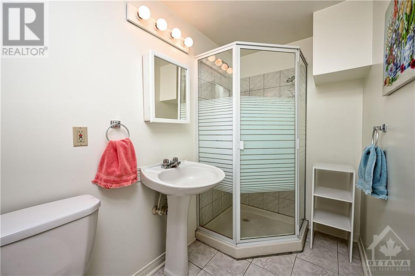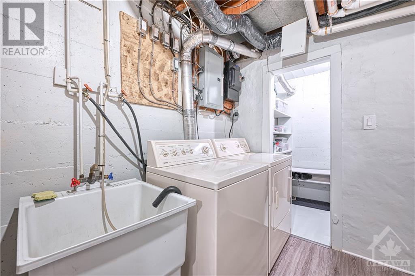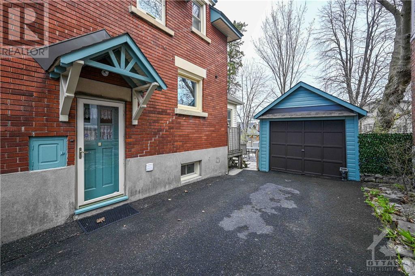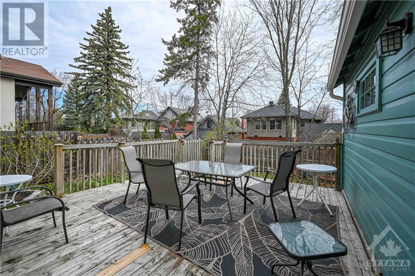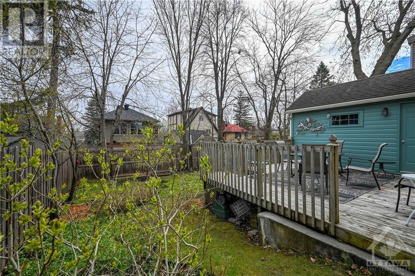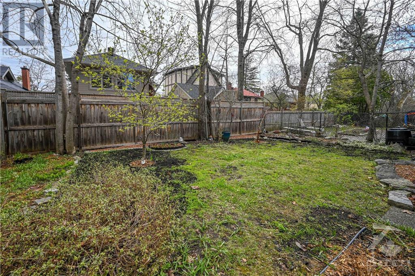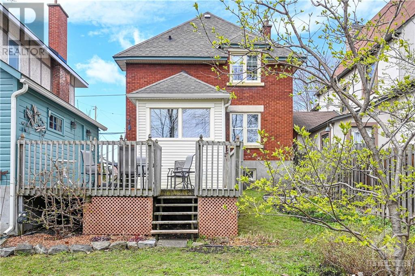3 Bedroom
2 Bathroom
Central Air Conditioning
Forced Air
$800,000
Mid century full brick exterior home in Old Ottawa East! Interlock and front gardens. Vestibule entrance. Hardwood floors. Front living room. Semi arched entrances connecting the rooms. Geometric walkthrough entrance to dining. Good sized full dining w/ rear window exposure. Kitchen with lots of cabinet space and tile floors. lovely four season sunroom off the kitchen w/ rear access. Wooden staircase to 2nd floor & hwd on 2nd level. 3 bedrooms w/ deep closets. Main 4pce bath w/ tile floors. Side access door from main floor giving potential for Second Dwelling Unit. LVP Flooring (2021), laundry, storage, rec room, 3pce bathroom w/ shower. Kitchenette w/ oven & fridge. Furnace & AC 2019. Private parking. Detached Garage. Fully fenced w/ big yard filled with flowers and garden space! Welcome home! 24 Hour Irrevocable on offers (id:36465)
Property Details
|
MLS® Number
|
1388360 |
|
Property Type
|
Single Family |
|
Neigbourhood
|
Old Ottawa East |
|
Amenities Near By
|
Public Transit, Recreation Nearby, Shopping |
|
Parking Space Total
|
3 |
Building
|
Bathroom Total
|
2 |
|
Bedrooms Above Ground
|
3 |
|
Bedrooms Total
|
3 |
|
Appliances
|
Refrigerator, Dishwasher, Dryer, Stove, Washer, Blinds |
|
Basement Development
|
Finished |
|
Basement Type
|
Full (finished) |
|
Constructed Date
|
1930 |
|
Construction Material
|
Wood Frame |
|
Construction Style Attachment
|
Detached |
|
Cooling Type
|
Central Air Conditioning |
|
Exterior Finish
|
Brick |
|
Flooring Type
|
Hardwood, Tile |
|
Foundation Type
|
Poured Concrete |
|
Heating Fuel
|
Natural Gas |
|
Heating Type
|
Forced Air |
|
Stories Total
|
2 |
|
Type
|
House |
|
Utility Water
|
Municipal Water |
Parking
Land
|
Acreage
|
No |
|
Fence Type
|
Fenced Yard |
|
Land Amenities
|
Public Transit, Recreation Nearby, Shopping |
|
Sewer
|
Municipal Sewage System |
|
Size Depth
|
95 Ft |
|
Size Frontage
|
40 Ft |
|
Size Irregular
|
40 Ft X 95 Ft (irregular Lot) |
|
Size Total Text
|
40 Ft X 95 Ft (irregular Lot) |
|
Zoning Description
|
Residential |
Rooms
| Level |
Type |
Length |
Width |
Dimensions |
|
Second Level |
Bedroom |
|
|
10'6" x 9'0" |
|
Second Level |
Bedroom |
|
|
13'4" x 11'4" |
|
Second Level |
Bedroom |
|
|
11'4" x 11'3" |
|
Second Level |
4pc Bathroom |
|
|
Measurements not available |
|
Basement |
Den |
|
|
10'5" x 7'4" |
|
Basement |
Recreation Room |
|
|
11'4" x 10'4" |
|
Basement |
Kitchen |
|
|
9'7" x 5'4" |
|
Basement |
3pc Bathroom |
|
|
Measurements not available |
|
Basement |
Laundry Room |
|
|
Measurements not available |
|
Main Level |
Foyer |
|
|
Measurements not available |
|
Main Level |
Living Room |
|
|
13'7" x 13'4" |
|
Main Level |
Dining Room |
|
|
12'6" x 11'3" |
|
Main Level |
Kitchen |
|
|
11'3" x 9'0" |
|
Main Level |
Sunroom |
|
|
9'3" x 7'5" |
https://www.realtor.ca/real-estate/26799530/369-main-street-ottawa-old-ottawa-east
