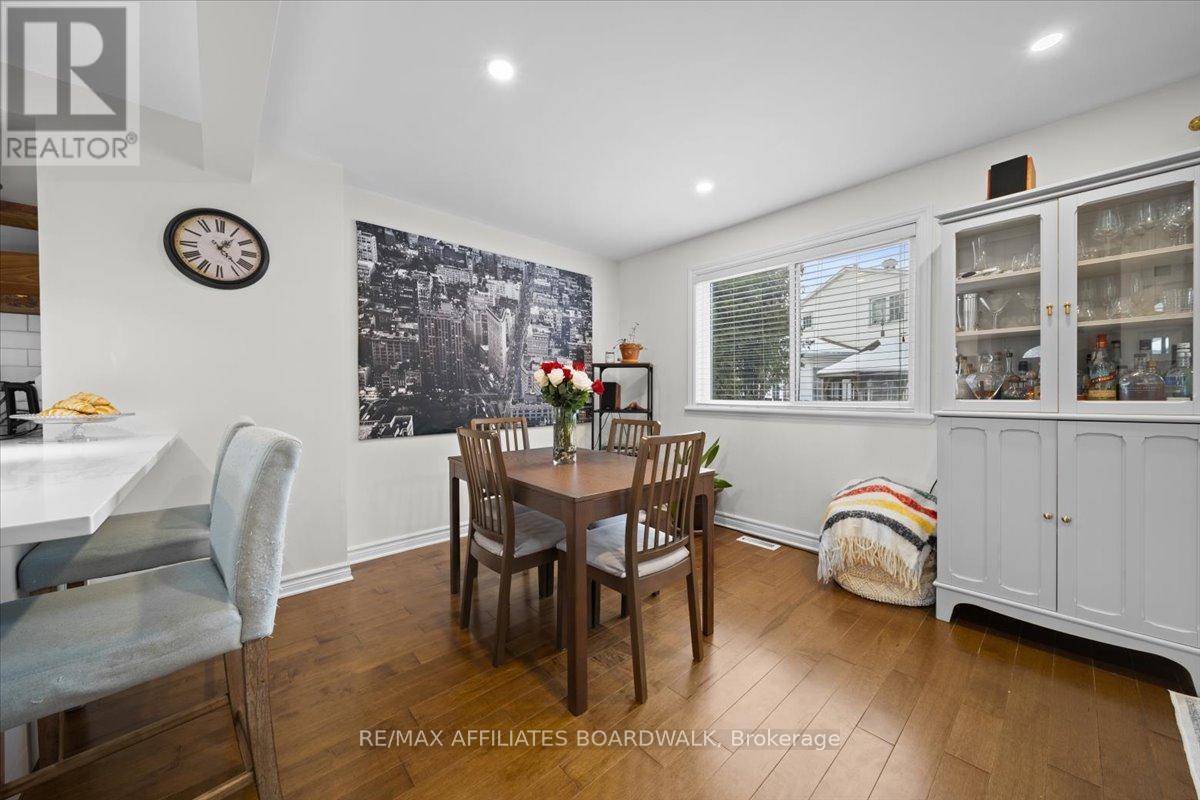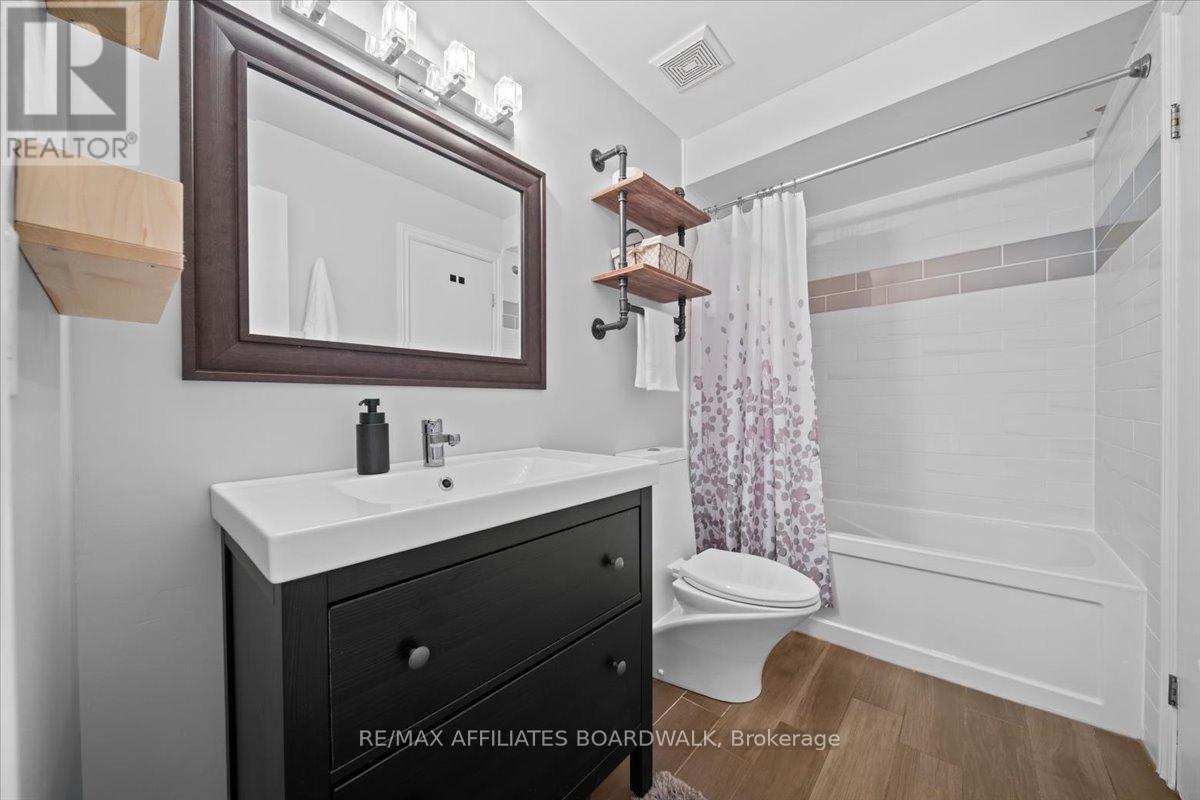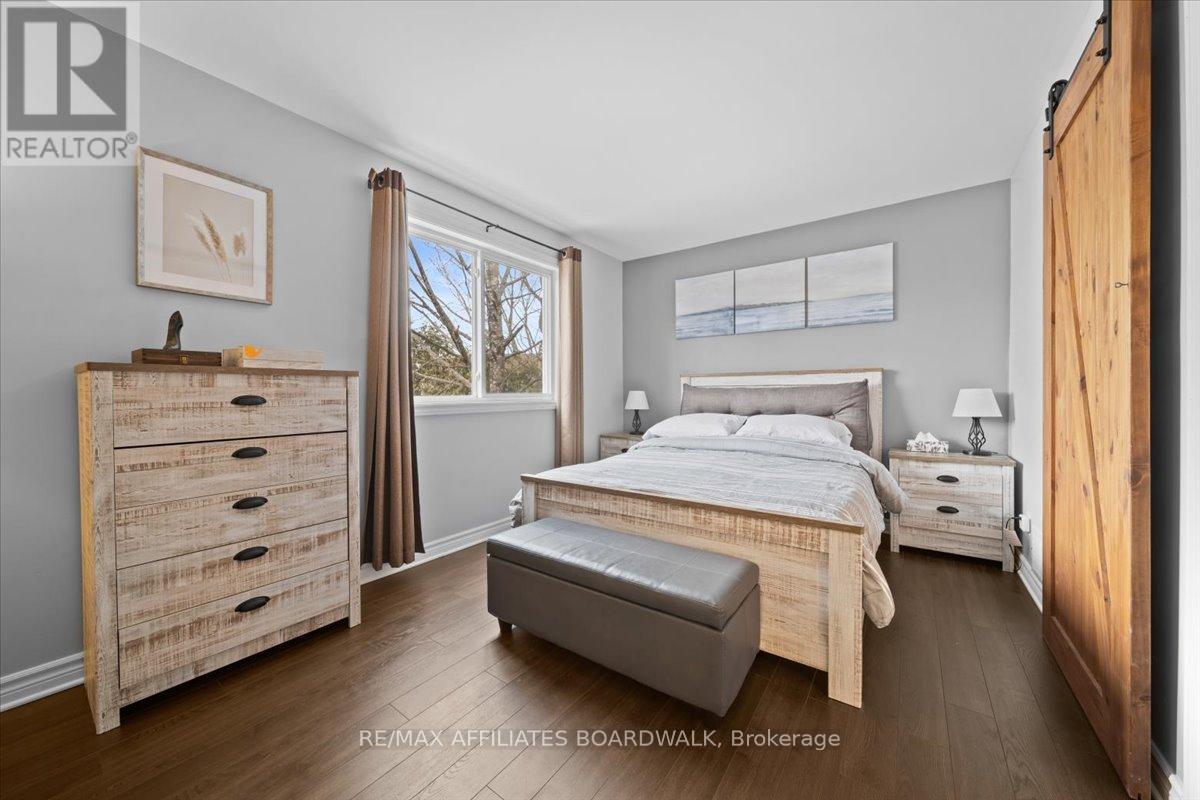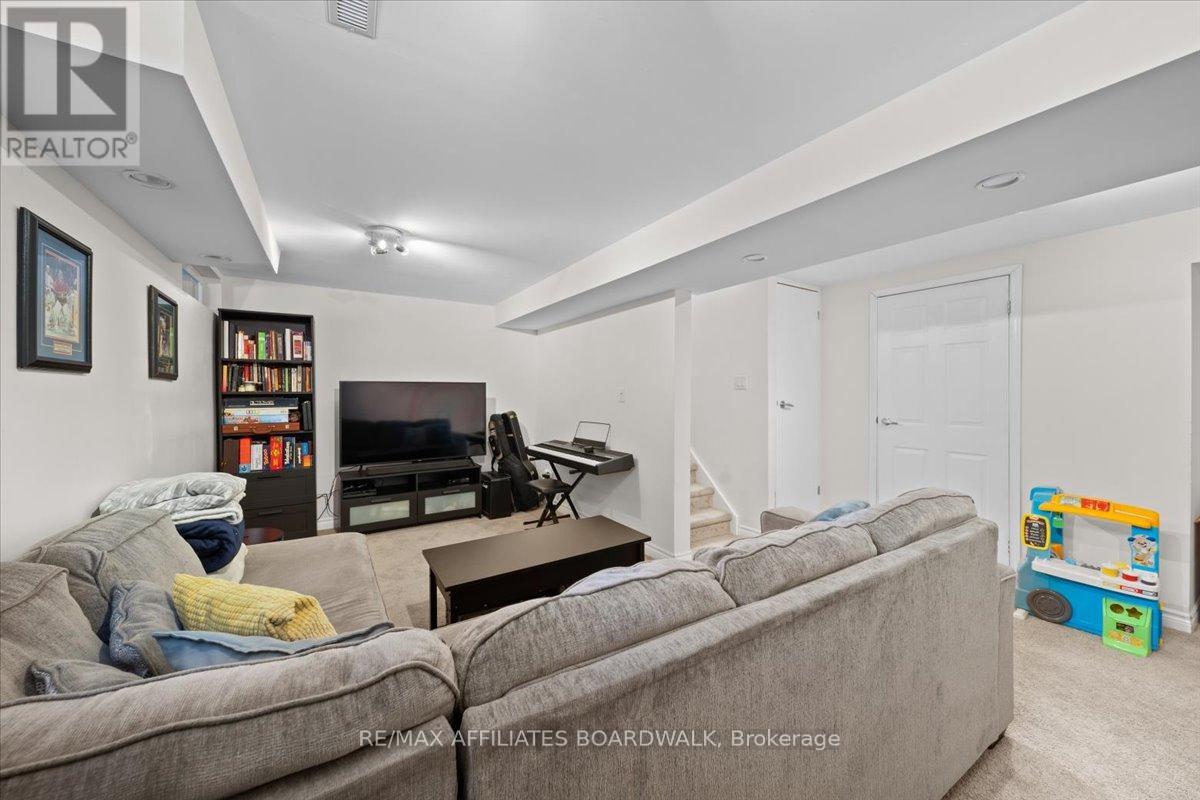3 Bedroom
2 Bathroom
Fireplace
Central Air Conditioning
Forced Air
$639,900
Located in the desirable neighbourhood of Katimavik, this three-bedroom, two-bathroom detached home is perfect for first-time buyers or investors! The kitchen offers plenty of cabinet space, while the open living and dining areas feature hardwood floors and a wood-burning fireplace great for cozy evenings or hosting friends. The private backyard includes a deck and a handy storage shed. Upstairs, the primary bedroom features a barn door, walk-in closet, and vanity area, with direct access to a renovated cheater bathroom (updated in 2020). Two more spacious bedrooms complete the upper level. The finished basement provides a large family room, extra storage, laundry, and a rough-in for another bathroom. With thoughtful updates throughout, this home is move-in ready and waiting for its next owner! Plus, it's just minutes from grocery stores, a fantastic gym, kids' gymnastics, shops, restaurants, and Irwin Gate Park! Offering convenience and great amenities right at your doorstep. **** EXTRAS **** Patio Door 2018, Roof Shingles 2018, Bathrooms 2020, Laminate Flooring Upstairs 2021, Furnace 2022, Kitchen Renovated 2022, Main Level Flooring & Paint 2022, Hallway Carpet Upstairs 2022, Driveway 2023, Fireplace Tile 2024, Windows 2008. (id:36465)
Property Details
|
MLS® Number
|
X11936041 |
|
Property Type
|
Single Family |
|
Community Name
|
9002 - Kanata - Katimavik |
|
Amenities Near By
|
Public Transit, Schools, Park |
|
Parking Space Total
|
3 |
|
Structure
|
Deck |
Building
|
Bathroom Total
|
2 |
|
Bedrooms Above Ground
|
3 |
|
Bedrooms Total
|
3 |
|
Amenities
|
Fireplace(s) |
|
Appliances
|
Water Heater, Dishwasher, Dryer, Hood Fan, Refrigerator, Stove, Washer |
|
Basement Development
|
Finished |
|
Basement Type
|
Full (finished) |
|
Construction Style Attachment
|
Detached |
|
Cooling Type
|
Central Air Conditioning |
|
Exterior Finish
|
Brick, Vinyl Siding |
|
Fireplace Present
|
Yes |
|
Fireplace Total
|
1 |
|
Foundation Type
|
Poured Concrete |
|
Half Bath Total
|
1 |
|
Heating Fuel
|
Natural Gas |
|
Heating Type
|
Forced Air |
|
Stories Total
|
2 |
|
Type
|
House |
|
Utility Water
|
Municipal Water |
Parking
Land
|
Acreage
|
No |
|
Land Amenities
|
Public Transit, Schools, Park |
|
Sewer
|
Sanitary Sewer |
|
Size Depth
|
90 Ft ,6 In |
|
Size Frontage
|
45 Ft |
|
Size Irregular
|
45.07 X 90.54 Ft |
|
Size Total Text
|
45.07 X 90.54 Ft|under 1/2 Acre |
|
Zoning Description
|
Residential |
Rooms
| Level |
Type |
Length |
Width |
Dimensions |
|
Second Level |
Primary Bedroom |
3.04 m |
4.57 m |
3.04 m x 4.57 m |
|
Second Level |
Bedroom |
3.53 m |
2.59 m |
3.53 m x 2.59 m |
|
Second Level |
Bedroom |
2.79 m |
2.48 m |
2.79 m x 2.48 m |
|
Lower Level |
Family Room |
5.68 m |
3.04 m |
5.68 m x 3.04 m |
|
Main Level |
Kitchen |
2.92 m |
2.43 m |
2.92 m x 2.43 m |
|
Main Level |
Living Room |
3.04 m |
2.92 m |
3.04 m x 2.92 m |
|
Main Level |
Dining Room |
3.35 m |
2.74 m |
3.35 m x 2.74 m |
Utilities
|
Cable
|
Installed |
|
Sewer
|
Installed |
https://www.realtor.ca/real-estate/27831168/360-pickford-drive-ottawa-9002-kanata-katimavik






































