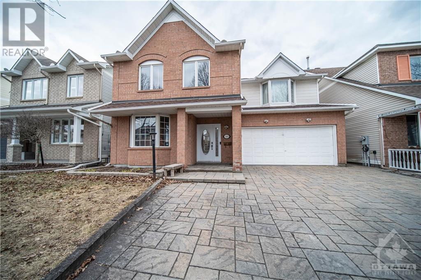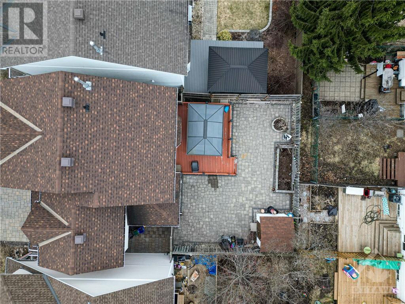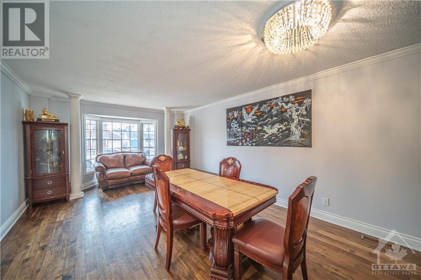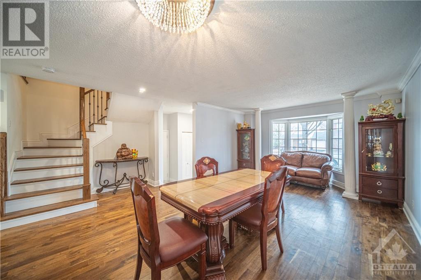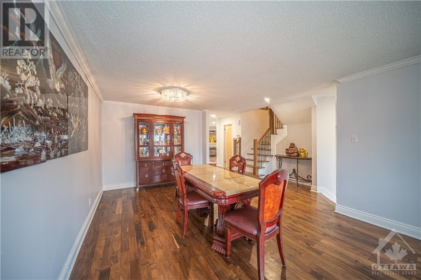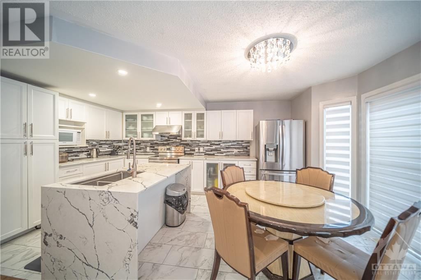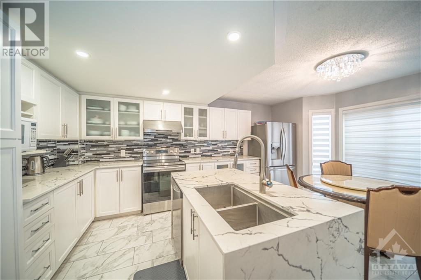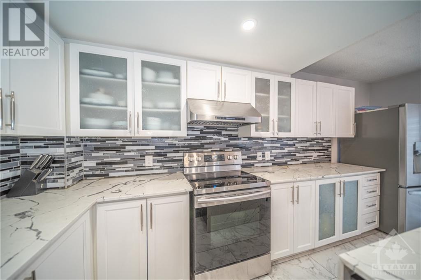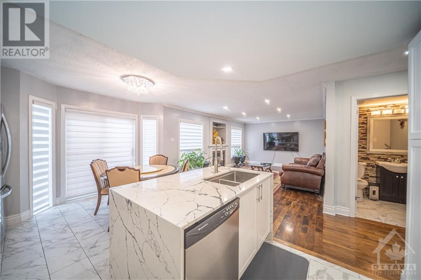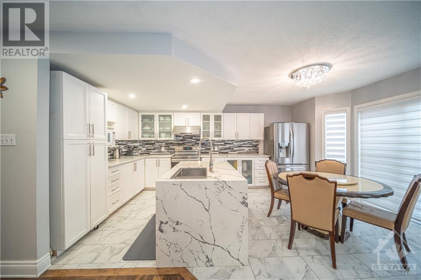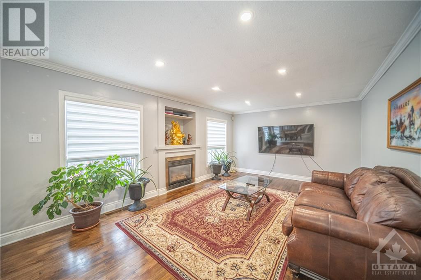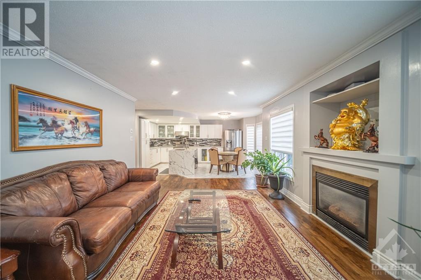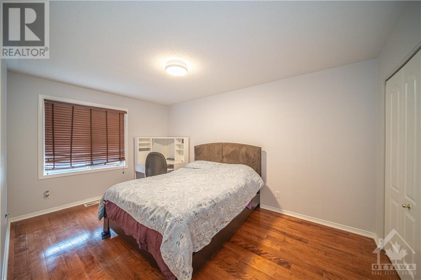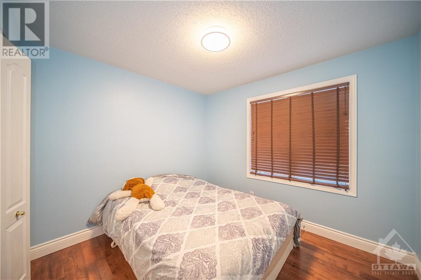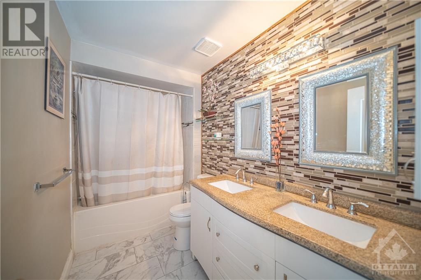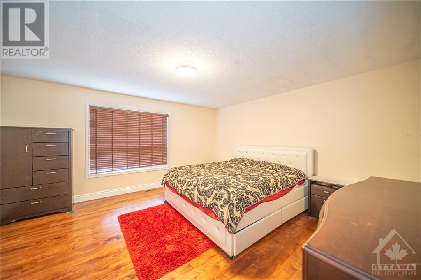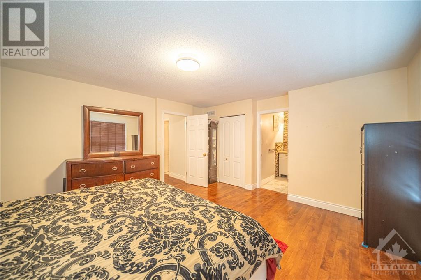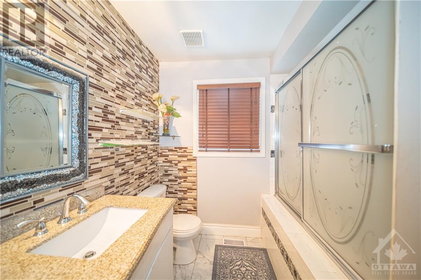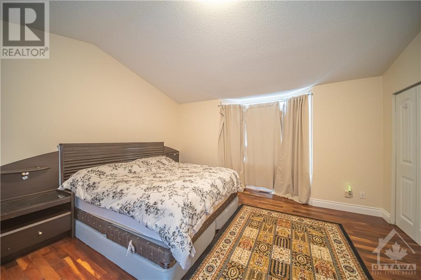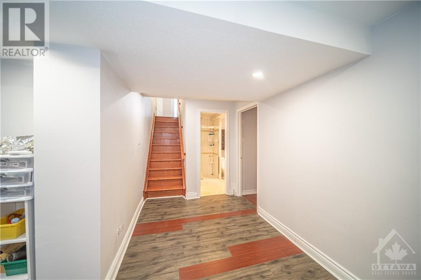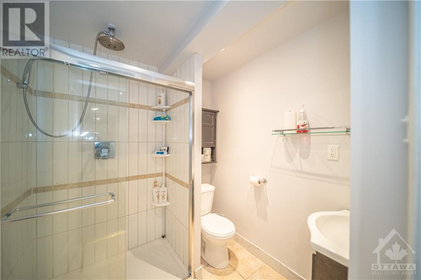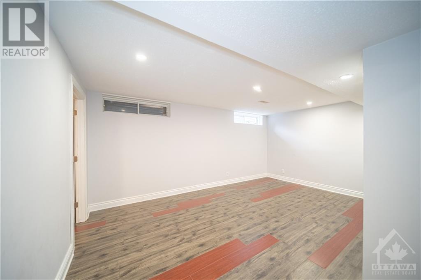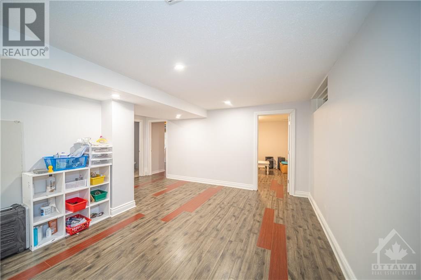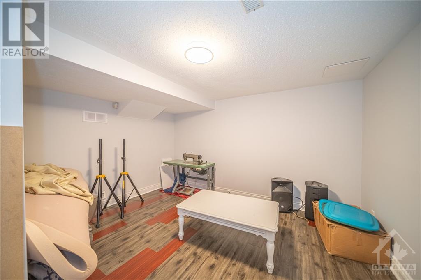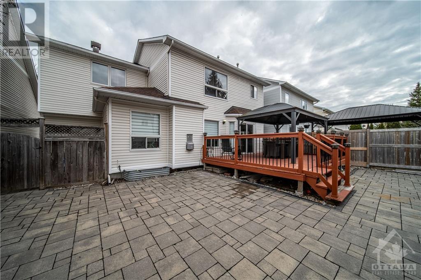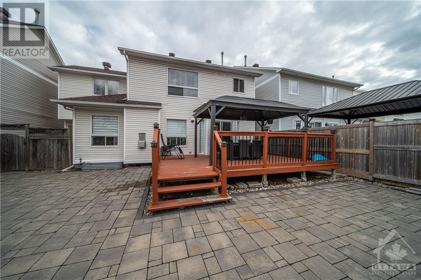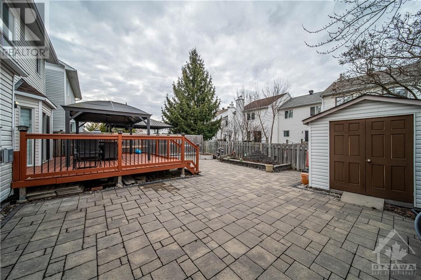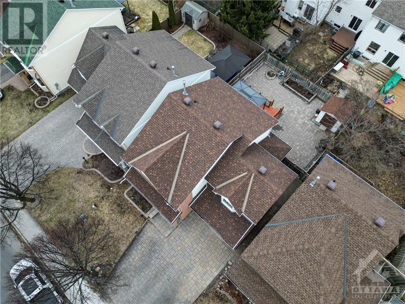4 Bedroom
3 Bathroom
Fireplace
Central Air Conditioning
Forced Air
$899,900
This stunning 4-bed, 3.5-bath detached home is situated in a fantastic family-oriented neighborhood, just minutes from Hwy 417. The main floor boasts an open concept living/dining room with an elegant bay window that floods the space with natural light. The bright spacious kitchen features granite countertops, tiled backsplash, a center island with a breakfast bar, and a eating area that overlooks the family room, complete with a gas fireplace. Upstairs, you'll find the master bedroom, which includes a 4-pc ensuite and a walk-in closet, along with three other good-sized bedrooms and another full bathroom. The finished basement offers even more space, with full bathroom, a recreation/family room, and an office or game room. Step outside from the kitchen patio doors to a large deck w/gazebo, perfect for outdoor entertaining, and enjoy the maintenance-free (no grass to cut) fenced yard. This home offers the perfect blend of comfort, style, and convenience for modern family living. (id:36465)
Property Details
|
MLS® Number
|
1382636 |
|
Property Type
|
Single Family |
|
Neigbourhood
|
Barrhaven |
|
Amenities Near By
|
Golf Nearby, Public Transit, Shopping |
|
Community Features
|
Family Oriented |
|
Features
|
Gazebo |
|
Parking Space Total
|
4 |
|
Storage Type
|
Storage Shed |
|
Structure
|
Deck |
Building
|
Bathroom Total
|
3 |
|
Bedrooms Above Ground
|
4 |
|
Bedrooms Total
|
4 |
|
Appliances
|
Refrigerator, Dishwasher, Dryer, Hood Fan, Stove, Washer, Blinds |
|
Basement Development
|
Finished |
|
Basement Type
|
Full (finished) |
|
Constructed Date
|
1995 |
|
Construction Style Attachment
|
Detached |
|
Cooling Type
|
Central Air Conditioning |
|
Exterior Finish
|
Brick, Siding |
|
Fireplace Present
|
Yes |
|
Fireplace Total
|
1 |
|
Fixture
|
Drapes/window Coverings |
|
Flooring Type
|
Hardwood |
|
Foundation Type
|
Poured Concrete |
|
Half Bath Total
|
1 |
|
Heating Fuel
|
Natural Gas |
|
Heating Type
|
Forced Air |
|
Stories Total
|
2 |
|
Type
|
House |
|
Utility Water
|
Municipal Water |
Parking
Land
|
Acreage
|
No |
|
Fence Type
|
Fenced Yard |
|
Land Amenities
|
Golf Nearby, Public Transit, Shopping |
|
Sewer
|
Municipal Sewage System |
|
Size Depth
|
90 Ft ,3 In |
|
Size Frontage
|
44 Ft ,3 In |
|
Size Irregular
|
44.29 Ft X 90.22 Ft (irregular Lot) |
|
Size Total Text
|
44.29 Ft X 90.22 Ft (irregular Lot) |
|
Zoning Description
|
Residential |
Rooms
| Level |
Type |
Length |
Width |
Dimensions |
|
Second Level |
Primary Bedroom |
|
|
15'4" x 14'3" |
|
Second Level |
Bedroom |
|
|
14'1" x 10'0" |
|
Second Level |
Bedroom |
|
|
10'0" x 9'2" |
|
Second Level |
Bedroom |
|
|
17'4" x 13'0" |
|
Second Level |
Full Bathroom |
|
|
9'0" x 5'0" |
|
Lower Level |
Recreation Room |
|
|
18'2" x 12'6" |
|
Lower Level |
3pc Bathroom |
|
|
Measurements not available |
|
Lower Level |
Laundry Room |
|
|
Measurements not available |
|
Main Level |
Living Room |
|
|
12'9" x 10'6" |
|
Main Level |
Dining Room |
|
|
12'9" x 10'6" |
|
Main Level |
Kitchen |
|
|
10'2" x 9'2" |
|
Main Level |
Partial Bathroom |
|
|
Measurements not available |
|
Main Level |
Family Room |
|
|
18'2" x 12'6" |
https://www.realtor.ca/real-estate/26676994/340-stoneway-drive-ottawa-barrhaven
