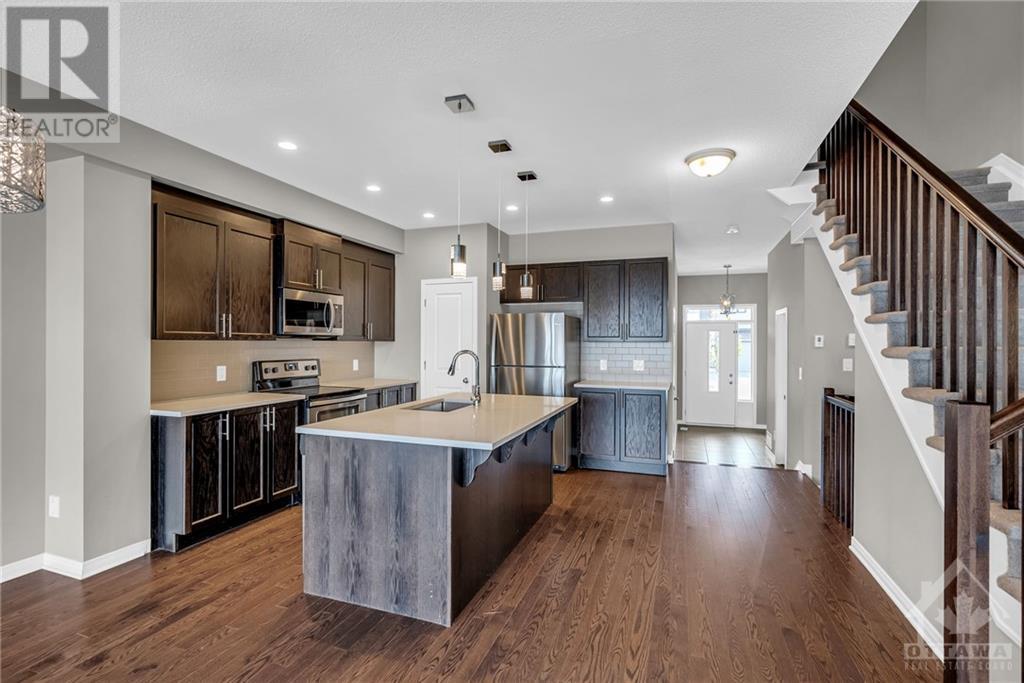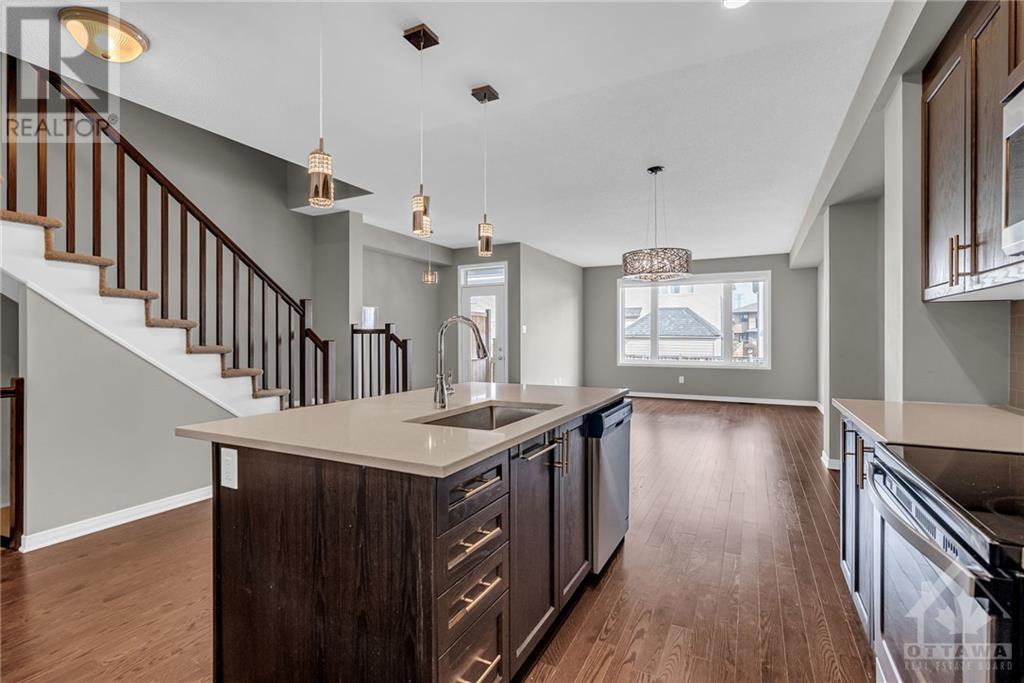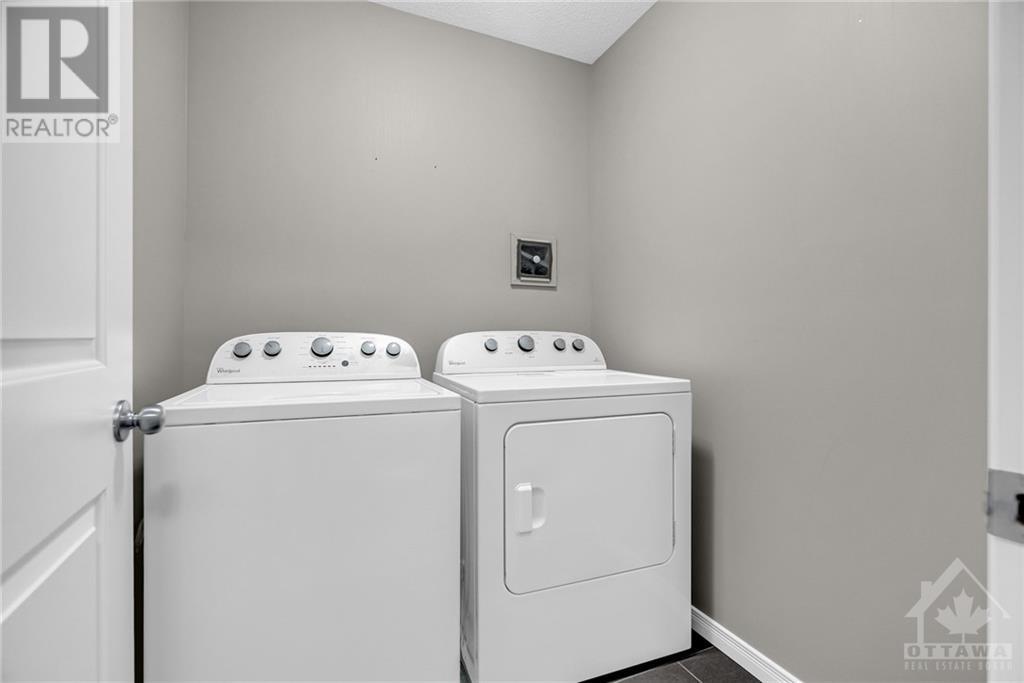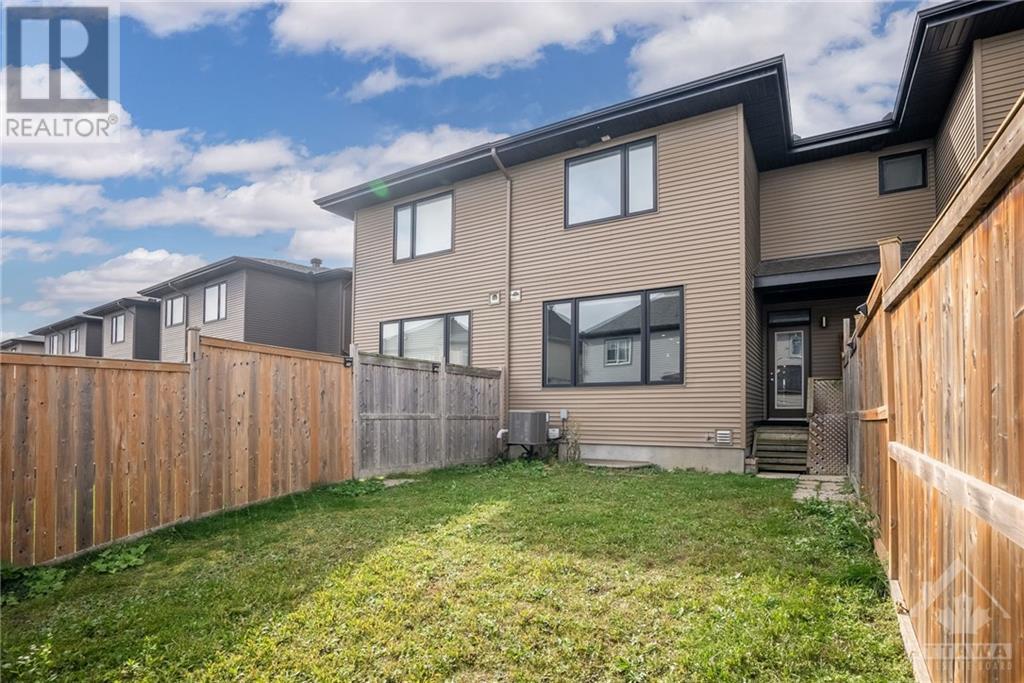3 Bedroom
3 Bathroom
Central Air Conditioning
Forced Air
$2,600 Monthly
Welcome to this beautifully designed 3-bedroom, 3-bathroom townhome nestled in the sought-after Blackstone community. Built by Cardel, this "Heron" model offers 2187 sq. ft. of stylish, open-concept living with elegant finishes that create a warm and welcoming atmosphere.Step inside to find a bright and spacious main floor with gleaming hardwood floors and large windows that flood the home with natural light. The modern kitchen is a chef’s dream, complete with brand-new quartz countertops, stainless steel appliances, a large island, and a walk-in pantry perfect for everyday living and entertaining.Upstairs, unwind in the luxurious master retreat featuring a walk-in closet and a spa-like 5-piece ensuite. Two additional generously sized bedrooms, a full bath, and a convenient laundry room make this home ideal for families.The fully finished basement provides the perfect space for a cozy family room or play area.Located just steps from all shopping,Walmart,Rouncey Park, transit & schools. (id:36465)
Property Details
|
MLS® Number
|
1416449 |
|
Property Type
|
Single Family |
|
Neigbourhood
|
Blackstone |
|
Amenities Near By
|
Public Transit, Recreation Nearby, Shopping |
|
Community Features
|
Family Oriented |
|
Features
|
Automatic Garage Door Opener |
|
Parking Space Total
|
2 |
|
Structure
|
Deck |
Building
|
Bathroom Total
|
3 |
|
Bedrooms Above Ground
|
3 |
|
Bedrooms Total
|
3 |
|
Amenities
|
Laundry - In Suite |
|
Appliances
|
Refrigerator, Dishwasher, Dryer, Microwave Range Hood Combo, Stove, Washer, Blinds |
|
Basement Development
|
Finished |
|
Basement Type
|
Full (finished) |
|
Constructed Date
|
2016 |
|
Cooling Type
|
Central Air Conditioning |
|
Exterior Finish
|
Brick, Siding |
|
Flooring Type
|
Wall-to-wall Carpet, Hardwood, Tile |
|
Half Bath Total
|
1 |
|
Heating Fuel
|
Natural Gas |
|
Heating Type
|
Forced Air |
|
Stories Total
|
2 |
|
Type
|
Row / Townhouse |
|
Utility Water
|
Municipal Water |
Parking
Land
|
Acreage
|
No |
|
Fence Type
|
Fenced Yard |
|
Land Amenities
|
Public Transit, Recreation Nearby, Shopping |
|
Sewer
|
Municipal Sewage System |
|
Size Irregular
|
* Ft X * Ft |
|
Size Total Text
|
* Ft X * Ft |
|
Zoning Description
|
Residential |
Rooms
| Level |
Type |
Length |
Width |
Dimensions |
|
Second Level |
Primary Bedroom |
|
|
14'6" x 14'2" |
|
Second Level |
5pc Ensuite Bath |
|
|
Measurements not available |
|
Second Level |
Other |
|
|
Measurements not available |
|
Second Level |
Bedroom |
|
|
12'2" x 9'6" |
|
Second Level |
Bedroom |
|
|
12'2" x 9'6" |
|
Second Level |
4pc Bathroom |
|
|
Measurements not available |
|
Second Level |
Laundry Room |
|
|
Measurements not available |
|
Basement |
Family Room |
|
|
20'0" x 18'8" |
|
Main Level |
Living Room |
|
|
14'2" x 13'8" |
|
Main Level |
Dining Room |
|
|
14'2" x 7'0" |
|
Main Level |
Kitchen |
|
|
14'2" x 10'0" |
|
Main Level |
Partial Bathroom |
|
|
Measurements not available |
https://www.realtor.ca/real-estate/27552308/338-nonius-street-ottawa-blackstone



























