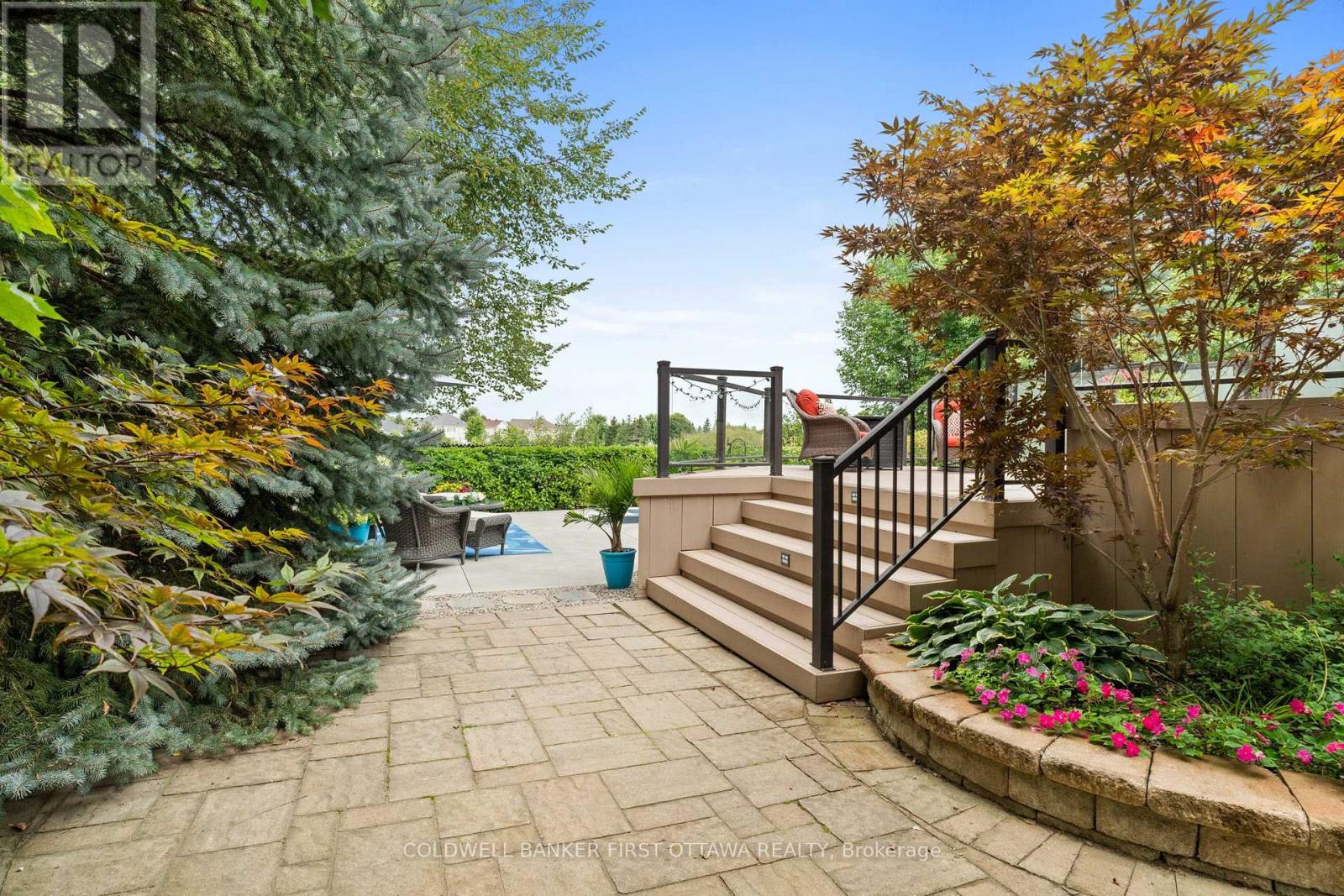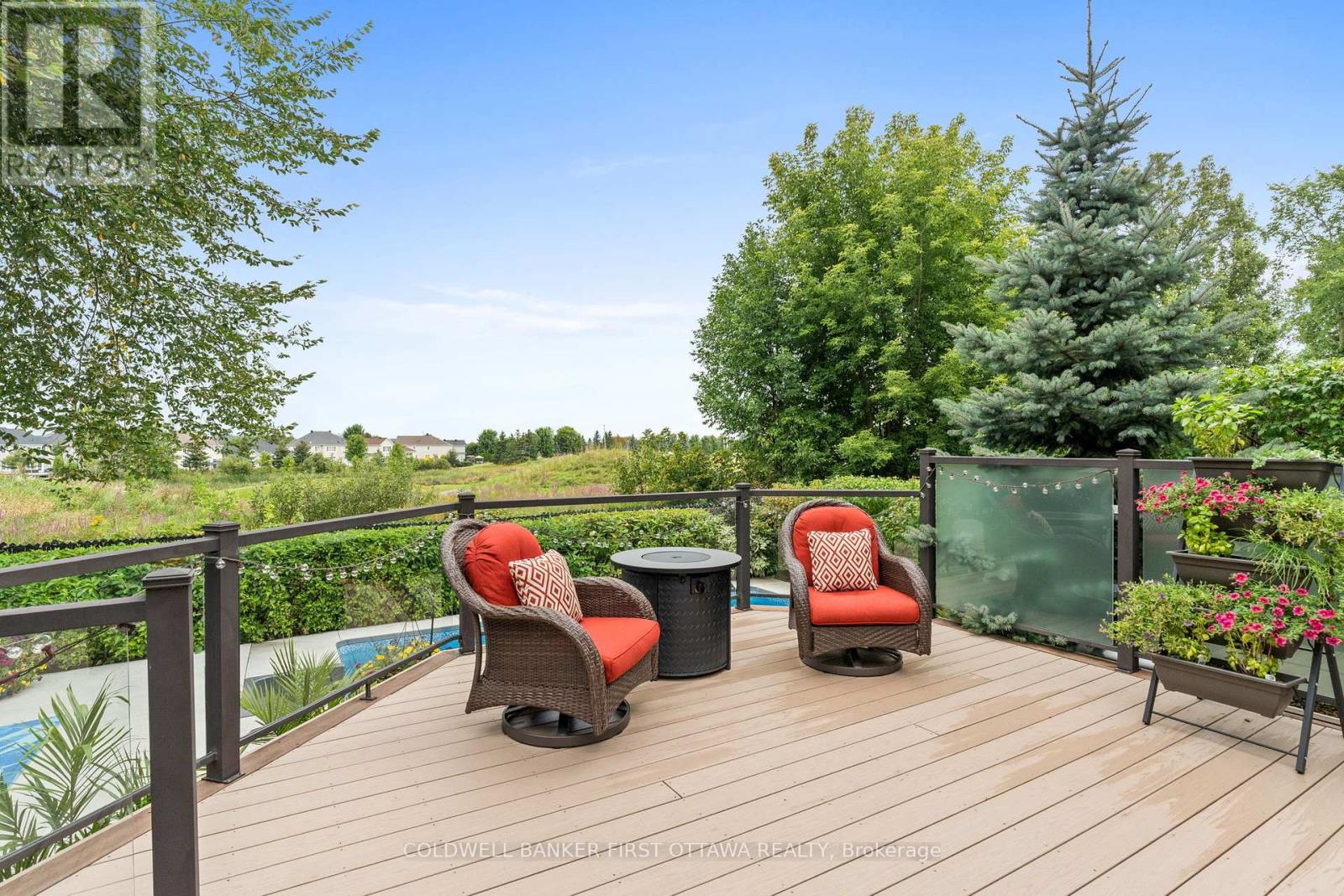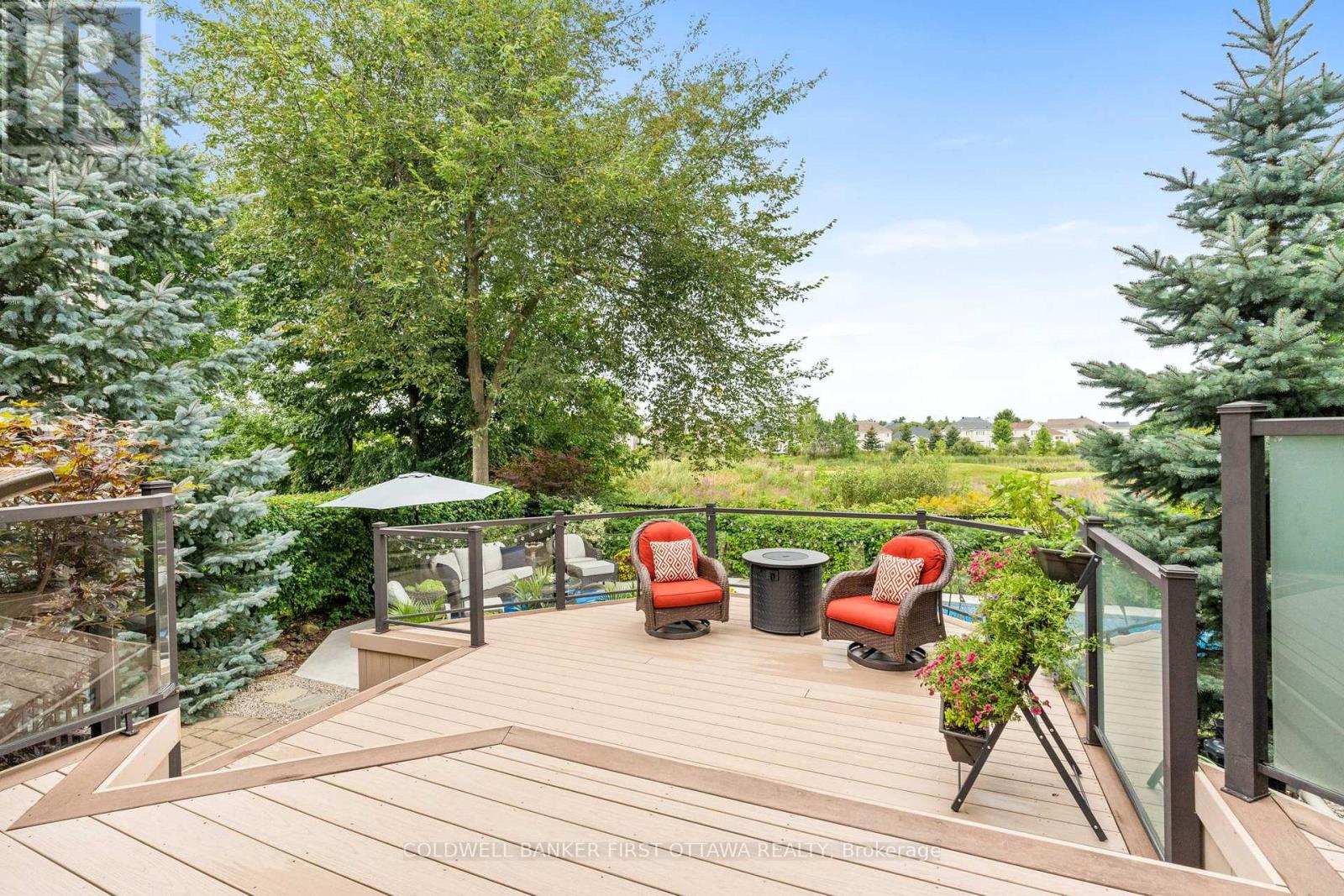4 Bedroom
4 Bathroom
Fireplace
Inground Pool
Central Air Conditioning
Forced Air
$1,249,900
The community. The location. The views. The Residence. It all combines here to create the perfect family home in Barrhaven's premiere neighborhood. Set on a tree lined street and backing onto Stonebridge Golf Club's picturesque first hole, this 4 bedroom, 4 bathroom home offers idyllic living spaces inside and out. A sun filled main floor features large principal rooms, convenient mudroom and a spacious kitchen with butlers pantry that overlooks the incredible backyard. A custom designed 2nd floor is highlighted by an expansive primary suite with 5 piece ensuite, walk in closet and stunning views of the course. More fabulous space for the family in the recently finished lower level with rec room, bedroom and full bathroom, but you'll have to get the kids out of the backyard first! The professionally designed and landscaped yard completed in 2021 is all about the views! A 2 tier maintenance free deck overlooks the saltwater pool all while providing the perfect combination of privacy and scenery! Make an investment in real estate AND lifestyle and MOVE UP TO STONEBRIDGE! (id:36465)
Property Details
|
MLS® Number
|
X11937052 |
|
Property Type
|
Single Family |
|
Community Name
|
7708 - Barrhaven - Stonebridge |
|
Parking Space Total
|
6 |
|
Pool Type
|
Inground Pool |
Building
|
Bathroom Total
|
4 |
|
Bedrooms Above Ground
|
3 |
|
Bedrooms Below Ground
|
1 |
|
Bedrooms Total
|
4 |
|
Appliances
|
Garage Door Opener Remote(s), Water Heater, Dishwasher, Dryer, Garage Door Opener, Hood Fan, Microwave, Refrigerator, Stove, Washer, Window Coverings |
|
Basement Development
|
Finished |
|
Basement Type
|
N/a (finished) |
|
Construction Style Attachment
|
Detached |
|
Cooling Type
|
Central Air Conditioning |
|
Exterior Finish
|
Brick, Vinyl Siding |
|
Fireplace Present
|
Yes |
|
Fireplace Total
|
2 |
|
Foundation Type
|
Poured Concrete |
|
Half Bath Total
|
1 |
|
Heating Fuel
|
Natural Gas |
|
Heating Type
|
Forced Air |
|
Stories Total
|
2 |
|
Type
|
House |
|
Utility Water
|
Municipal Water |
Parking
|
Attached Garage
|
|
|
Inside Entry
|
|
Land
|
Acreage
|
No |
|
Sewer
|
Sanitary Sewer |
|
Size Depth
|
116 Ft ,3 In |
|
Size Frontage
|
49 Ft ,11 In |
|
Size Irregular
|
49.98 X 116.28 Ft |
|
Size Total Text
|
49.98 X 116.28 Ft |
https://www.realtor.ca/real-estate/27833839/334-shadehill-crescent-ottawa-7708-barrhaven-stonebridge










































