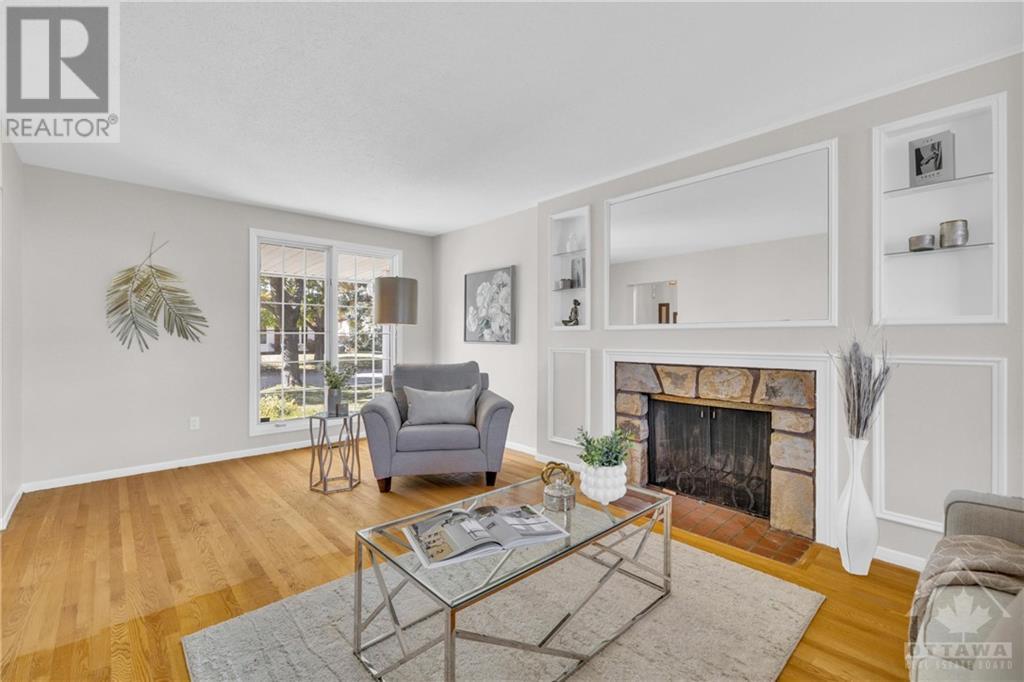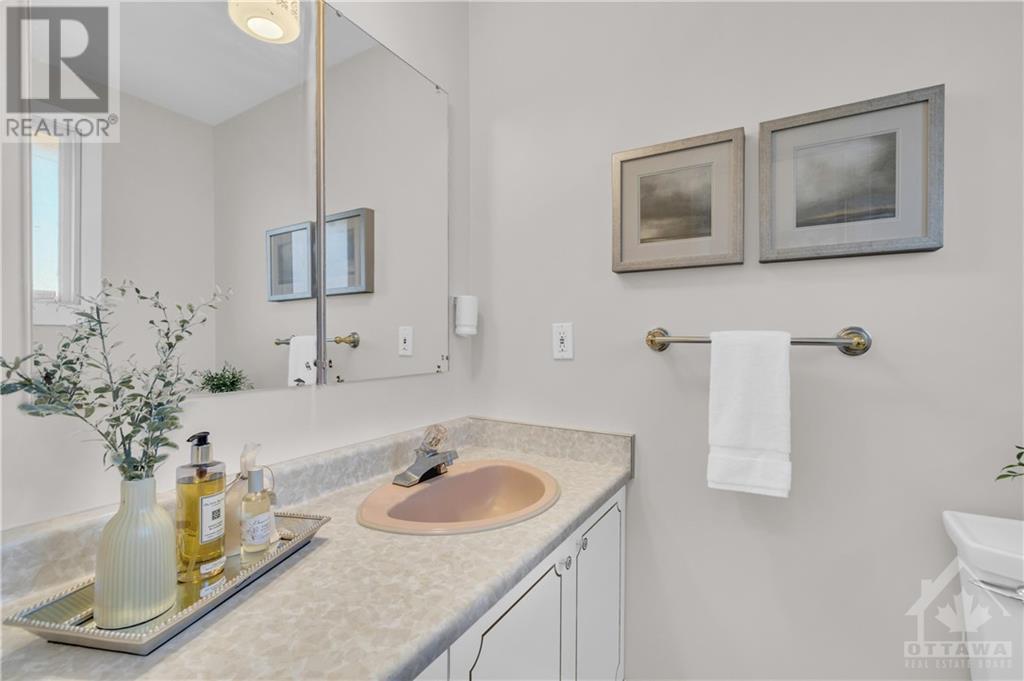4 Bedroom
2 Bathroom
Fireplace
Central Air Conditioning
Forced Air
$699,900
Opportunity to own this attractive and exceptionally spacious 4 bedroom Cape Cod style home, nestled on a quiet street steps to Pushman Park with baseball diamond, tennis courts & wading pool! Plus, walking distance to the amenities of South Keys Shopping Centre! Boasting a desirable centre hall plan, the main level features an inviting, entertainment-sized living room, formal dining room & sun-filled kitchen with breakfast nook. Upstairs you'll discover four generously-sized bedrooms & updated 4pc bathroom. Full basement ready for your personal touch, offers a large rec room, laundry & ample storage space. Beautiful east-facing backyard with deck & BBQ included. Roof reshingled (2022), Furnace (2022), A/C (2016), Upstairs windows & back living room window (2023), front patio (2024), freshly painted. This beautiful & spacious home is perfect for those seeking comfort & convenience, steps away from countless amenities & public transit! 48 hr irrevocable. (id:36465)
Property Details
|
MLS® Number
|
1417061 |
|
Property Type
|
Single Family |
|
Neigbourhood
|
South Keys |
|
Amenities Near By
|
Public Transit, Recreation Nearby, Shopping |
|
Features
|
Automatic Garage Door Opener |
|
Parking Space Total
|
3 |
|
Storage Type
|
Storage Shed |
|
Structure
|
Deck |
Building
|
Bathroom Total
|
2 |
|
Bedrooms Above Ground
|
4 |
|
Bedrooms Total
|
4 |
|
Appliances
|
Refrigerator, Dishwasher, Dryer, Freezer, Hood Fan, Stove, Washer |
|
Basement Development
|
Partially Finished |
|
Basement Type
|
Full (partially Finished) |
|
Constructed Date
|
1968 |
|
Construction Style Attachment
|
Detached |
|
Cooling Type
|
Central Air Conditioning |
|
Exterior Finish
|
Stone, Siding |
|
Fireplace Present
|
Yes |
|
Fireplace Total
|
1 |
|
Flooring Type
|
Hardwood, Vinyl |
|
Foundation Type
|
Poured Concrete |
|
Half Bath Total
|
1 |
|
Heating Fuel
|
Natural Gas |
|
Heating Type
|
Forced Air |
|
Stories Total
|
2 |
|
Type
|
House |
|
Utility Water
|
Municipal Water |
Parking
Land
|
Acreage
|
No |
|
Fence Type
|
Fenced Yard |
|
Land Amenities
|
Public Transit, Recreation Nearby, Shopping |
|
Sewer
|
Municipal Sewage System |
|
Size Depth
|
100 Ft |
|
Size Frontage
|
60 Ft |
|
Size Irregular
|
60 Ft X 100 Ft |
|
Size Total Text
|
60 Ft X 100 Ft |
|
Zoning Description
|
Residential |
Rooms
| Level |
Type |
Length |
Width |
Dimensions |
|
Second Level |
Primary Bedroom |
|
|
14'0" x 13'0" |
|
Second Level |
Bedroom |
|
|
12'5" x 12'0" |
|
Second Level |
Bedroom |
|
|
10'11" x 8'11" |
|
Second Level |
Bedroom |
|
|
9'11" x 8'11" |
|
Second Level |
4pc Bathroom |
|
|
7'10" x 6'6" |
|
Basement |
Recreation Room |
|
|
22'6" x 12'7" |
|
Basement |
Utility Room |
|
|
22'10" x 11'11" |
|
Main Level |
Foyer |
|
|
7'1" x 5'6" |
|
Main Level |
Living Room |
|
|
23'3" x 11'8" |
|
Main Level |
Dining Room |
|
|
10'7" x 10'5" |
|
Main Level |
Kitchen |
|
|
12'5" x 8'7" |
|
Main Level |
2pc Bathroom |
|
|
6'2" x 4'1" |
https://www.realtor.ca/real-estate/27562181/3313-clearwater-crescent-ottawa-south-keys

























